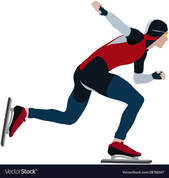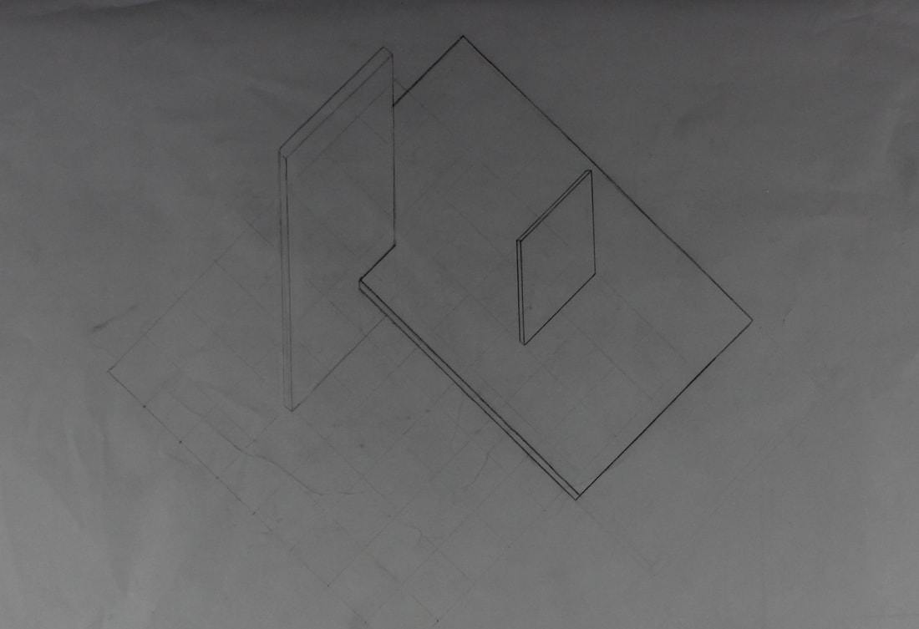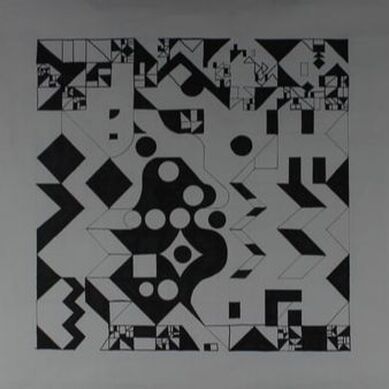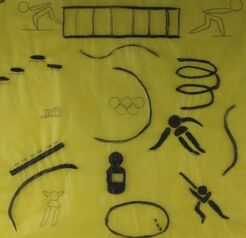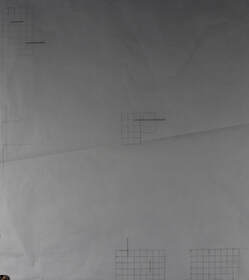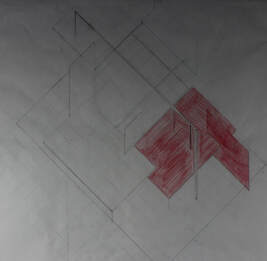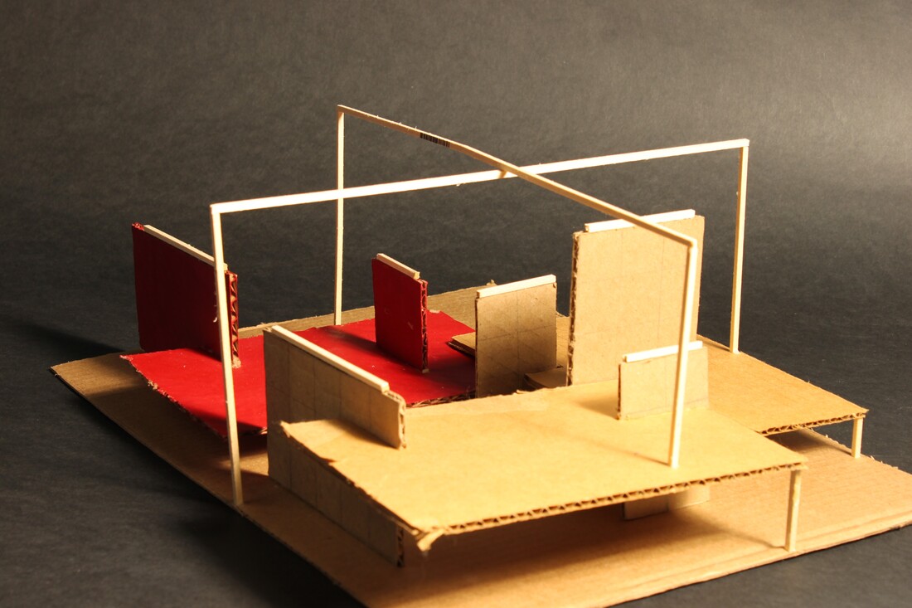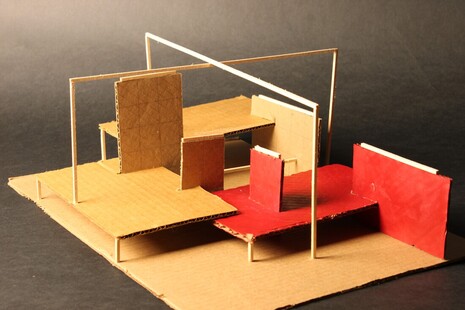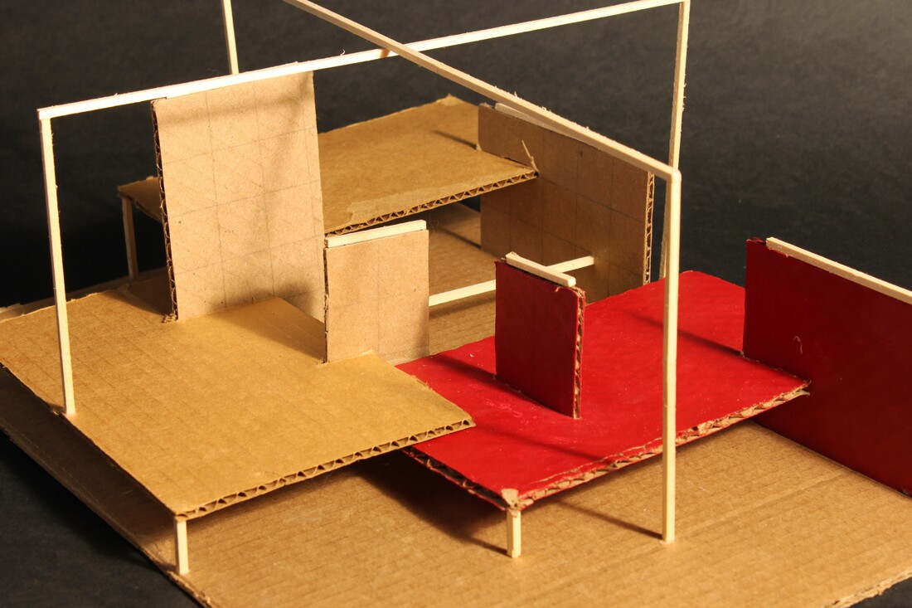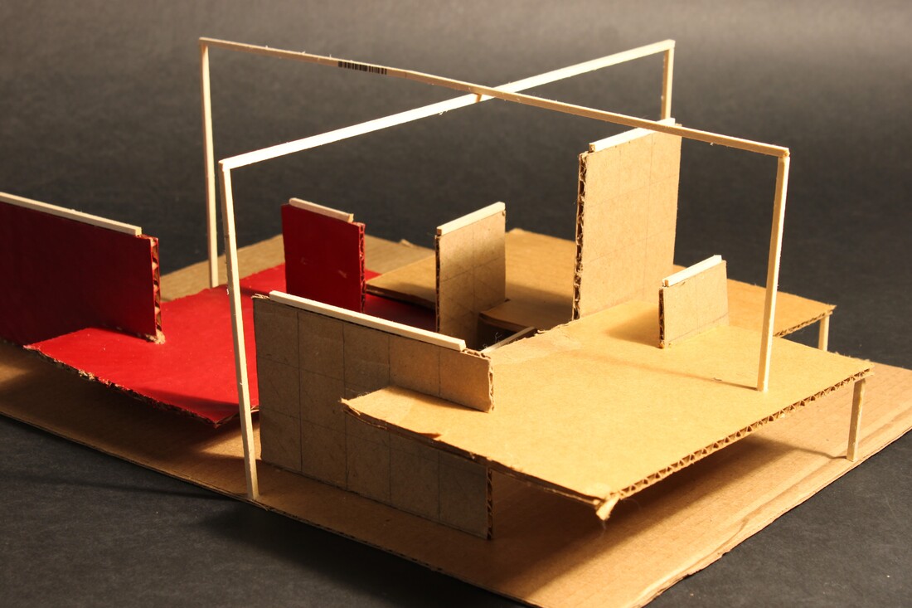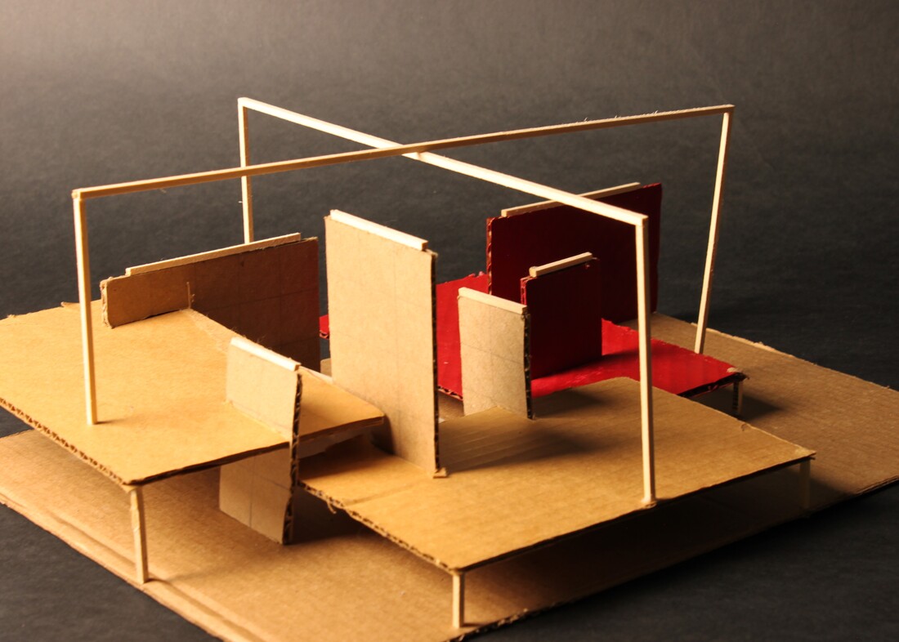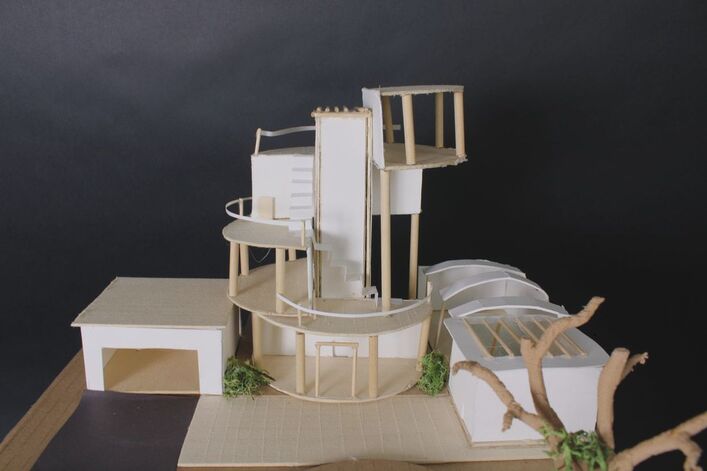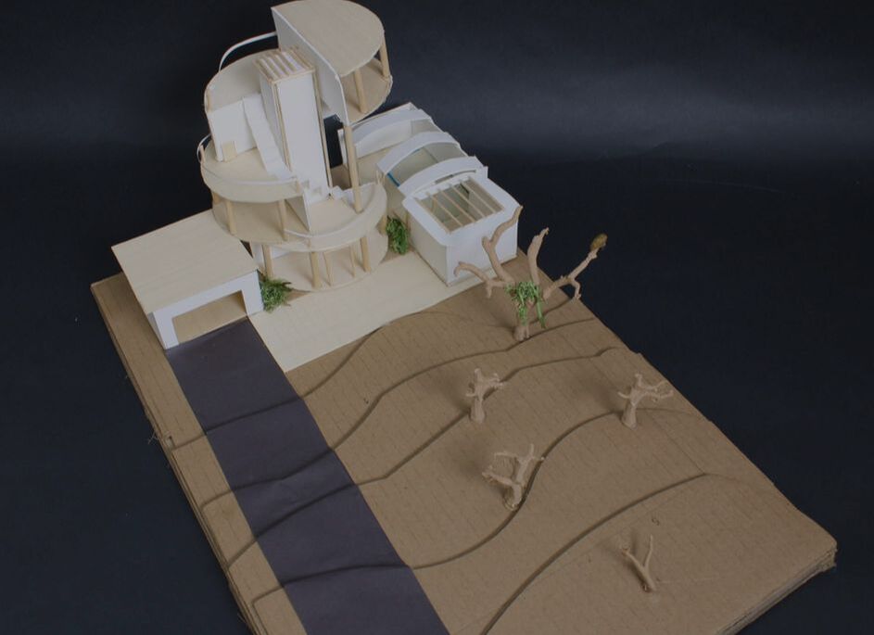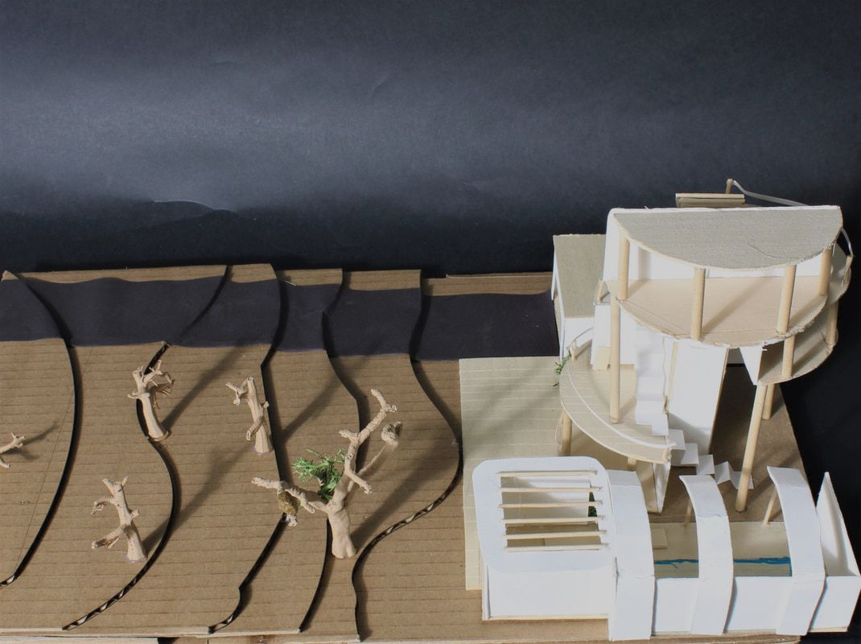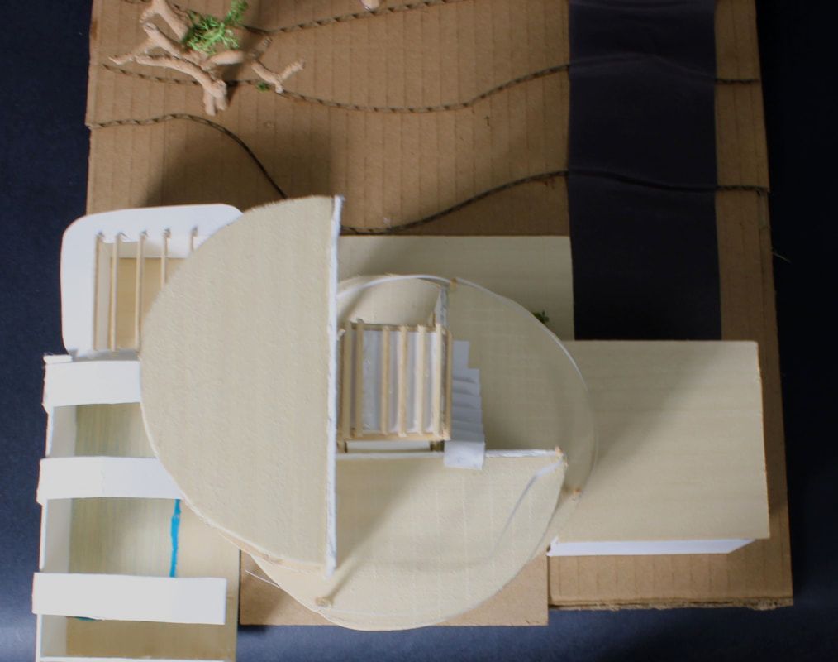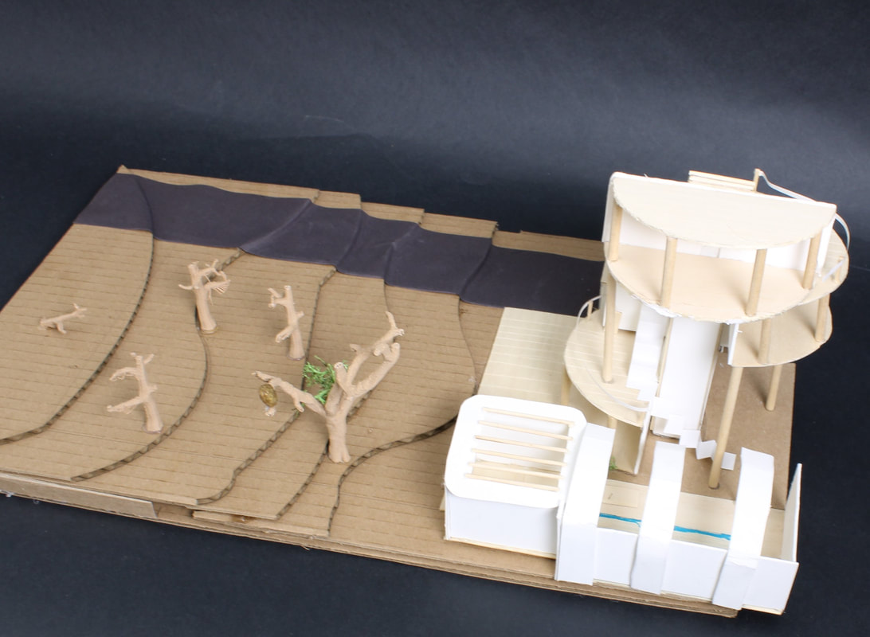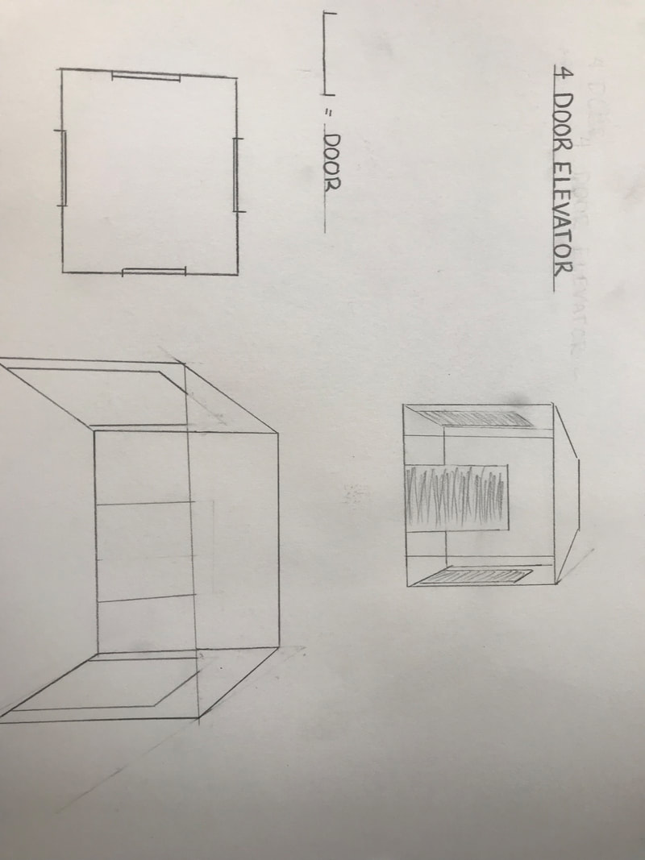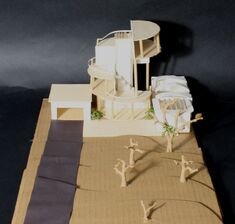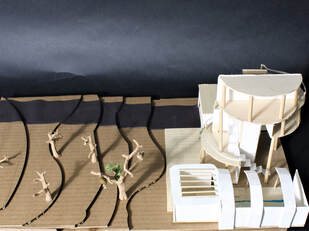In this series of projects we worked on creating a model based off a winter Olympic sport using the Fibonacci Sequence. Each design finalizes with a purpose in the result model.
Abstract Art
To begin our Olympic based project, we first chose a winter Olympic sport and their characteristics as well as important details about them. Based off the information we gathered, we came up with a series of words that contribute in identifying the sport. Then, chose the word we felt like had the most significance on the sport. The sport I choose was speed skating. Along with that, the characteristic I decided best identifies the sport was dangerous. Our assignment was to create an abstract piece of art only using lines and curves at a limited amount. Each mark had to have some kind of significance to the big idea.
Picto Art
We also created a pictoart page to symbolize our sport.
3 plane model
|
Applying the Fibonacci Sequence, we then cut an 8” by 8” square on cardboard. Then, within the 8x8, we cut 3 proportional rectangular planes. 2”x3”, 3”x5”, and 5”x8”. We arranged the planes to create a 3 plane model that represents our Olympic sport. All the planes had to be joined by interlocking intersections and not butt jointed. The two pieces of cardboard on my model represents the racers in speed skating.
|
Perspective view sketches on 3 plane model:
|
From the beginning of our very first project, we all chose a winter Olympic sport with intention of our project representing the sport we chose. We were informed that whatever sport we had chosen would accompany our projects as it’s “seed” for our two projects the rest of the semester. In both of my projects, they represented one thing, speed skating. Speed skating was the winter Olympic sport that I had chose. And as shown above, speed skating was also the main core of my project. In project 01, we were assigned to create a Fibonacci Pavilion model that represents our sport. Every little detail counted towards a meaning of the symbolization. In project 02, we were now assigned to create a house for a client who performed our sport. There was freedom of creativity under common home circumstances as well as needing to include our pavilion model anywhere within the house.
In my pavilion model I strived for a “spiral” or “rotation” motion going around a center outlook and representation. Although I didn’t intend for my house to specifically only revolve around representation of speed skating, but I chose to include a few representations of speed skating in my project. For example, the “spiral” outlook. I found it interesting to create a spiral outlook with a house just as I did with my pavilion model. To complete this, I intentes for my house to look somewhat like a circle from a birds eye view, representing the shape of a speed skating rink. I decided to use half circles as the shape of each other my floors. I did not want to use a full circle because I wanted the house to form a circle from the top so I can represent a spiral rather than automatically give it a circle effect.
This house is modern wood themed and is also a glass concept. Each floor has an entire wall of glass for a modern look and to receive a nice view, considering in is located in a beautiful area and is tall enough to receive a pretty view. The only wall that is not glass is the straight wall at the back. This is because I did not want the house to be complete glass and to have a little privacy as needed. Also, that is the wall that is mot likely facing another and faces the elevator as well and I did not want that to be a view from the inside.Each floor is 35' wide. The house comes with three bedrooms because in speed skating there are teams of three. The master bedroom is on the fourth floor with the study across the hall. The other two are on the third floor as well as their guest bathrooms. The first floor withholds the living room, dining room, and kitchen while the second floor comes with a recreation and family room. There is a four door elevator in the center of the entire house itself. |
|
As I stacked the half circles on top of each other to create a spiral, each floor had half of the roof covered by the floor stacked above them. With that remaining open area, I decided to use it as a balcony for almost each floor. Therefore, this home comes with three balconies.The house also come with a few add ons, which is the area that withholds my fibbnachi design model. My fibanachi model takes place at the bottom of the house as the "front yard". This area has a garage, front deck, and a pool/gym building.
|
