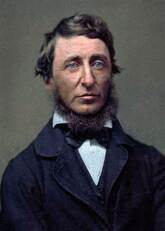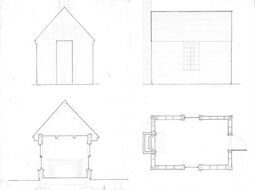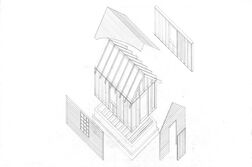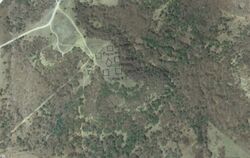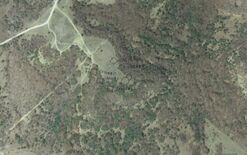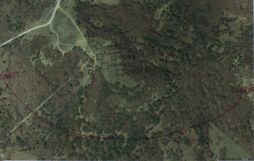Projection Drawing/Axonometric Drawing
|
Our very first project was based off a very simple cabin designed by Henry David Thoreau. The very first thing to start this project was to make a floor plan of the cabin while also making the side elevation and also the front elevation. I was tasked to be very detailed with everything. Including the studs of the buildings and the foundation. For the second part of this project, we had to make the cabin into a 3D drawing. A better word for it an exploded axonometric drawing, where we explode all parts of the cabin into great detail. We had to do the roof and doors and just make everything seen on the paper.
Project 02 - Part 1The project that we're supposed to be working on is a retreat for 5 writers. We were tasked with making a communal building and 5 cabins for each writer. They could be the same for all 5 or add some twist to each of them to make your retreat unique. These are 3 of the site plans that I came up with before making my designs. The second site plan is my favorite is because it is more centered around the edges and the fact that it's more focused on the outside and hill parts is something that I admire a lot. My first site plan is where my communal building is in the middle and all other houses surround it because it has 5 sides so it's five entry points for all 5 of the writers. My third site plan starts with the communal building near the main access road where it is easier accessed and when walking beyond it you are shown to the 5 cabins, which I thought was a really good idea.
|
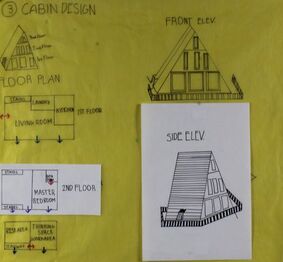
This was my third cabin designs which is called the A frame, it is a three-story triangular building with more than enough for one person. The floor plan is pretty simple, the first floor has the living and kitchen, the second is the master bedroom with a bathroom, the third floor is used as a workspace which is put at the highest point as to give the writer inspiration. I decided to use this building because I wanted to do a tribal Native American home but be able to refine it.
Concept Design 2
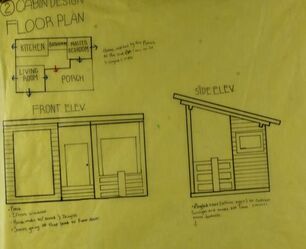
This is my second concept design which is just a regular cabin, nothing much too it but plainness. I wanted to go with something simple. It'd very simple with no walls, everything is just really open to improve the fluidity of the home since it is only for one person, so there is no need for walls. It's going to have a slanted roof as to make the rain fall back and be able to help with the sun when it rises to be able to make a nice and comfortable shade while sitting on the porch.
Concept Design 1
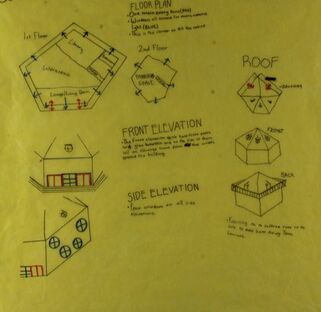
This is my first concept design which was made for the communal building. It has 5 sides to represent the 5 writers that are going to be staying at this retreat. It has 5 entry points because each cabin is going to be located outside each side at a repeatable distance to where the writers can also be isolated. This building has 2 floor the main floor being a shared space where they can all meet to be able to chat and discuss ideas with each other. The second floor is mostly placed on solitude as it has a porch that oversees everything so that they can have time to think away from their workspace.
