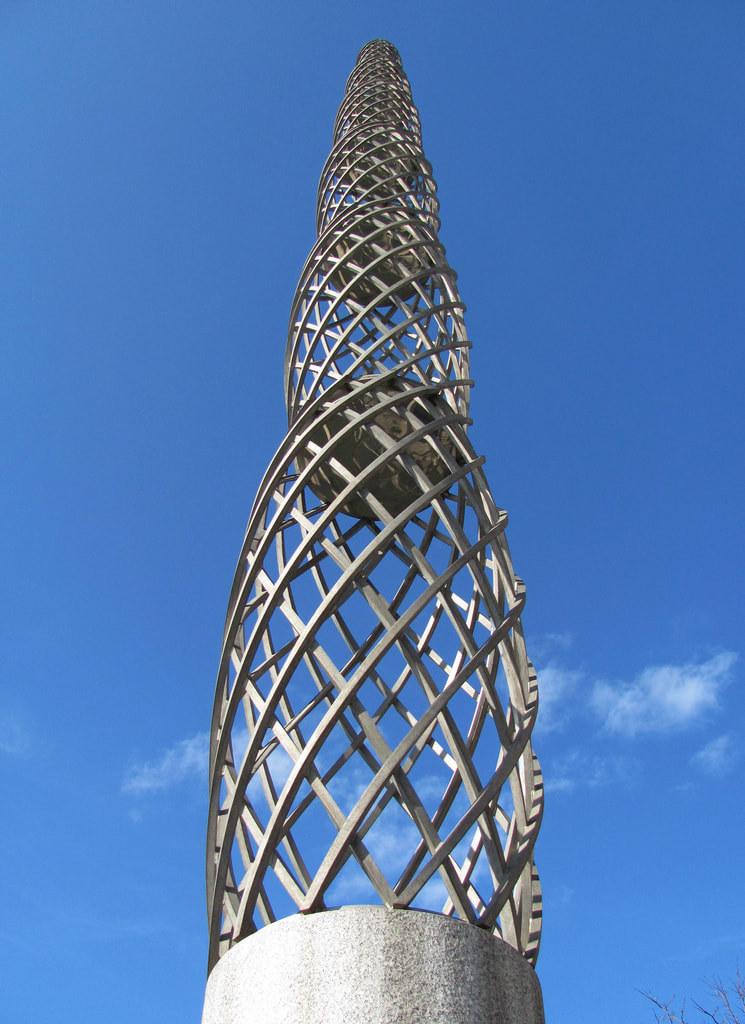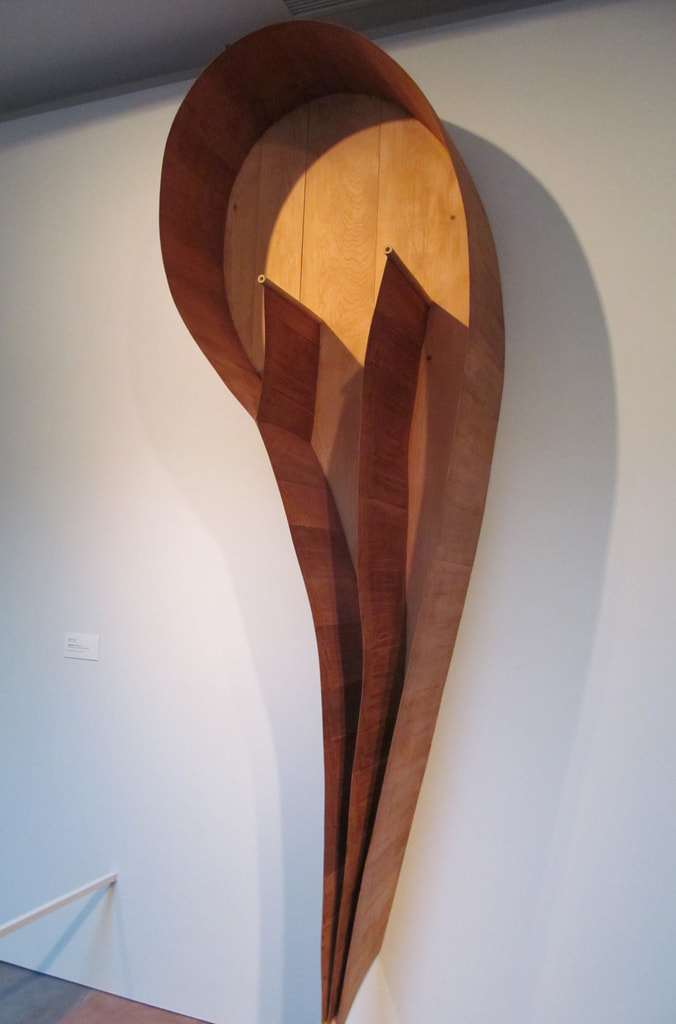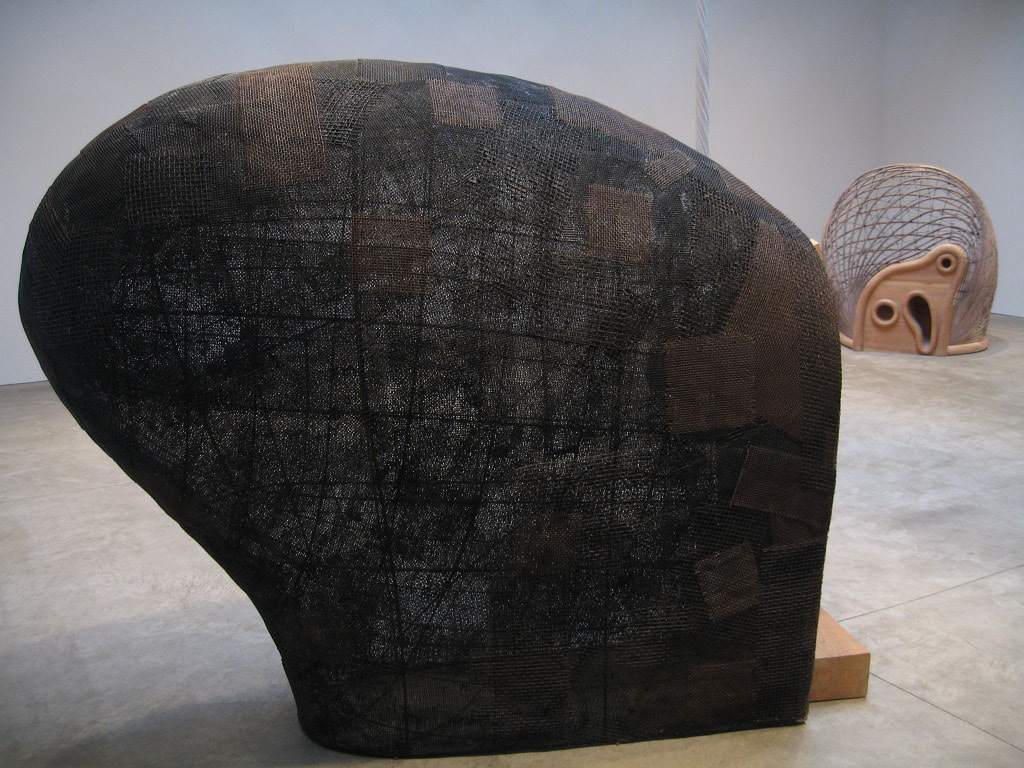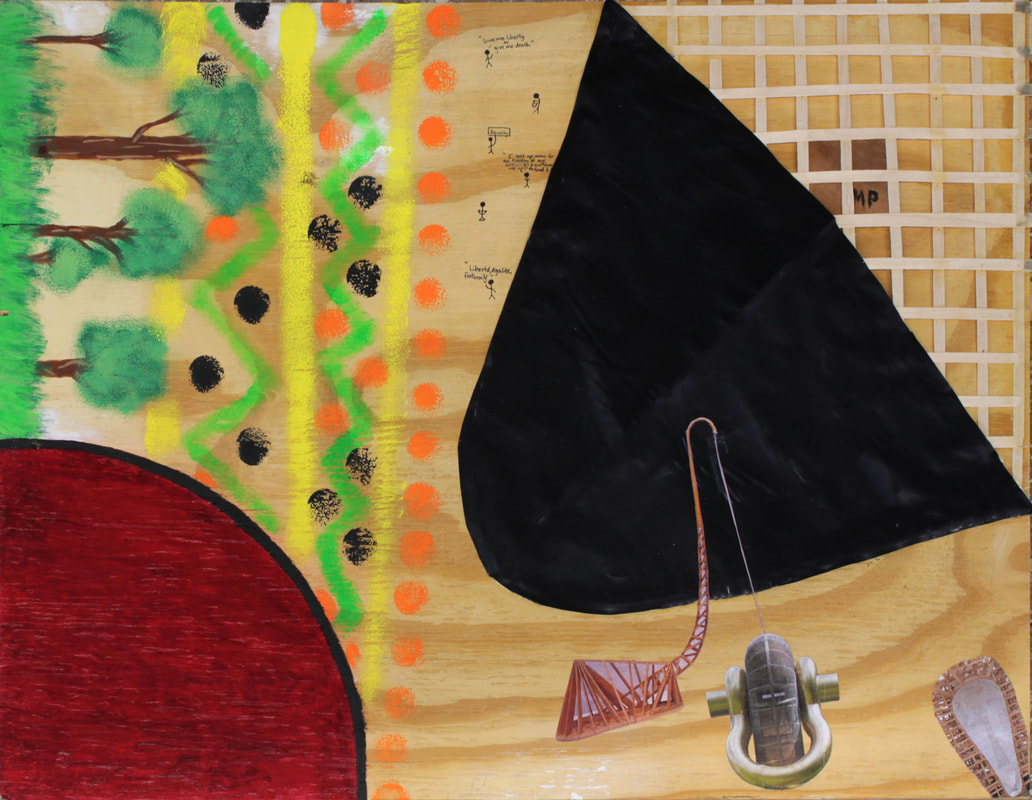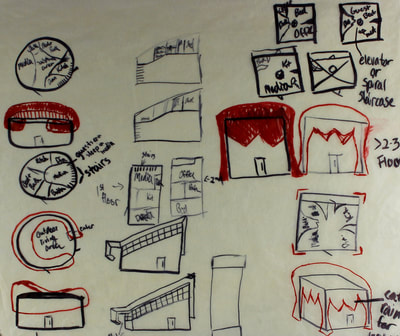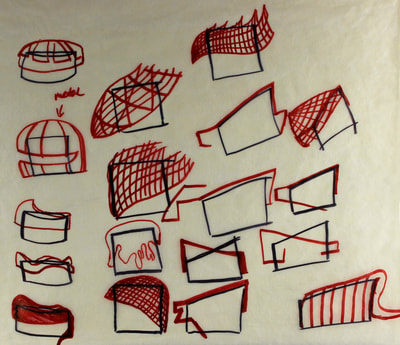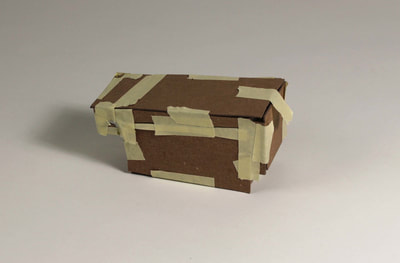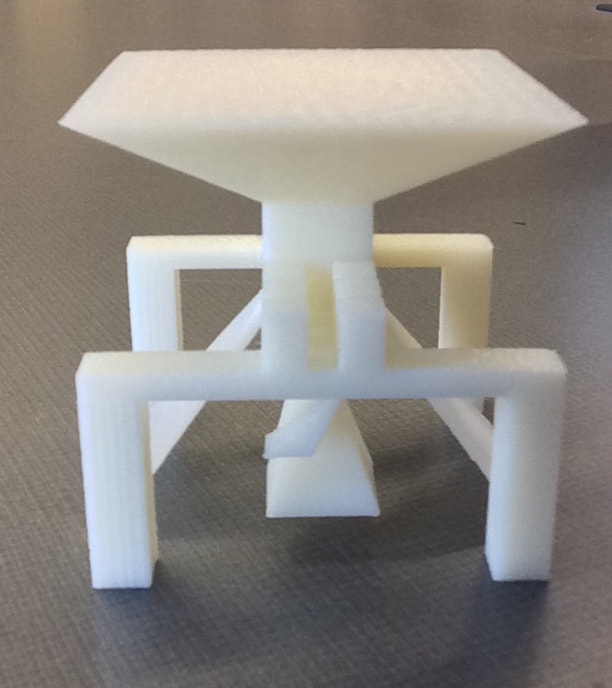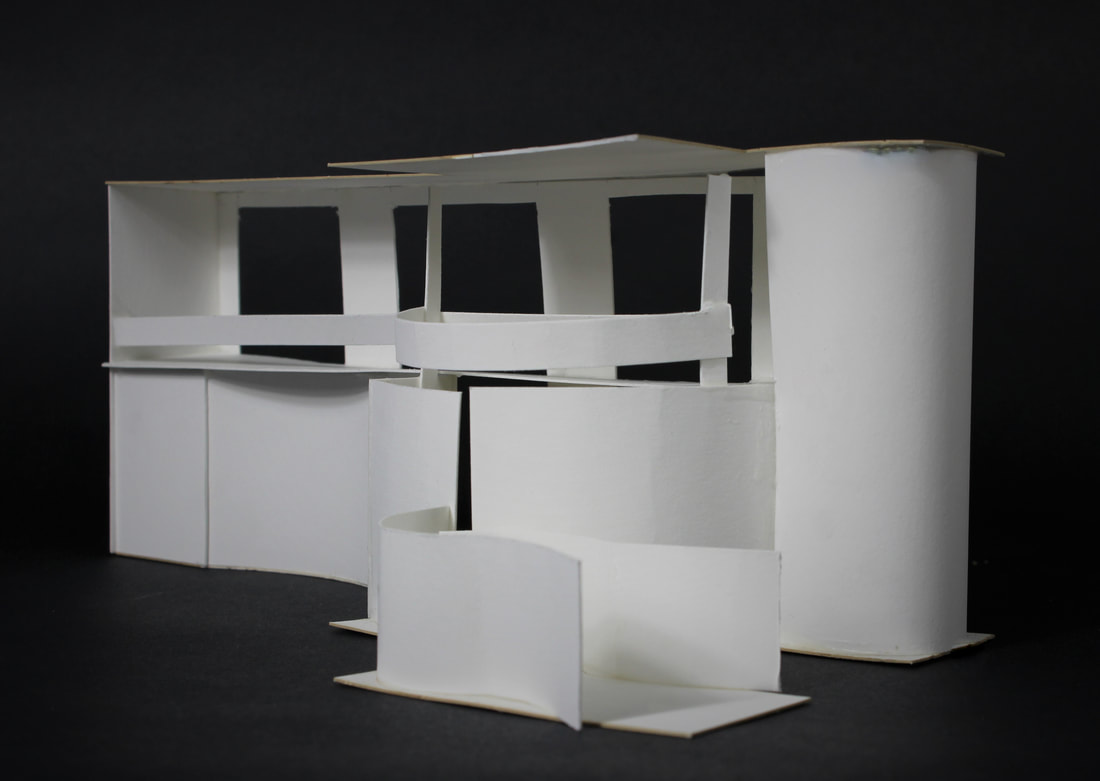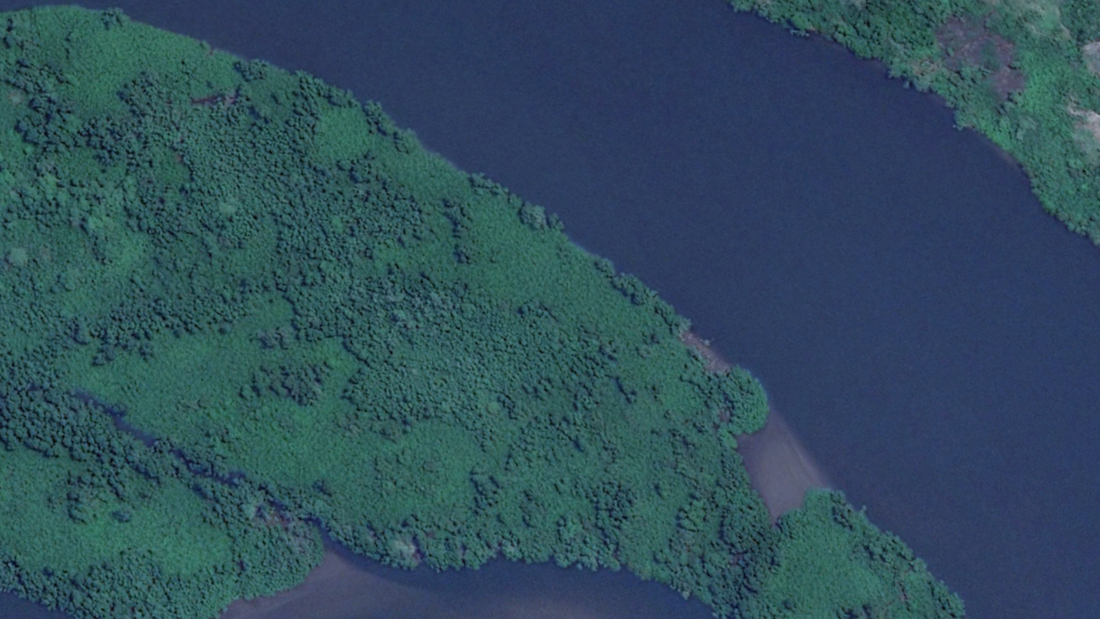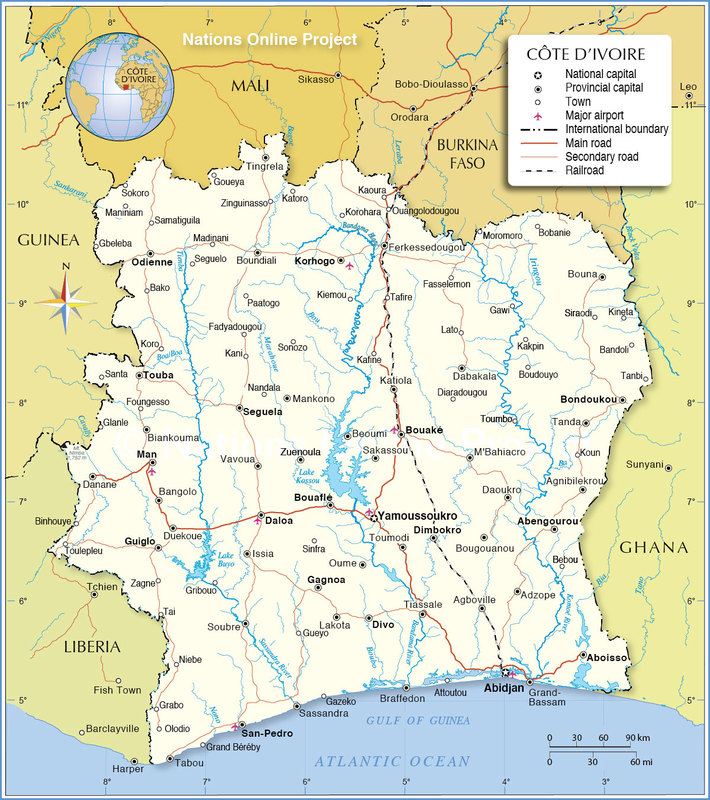Project 01: Artist Retreat
As our first big project we were tasked with creating an artist retreat any where in the world for an artist that is currently alive. The retreat must be in a location that has to have some relation to the artist or their work, and the overall design must reflect the work in some way as well.
Project Research
Martin Puryear is a sculpture who works on prints to large outdoor structures. He has studied and traveled across the world, throughout his career he has been a working artist and a professor. One unique thing about Martin's work is that they are made using traditional methods, an example being weaving. His work could be characterized as simply shaped, and singularly coloured. Some of his work also carries heavy meaning, as Puryear has focused on issues such as slavery and even covered the french revolution in one of his pieces.
Mixed Media Artwork
As part of our project we were asked to create a multi-media piece that represented our artist, their work, and the location that we have chosen to place our artist retreat. I used a slat of wood because of the natural materials that he uses. To go on the project I created a weave in the corner, a blob of a singular colour, some elements to relate to Africa, and some figures that are saying some revolutionary quotes. I was representing how he uses natural materials and techniques, his simple colour palette and shape use, as well as my location that I chose for the artists retreat.
Design Process
To start the design process I created a lot of concept sketches for a variety of ideas. Eventually we all had to narrow down our ideas and make more detailed sketches of our ideas. We had to look at our ideas from all angles, this included creating elevations, floor plans, study models, and sketch-up models.
Final Design
My final design is based off of one of my three main concept designs. This design is a basic shape of a rectangle with one end in a semi circle. The entire building is slanted at an angle with the tallest side facing the east. The building has an overhang that can also be utilized as a roof top garden or outdoor living space. The overhang covers the entire building, extends on the west face, and then comes out to slant down to touch the ground creating a ramp to get to the roof top garden. The building contains two stories with the entire second floor wrapped in glass. Most living spaces are all on the first floor including the master bed and bath, the kitchen and dining, as well as the living room. The second floor is one large storage/ gallery area for Martin's work. There is also a work area on the second floor for some of Martin's smaller pieces and print work.
|
|
|
Project 02: Global Makerspace
Global Culture 3D Print
Pandemic: A pandemic is an outbreak of a disease that spreads throughout a whole country or continent.The architecture object that I 3D printed was inspired by this word. The top of the model is the of the source of a pandemic, one big block or blob. Someone has even noted it ironically looked like a bug. The bottom half is to represent the spread of a pandemic, reaching across space to other locations.
Maker Space: Design Process
The project of the makerspace continues with research on global culture. As an entire class we created different web pages under the Global Culture Research tab on this weebly site. After research we were all put into groups are started to brain storm designs for a makerspace community that consisted of living, community, and an actual makerspace area. For location each group was given a different continent. The location of the community within the continent was up to the group, my group got Africa and we decided to put our space in the Ivory Coast on Sassandra River.
In the design process each member of the group first came up with, and developed their own ideas. After development one design was chosen to focus on and as a team was developed.
Final Product
The final product consisted of a makerspace community spread across three bodies of land on the Sassandra River in the Ivory Coast. The area includes a community space on the mainland that contains a cafe, public restrooms, roads, a dock, a recreational court, and a security plus emergency building. The makerspace is located on an island that also houses a dock and a farm. The makerspace consists of three buildings, one for technology, one for woodworking, and another for both metal and glass work. Lastly the other island is for all of the living buildings, which would be villas and family homes as well as two more recreational courts.
