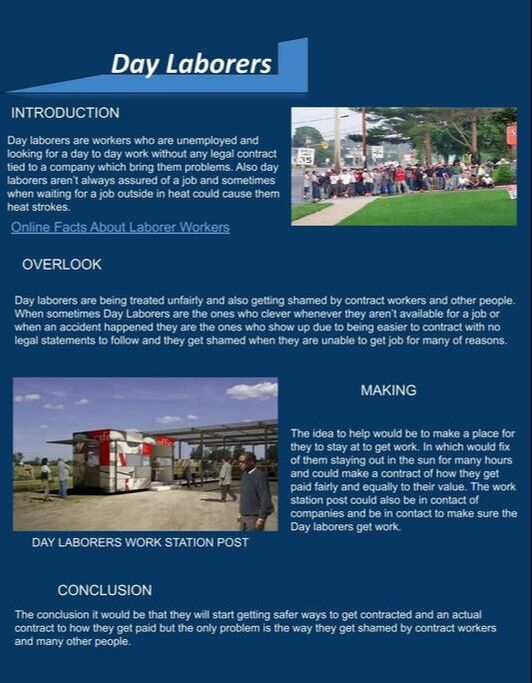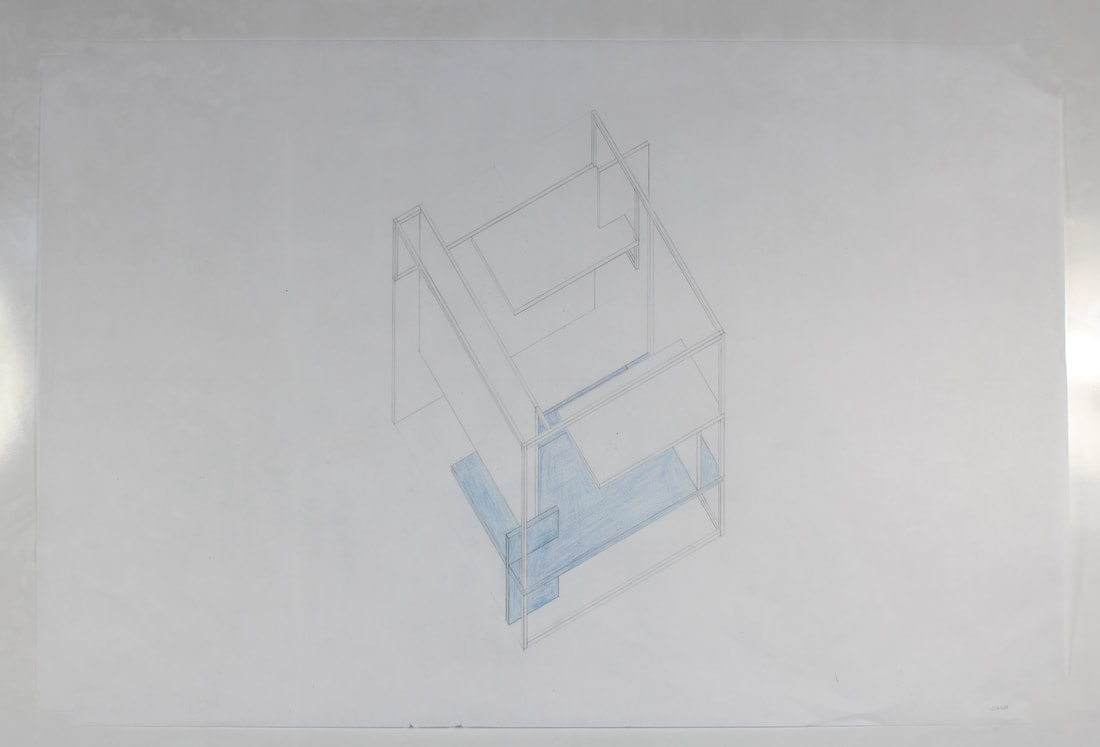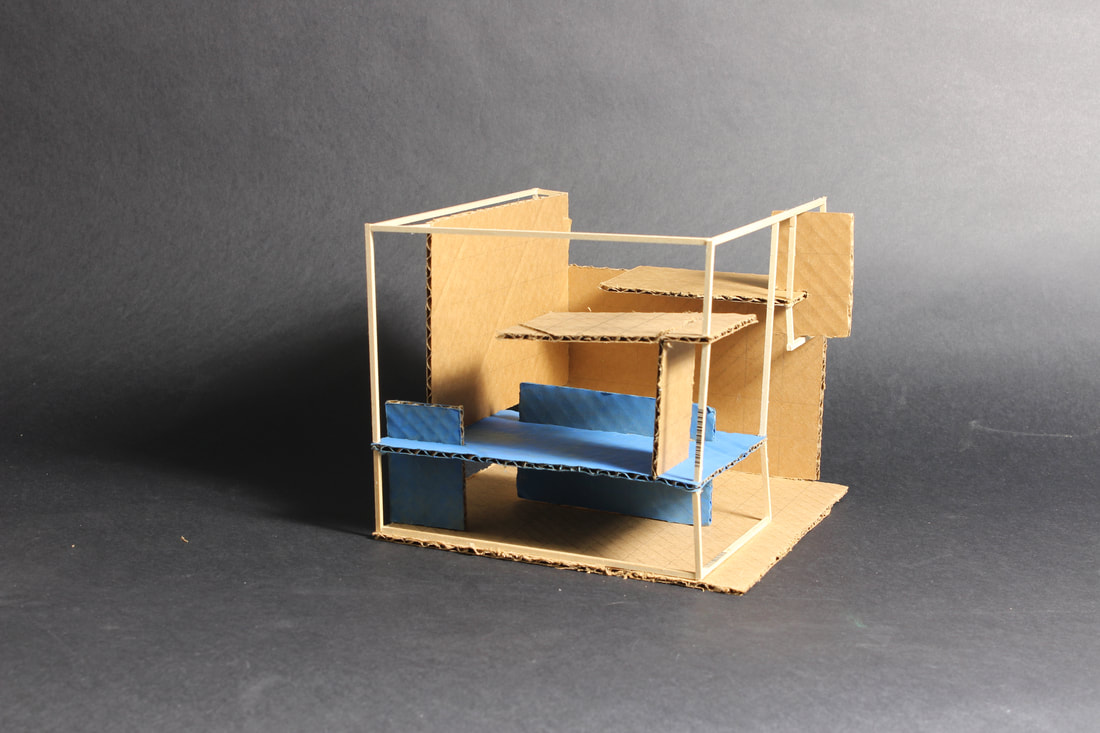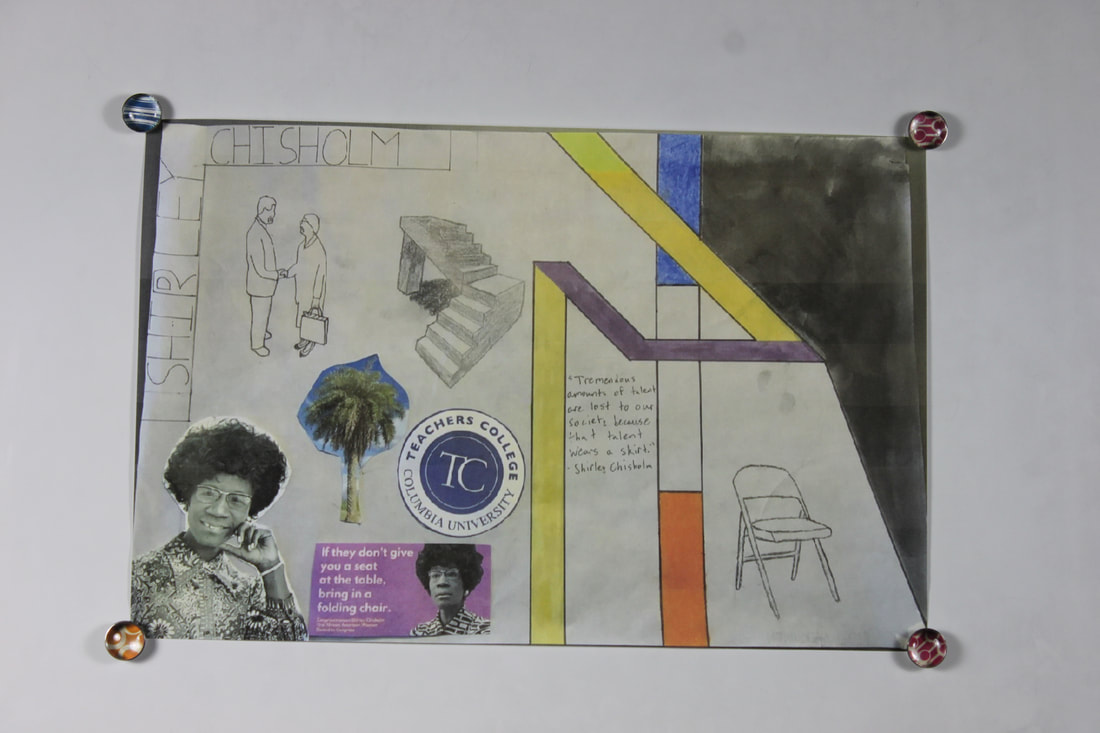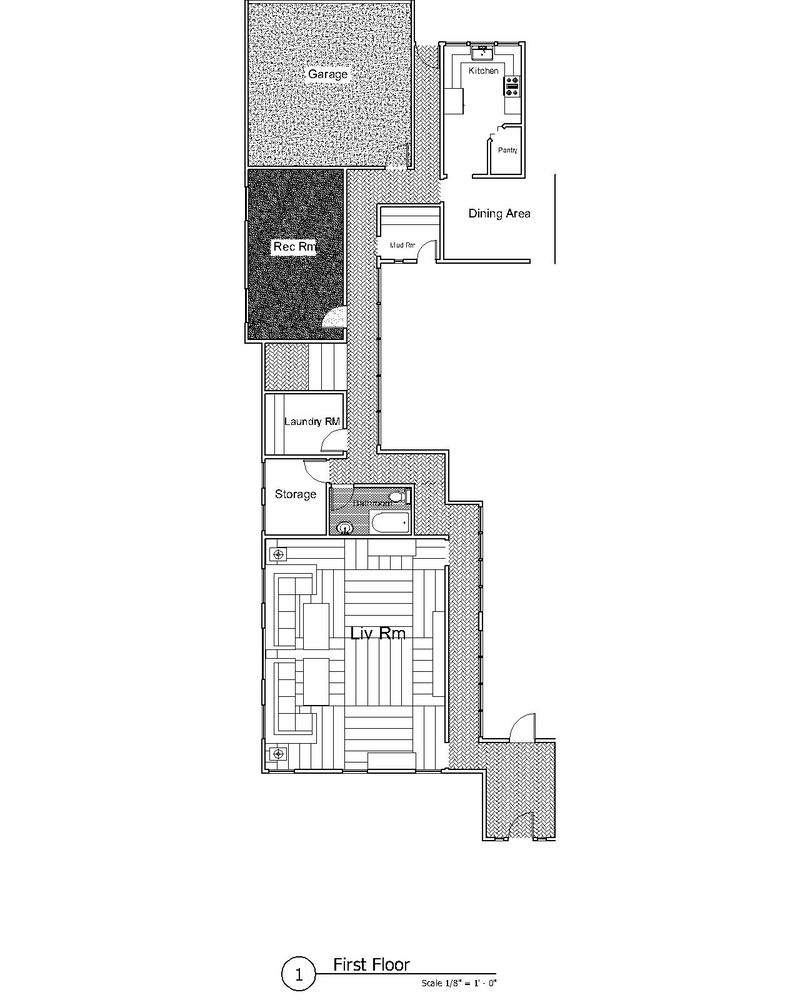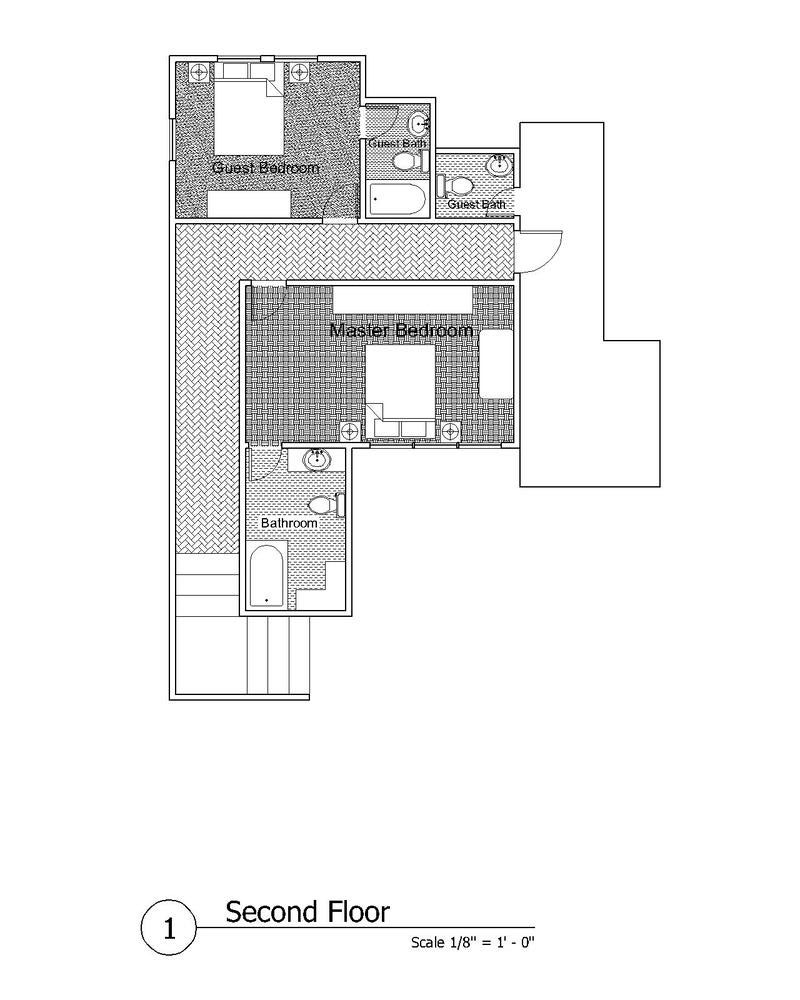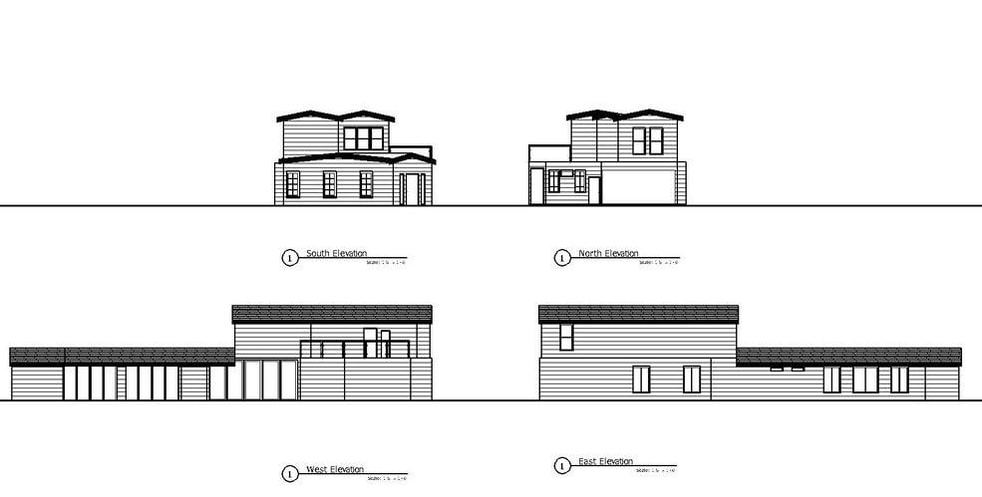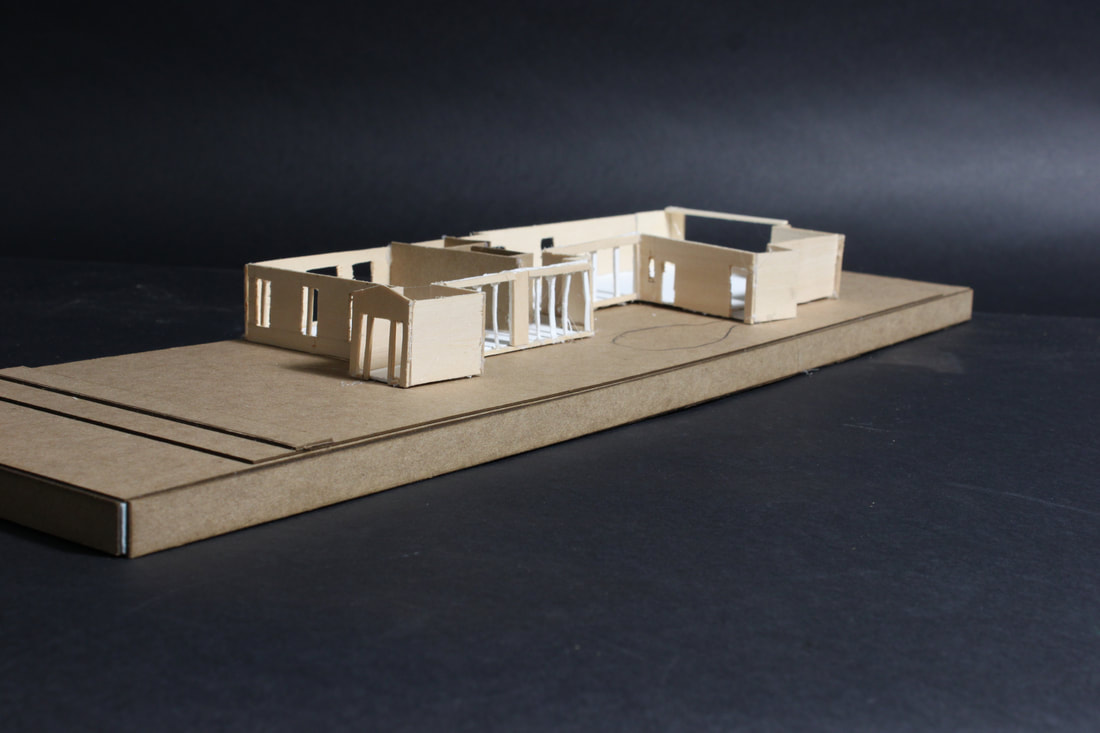Jorge A. Martinez: Architecture Design 1
Research
Drawing and Model
My 3 models consisted of different point of views with my words. For example, the word Value in model 01 was displayed as space and scale because if there's space you are able to move/grow into it and scale was in a way you are perceived. This was tied with Day Laborers because they would use their space to pick up more experience in diversity of jobs. Scale was the way people look at Day Laborers and it's mostly in a negative perspective, knowing this I tried to manipulate in a way to show that what people think is not the reality of them. Model 02 represented Temporary because the structure of the model was very unbalanced moving it would make it tip over, this could be seen as a tent or a poster that won't last long. The word is tied to Day Laborers because a job for them isn't guaranteed the next day or any other day. Model 03 showed Opportunity as a concept for a steppingstone to achieve more this is important for Day Laborers because the more jobs, they are able to do the more experience they gain, and it also has space above allowing movement that is a reference for them being able to do more by only getting opportunities.
My Final Cube Model was made to give space and protection. There's space for two things the place they would have to wait to get picked up for a job and space of protection from bad payment or no payment as a reference to a office.
Final Sketchup Model
Project 2 - Dream House
The Project Dream House is about creating an ideal house for a day laborer and make it have a reference to your client's passion. In which what I had to do was combine architecture with my client's job. (my client's job was Pool Technician)
Collage
First Concepts
Concept 1 - ChemMy first concept was developed out of the chemistry of being a pool technician, and I tried to make it have some relation with the things they use, and the rooms involved I am house, but it was difficult because mainly it was about cleaning, and it ended in not having a lot of things to reference.
|
|
Concept 2 - InverseConcept 2 was focused on the pool itself since that's what pool technician work around. What I tried to do was to do a pool that has different elevations that made it useful in separating the backyard from the front that was turned into a garage. Thus, leaving the 2nd floor that was used as the living area and side stairs to have access to it, and the back bottom as support for the house making it useful and not wasting space.
|
|
Concept 3 - LabelThis concept was built originally to focus a pool combined with a house, but then was reworked and transformed to a label of a pool and I did research to tie the properties of a pool to specified areas of a house and it made it easier and stronger. to have the floor plan and it was adjusted to make it fit and it had ended in leaving area throughout the middle and I had two options bring it down to make it stick together or leave the space and make it useful. The decision was to leave the space and merge it with a pool like the original concept in which made it more solid and connected to a Pool technician and that's the reason I picked this one.
|
|
Final Stage
Floor Plans
The final design was modified by adding windows through the sides and be able to look in the courtyard.

