Angel's Portfolio
Site Analysis
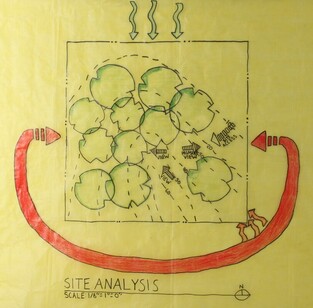
This is the first step of the project we have developed, it is called a site plan which main function is to be a map of the building site. Site analysis include essential information such as wind direction, sun rise, sun set, trees in the area, and views. In my site wind in summer times comes from the Southeast part, while the winter wind comes from the North part. The sun rises from the East goes all the way to the West.
Bubble Diagram
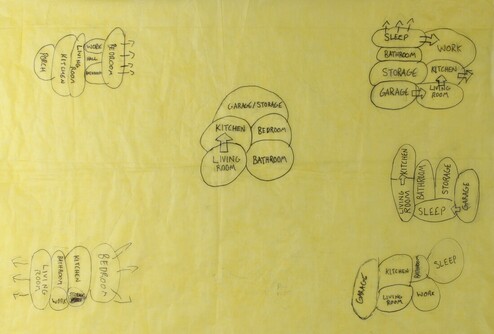
The second part of the project is called a bubble diagram is used to get ideas of how would you like the house to be. For this part I wasn't really sure what to do, but I wanted the garage and the bedroom sort of connected. My idea was based on this example; being tired from work and instantly parking your vehicle on the garage and going to your bedroom instantly to get some rest.
Floor Plan
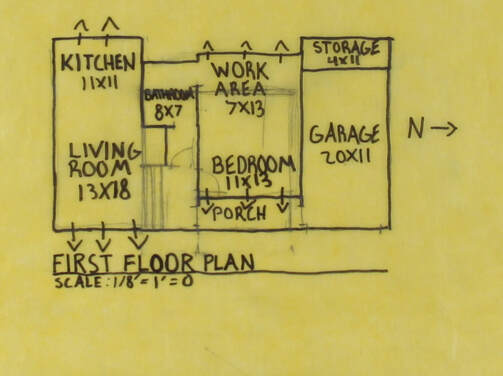
The third part of the project is called a floor plan, here is where things started to get a little complicated in my experience. I wanted a place where I could maximize the views and I ended up using big windows as a way to fully use the potential those views had. My idea for the room was to get some inspiration while you watch the sunset through the window on your working area.
Mass Model
|
The next step that I decided to do was the mass model. A mass model is a three-dimensional model of the floor plan. The mass model can be used to get details of how the house would look in real life. I decided to do the mass model before the elevations to see how the sides of the house would really look before drawing them so it was easier.
|
|
Elevations
|
|
For the fourth part of the project we needed to do the elevations which are used to see how the house would look from the different points of view (North, East, South, West) for this part with the mass model done I could visualize the type of roof I wanted and implement it.
|
Site Plan
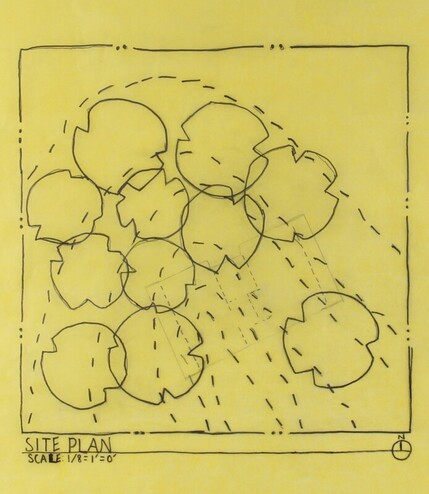
The site plan is right now the last part of our project. The site plan includes the building and property lines as well as the roof plan. In this case some of the lines are not really visible because I used pencil instead of ink but still. Site plans are generally used in architecture to define the limits in which you can build the house, which every limit is defined by the state or city.
Project Part 2

For the second part of this project we were asked to do the plans, elevations, and site plans in AutoCAD. This part of the project was at first very difficult because I had not used AutoCAD before, but after some days I started to get practice and could understand better the program.
Modified Floor Plan
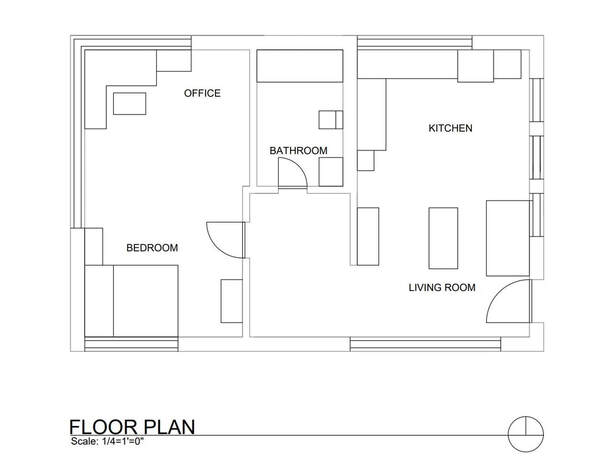
After presenting my previous work to the architects I took into consideration their advice and I did some improvements to my house. I tried to imagine what things I would like in my dreamed house and apply them on my AutoCAD work.
Modified Elevations
|
|
After I was done with my floor plan I needed to do the elevations so I used the same drawing of the floor plan to make the elevations accurate. I used the construction lines as a guide to create the elevations. This part of the project was interesting because the elevations made me see how the house would look from outside and that helped me a lot to make improvements.
|
Modified Roof Plan/Site Plan
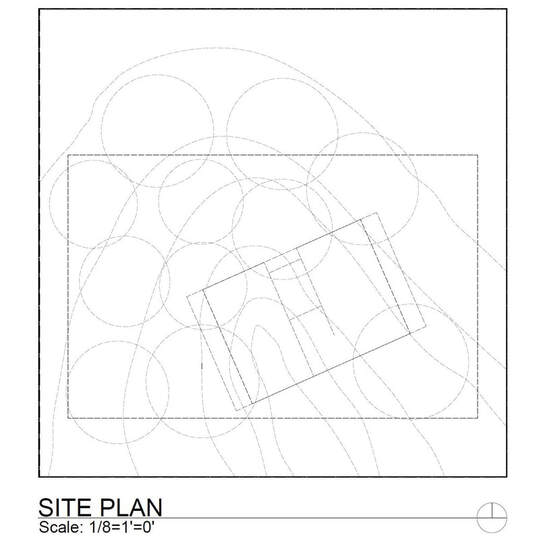
When we created the site plan in AutoCAD we used the picture we took of the site plan to make the trees so they would be more accurate and we did the same with the contour lines, however with the building we measure the distance from the drawing itself with a ruler. When we had to put the construction lines for our site plan I got confused a lot so in my personal experience this was one of the hardest parts.
