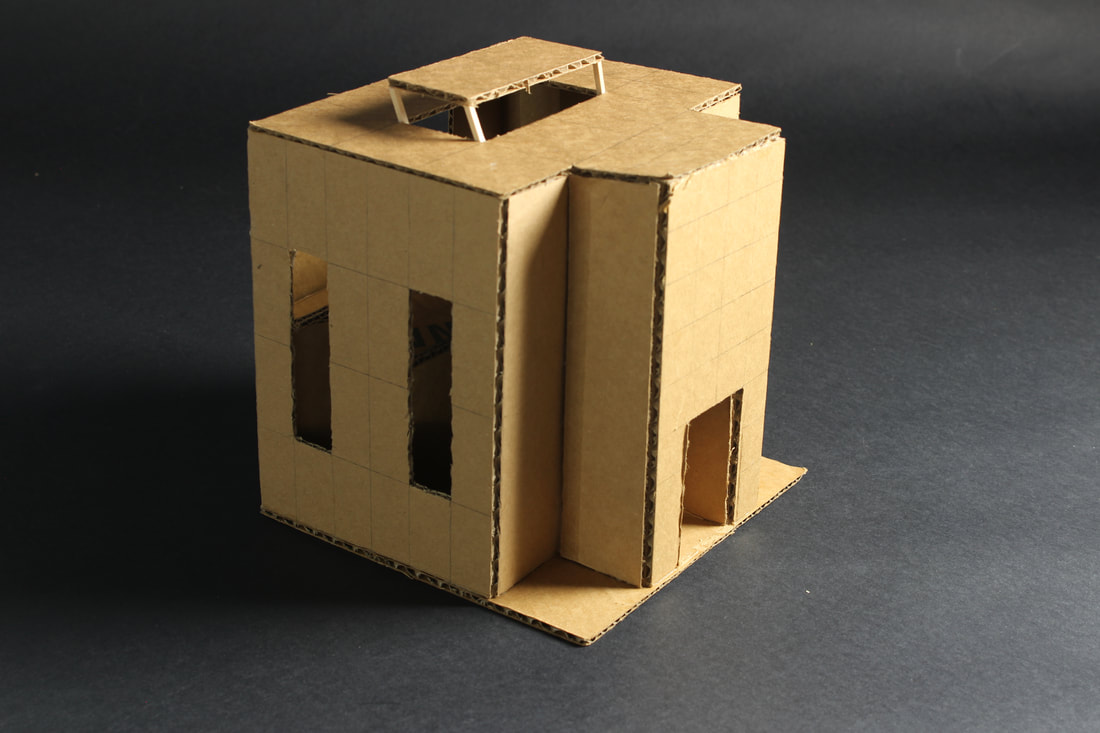Parker Fletcher, Architectural Design 1
Cabin Design
Hello, this is my final project for this class and I had tons of fun with this project even though I struggled in most parts. Starting with my site plan, we had to take someone else's site plan and had to work with that. Then we moved onto concept designs, I had shifted from a few designs, my first one being literally my house, so I then changed it because I didn't just want to make my house. I then was looking on google and saw different circular log cabins and got the idea to make different pods, so I did that. I first had 5 pods, the first pod having the kitchen living room, and dining room. The second and third having the bathroom and bedroom, the main bedroom pod having a closet. The fourth pod had a bar and a movie room, while the final one had the work space and storage . The reason I had the pods was to give it more of an outdoor feeling and I I thought it would be different from other people. I was planning to have a frisbee golf course spread out across the area because I wanted to have 2 things included, not thinking the movie theatre was enough. For the final design I had changed up a lot of things, going from 5 pods, to 3 three. The first one having the living room, dining room, and kitchen, the second one having the work space, storage, master bedroom, and bathroom, and the final one having a bathroom, bedroom, and the movie theatre. With the houses I had some trouble with how much sunlight should be in every room, but I was able to judge the correct amount of windows for each room. I had already had a plan for the elevations, pod 1 having a sun roof, which I had forgot to include in the model for it. For the final picture, the site plan, I had to make sure everything was in correct position because if it was not, it would be over the property line. I think modeling was a little hard in my opinion because I had to do 3 models and didn't have the time to add the windows and doors and the sun roof. Overall I enjoyed the project and had lots of fun working with what I was given and adjusting to it. I think I could've done better with some aspects like the modeling, showing where the windows and doors are, but this was my favorite project in this class and can't wait to comeback and do more of these projects.
For the final design I had changed up a lot of things, going from 5 pods, to 3 three. The first one having the living room, dining room, and kitchen, the second one having the work space, storage, master bedroom, and bathroom, and the final one having a bathroom, bedroom, and the movie theatre. With the houses I had some trouble with how much sunlight should be in every room, but I was able to judge the correct amount of windows for each room. I had already had a plan for the elevations, pod 1 having a sun roof, which I had forgot to include in the model for it. For the final picture, the site plan, I had to make sure everything was in correct position because if it was not, it would be over the property line. I think modeling was a little hard in my opinion because I had to do 3 models and didn't have the time to add the windows and doors and the sun roof. Overall I enjoyed the project and had lots of fun working with what I was given and adjusting to it. I think I could've done better with some aspects like the modeling, showing where the windows and doors are, but this was my favorite project in this class and can't wait to comeback and do more of these projects.
Project 1
When I started out on this project, I had no idea what I was gonna do. I didn't know what to do, but then I got the idea to make a church, which you can see in the model. I think I could've better with it being a little bit more asymmetrical, like with the inside. I was planning on it being very asymmetrical in the inside, but didn't do that and barely made it asymmetrical, the second floor having nothing in it. I also could've done more with the empty spaces on the outside, like add trees, or made the walls diagonal and taking up more space.

