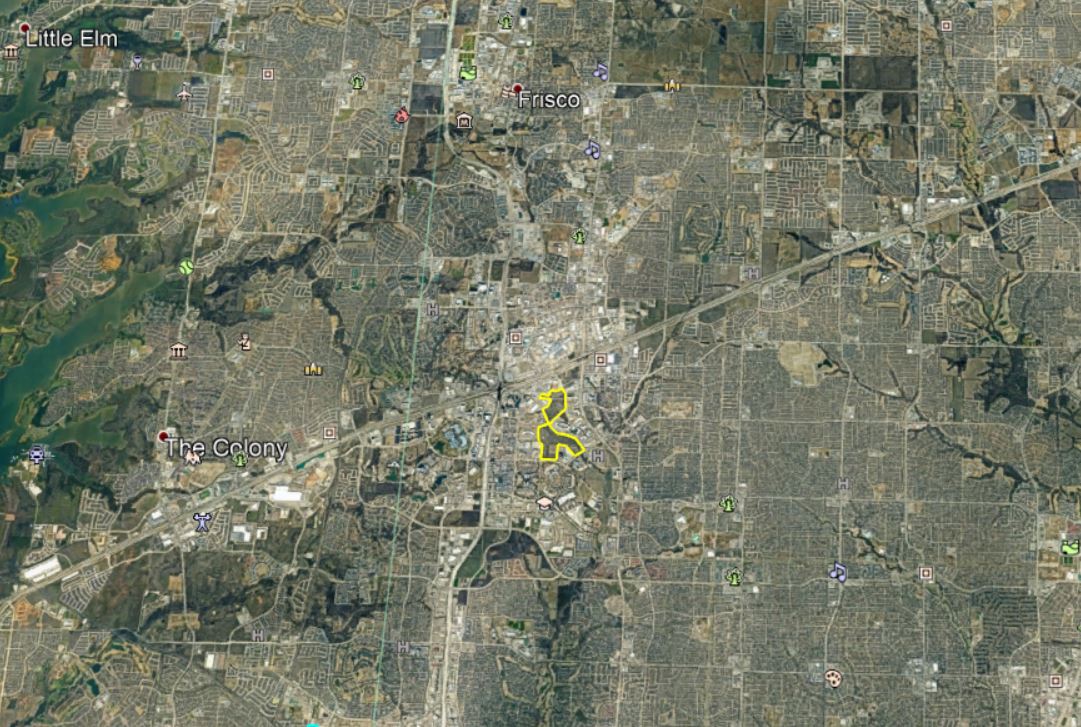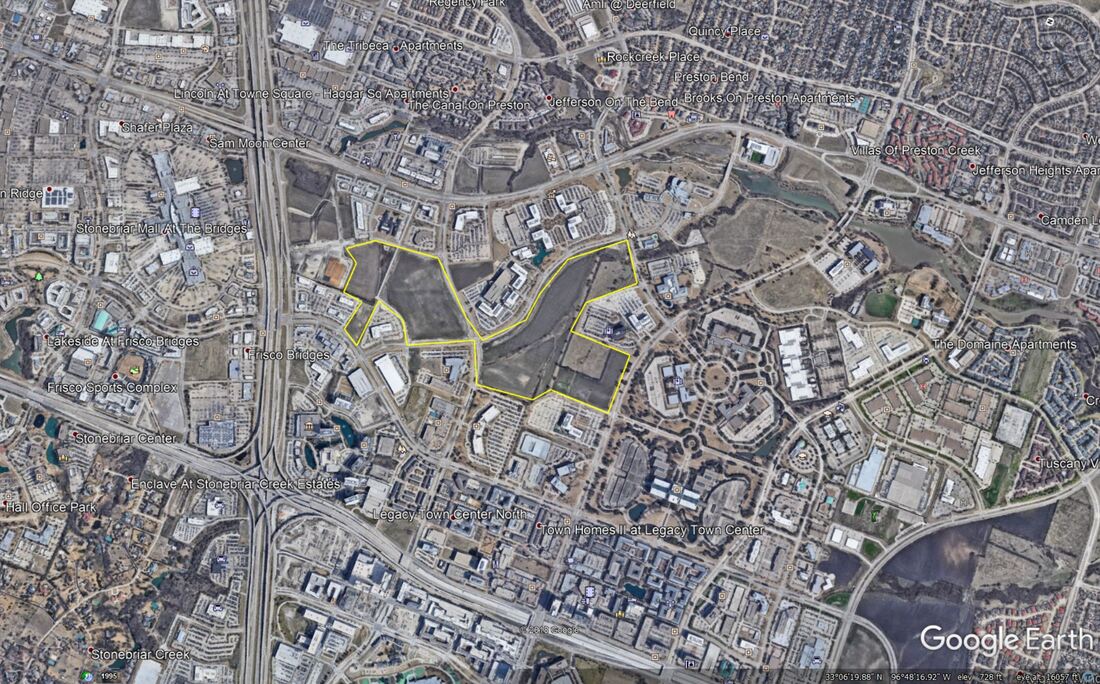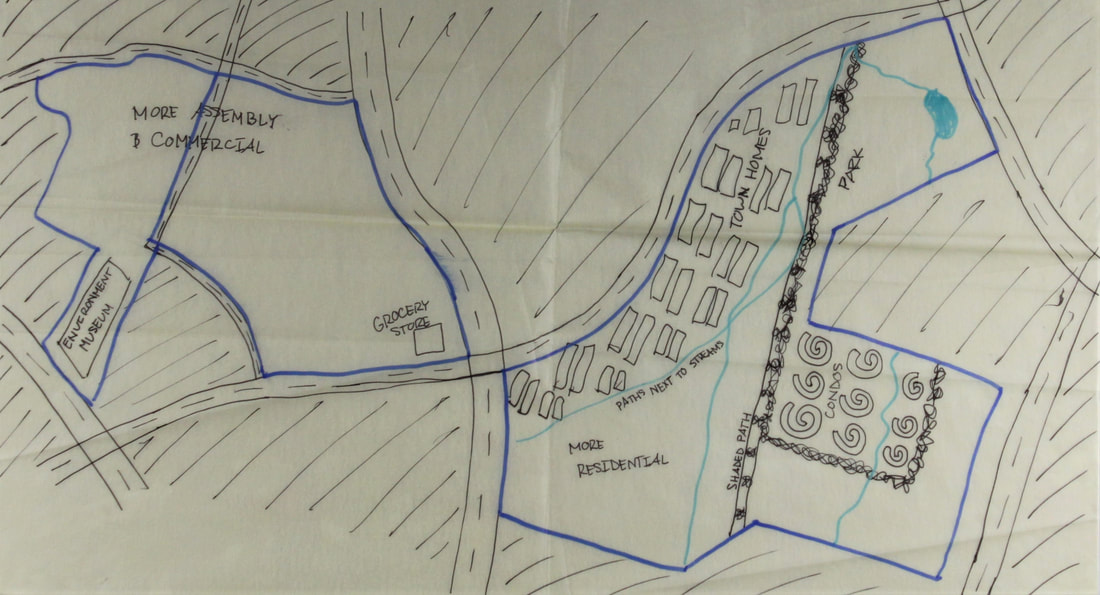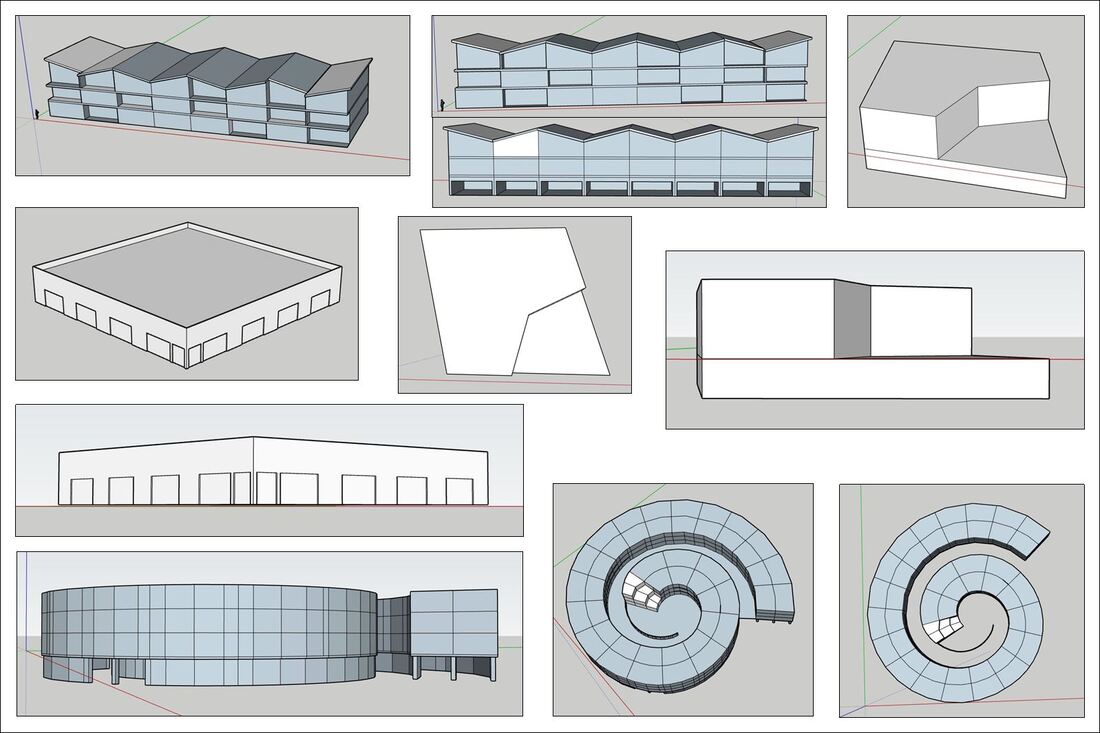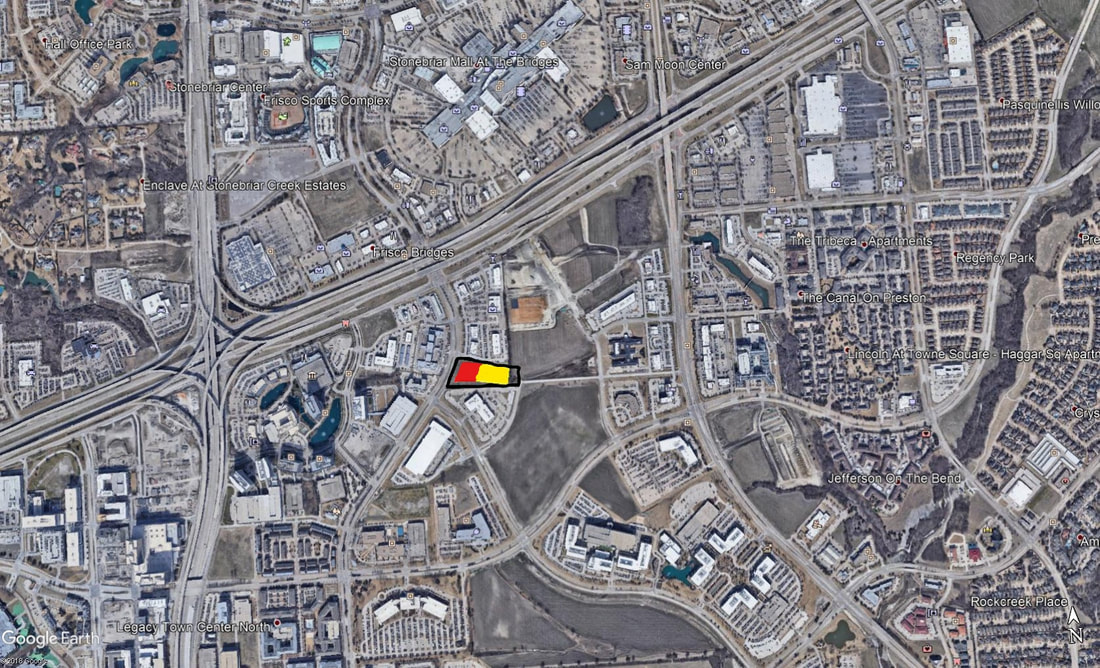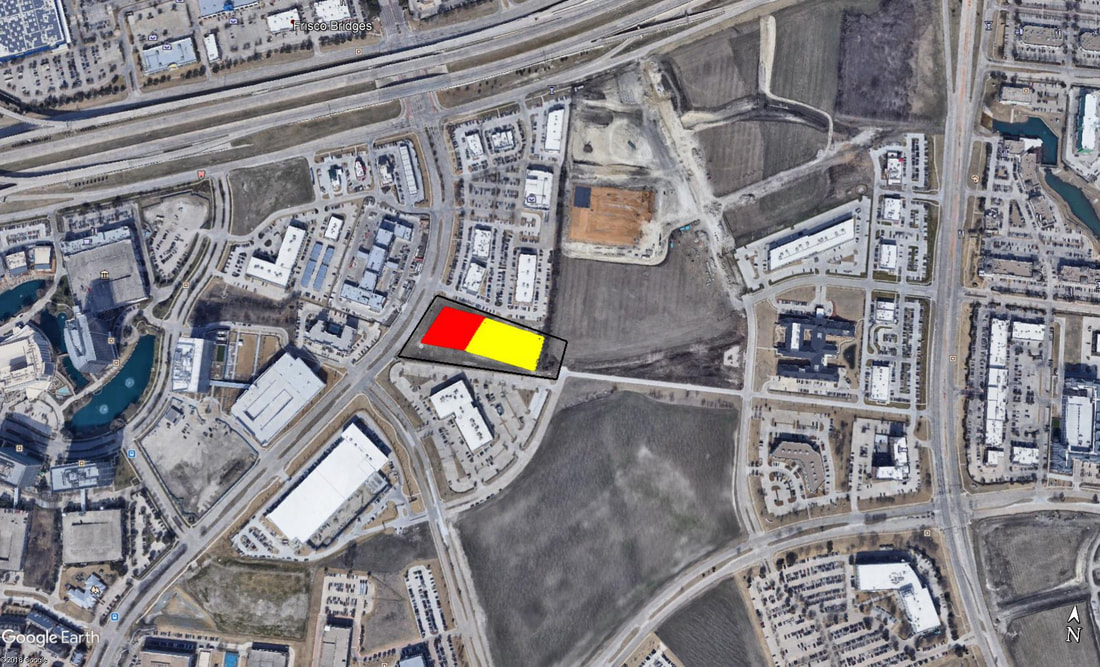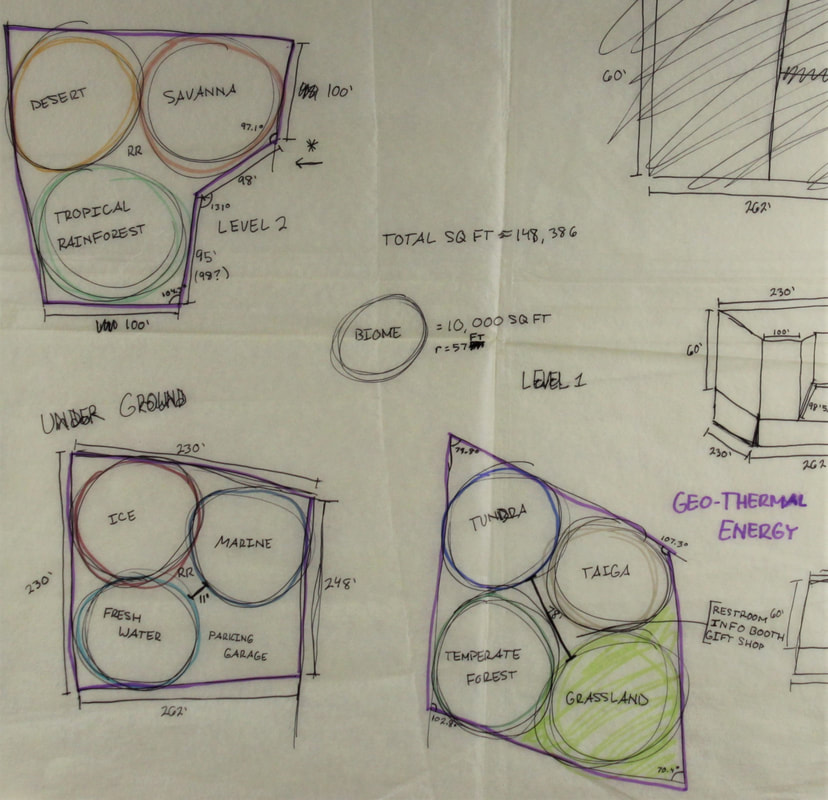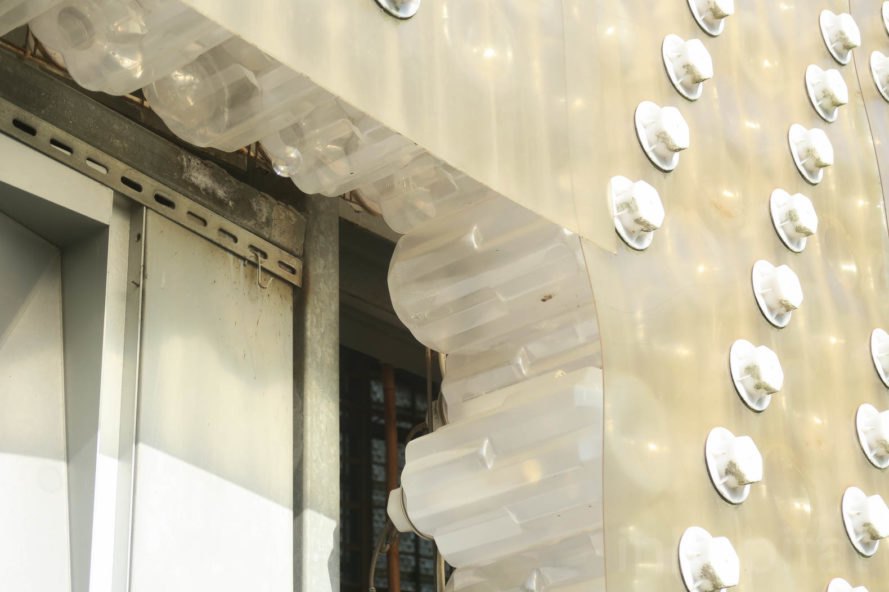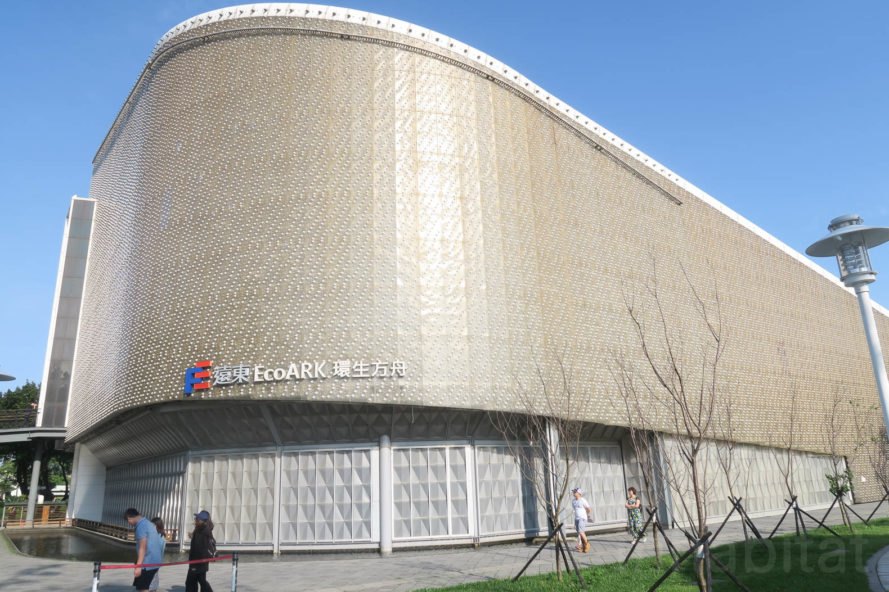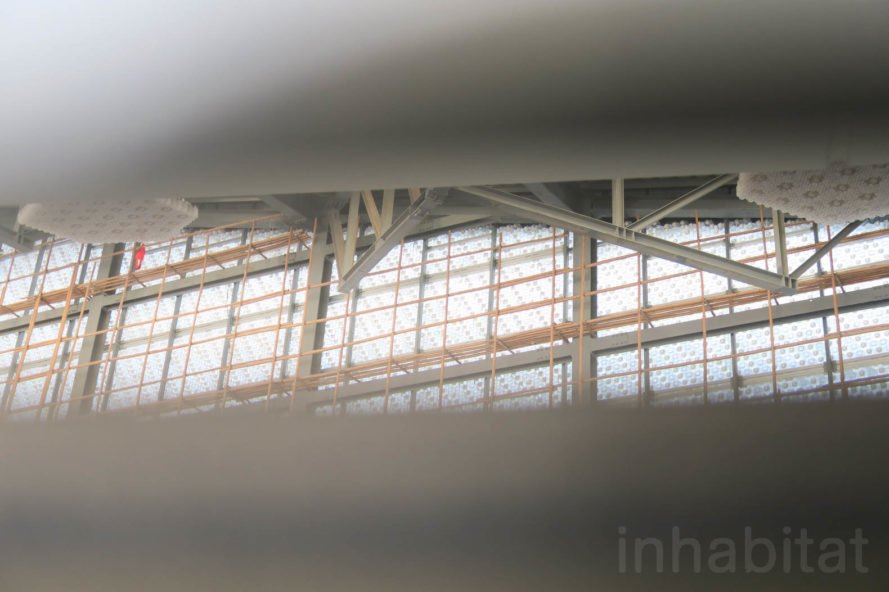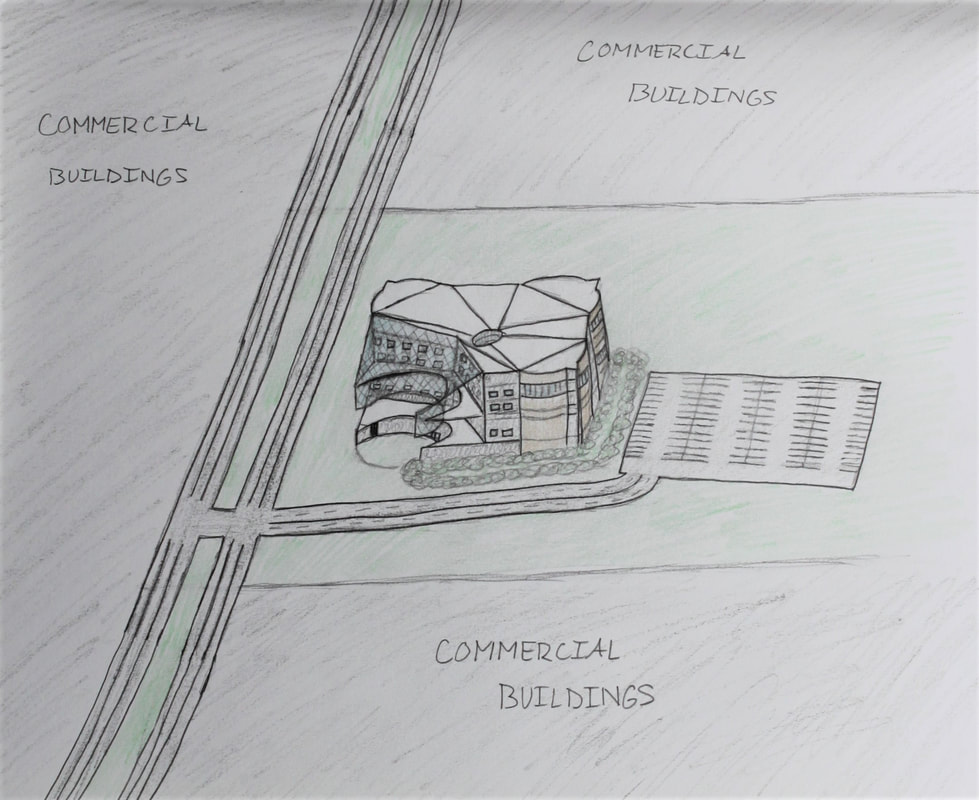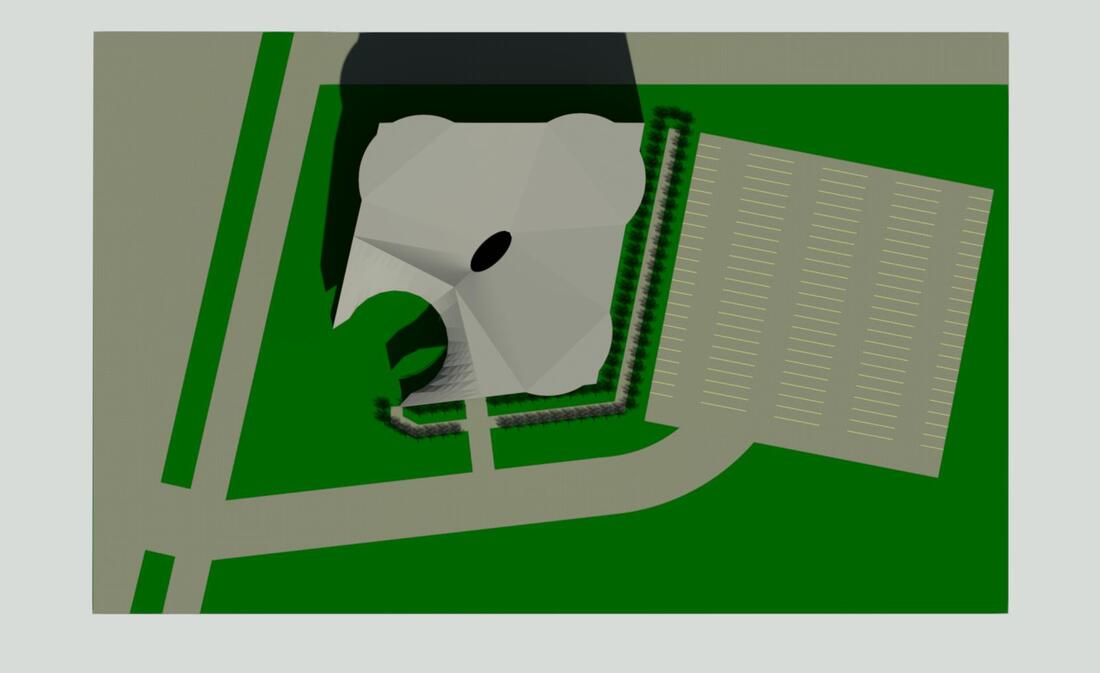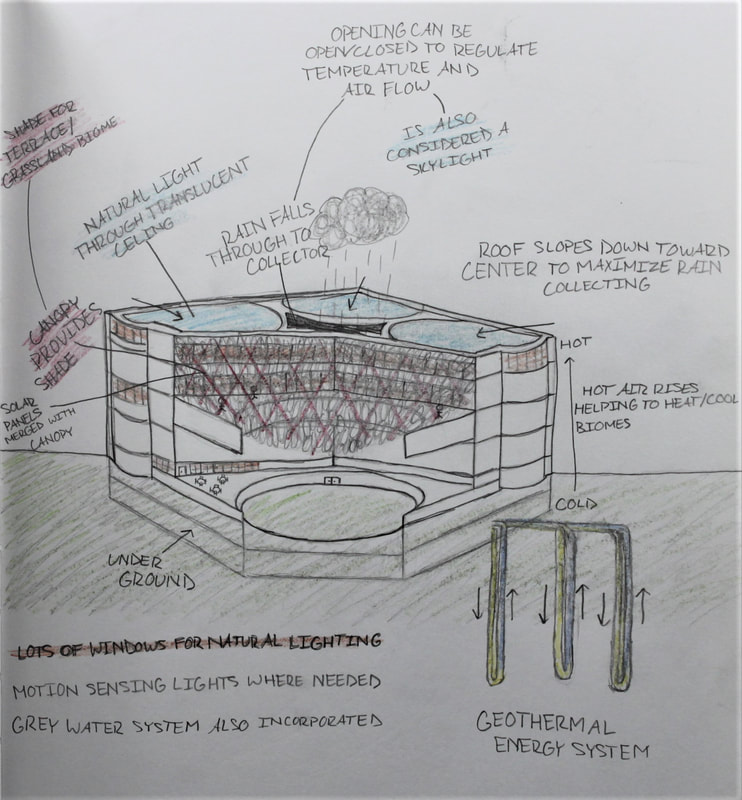Project 1: Ecological/Sustainable Architecture
What Does Ecological Architecture Mean?
"Ecological architecture is about preserving and complementing the natural elements within an urban setting, whether that’s a green wall on a single building or integrating green spaces as a city is planned. Ecological architecture is a type of urban greening , which is about creating green spaces that promote symbiosis between urban and natural environments. As cities around the world become larger, ecological architecture has grown to promote that symbiosis in new, creative, aesthetically pleasing ways. It has also grown in popularity as we have become more aware of climate change, and search for means of combating its effects."
This kind of architecture has been around for longer than you may think. For example, in the 12th century AD, the Angkor Wat temple was built using an irrigation system and hydraulic power to water, heat, and cool the place. The ecological architecture we're use to though wasn't around until the 1960's. Unfortunately, as this movement began, so did an opposing movement filled with concrete buildings using lots of fossil fuels.
21st Century
Now in the 21st century, we see how unsustainable the concrete movement was and are trying to combat it. As we learn more about the relationship between our environment and our architecture, we are coming up with ways to be both eco-friendly and aesthetic. This is especially important as we keep expanding our cities, adding to the climate change problem. But this doesn't mean completely destroying all our previous buildings, there are easy ways to combine more sustainable architecture with what we already have; for example, by using green roofs or living walls. But "green" architecture doesn't have to be green. While a lot of sustainable architecture consists of using green plants to make the building ecological, there are other ways to make architecture "green". However these items, and ecological architecture in general, should not be an afterthought; sustainability should be right there in the beginning of the building designs.
"Ecological architecture is about preserving and complementing the natural elements within an urban setting, whether that’s a green wall on a single building or integrating green spaces as a city is planned. Ecological architecture is a type of urban greening , which is about creating green spaces that promote symbiosis between urban and natural environments. As cities around the world become larger, ecological architecture has grown to promote that symbiosis in new, creative, aesthetically pleasing ways. It has also grown in popularity as we have become more aware of climate change, and search for means of combating its effects."
This kind of architecture has been around for longer than you may think. For example, in the 12th century AD, the Angkor Wat temple was built using an irrigation system and hydraulic power to water, heat, and cool the place. The ecological architecture we're use to though wasn't around until the 1960's. Unfortunately, as this movement began, so did an opposing movement filled with concrete buildings using lots of fossil fuels.
21st Century
Now in the 21st century, we see how unsustainable the concrete movement was and are trying to combat it. As we learn more about the relationship between our environment and our architecture, we are coming up with ways to be both eco-friendly and aesthetic. This is especially important as we keep expanding our cities, adding to the climate change problem. But this doesn't mean completely destroying all our previous buildings, there are easy ways to combine more sustainable architecture with what we already have; for example, by using green roofs or living walls. But "green" architecture doesn't have to be green. While a lot of sustainable architecture consists of using green plants to make the building ecological, there are other ways to make architecture "green". However these items, and ecological architecture in general, should not be an afterthought; sustainability should be right there in the beginning of the building designs.
My first task was to find a site that would work for my project. I wanted to design a community that is sustainable while not being overly pricey for the residents. I also wanted the people living and working in the community to feel connected to the world around them through the buildings. Finally, I wanted to design on a site in an urban area to combat against the current unsustainable buildings there and to be a leader in promoting ecological change. This means I also would have to be contentious of how I utilized the space.
|
After some research, I decided I would use the below area for my site. It is about 139 acres of pre-developed land in Frisco along the Sam Rayburn Tollway, across from IKEA and Stonebriar Mall. Since there are two main sections, I designated the left one for commercial-type buildings and the right for residential buildings.
To the right, you can see my general layout for the site. I wanted to show that ecological architecture works for all different kinds of buildings, so to do this, I came up with different design concepts for four types of buildings: town homes, condos, a museum, and a grocery store.
|
|
|
In the residential section, there are a few land features already on the site that I will use to create a community space for the residents (walking trails, a park area by the pond, etc.).
My first building was a town home. A common trend that I see in many buildings, especially in residential neighborhoods, is that all the buildings look pretty the same. Town homes seem to be even worse about it because there isn't any variety in the floor plans or brick color. I wanted to change that. So I designed a town home that is eight homes wide and three stories tall that has alternating materials to give it some originality, but still has unity throughout the overall building. I ended up incorporating four different sustainable materials; every other wall would be a living wall, and the ones in between would alternate bark, bamboo, and concrete made from recycled plastic on the different floors. The building would also include a rainwater harvesting system and possible compost toilets.
|
|
The second building concept was for condos. Again, wanting to be original, I formed the overall complex in a spiral shape that leads into a community garden for the residents of that condominium complex. There would be three levels of housing, with the bottom level being a parking garage for the residents. There would be about 22 condos in total: the leg of the spiral being two condos wide and eleven long. The condos on the outer part of the spiral would be uniformly 60' x 20', but the inner condos would range from about 50' x 20' to 31' x 20' . This provides an opportunity for a wider range of people to live here as not everyone needs the same amount of space or can pay for it. It also means that there would be individual floor plans for the different sized homes. Additionally, the roof would be covered with solar panels on a mechanical arm that would tilt toward the sun so that the panels are always getting the maximum amount of sun possible. The panels would also hang over the building edge in order to create a shadow over the windows below it to help with the heat when the sun is directed in that direction.
|
|
|
My third and forth concepts transition into the commercial/assembly side of my site.
|
My third building was an environment museum. Since this whole project is basically about designing buildings more environmentally friendly, I thought a museum educating about the environment would be a good idea. I didn't want to design just any old museum though, I wanted to create an experience. So instead of visitors walking around reading signs, they would walk into a biome room and feel like they were transported across the world to that biome. Originally, I just took the 10 main biomes and organized them from warmest to coldest, but then realized that would take up too much land area. So next I made three levels of biomes. The first level would actually be underground with the ice, marine, and freshwater biomes and also a parking garage. These three biomes will be the most dense so having them underground will put less strain on the building; plus, since they are colder, it gives extra insulation. The next level is the tundra, taiga, temperate forest, and grassland. Since Texas is apart of the grassland biome, that area would be outside to really emphasize that we are always in an environment even when most of the natural landscape has been removed to create an urban area. The last and topmost level is the tropical rainforest, savannah, and desert. Since these are typically the warmest biomes, putting them higher up will mean that less energy will be put forth to sustaining those environments because it will naturally be warmer higher up. I also plan on using geothermal energy to power the building, and am still deciding on a building material (something like adobe or hempcrete).
|
|
My last building concept was a grocery store. I decided on a grocery store because dense urban areas (like the area my site is in) don't have grocery stores as a general rule even when there are residential buildings nearby. So I put the store right at the intersection of two main roads to make it easily accessible to everyone. It would be one level with the bottom half comprised of wood paneling and big windows for natural light, and the top half would be a living wall. Then on the roof of the building, there would be a garden to grow some of the store's fresh produce.
Lastly, below are the Sketchup parti models for my buildings.
|
|
Project 2: Environment Museum
This project was pretty much a continuation of Project 1, except instead of working on all four buildings, I chose just one to continue in more depth. After thinking about it, I decided to continue with my third building from above: the environment museum. I ended up deciding on the environment museum because it was the only building out of the four that I felt I could really make a statement with. Sure the other buildings have ecological aspects, but the environment museum has an actual purpose--to teach people about our natural world.
I had to adjust the building layout a bit to make everything work. Originally, the ten biome rooms were all going to be the same size; 56ft in radius, and 30ft in height. That wasn't quite going to work through as all the biomes are different. For example, a forest biome would be taller than a grassland biome. So, I ended up keeping the same radius, but changed all of the heights: the ice, tundra, and savanna biomes would be 15ft; the marine, freshwater, and desert biomes would be 30ft; the taiga and temperate forests would be 55ft; and the tropical rainforest would be 90ft. The grassland biome, since it is outside and flat, would have a 15ft wall around only part of it--as seen in the level 1 floor plan. In doing this, I did have to rearrange some of the biome rooms and add more levels. I also decided to slightly shift the biome rooms so that they would stick out of the main building in order for there to be more space in between them; this meant that I could then add other needed rooms to the museum.
|
After figuring out the floor plans, I needed to decide on a building material. As mentioned in Project 1, I was having a little trouble figuring that out. I wanted to stick with the theme of environments, but be original. First, I decided to make the parts of the biome rooms that stuck out from the main building to consist of ecological materials from that biome, but I still needed something for the main building. Then I wondered if I could do the opposite of my original plan: instead of doing something in harmony with the environment, what if I show how humans affect the environment. That led me to wonder if I could use plastic as a building material. So I did some research and found a building in Taiwan made from plastic water bottles. The bottles are fastened together in a scaffolding, but otherwise it is completely made from water bottles. This not only makes for a cool building, but is also sustainable as the bottles allow natural light to pass through and are filled with air, acting as an insulator.
|
What the inside of the biome rooms would look like and possibilities for outside materials of each above-ground biome can be found HERE.
|
Next was the site plan. I knew where the building was and the general shape, but now was time to figure out some of the specifics. I started with a parking lot because even though I had some underground parking (as seen in the underground floor plans above), it wouldn't be enough for a building of this size. Additionally, I had to make a way for people to get to the parking lot from the road, and then to the museum from the parking lot. Since this museum is all about experiences, I wanted to make sure visitors' mindsets would be prepared to fully experience it (as in they wouldn't be worrying about what's for dinner or what they're doing later), so I made the walking path to the building surrounded by trees to separate the visitors from the rest of the world. That way, when they walk right into the first biome--the grassland--they don't just overlook it.
|
The last thing was to make a sustainability diagram of my museum. Part of the diagram included adding a glass canopy piece over a balcony; this was to represent the water biome rooms underground by looking similar to a waterfall and to provide shade to the grassland biome underneath it. I also cut a hole in the roof of the building and slanted it to allow rainwater to fall through the building and be collected for later use.
Now that I had everything figured out, it was time to fit everything together in my design as seen below. I also made walkthroughs of the different floors of the environment museum which can be found HERE.
|
|
