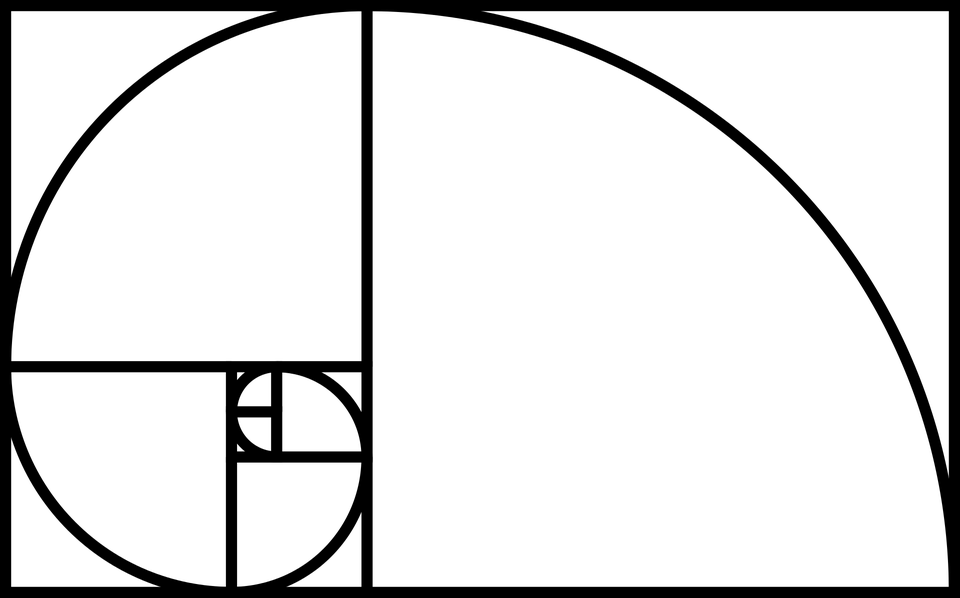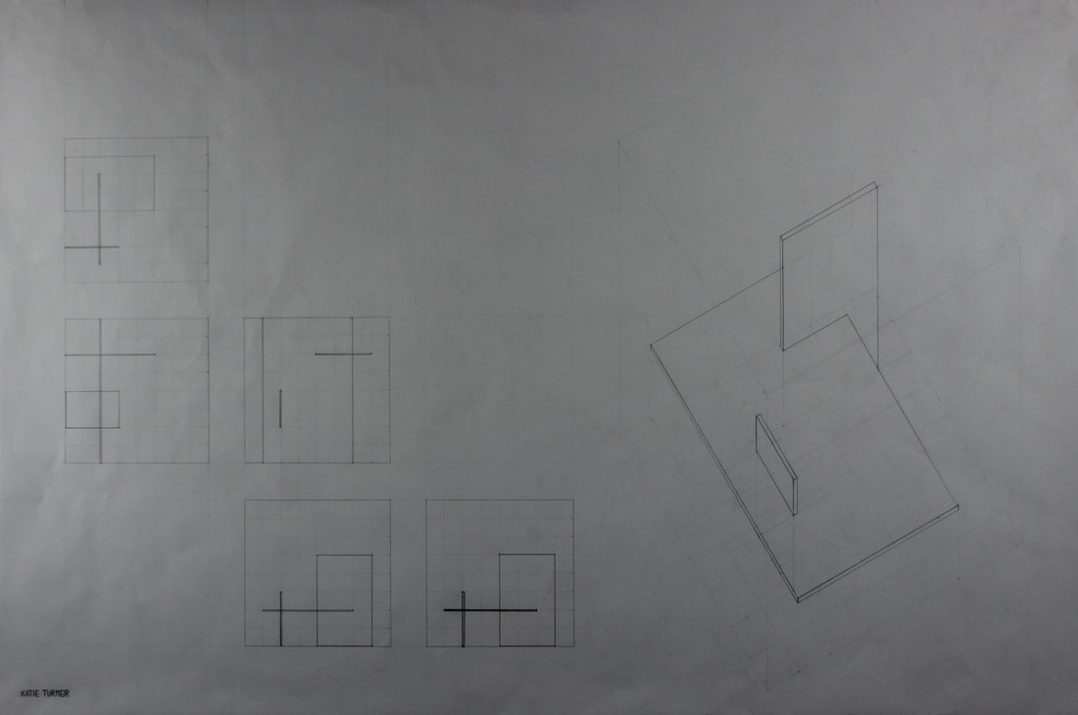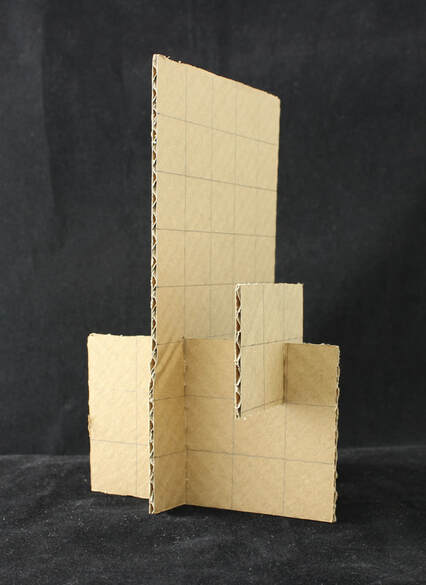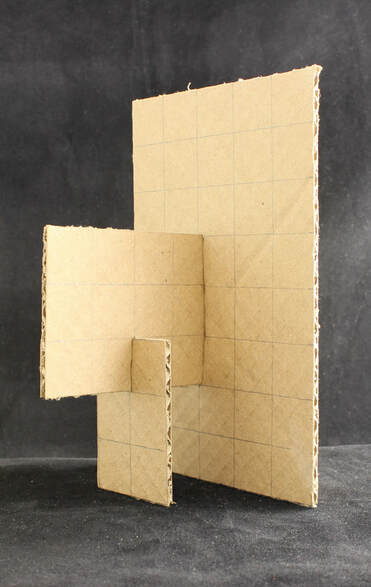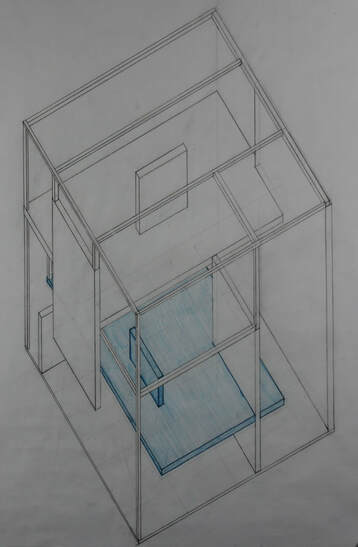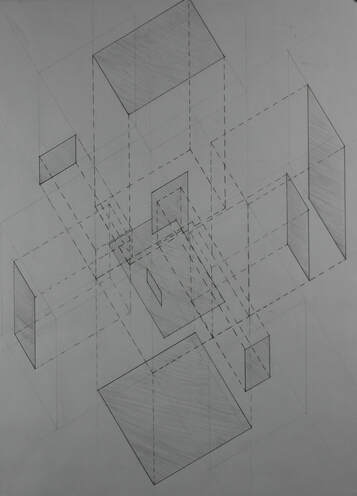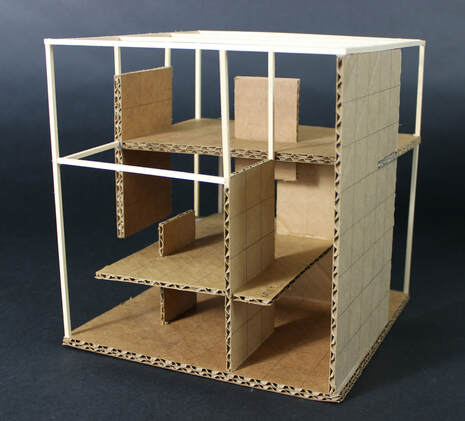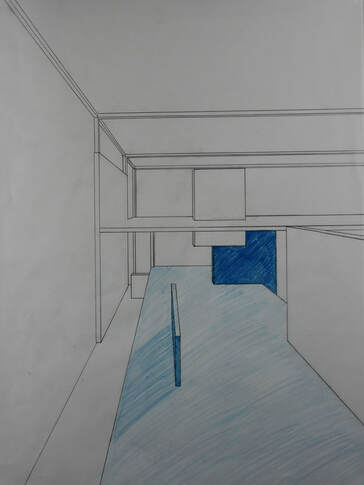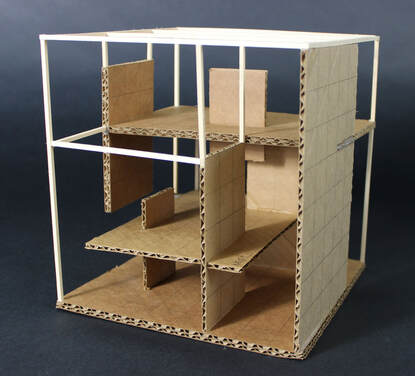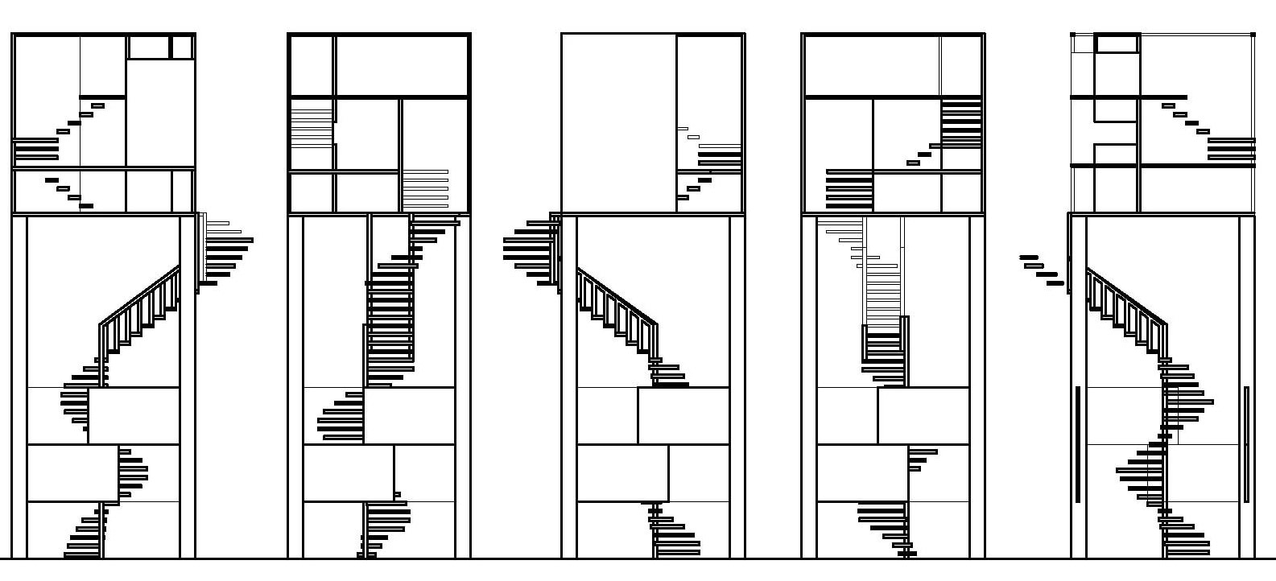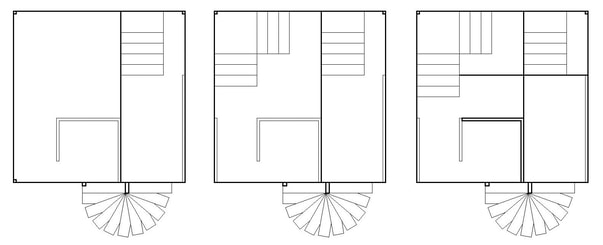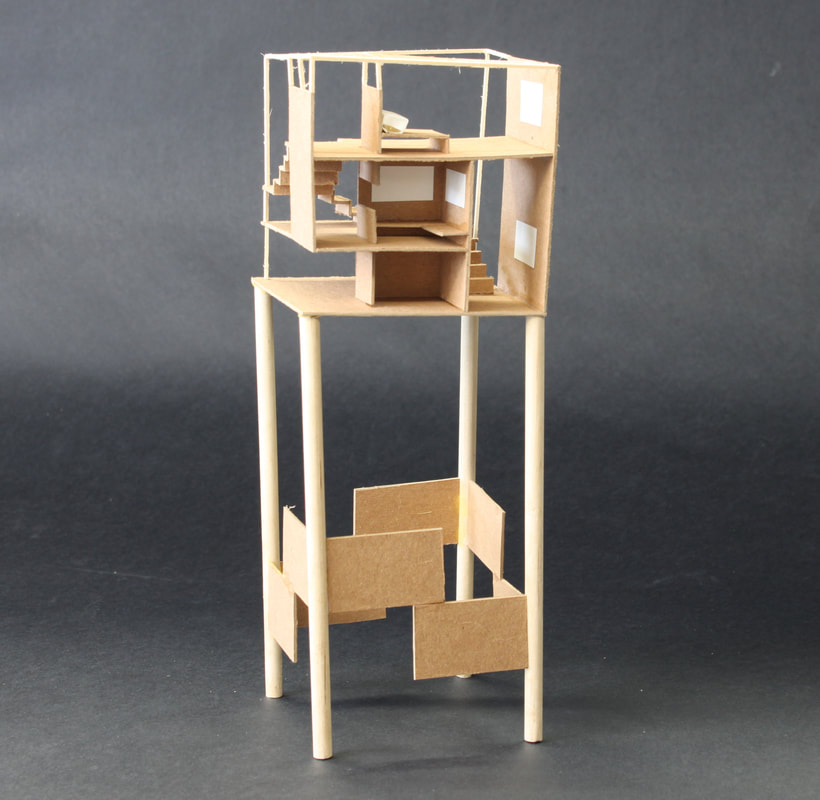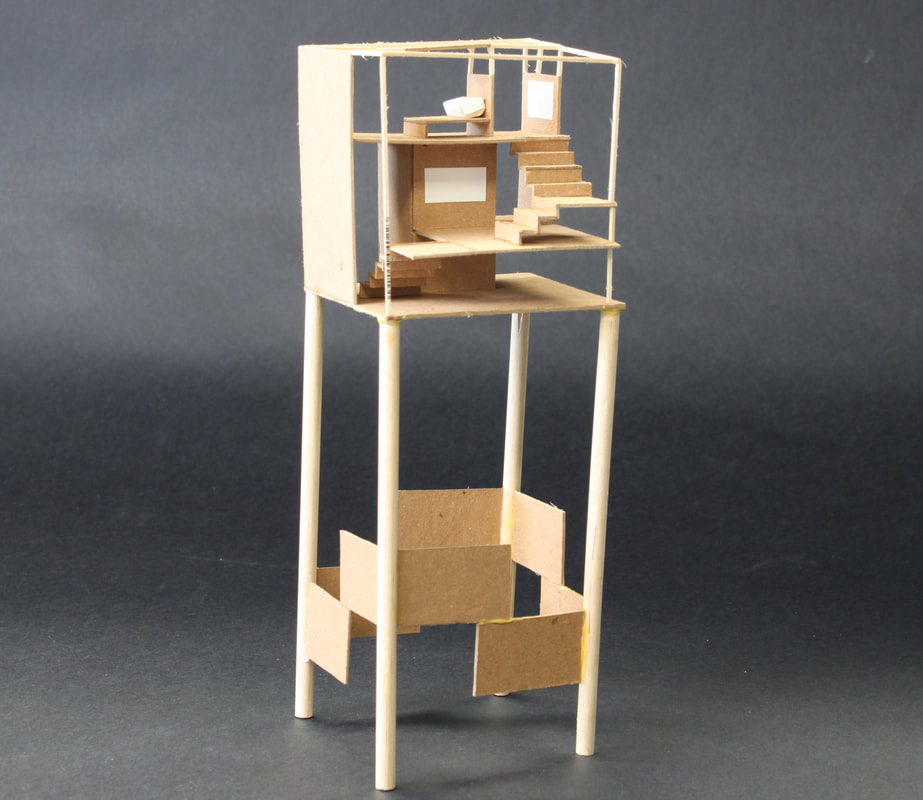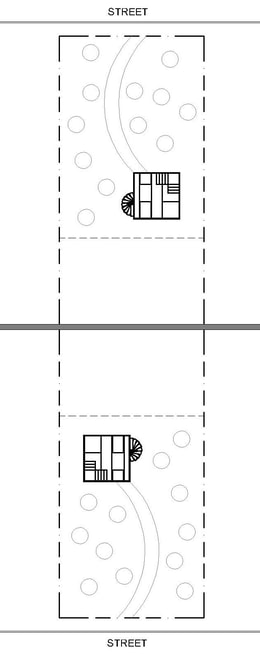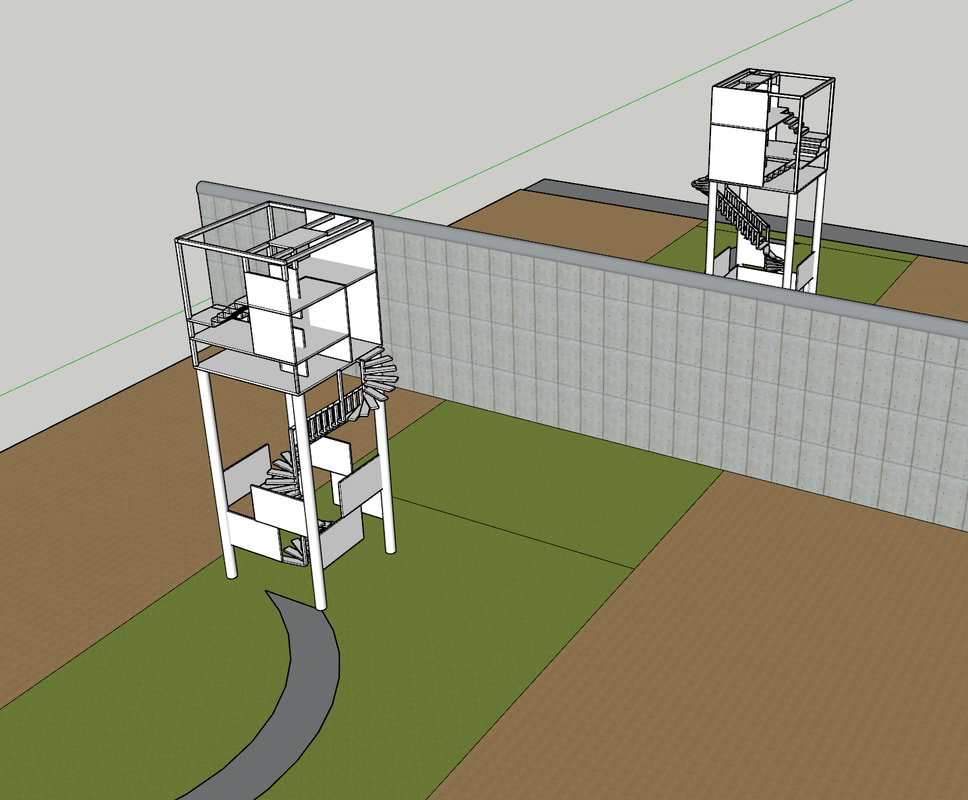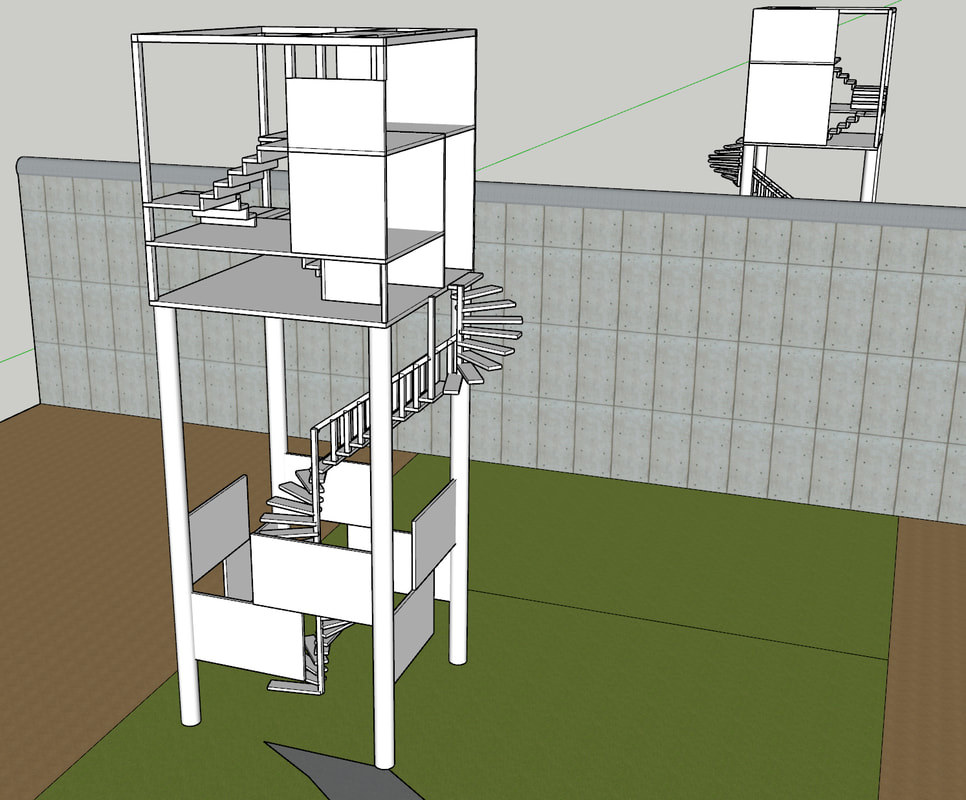Katie Turner : Architectural Design 1
Project 01 : Fibonacci Cube
|
The purpose of this project was to take the golden ratio or Fibonacci sequence and create a sixteen foot cube based in that. We got three sizes of planes that we could piece together based on the radius of the different arcs in the golden ratio. We were supposed to create a primary space, a secondary space, and make whatever leftover space there was interesting. In all our drawings and models, it was scaled down to a 1 inch scale. We weren't actually going to build a sixteen foot cube.
|
Drawings and Model
We create three different three plane models to see which was the most dynamic one. The one we chose became a part of the eventual Fibonacci cube. But before that could happen, we had to do drawings of it. The 20x30 drawing above is a section, an elevation, a floor plan, and an oblique of the three plane model we chose. Strangely, my third creation was the one I chose. The other two had the largest plane at a vertical angle, and I feel like it just blocked off a lot of space. Therefore I went with the horizontally oriented one.
|
The final cube was put together using my chosen three plane model and two more sets of each plane. The highlighted blue portion would be the original planes, also my secondary space. The space above that, I call it my balcony, but it's the primary space. Every other part is a resultant space, but still interesting in their own way. All the basswood sticks do is define the spaces I created, but for my floating piece they really emphasize the fact that it's only attached at the top.
|
Project 02: Border Communication Tower
|
In the second nine weeks of the semester we were supposed to create a communication tower based on the cube we had created in the first project. It was meant to be duplicated and placed on either side of the border between the US and Mexico. All we needed to do was move a few things around within our cube to make it a space where people could walk around. We also had to come up with a mode of communication that was unique to the area to make the tower interesting.
We also had to do research to see what the culture along the border is like. I found a lot of crowded colored hoses on the Mexican side, but more flat and emptiness on the American side. My tower is a little bit of the Mexican side, you want to look at everything all at the same time and it's constantly moving. |
Drawings and Models
|
This time we didn't draw out our plans on paper, but instead we did them digitally on AutoCad, which gave us much cleaner lines and no eraser marks. I wanted to keep the original Fibonacci sequence idea as a main thing, so everything kind of spirals its way up the tower. There's a spiral staircase going all the way up and the stairs on the inside go around one side up three floors.
The tower in these photos don't have the spiral staircase because that's tedious work and it was already depicted in the elevations, but it does have other things. For example, there's a space in the top photo that has a bench in a closed of space and the screens on the walls above the bench. The screens are for face to face communication with whoever is in the other cube facing the screen, and it's nice to have a space dedicated to that that's quiet and calm. Every other screen around the tower displays a different part of the opposite cube across the border. There's also a bed type thing on the upmost level for lying down.
|
