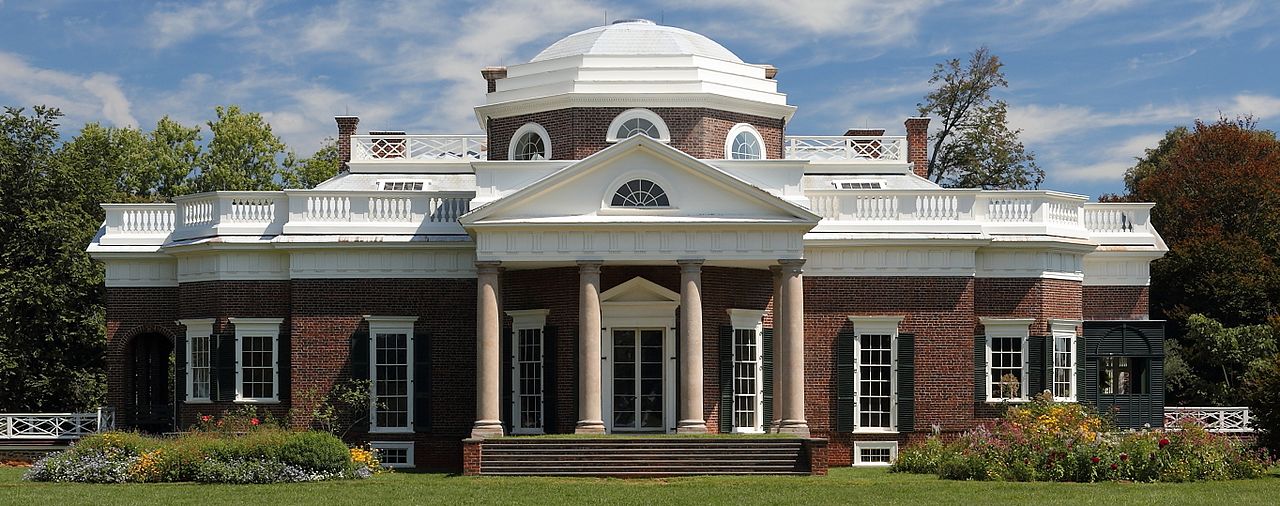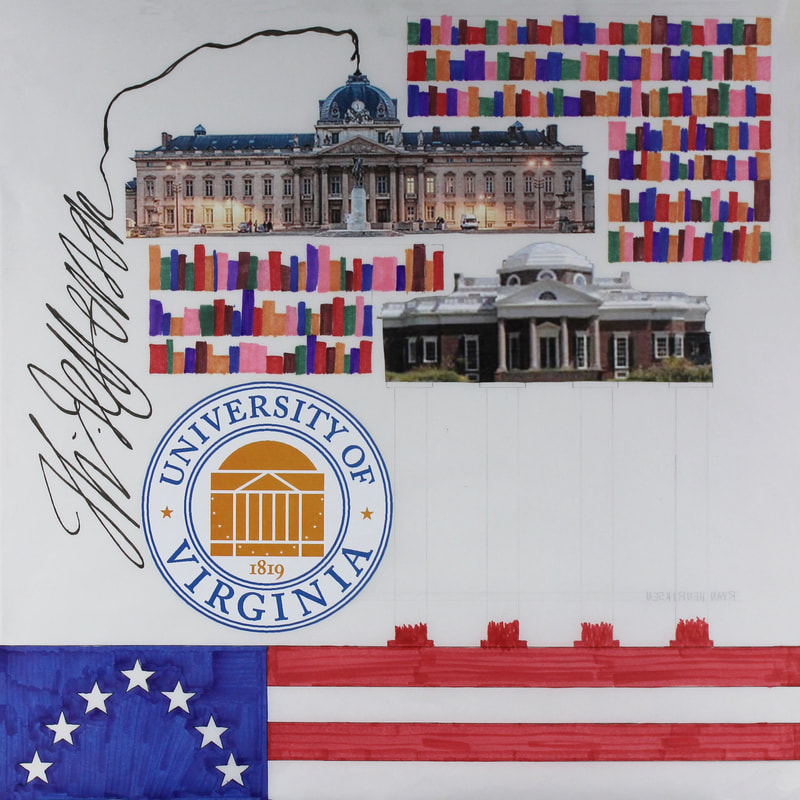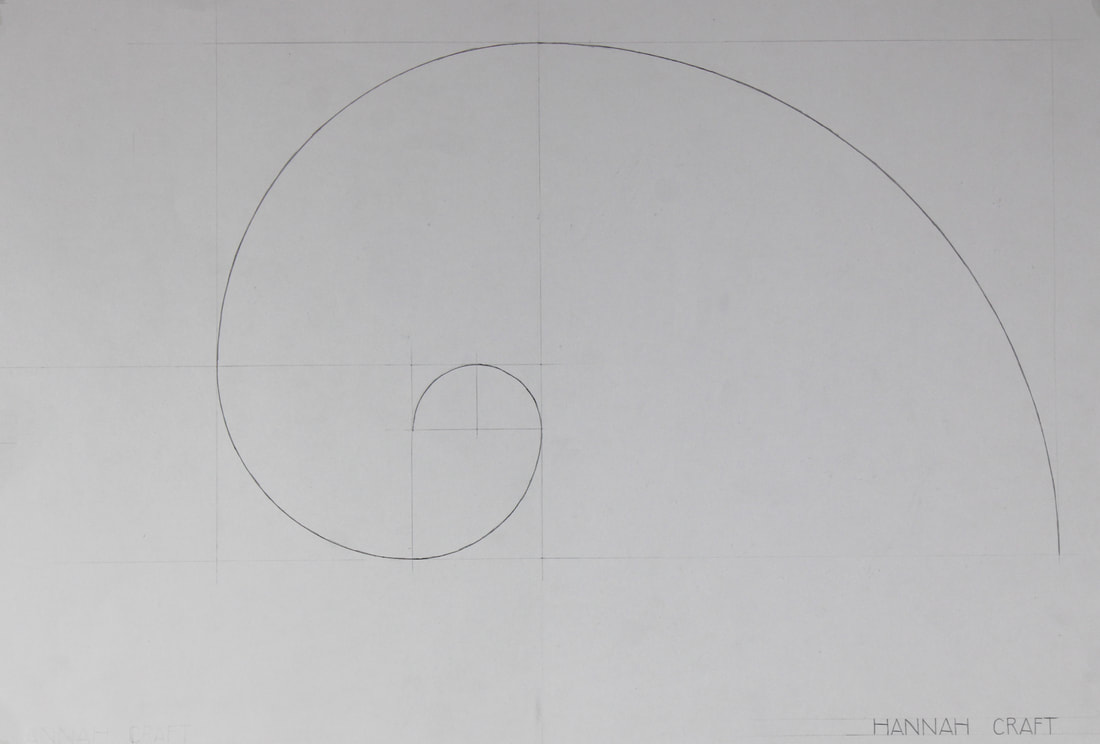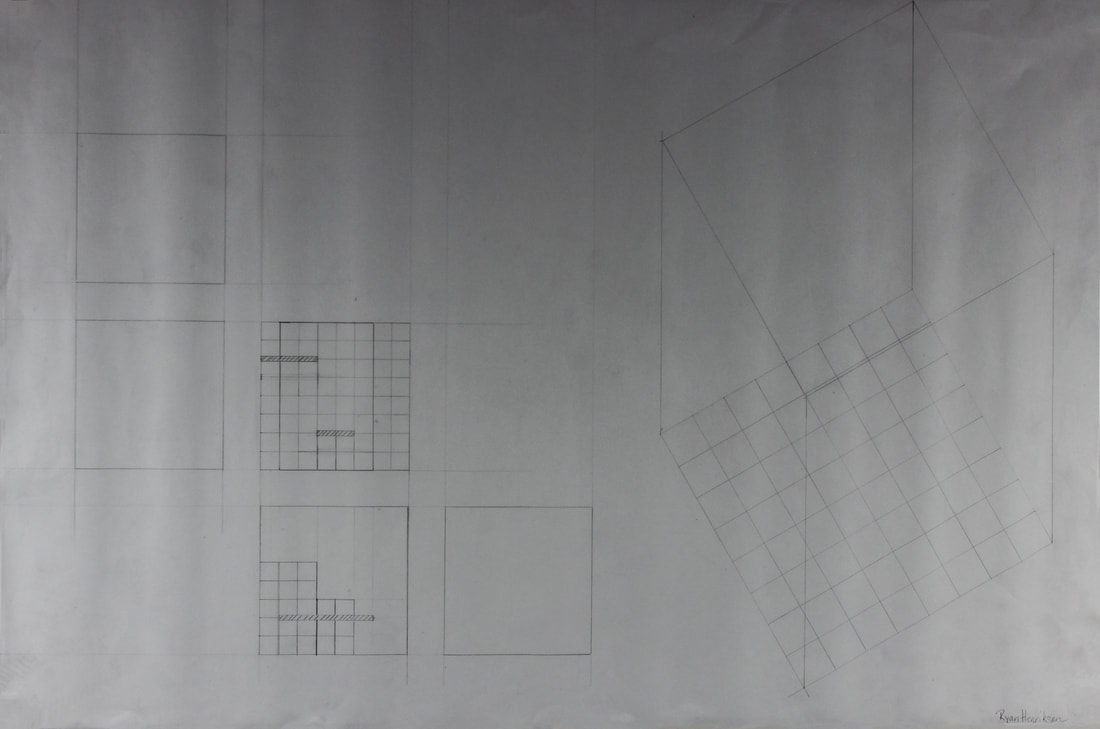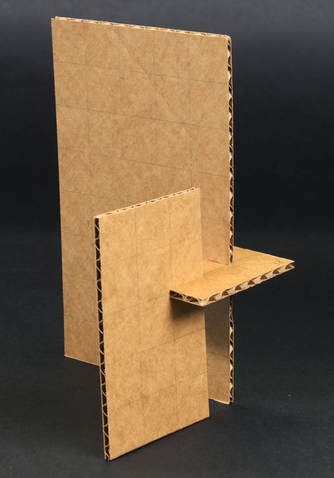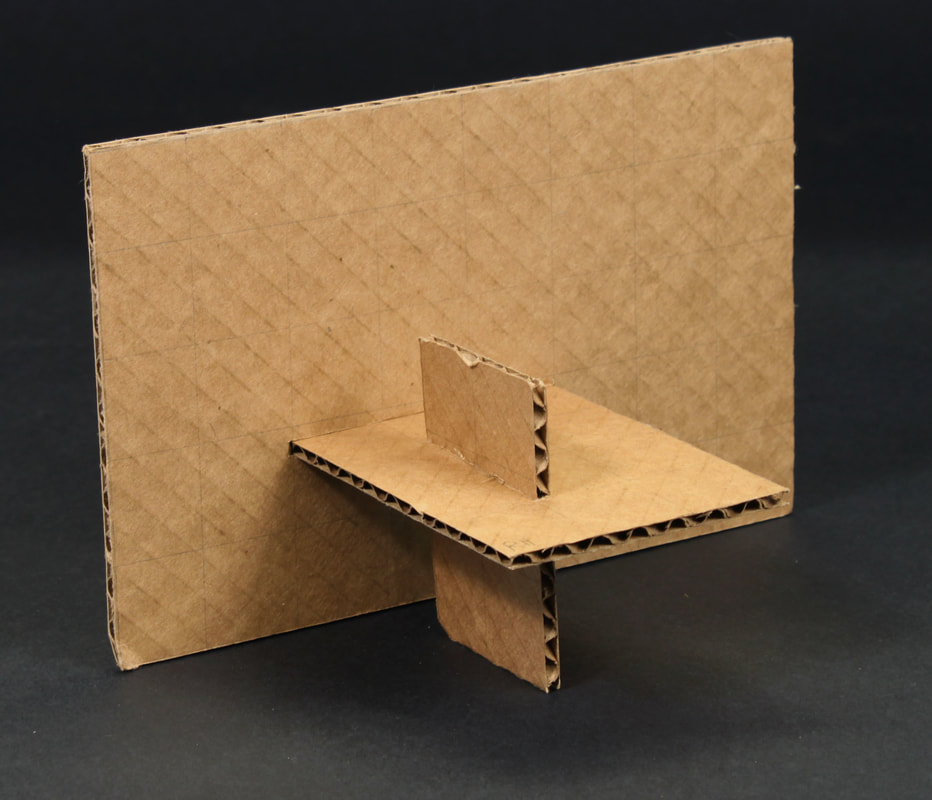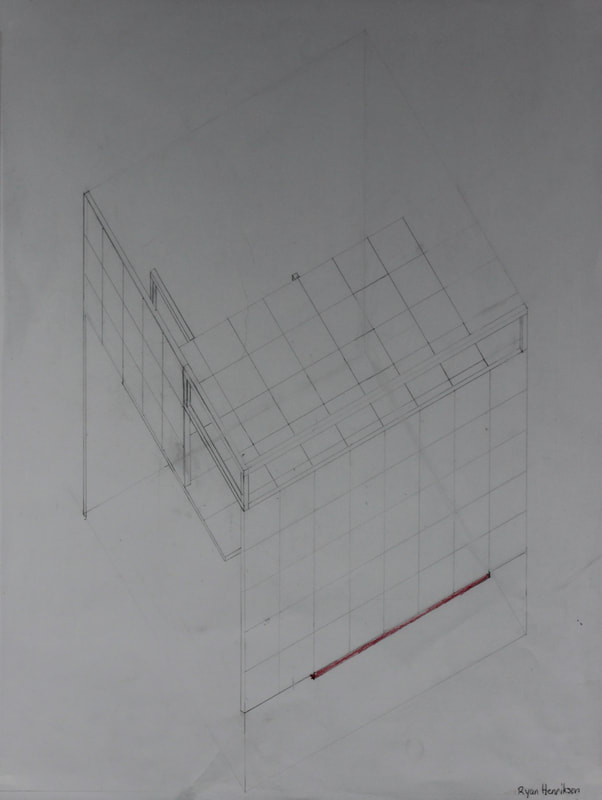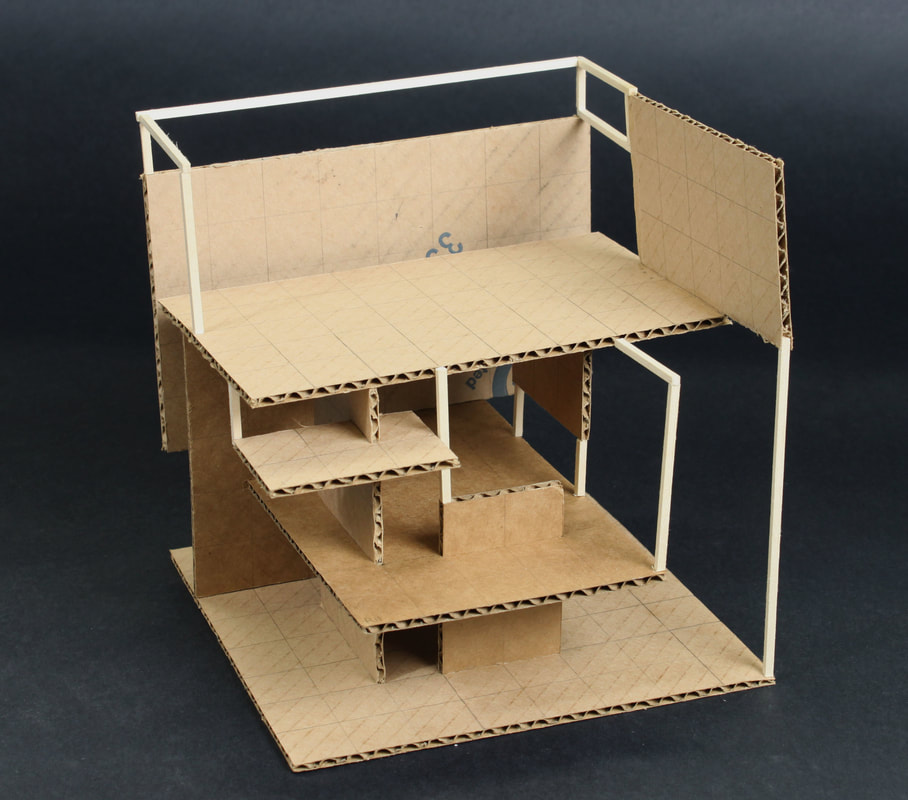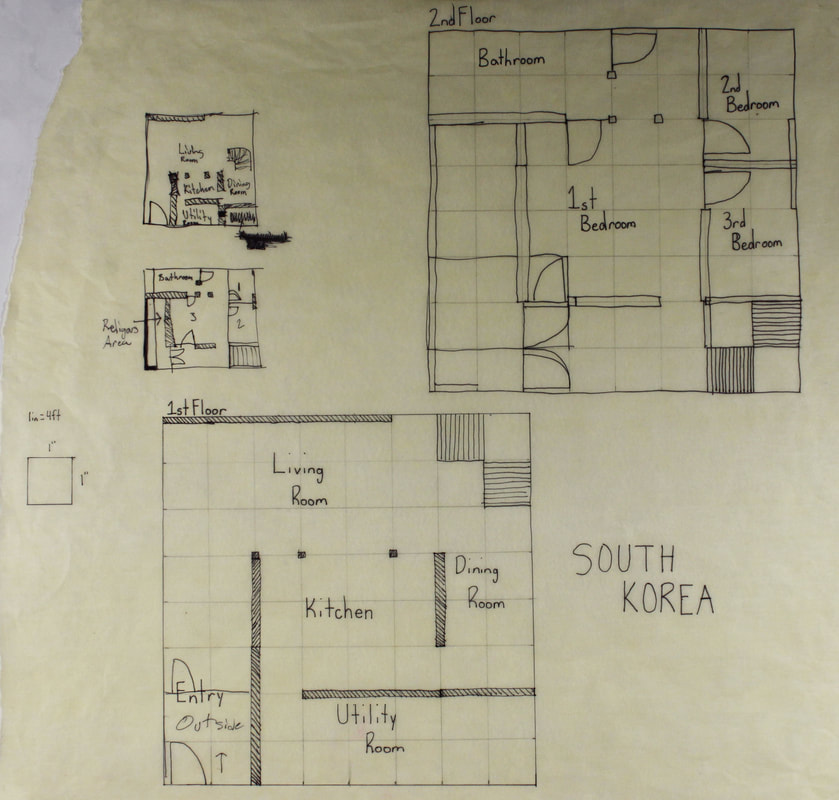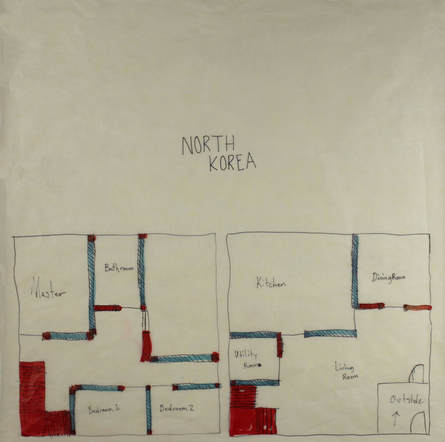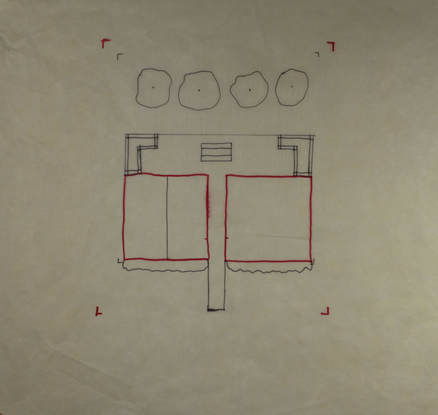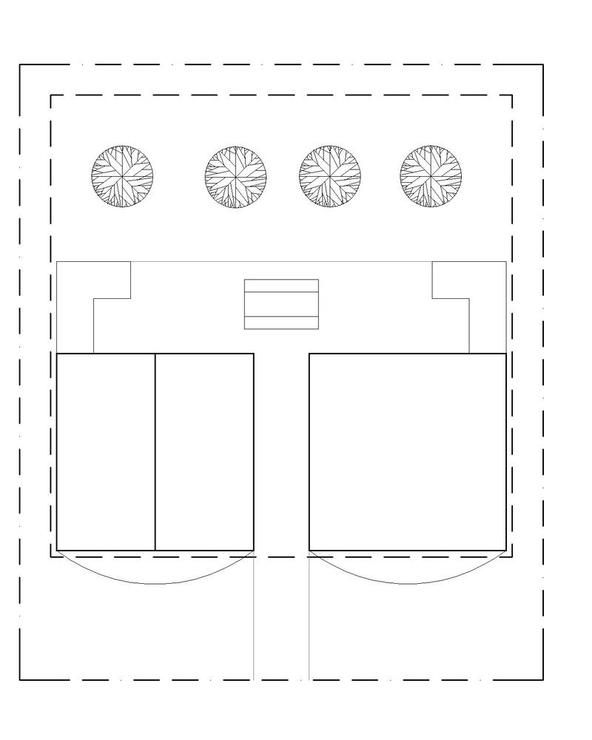Architect Study
|
Thomas Jefferson was born on April 1743 in Shadwell Virginia. He went to The College of William and Mary. After college he started on his first project (The Monticello). From there he designed the state house of Virginia, University of Virginia, Poplar Forest,and assisted in many others. He revolutionized architecture in America.
The books represent how Thomas Jefferson built the largest library on architecture in America. I put the flag in to show how he was part of the thirteen colonies. The writing on the side is Thomas Jefferson's signature. the building on top is one form France and the one below that is the Monticello. I put both of them in to show a comparison of the two. The pillars are to show generally what he liked to use for buildings. Finally the logo was put on to show another building he designed. |
Project 01: Fibonacci Cube
|
For this project I had to learn how to draw a Fibonacci spiral. First I had to learn about the golden sections and the measurements for them. After that I had to figure out how to draw the spiral and were to place it on the page. So to draw the spiral you would the use the golden sections to draw the spiral.
|
Drawings and Model |
So when starting I made three modals using the golden sections. The golden sections I used were 2",3", 3",5",and 5",8". When all three were finished I picked the one I liked the most. When I choose my favorite I made my plane study drawing for it.
The picture on the right was my was my model when I finished. I used two more sets of golden sections and I used 1/8 birch wood sticks. The picture on the left is is my final cube model drawing. So when I finished my model I choose a side and made my final cube drawing.
Project 02: Duplex
|
The main objective of this project was to think of a way to house a North Korean family and a South Korean family in a duplex. This project came from all the recent events that have been happening in North and South Korea. This project was a way to try and take the recent events a little further. From those ideas this is what I created.
|
|
Computer Drawings and Hand Sketches
At the top is the two floor plans that I drew out. When making the South Korean home I took my original model and moved around walls and added new ones to try and make a home like structure. From there I used that first drawing as inspiration for the North Korean home. After that I used those two floor plans to make the site plan.
These are my finished floor plan drawings for the North and South Korean homes.
|
|
|
To the left is my South Korean elevations and to the right is my North Korean elevations.
This is my final duplex site plan that was made by using the floor plans of the North and South Korean homes.
