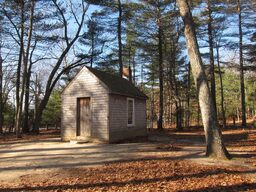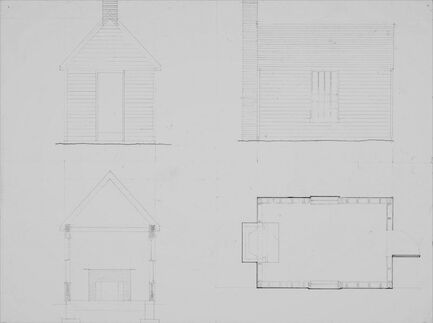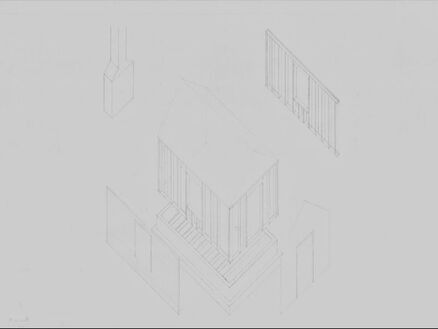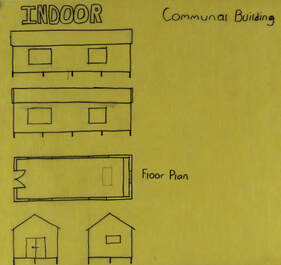Project 01
|
We we're told the width of the cabin (10 feet) and calculated the height of the cabin based on that information, which I got as 13 feet. We were tasked with drawing the cabin in an axonometric, exploded form, the frame was drawn on the right and the left wall is one of the layers of the wall, the frame was drawn to show the "skeleton" of the cabin. The foundation was also drawn below the cabin, as well as the chimney in the back.
For this section of the project, we used AutoCAD to laser cut a piece of cardboard to get parts to assemble the cabin, the way this worked was we had to draw all the faces of the cabin and the chimney and put it into un bunch, then pass the file onto the computer of the laser cutter and the laser cutter does it's thing.
|
Thoreau's CabinHenry D. Thoreau was a philosophical writer who built a cabin in the woods to connect with nature in Walden Pond
This is the drawing of the faces of the cabin, the upper right face is the front face of the cabin, the upper right is a shows the side, window, and chimney of the cabin, since both sides are identical, I only needed to draw 1 side. The bottom left is a cut out of the cabin, you can see the interior, frame, fireplace, window sill, and foundation. The bottom right is a cutaway of the cabin from the top, you can see the frame, layers of the cabin, window sill, fireplace, and door opening.
For this framing model, we we're allowed to choose a partner to work with. Me and my partner based the model off of my drawings, we worked to figure out how long/big a piece was and cutting it to that length, the walls we're relatively simple to assemble, but the roof was challenging, it was a matter of trial and error, we were only given 2 days to construct this frame and this is how it came out.
|
|
Using the computer program "sketch-up", we made Thoreau's cabin on a 1:1 scale, just the basic things though, the model was meant to be a quick and without too much details, it was also meant to be 3D printed so we couldn't put too much detail since the 3D printed model was only going to be 2.5 inches long. Through trial and error, this is what I ended up with, the foundation was supposed to have studs, but I was not able to figure out why they didn't print, overall, this was trial and error based.
|
|
Project 2
Site Plan
|
|
For the site, we each individually choose different sites available to us in the black land prairie, I choose this one because it was a open space closed off by a natural wall of trees, giving the site maximum privacy from the public, the site also includes 2 small bodies of water and is only accessible by foot, the writers will park their vehicles outside the site and hike 1/4 mile to get to the site.
|
Concept 1
|
For Concept 1, I decided I wanted to go for a more rustic looking cabin so I designed this. This cabin features a veranda in the entrance with enough space to relax outside in the Texas breeze, the floor plan features a Kitchen, Living room, Bathroom, utilities, and bedroom. The living room has a dormer window in witch the sun light can come through. The cabin is lifted off of the ground in stilts as to not disturb the environment.
|
|
Concept 2
|
|
Concept 3
|
This cabin consists of “units” stacked on top of one another, the top unit can be rotated prior to construction to accommodate the writer occupying it and to maximize comfort, it can also be left as is in the design, 90 degrees rotated from the bottom unit. The cabin included a 360 degrees porch that wraps around the cabin, it is also lifted off of the ground to protect the sensitive environment. The floor plan for the 1st floor includes a Living room which has a glass wall so you can be more connected to nature, a kitchen, and utilities. In the middle of the 1st floor, there’s a spiral staircase leading to the 2nd floor. The 2nd floor includes a bedroom in which there is a giant glass wall to see outside of and a bathroom.
|
Communal Building
|
This is the communal building in which the writers can come together and discuss ideas in, not only that, but the open floor plan allows for a kitchen and plenty of space to put entertainment. The building is 40 feet long and 15 feet wide, it is also lifted off of the ground with stilts as to not disturb the sensitive environment, it features windows in which the sunlight can come through and a double sliding door as the main entrance.
|





