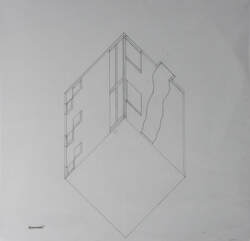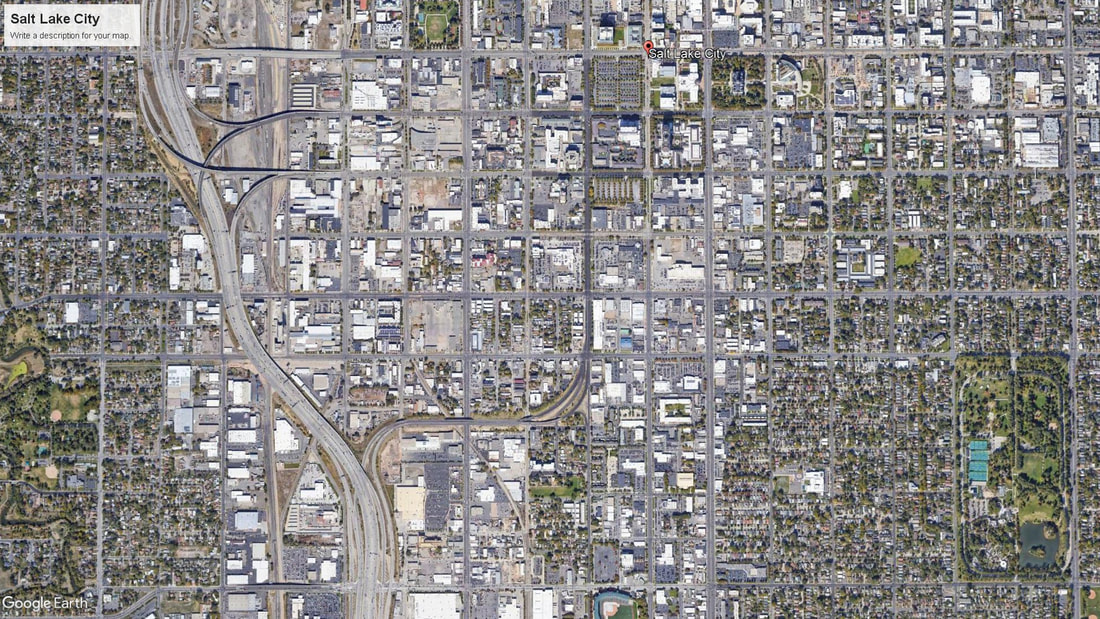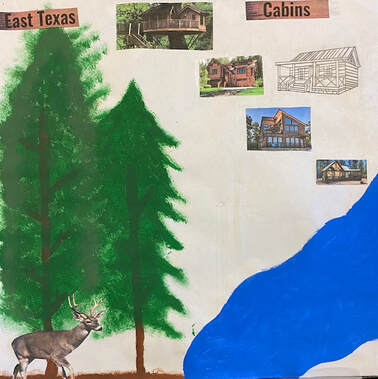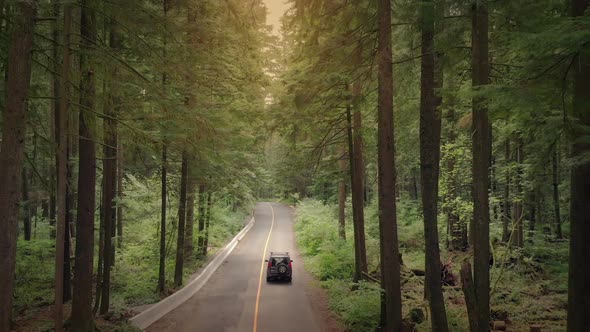Lilia Benitez: Architectural Design I
Project 01: City PavilionProject 01 was based on representing the essence of the city that was randomly chosen. When you first step foot into this project it’s a bit confusing to process and you may have no idea what you’re doing or what it symbolizes but you soon come to realize the true aspect of it. We first started by looking at a aerial photo which you see here next to my text, this would help us understand the city more by showing us what the city roads, buildings, land, etc looks like which helped us develop our grid analysis and parti drawings.
|
|
City Research
For Project 01 my city was Salt Lake City, through the research I soon came to discover how religion plays a big part on this city and how important religion is in this city. The research changed my perception of the city because I learned more and more about what Salt Lake City is about and how it's not just your typical boring city. I learned about the history behind Salt Lake City and how it still to this day represents the city in a major way. The major elements within the city's structure is the type of architecture in it. It containes various of different architectural styles but mostly gothic architectural styles which really spoke to me because just by that being a main architectural style it really shows how the city is portrayed to be. Overall the research allowed me to learn more about the city's biggest significance and essences.
Drawings and Model
 Axonometric Drawing
Axonometric Drawing
|
My final model was based on the religious part of my city that was gained from the research studied in my padlet. I wanted to incorporate the religious parts into my model, in order to do that I went ahead and added crosses into my elevations. Inside of my model I wanted to incorporate the bigger meaning inside of Salt Lake City the “non-boring” part as some may call it, what I mean by this is i wanted to show how Salt Lake City may sound boring and dull on the outside but if you look into it you’ll find the glorious aspect to it. To show this I decided to add curves on the inside which would represent the glorious aspect of Salt Lake City.
|
|
Project 02: A Forest Cabin
My design objectives for Project 02 were definitely as expected if not more added to that. However at first before I started my cabin journey I was unsure of what I wanted to represent or what I wanted my cabin to be seen as, but after a couple days some ideas came to mind and I decided to go with my “Dwarf House” concept design which led me to my final model who a lot of people like to call the “Hobbit House”.
Research
|
During my research, I discovered a load of new things based on East Texas including the types of animals in the forest area, types of trees, weather, winds, common cabin architecture, and many others. Learning these new things helped me understand what went on in East Texas and what kind of things to expect from it when it came to designing a cabin for example learning where my summer winds and winter winds came from helped me evaluate where to place my cabin and certain things related to my cabin. Having discovered a lot of new knowledge on East Texas I incorporated that knowledge into my collage which helped me evaluate my concept designs to help me understand and figure out what my final model would be.
|
Project Site Cabin Arrival Method
Concept Design
My concept design idea came to me as I worked on developing ideas for what I wanted my cabin to be so I started with my Site Analysis which helped me understand where I could place my cabin and what trees disturbed or intervened with my cabin space which helped me form what my cabin entrance would look like as well as the feelingit gave off when you entered my cabin in the forest. I wanted to incorporate a naturalistic style and vibe into my cabin so I made my cabin under grassland which made it look like a hobbit hole which is what I was aiming for. Once I incorporated the style I was going for I, later on, decided what I wanted my cabin to look like on the inside, I wanted it to be open and oriented so it's not secluded and independent so I opened up my kitchen and made it visible from the living room or entrance. I also wanted an open living space so I incorporated that as well.
Final Design
Here we are on my final model, well my final model was developed through all the ideas I had in my head which led me to make this cabin that I like to call “The Hobbit House”. I knew I wanted to incorporate nature on the inside and not just the outside part of my cabin so I added windows on the top of my cabin which would be skylight windows and I decided to make them circle-shaped since my cabin is pretty circular. I wanted my cabin to be naturistic on the inside and I wanted to have open space to use as a bonding area that helps unite others together and help the associate with each other other than being kind of recluded from others. This led me to having open space where youd be able to put furniture in to help unite each other and be together as one.



