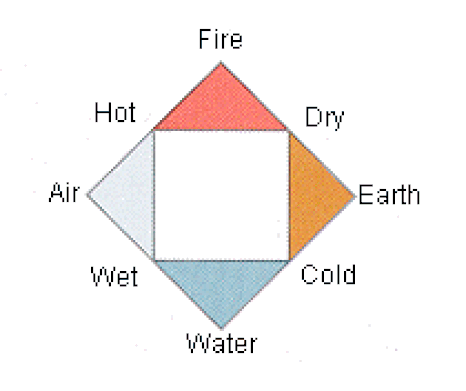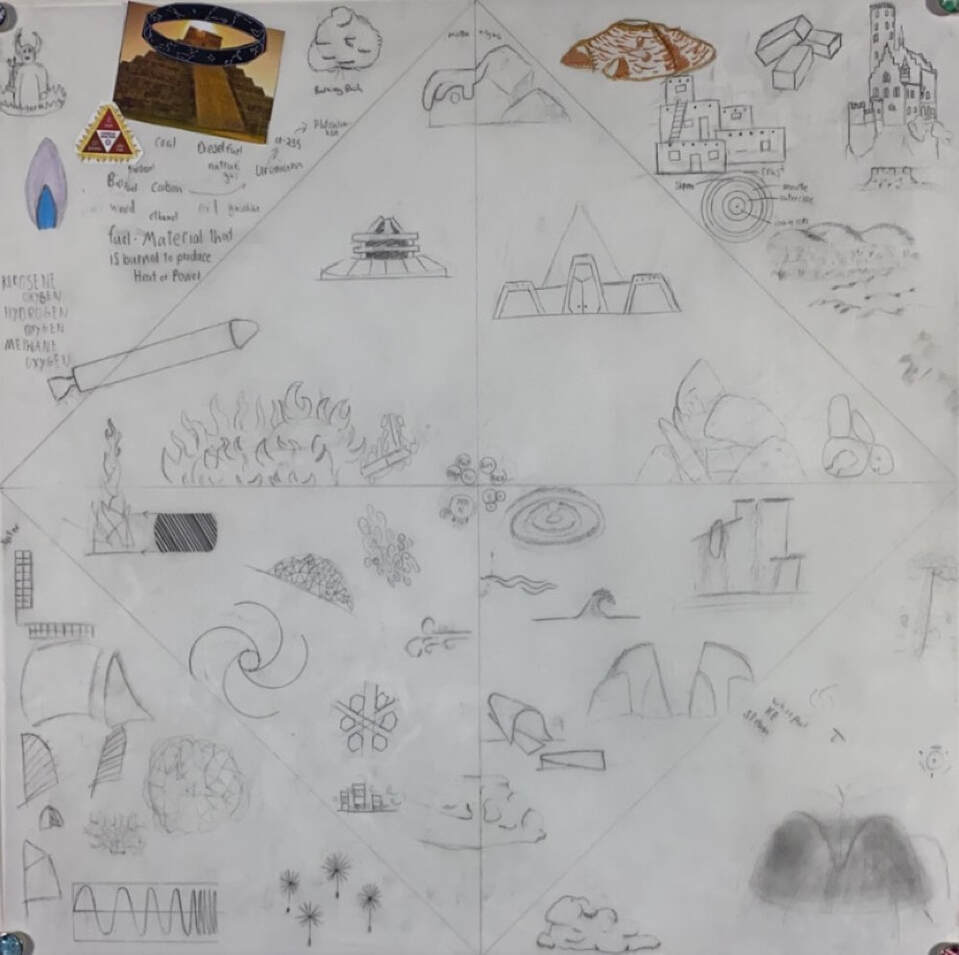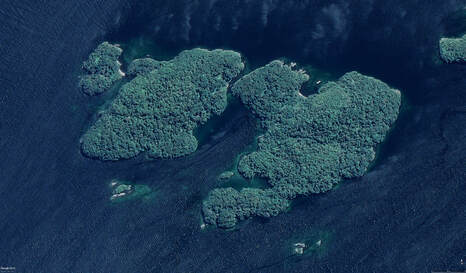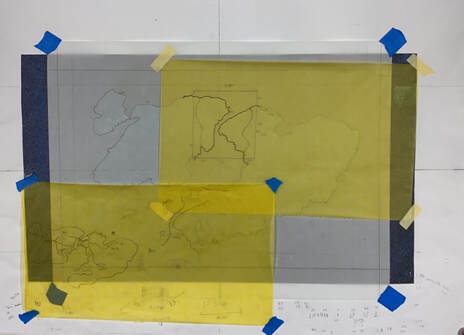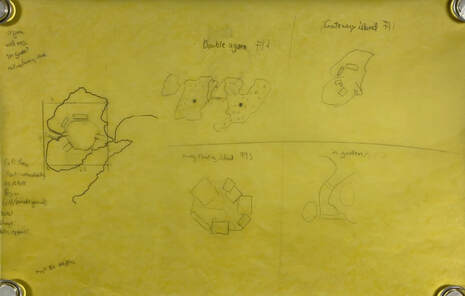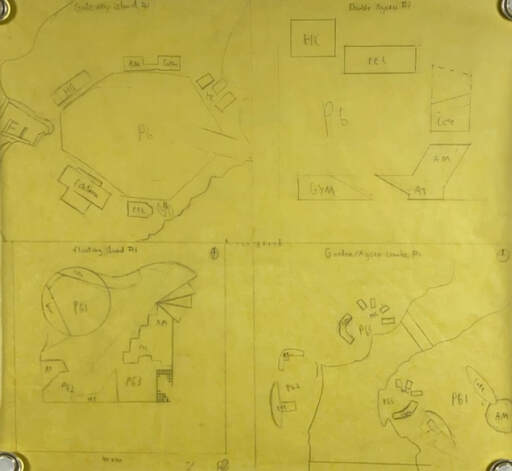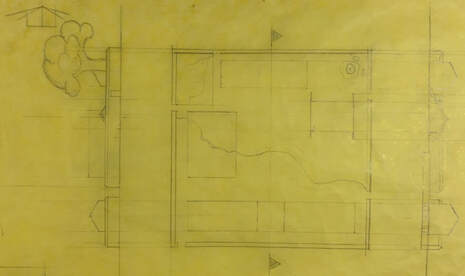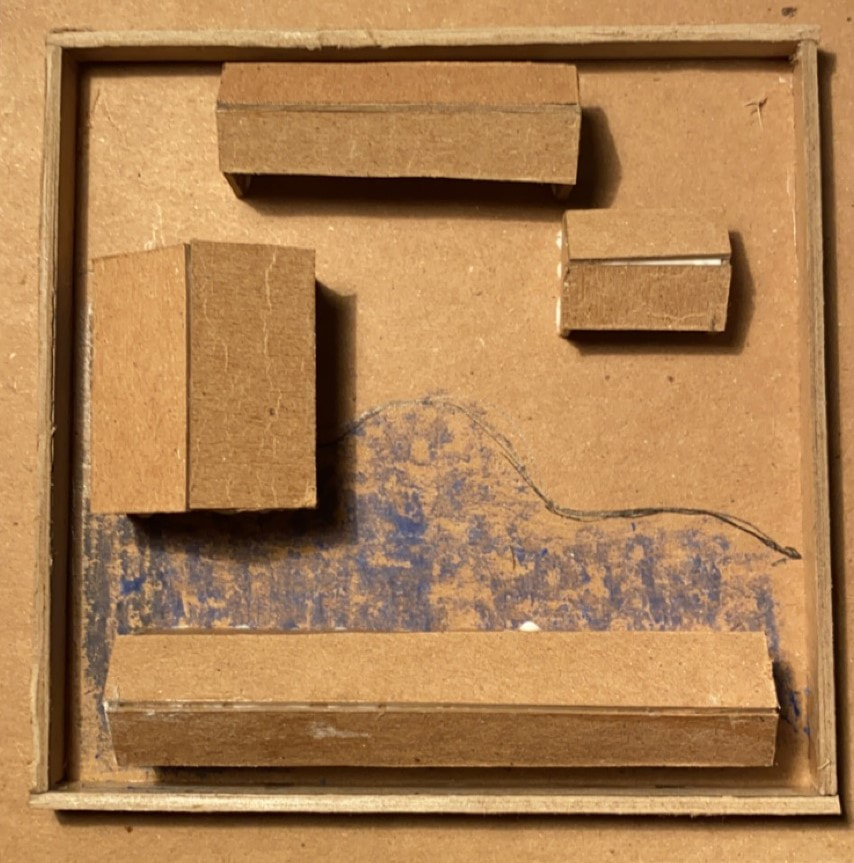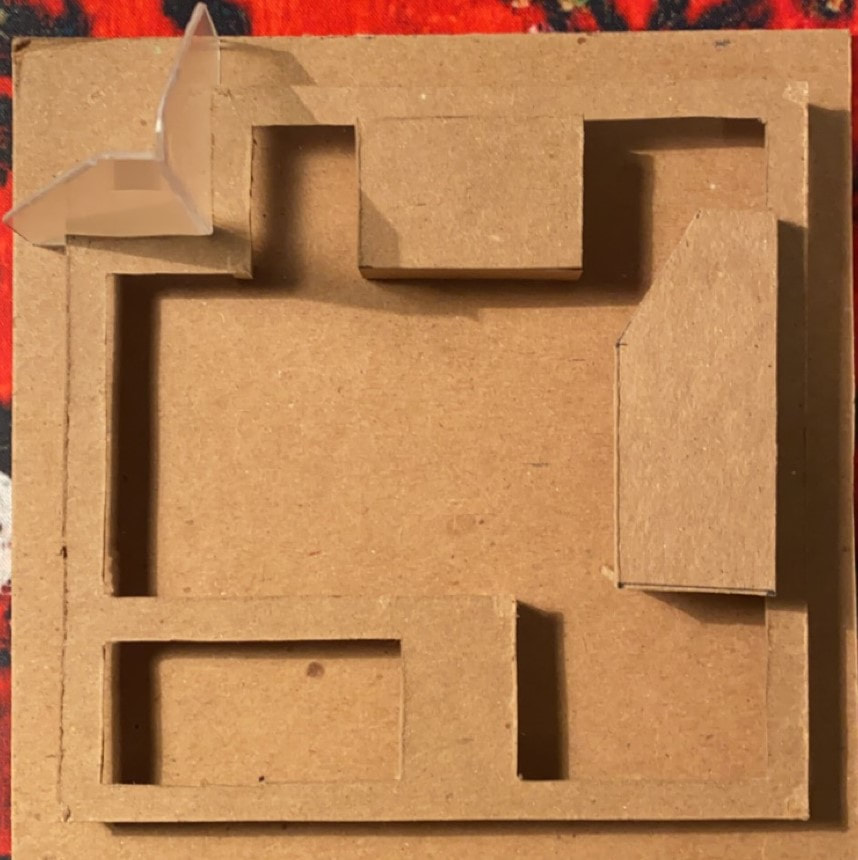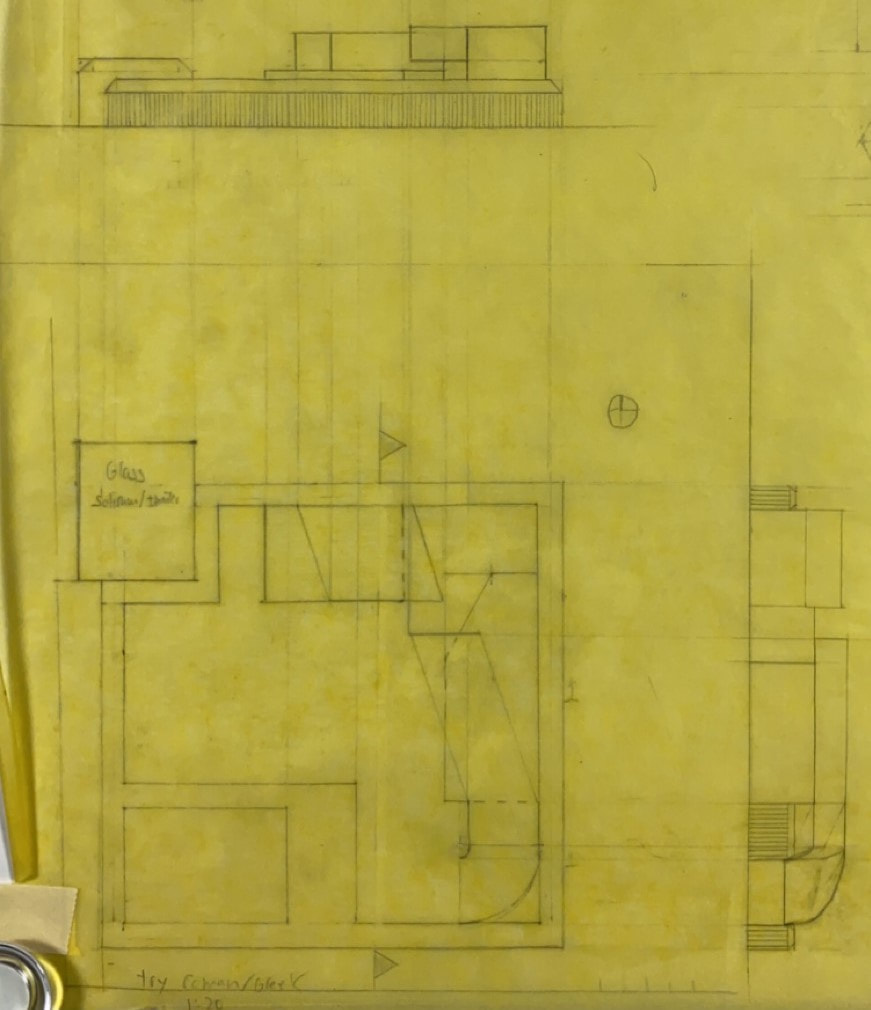Elemental Healing Resort Zachary Xenios
Our semester project was to build an eco elemental healing resort with a Garden of 4 elemental follies
Research
|
Our first steps were to research the 4 elements and understand the connections between them and world around us. To being the process we looked at the stories of the elements origins in ancient Greece. At first people believed that every thing was made of different elements but in Athens Greece Empedocles proved that the four elements exist in everything by burning a stick and showing all the elements come out of it. Soon after this the elements were put and a table and given relations to temperature and humidity. The next step was connecting the elements with objects and ideas
|
|
Development
My first step was finding a site to start making a master plan. I looked all over the planet and found three small island on the southern tip of new Zealand in between mountains. Once I decide this location I traced three copies on trace paper and made my three master plan designs.
|
My first design sets the Agora on a central peninsula with the villas spread across the rest of that island and uses the other two islands as the garden with the follies on the hills and in valleys
My second design splits the garden across the closest point between the islands connecting them with the groups of villas and the agora by itself on the smallest island Finally my third design places the villas in groups around the biggest island and puts the agora on the hills of the garden on the south western tip of the island. |
|
Master Plan
My master plan was Built around my second concept sketch to use an isolation scale for privacy and healing with op0tiaons to participle in a community. The villas would be spread equally around the islands isolating induvials into separate homes which could make smaller clusters to provide a community as a basic social interaction medium. Then up and apart from the villas and their community's there is the Garden linking the islands and making a place for people to see more then just there neighbors. Finally there is the Agora sprawling across the small island off to the west combining with the gateway to provide a place for arrivals to be greeted and for staff as well as major events and every day activities.
Garden and Follies
After the master plan was set the garden was the next step taking us through back through the elemental research and SketchUp modeling. I started by making a 1:50 scale version of the Garden concept on trace paper and placing my follies as well as simple paths leading to island and through the garden.
The follies are what took up the most time developing them from simple sketchs to the 3D models in SketchUp. I first drew two trace paper copes one to modify what I wanted from my sketch book and from the charcoal study. Then I drew the designs again using a scale to help make the ideas more real and give me a reference for when I started using SketchUp. Once I finally got to Sketchup I was having trouble with making exactly what I wanted but by the end I was able to make four models that fit my ideas in my head. The follies Make a place where more people can come to meet, socialize, and heal using the follies as tools to make connections nature and the people around them.
Elemental Agora
Concepts and development
|
I started with sketching concepts on trace paper over my master plan for reference. I came up with 4 concepts to test different areas and ideas of how to bring all the guests together.
My first four concepts focused on location, figuring out where the agora would natural be located and who/how it would best serve the guests.
|
Scaled Agora plans
Once I selected the double agora concept I drafted two 100 foot squares at 1:20 and started designing buildings and there placement and interactions with each other and the other agora. I also developed the themes of the elements thought imitating the ancient Mediterranean architecture and Asian designs as well as a focus on sperate themes for healing in each. The Asian Agora is focused on mental healing with a beautiful clean safe space built around Air and water while the Mediterranean Agora focuses on physically healing with straight geometric lines built and designed to use and resemble stone and fire. I also built a sclaed model the show to basics and get a better understanding
Final Revit Model
After I completed my Scaled Agora Plans/Elevations/Sections and models I moved into Revit to complete an accurate 3D model. While finishing the model I also finalized exactly how and what each building specific propose and operations are.
