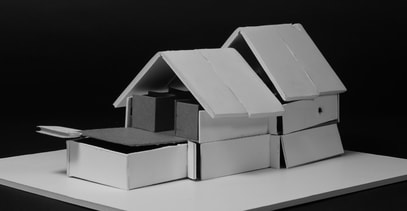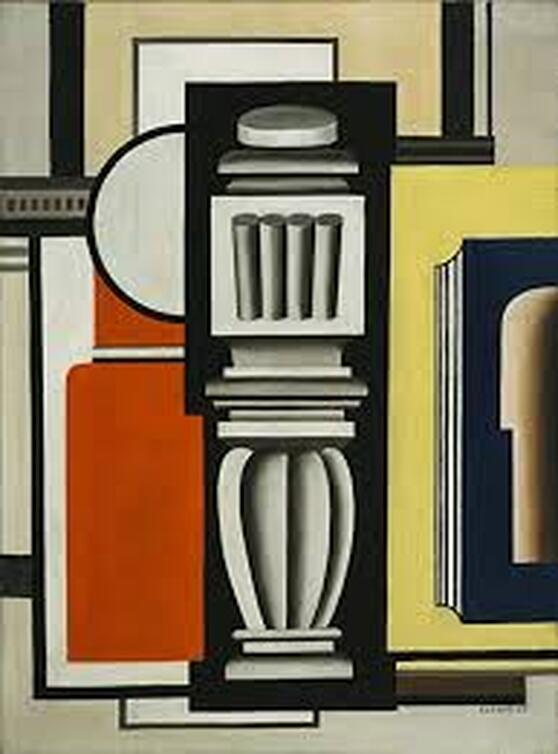Monet DeFreece: Architectural Design I
Project 01: Rural Farmhouse
|
The premise of this project was to transform a rural house into a modern, functioning residence while still respecting the original (rural house type) characteristics of the house. Another goal of this project was to reduce the amount of air conditioning and heating required due to the location of the house in North Texas, and its climate being hot and dry/humid. We were required to incorporate a list of design features that the client requested, as well as add new building elements to the existing house. We could modify the house roof, floors, walls, and add or remove building openings (windows, doors,etc.). Existing House: Telescope HouseMy house, the telescope house, was common in the 1630s to the 1850s in the Chesapeake Bay area, and somewhat in the northern New England area. This style was developed for people who needed to expand, and with the simple layout it was easy to keep extending another room if needed. This house has three major characteristics: first it is three adjoined spaces in a descending (or ascending) order based on the size of each space, secondly the telescope house normally has a fireplace between the spaces where they connect, lastly this house has a pitched roof that has a little overhang.
|
Design Development
I went through many different design ideas some of which were very modernized but they didn’t keep much of the original house, and others that weren’t changed in a major way, so I had to scratch those ideas. In the end I picked three design ideas which all ranged in modernization. As my final design concept I mixed together my first and second concept ideas. My first concept idea had just a curve in the back of the house, nothing more, while my second concept idea didn’t have a curve at all, however it did have a free hanging extended room on one side. As you can tell I ended up with both of those design features mixed together; three different curves in the back instead of one long one and two free hanging rooms extended in the back.
Final Drawings and Model
My final design features are a curve in the back and two free hanging rooms extended in the back. These modern touches were added to the back of the house because I wanted the front half of the house to remain the same and this was my way of showing respect to the original house. However, I decided to incorporate my modern touches at the back because I felt that it added a good flow from the front of the house to the back. My inspiration for this idea was the way time works as time goes on things become modern and that is why I didn’t put the curve at the front or add free hanging rooms in the front.


