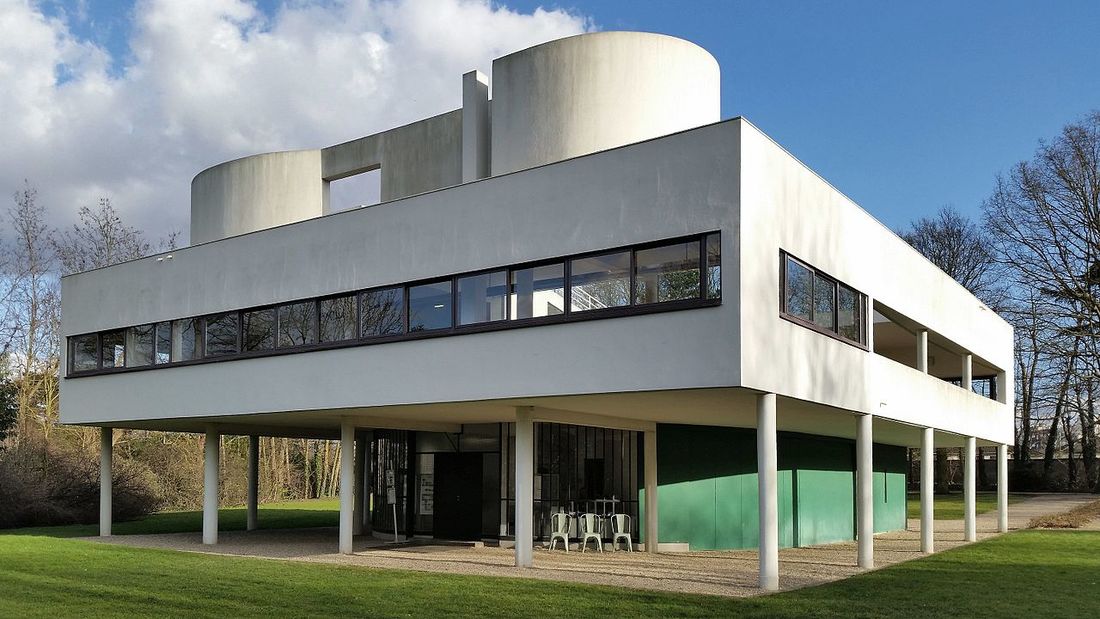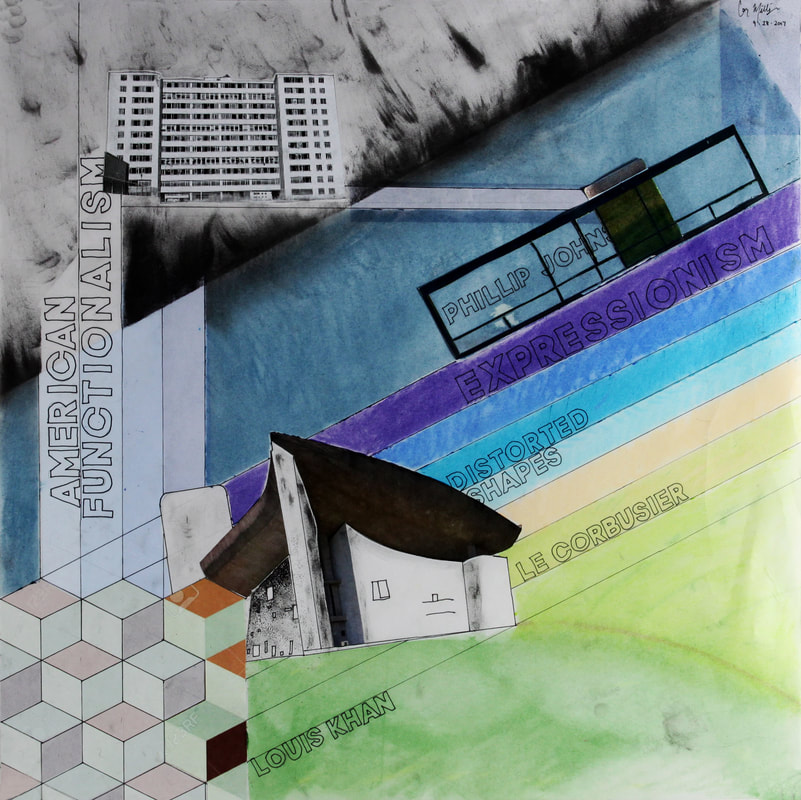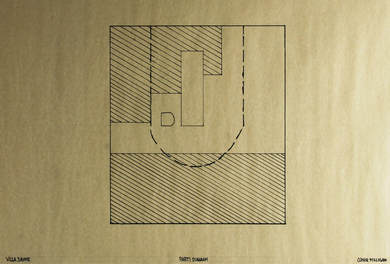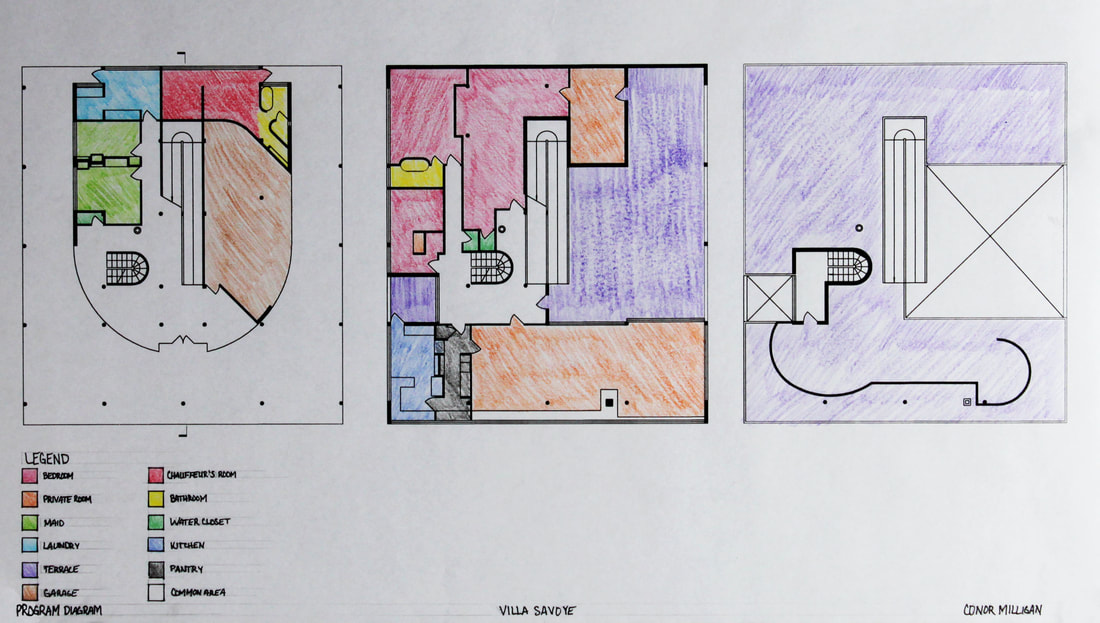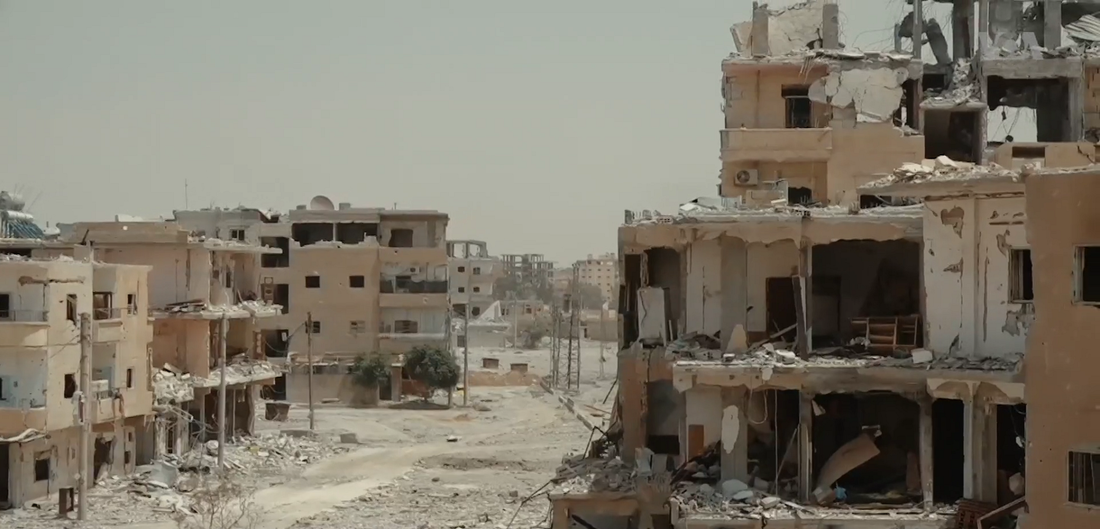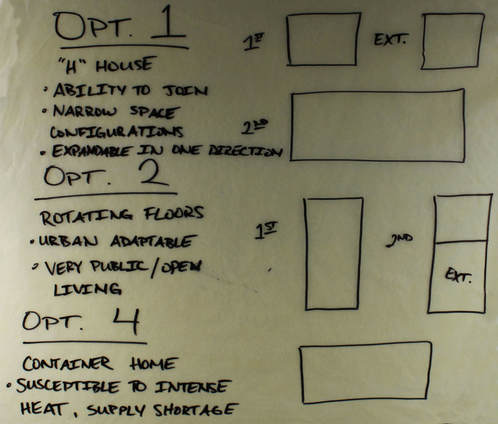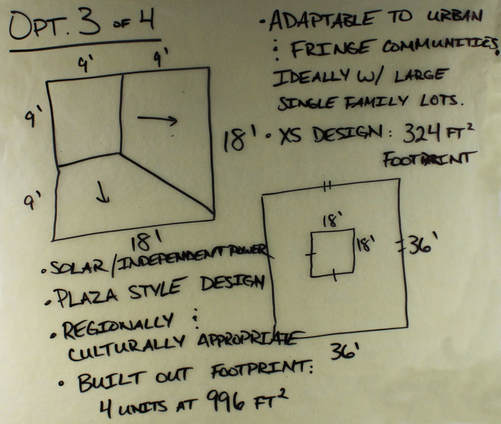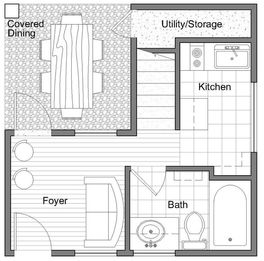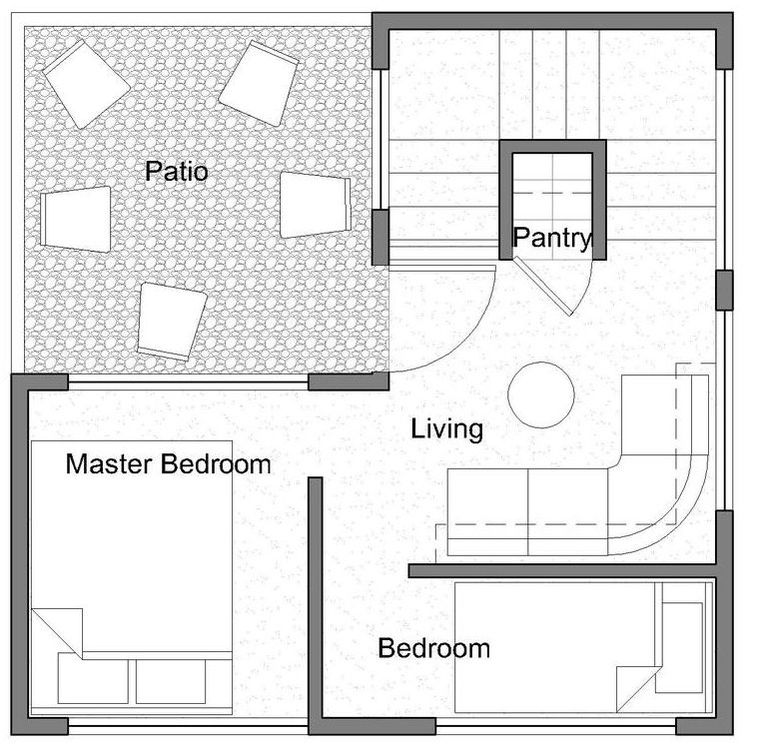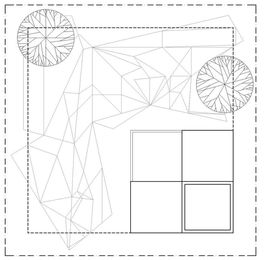Project 01: Modernism Architecture and Design
Symbolized by cubism, hard edges, and simplistic design, modernism is an architectural movement characterized by new materials and building styles reflective of a world impacted by the Industrial Revolution. The introduction of industrial-grade steel and reinforced concrete allowed architects and engineers to bring to fruition what Louis Sullivan theorized in the 1890s: the design and construction of a building should revolve around the function it serves. This concept was a particularly driving factor throughout the modernist movement, and we see various submovements which are reflective of “form follows function.”
Timeline
See my modernism timeline here.
Concept Drawing
This drawing is a reflection of modernism as well as the technological and industrial processes brought on by the Industrial Revolution. It features cubism and hard edges as was prevalent in twentieth century art and architecture as well as an emphasis on American Functionalism which dampened the era's architectural advances in the name of economic viability. The Pruitt-Igoe Housing project, which was located outside St. Louis, represented a symbolic end to modernism when the project was demolished in the 1970s. Prominent architects Phillip Johnson and Le Corbusier are featured in the portrayals of their Glass House and Notre Dame du Haut, respectively. Louis Khan is also acknowledged for his work which served as a transition at the end of modernism and into deconstructionism.
Analysis
The above parti diagram (left) and floor plan analysis (right) are of Le Corbusier's 1929 work, Villa Savoye, which is the feature image at the top of this webpage. This work is definitive of several elements of modernism, including cubic design, utilization of natural lighting and cohesive public spaces, and a building which has a "form follows function" philosophy.
Design Drawings
The home design I have created derives on Le Corbusier’s work, utilizing a stucco exterior with emphasis on natural lighting in both public and private spaces. The cubic design mimics most closely the work of Peter Eisenman, who is known for constructing grid-like structures and modifying them in a seemingly asymmetrical fashion. My design makes up for the lack of open air outdoor space with a double volume common area, which allows the residents and house guests to interact in a non-intrusive environment, yet also facilitating the importance of private areas within the home. Unlike other architectural eras, my home stays true to the simplistic nature of modernism, lacking exterior ornamentation and instead focusing on the interaction of natural lighting in shared and private spaces.
Project 02: Refuge(e)
|
Raqqa, Syria, pictured c. October 2017. Image in public domain.
|
As the conflict with ISIS begins to wind down in Syria, millions of refugees are beginning to return to their hometowns, only to find their cities destroyed by landmines, airstrikes, or gunfire. Rebuilding these cities tasks architects with keeping an eye out for restoring the history of these towns, providing ample and culturally appropriate shelter for returning residents, and designing with economic viability and reproduction in mind. The Architectural Design I Studio was tasked with developing a tiny house with a building footprint of approximately 250 square feet for a family of four. See below for the design I chose to develop for a family returning to Raqqa, Syria.
|
Preliminary Concepts
I crafted my initial designs on the idea that they should be ideal for an urban landscape and have an opportunity for expansion. I also wanted to choose a design which featured an outdoor living space, which would be culturally appropriate for the area. Option 3 proved to be able to provide the greatest modularity and applicability to the city.
Final Design
|
Floor Plans
By the end of the design period, my concept emphasized the ability to freely move throughout the home and also the incorporation of space for storing items in a dignified manner. The first floor plan contains a dining and living outdoor/indoor space, as well as the full size bathroom and kitchen. There is also a storage closet for potential utilities, water storage, or propane storage. The second floor plan contains a pantry closet as well as a living area shared with an outdoor patio. The bedrooms are partial height walls of approximately 7 feet high, providing closure from the living space but not completely sealed off to preserve open air flow. Note: The purposing of the upstairs pantry can be redesignated as a general closet, especially given that there is shelving space in the kitchen. Site Plan
The site plan will ultimately feature four adjoining units which create a plaza-style home of 36' by 36', as indicated by the dashed line inside the property boundary. However, the initial first unit will only cover a quarter of the built out space. Until a family acquires the financial means, the lot will remain uncleared rubble and a standalone quarter unit. |
Elevations
The elevations pictured above side emphasize the use of an insulated concrete form (ICF) exterior, which is a style of concrete block which can be built using the surrounding rubble and provide insulation from desert temperatures. The bare side elevations are intentionally designed so that future adjoining units can be connected without the removal of window space. |
First Floor Model
|
Perpendicular View
|
Aerial View
|
Full Model
|
Perpendicular View
|
Aerial View
|
