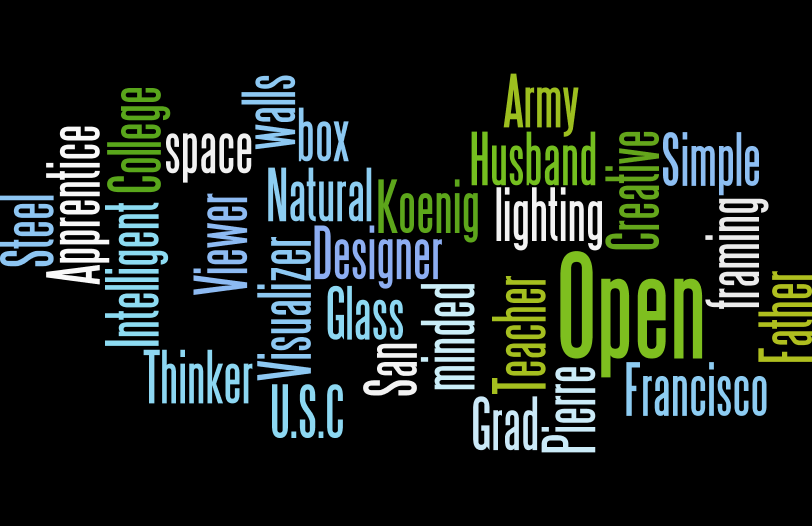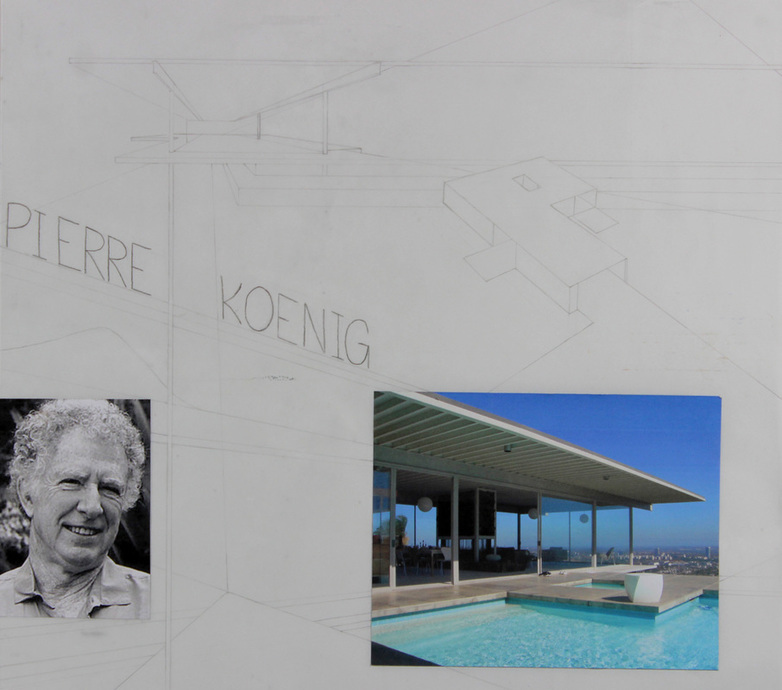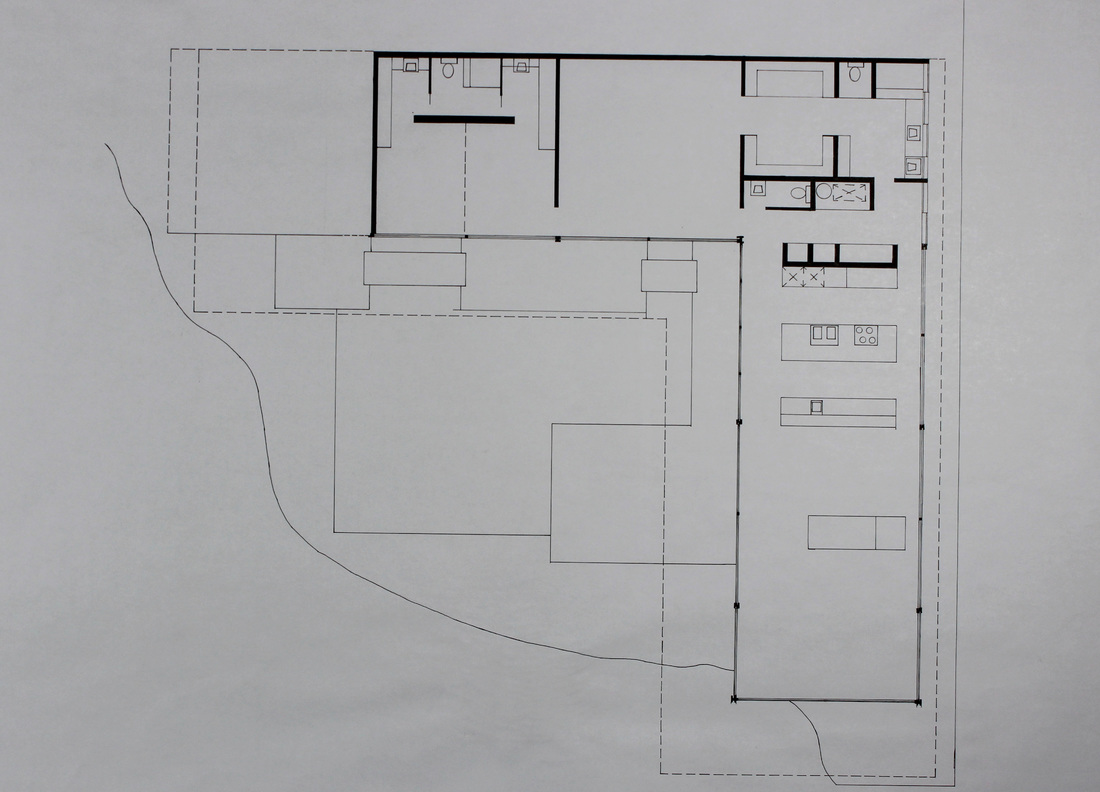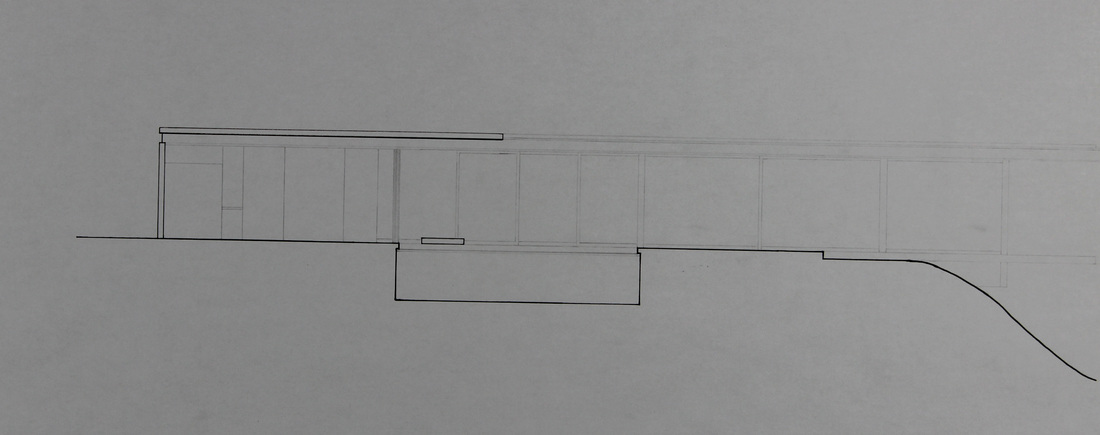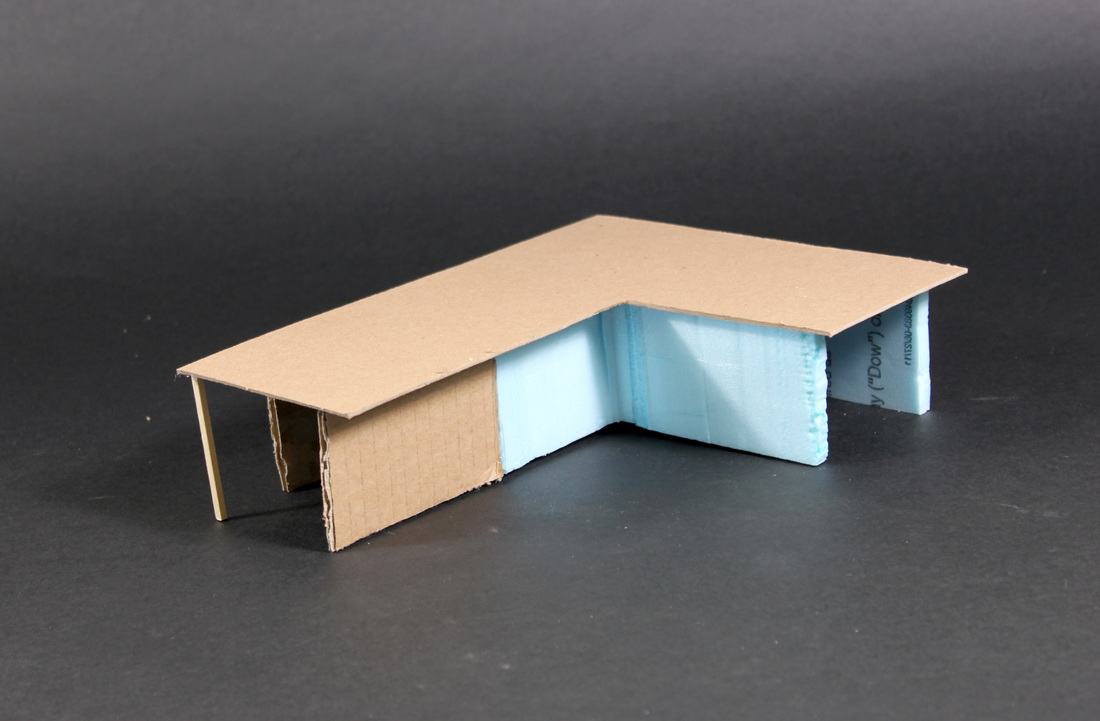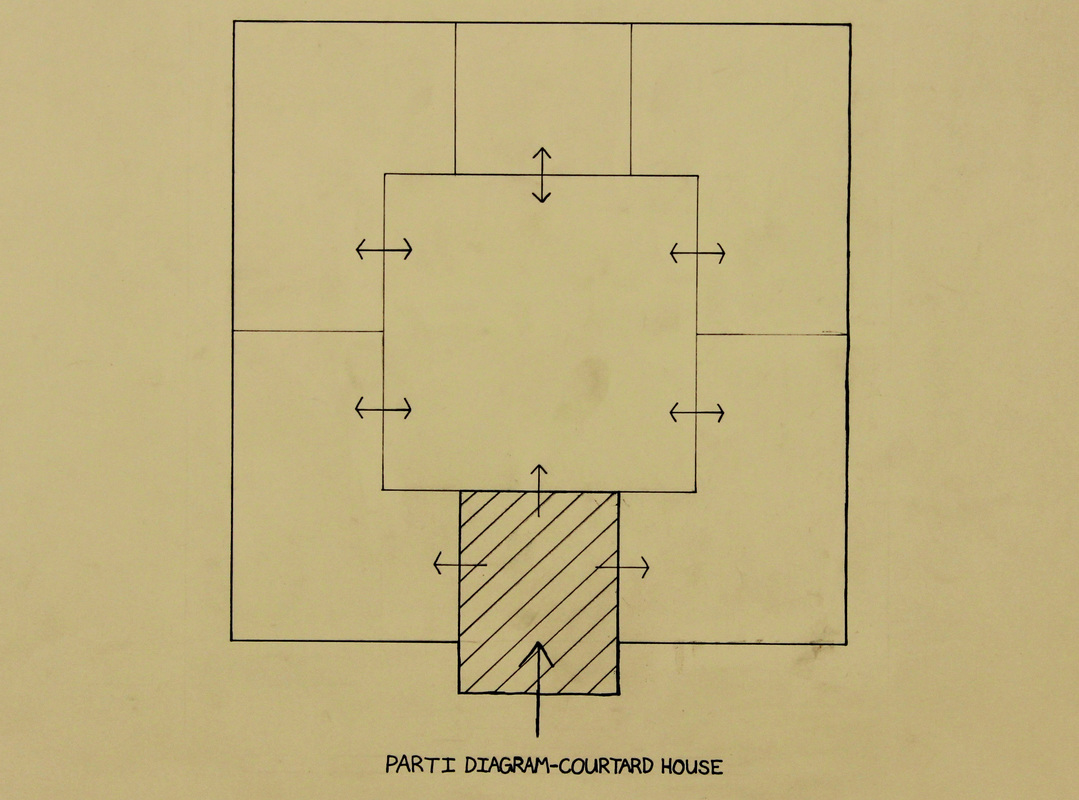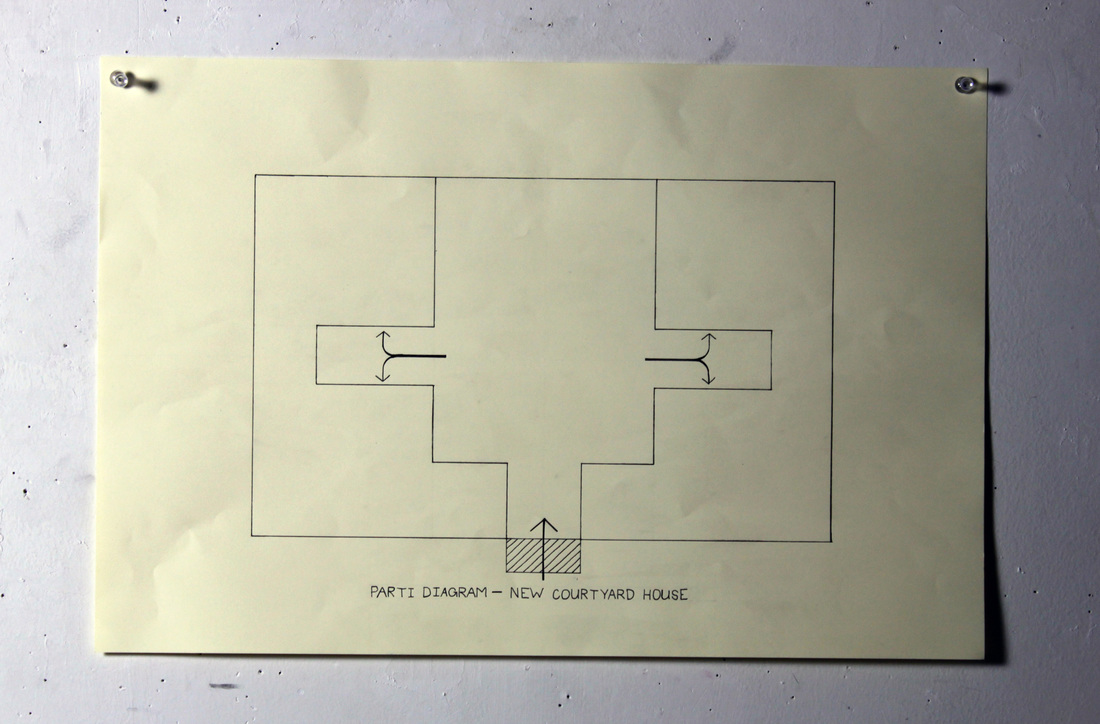Joshua's Blog
Project #1
At the beginning of this project we chose an architect to research and base our project off. We started with Concept Drawing based off of the building and architect. Then we created a floor plan of the building. Next we made a Parti Diagram and an Elevation Plan for the building that we were assigned to. Using the parti diagram and elevation plan, we constructed a pavilion based off of our architects buildings that he designed. We first designed the pavilion then we constructed a the model based off all of our designs for the pavilion.
Pavilion Project
Project #2
For the start of our second project we had to make up a client with an interest for them. Based off of the client's interest, we would design a house for them.
Kevin Smith - Created with Haiku Deck, presentation software that inspires
We created a new parti-diagram for our new house based of of the traditional parti-diagram. We used this new one to design our final house model
Project #2 Sketches
Final Project Model
Based off of my sketches and autocad drawings, i created my final building model for my clients house.
Sketchup Model
After completing my model i created the same house in sketchup with the traditional courtyard houses at its sides.
