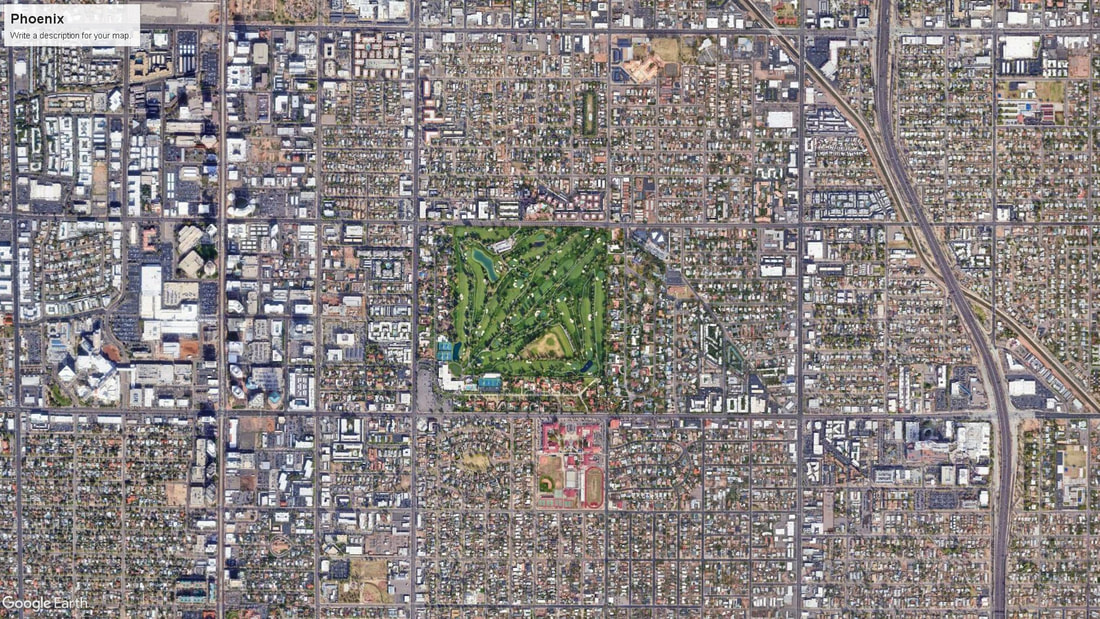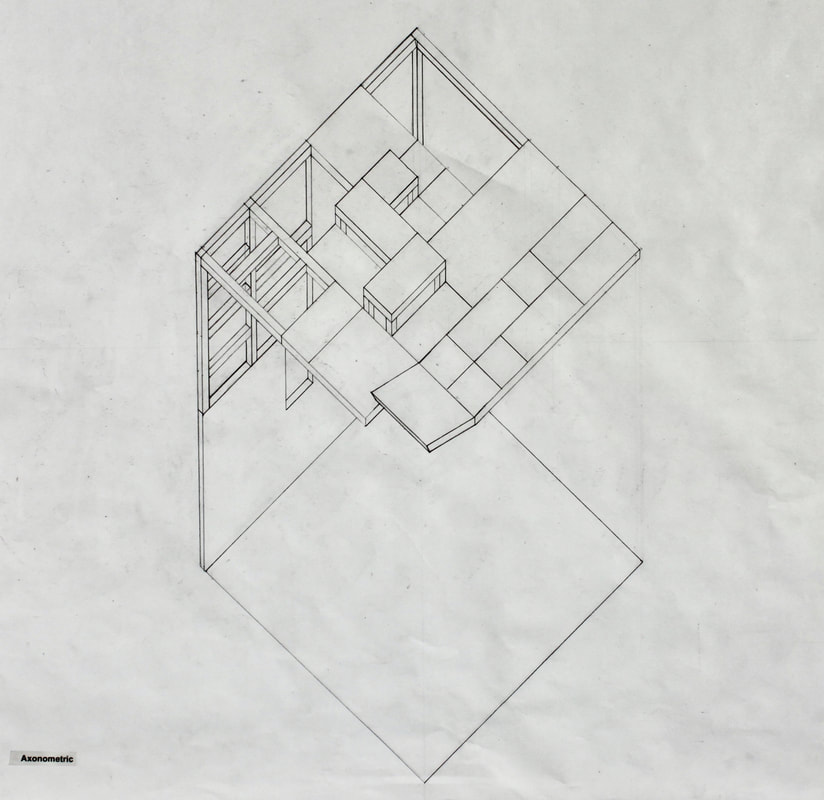Victor Cha: Architectural Design I
Project 01: City Pavilion
|
In this project, the goal was to design a pavilion that captured the essence of a given city. The city that my pavilion was based on was Phoenix, Arizona. After doing thorough research into the city, a parti was developed from the analysis of an arial photograph of the city (shown on right). The parti directly influenced the design of the first plane on the pavilion, while the other planes were designed to coordinate and blend with the first: a continuation.
|
City Research
To form a firm understanding of the essence of the designated city, research was done in groups (shown above). The city of Phoenix is rich with history, its roots stretching back to the indigenous people who inhabited the area long before European settlers arrived. But the Phoenix that is seen today is quite different from its humble beginnings as a settlement, as a thriving, metropolitan city bloomed upon the landscape. The design of this city, like most American cities, is very intentional, as it clearly forms an elaborate, yet simple grid pattern. Although there are only a few anti-grid elements within, the structure of the city has a certain uniformity to it. Even the buildings in the central business district seem to follow this structure, resembling blocks on a plane. The occasional anti-grid elements are composed mostly of large highways that cut through the grid.
Drawings and Model
|
The design of the pavilion model incorporated many aspects of the city. For instance, the entrance of the pavilion is a tunnel of sorts that can be accessed from both the east and west planes. This represents the highway system that cuts through Phoenix, which can be used to quickly bypass the city. Yet, when one stops to deeply explore the city, they can find that it can offer a rich experience.
|
Final Pavilion Model
|


