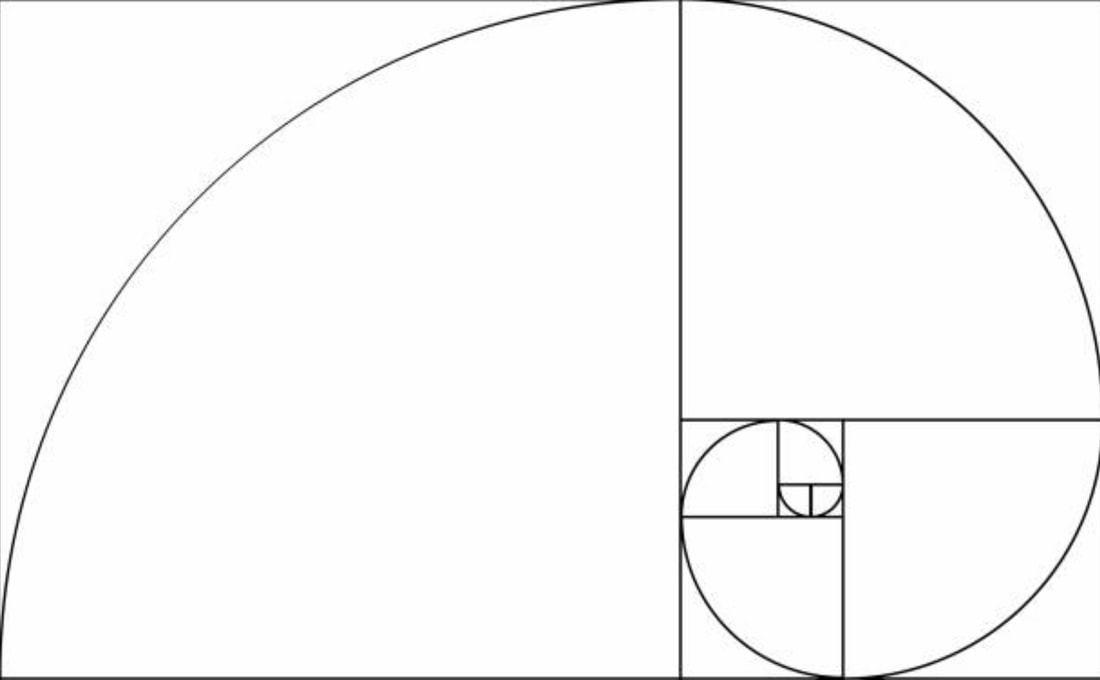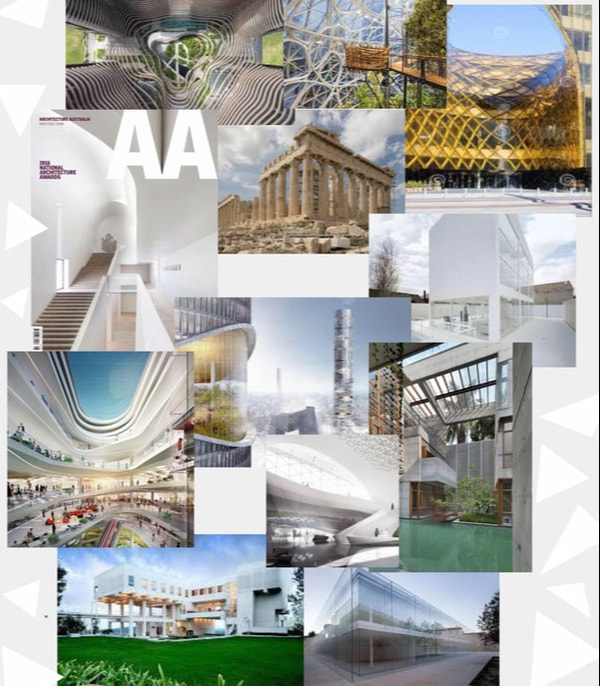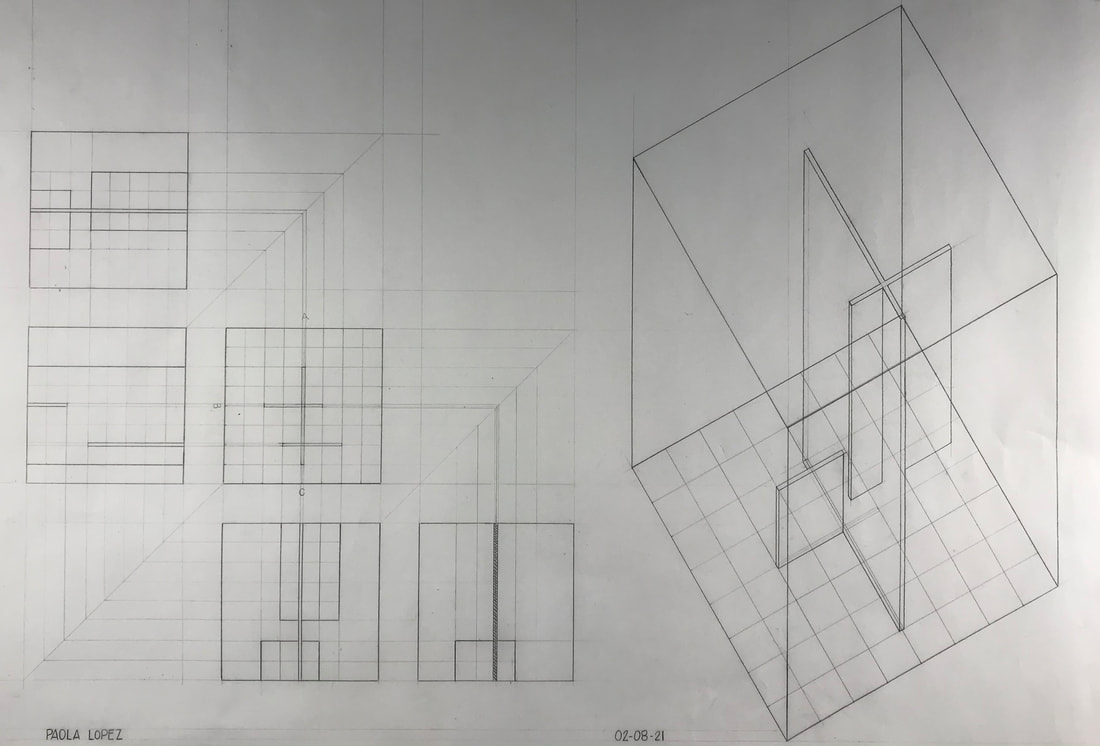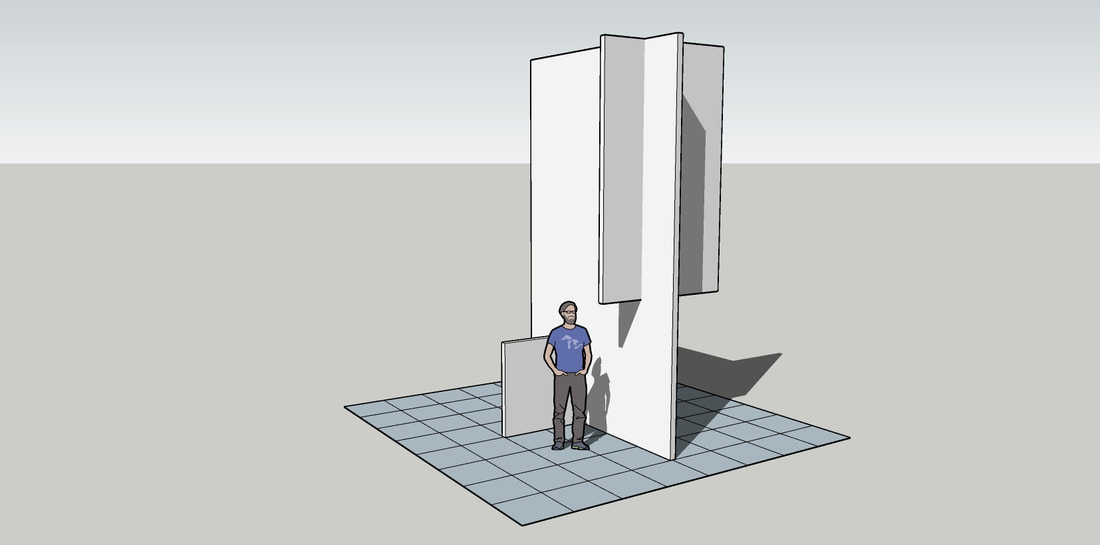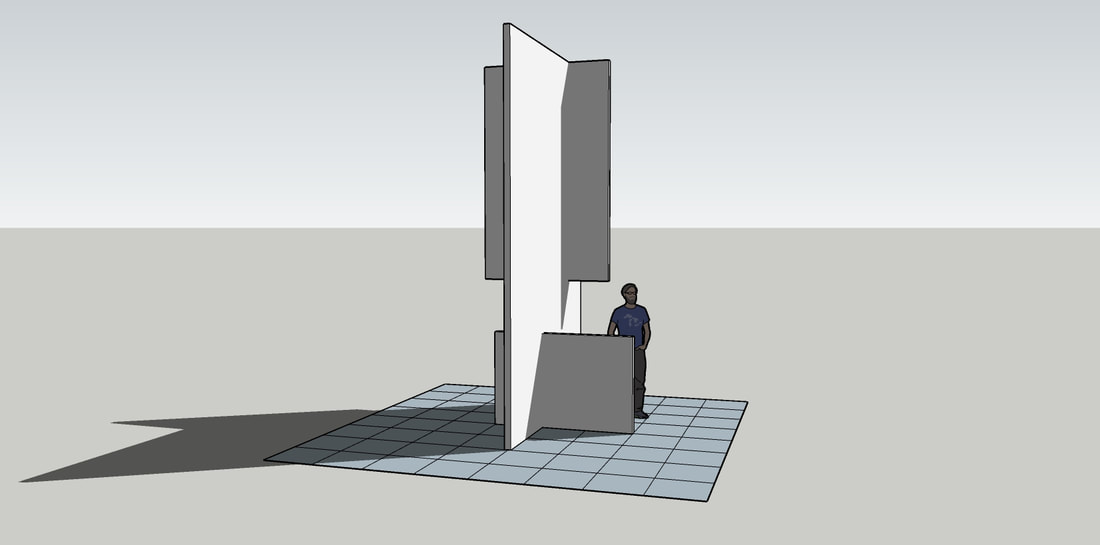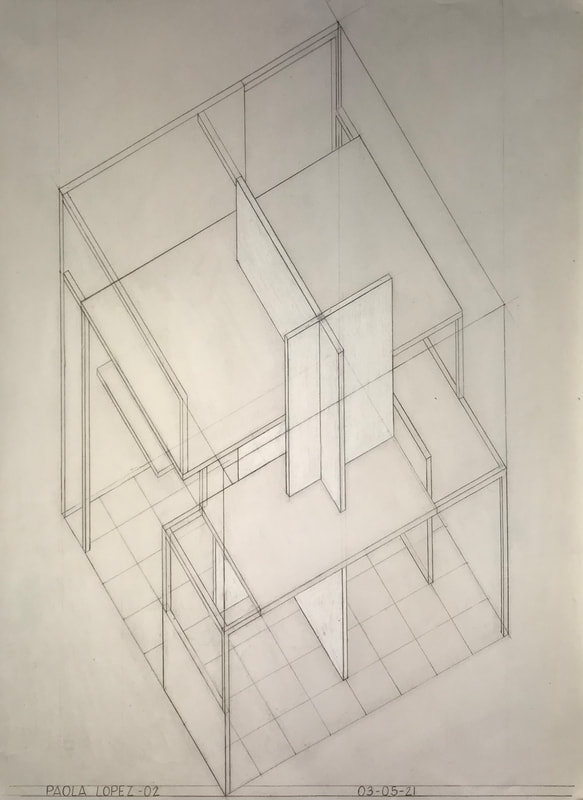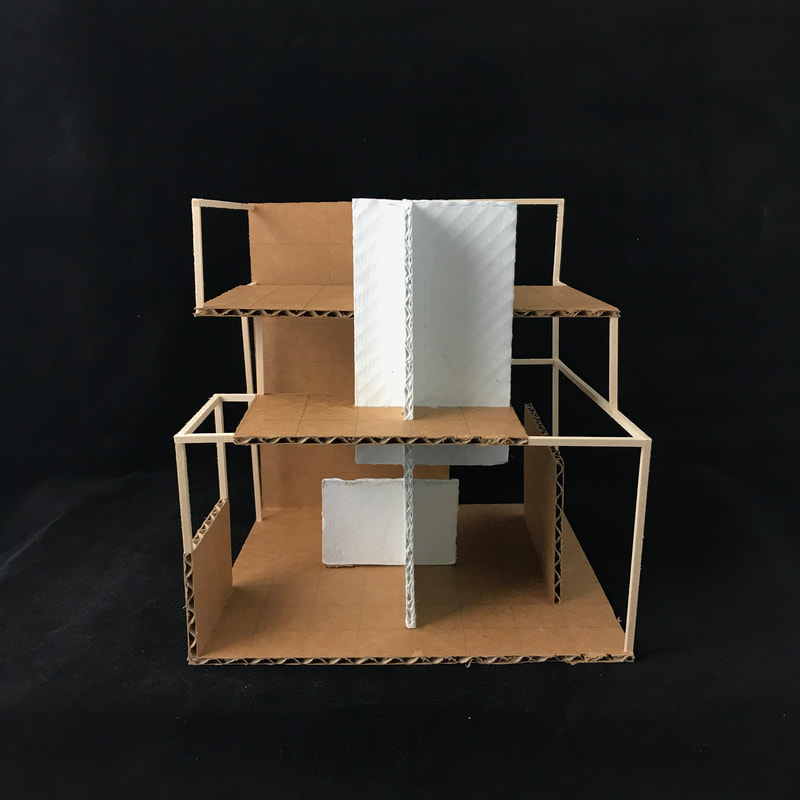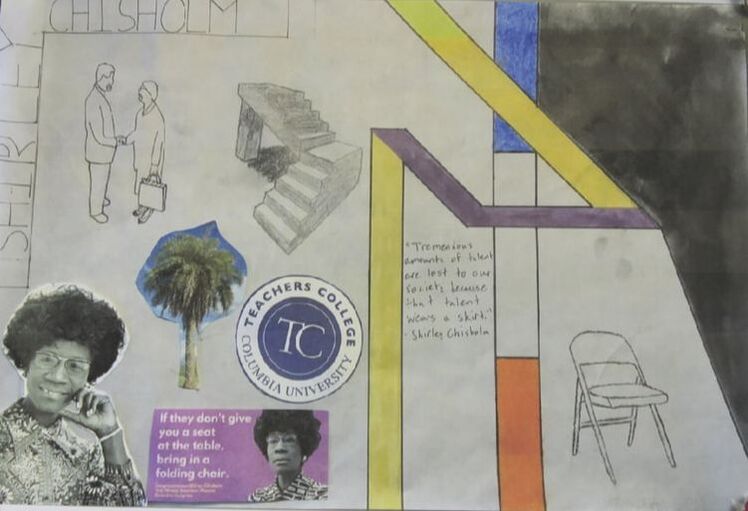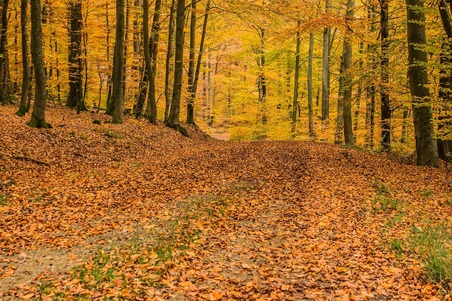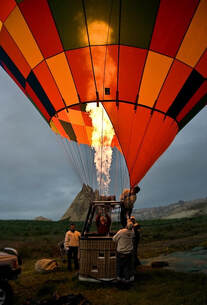Paola Lopez: Architectural Design I
Project 01: Fibonacci Cube
|
This project was based on the Fibonacci Sequence in which we had to choose an element and incorporate the element into our design. Basing this sequence help us understand in how we can corporate it into architecture. It challenged us and made us think outside of the box and be creative with it but also make a connection with our element.
|
Element Research
|
I had chosen air as my element to explore and make my research about. I chose air because the element stood out to me the most out of the rest. In a way I found it challenging to incorporate it and make it into a solid figure because it's Natural form is a gas. My perception of air was to have very open space, a lot of room for air to flow around and high ceilings. These are examples that stood out to me and represented air the most.
|
Drawings and Model
3-Plane Model drawing
My inspiration for my three plan model was a skyscraper. I wanted to have the biggest plane to be vertical and as well with the other planes to really show off air because that’s what I really thought that represented and showed off air. I continued the vertical pattern and as well put the second biggest plan on top to be the eye catcher and keeps a person staring up in which air is naturally located, up in the sky.
Leading to the final model I had kept my three plane model in the middle and built around it with the basset wood and put the other planes around the edge to show off the three plane and its height. I also put in two planes intersecting the original plane because my view and my outside thinking were two balconies that led you outside, where you can sit and enjoy the fresh air. I wanted my building to be comforting and a lot of places to go and as well not too cramped up. I had a lot of floating planes because air is a gas and its not solid and I wanted to incorporate that in.
Project 02: UN-plug Cabin
Project Element: Fire
Project Biome: Deciduous Forest
This second project was all about a getaway cabin, a tiny home that didn't include any electricity and the purpose of this project was to design a cabin that will help us reconnect with nature and take a break from the city. In this assignment everyone was assigned to a element and biome randomly and our design had to be based on our environment and element. This project challenged us to think outside of the box in creative ways and make a design with purpose.
Research
|
In my padlet I had researched specifically about and gathered information of the deciduous forest and fire, information that could potentially help with my design and help me have a better understanding about the forest. Throughout my research I researched about the wildlife, weather, plants, and seasonal change. This biome goes through seasonal changes, which means that the leaves change along with the seasons. This forest is known for it colorful leaves, that bring a lot of beauty to the forest and is very eye catching but very helpful with the adaptation with animals and plants in this biome because its helps them survive during the cold winter. As in fire, I had more knowledge about it and what it could do, fire is a very dangerous element and substance that you may want to stay away. Fire has a good side and not just bad because it provides light and a source of heat. Being around fire can bring comfort and warmth within one another and gather people to be together. With this information, it helped me create my collage, and interpret what deciduous forest and fire meant to me.
|
Concept Design
In my first ideas I was so focused in the use of shipping containers in how to make it unique and different and think creative but due to its shape it was a challenge to come up with multiple designs. I wanted to incorporate many windows in the master bedroom to be able to have that access to watch and feel the warmth of the sun as it rises and sunsets but not to many that it takes away the idea of fire. At the end of the sketches, we had to choose one that stood out to us, out of three designs that we had chosen and were able to see these designs in our biome but also be able to see my fire element within. In my original piece I had completely changed it last minute because I wanted it more simple and feel comfortable.
Final Design
In my final design I ended up using shipping containers because I wanted to give it life and make it homie and be able to put it to use and not be seen as a waste. As a cool and different way to enter the home, I incorporated garage doors, I wanted the style of my cabin to be industrial but also warm and soothing by adding wood material into the cabin. Concert was also another material I wanted to use for my fire pit that I put indoor in the living and another outdoor in the balcony. There is only two floors in which the building only takes up to 400 sq ft. of land, very limited space but enough room. There is multiple windows all around the house to let natural lighting in and watch the great sunrise and sunset through out the day.
