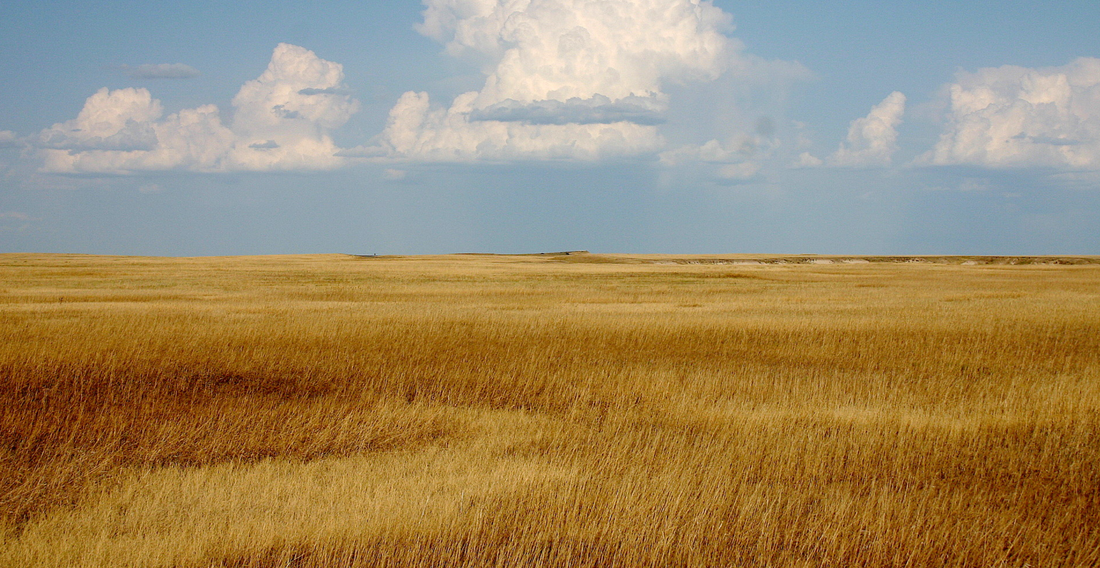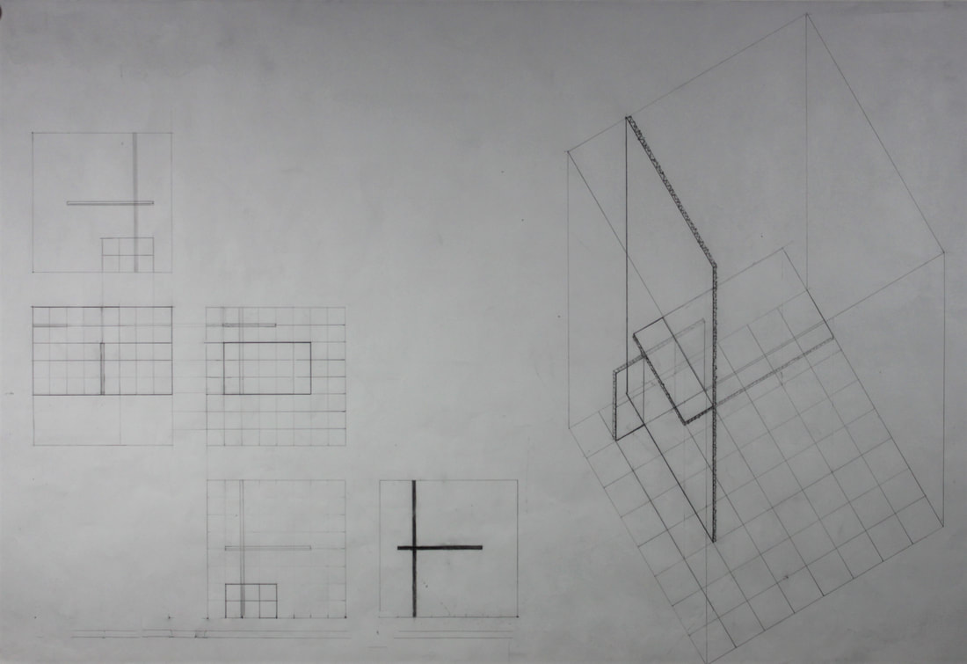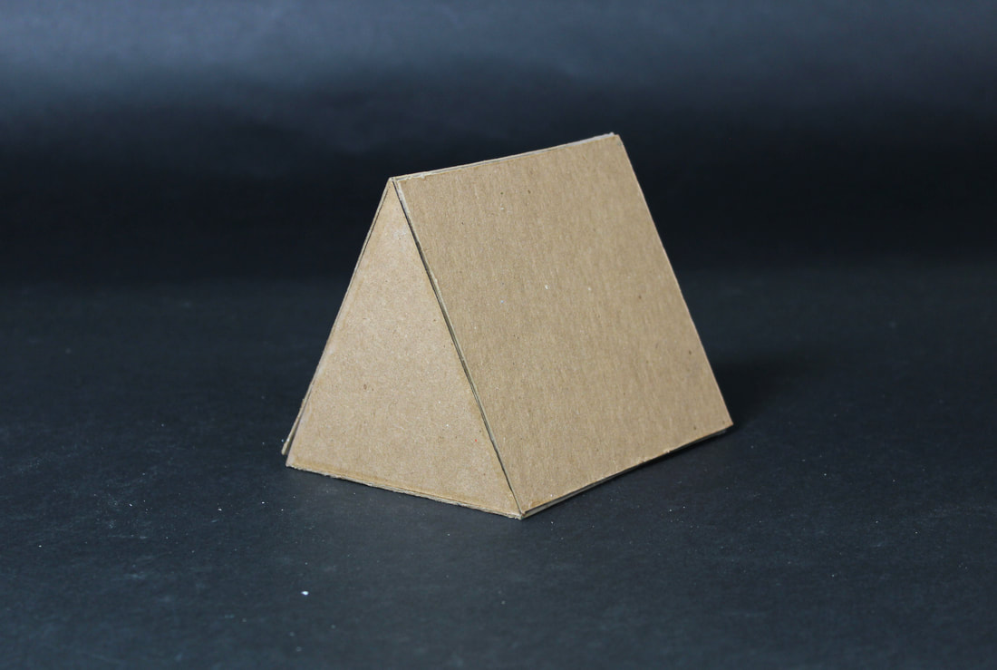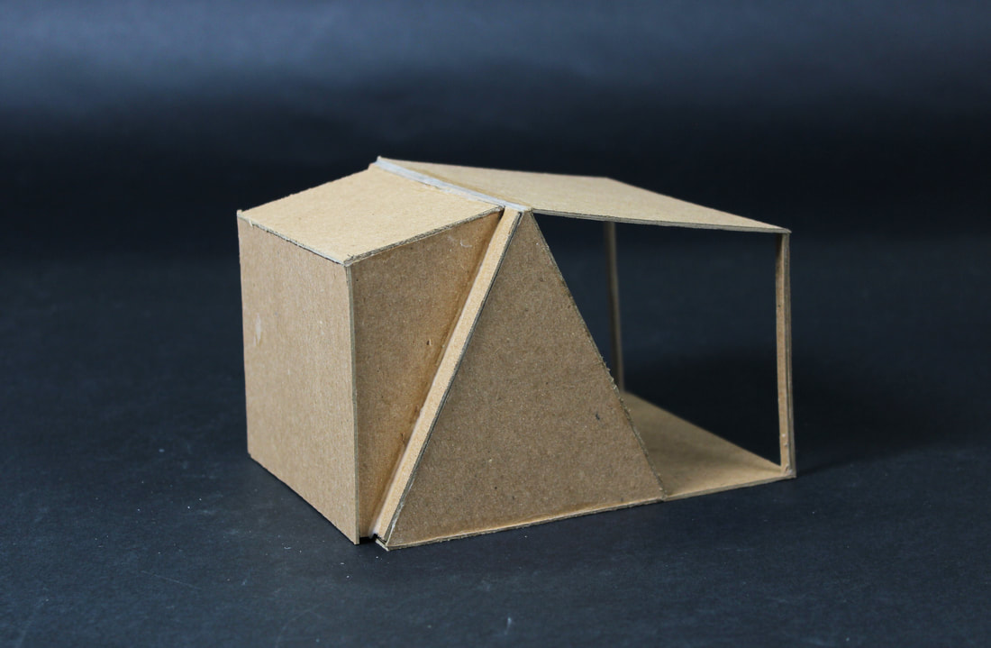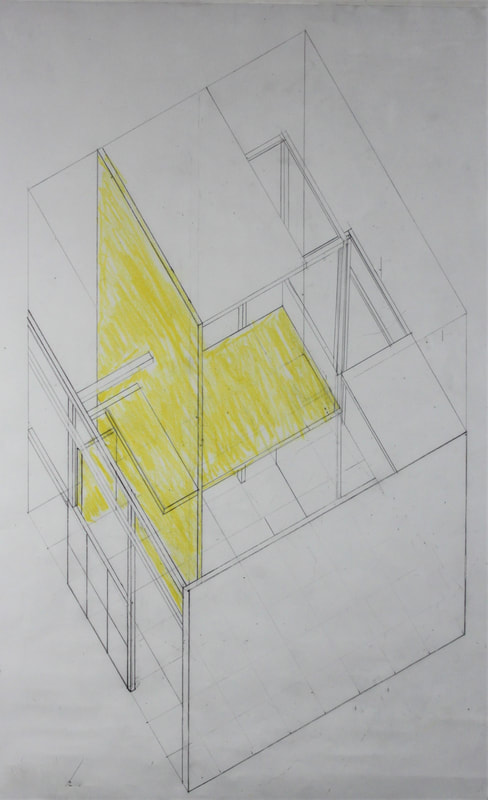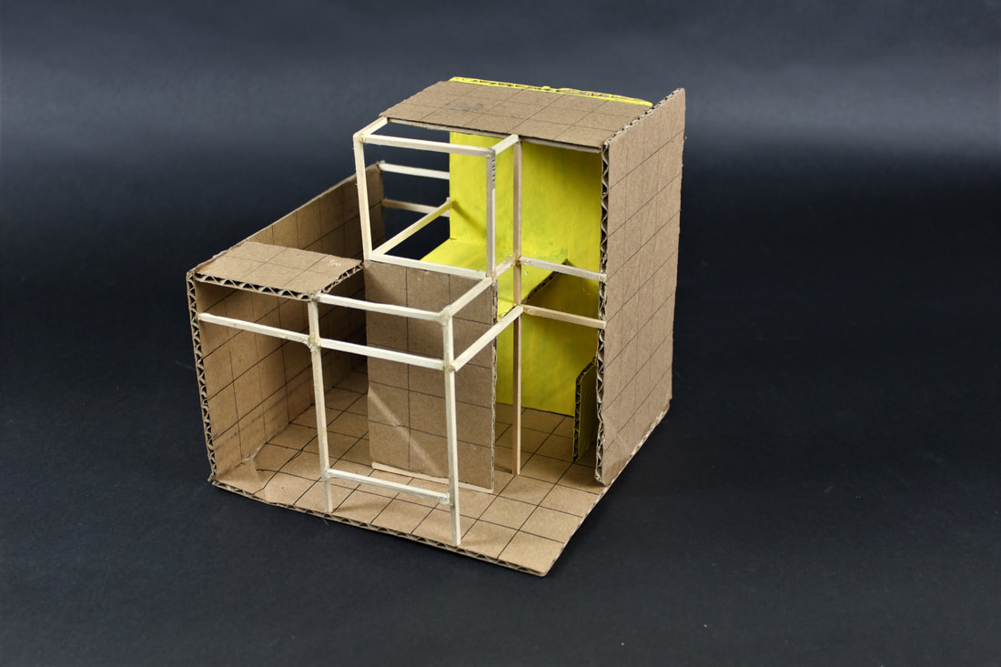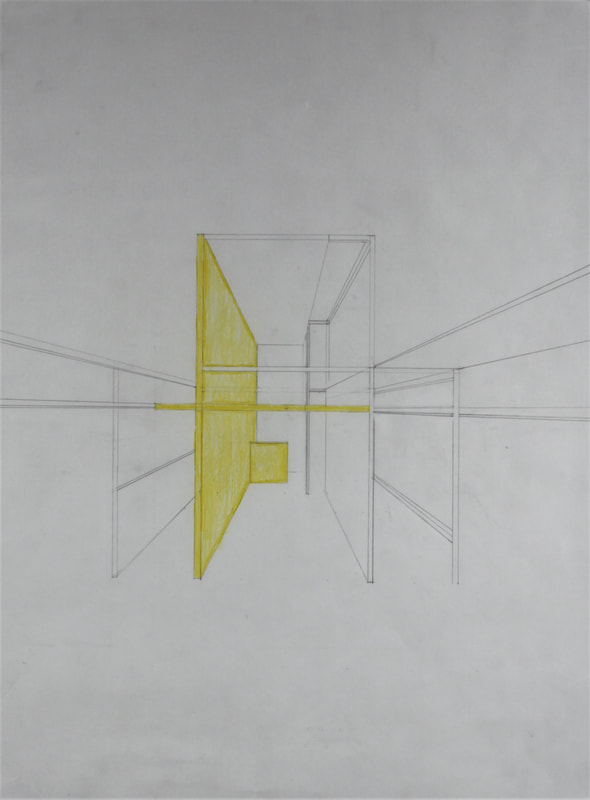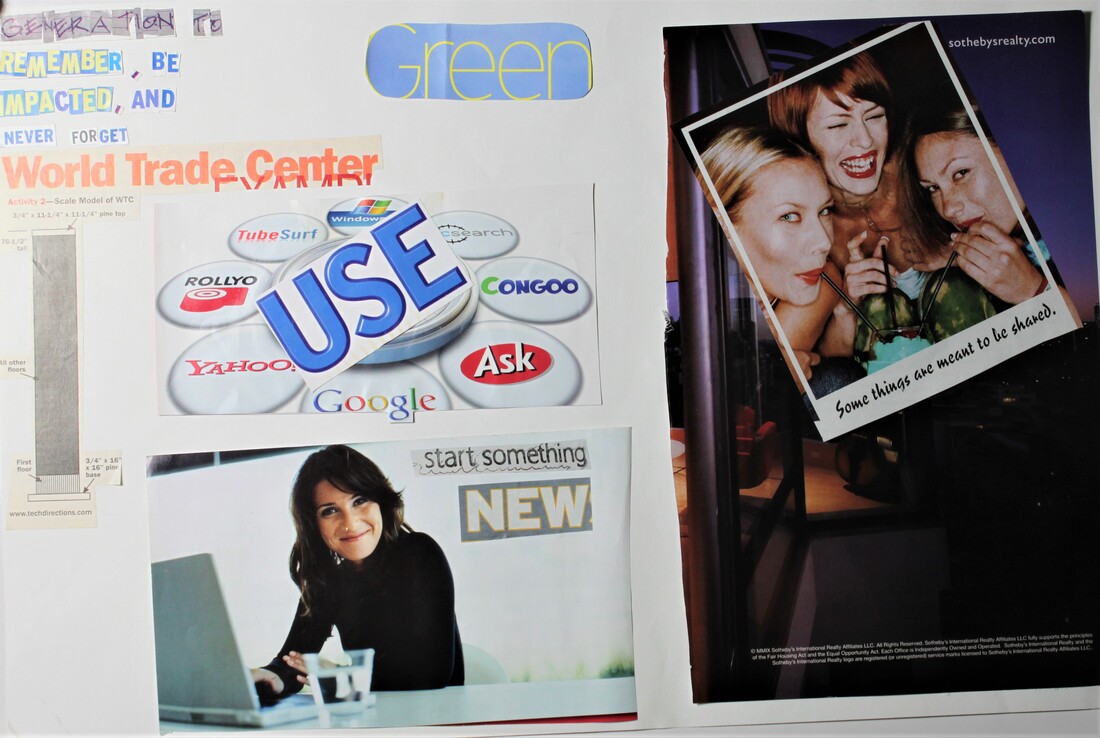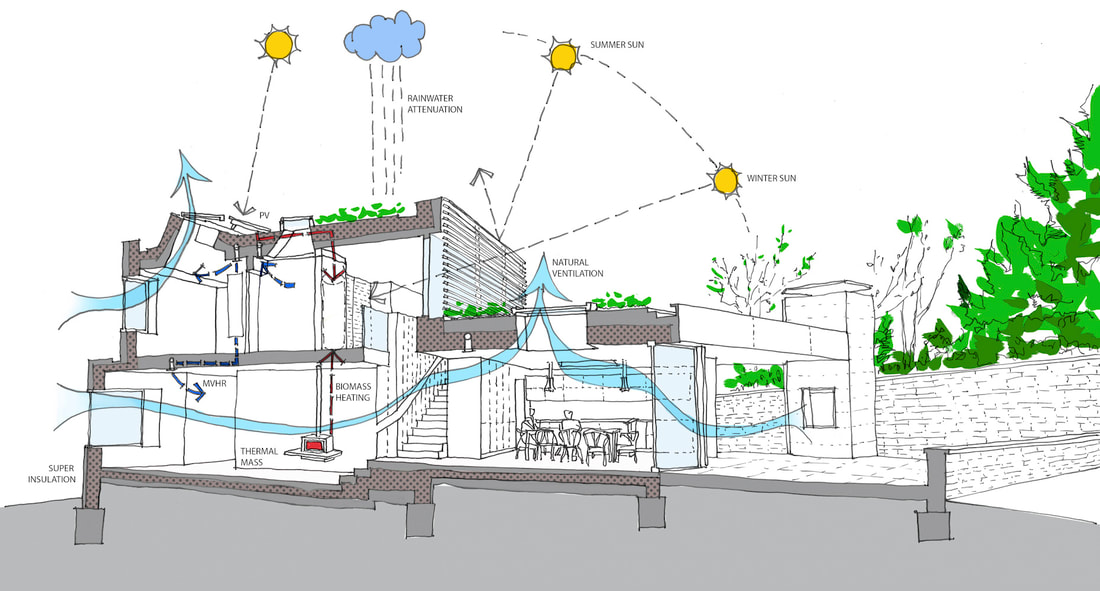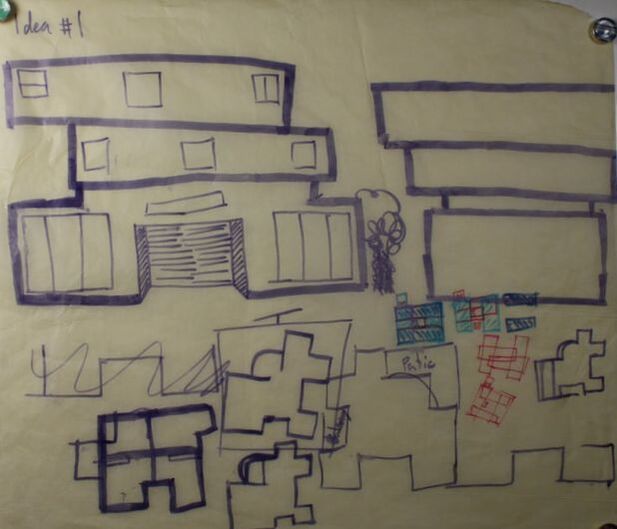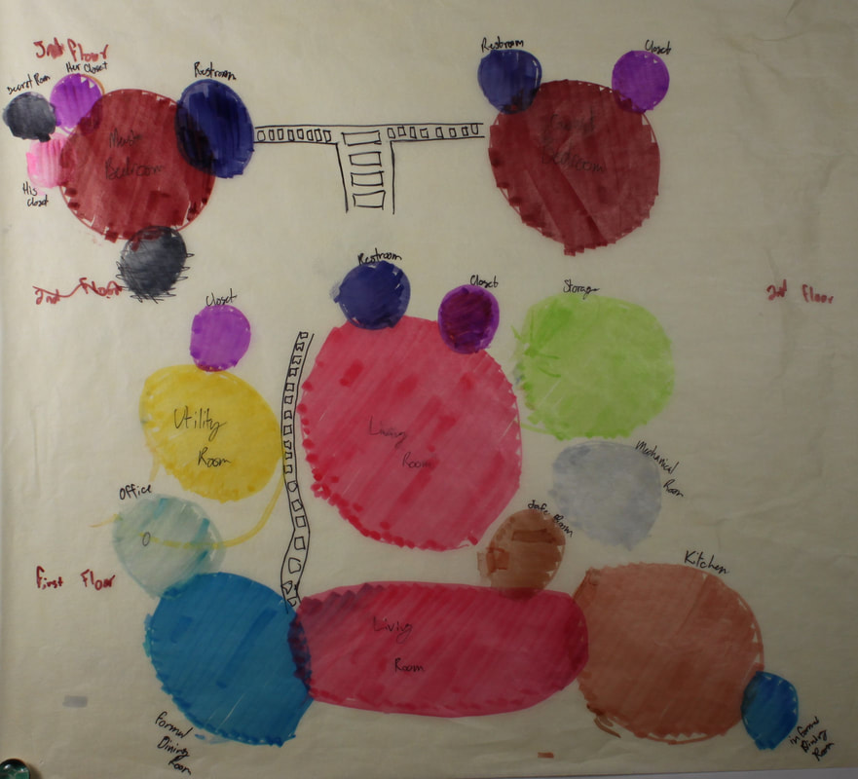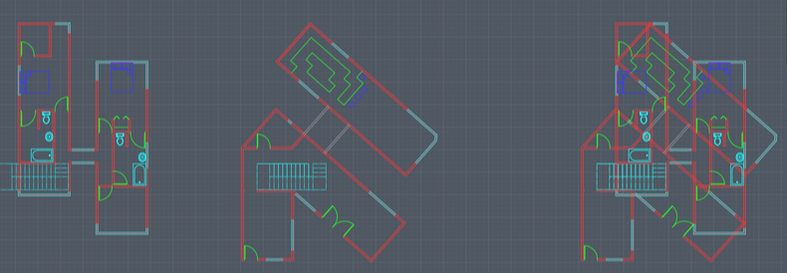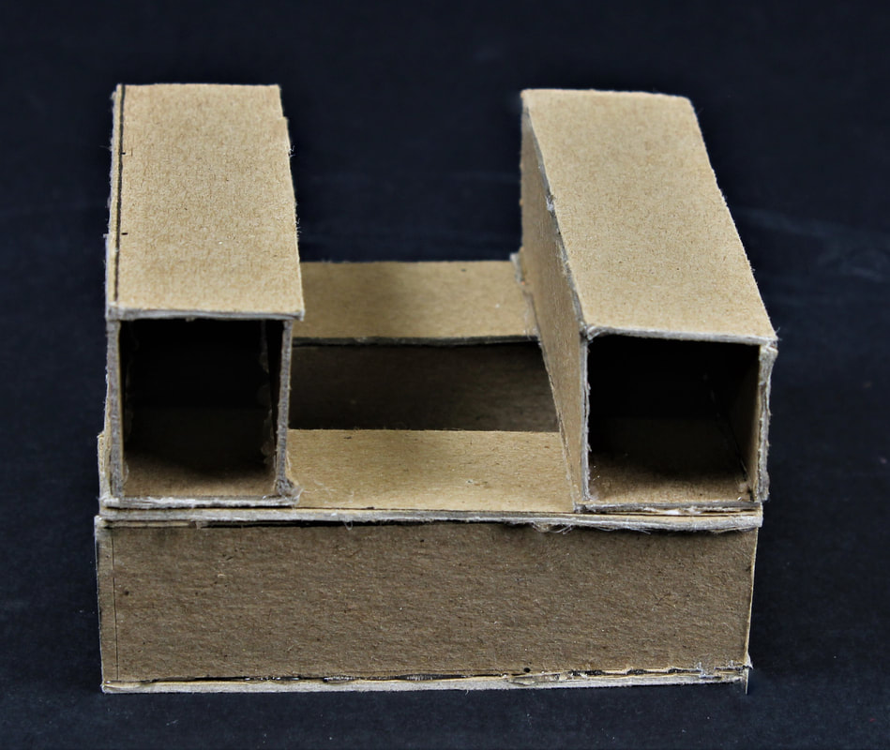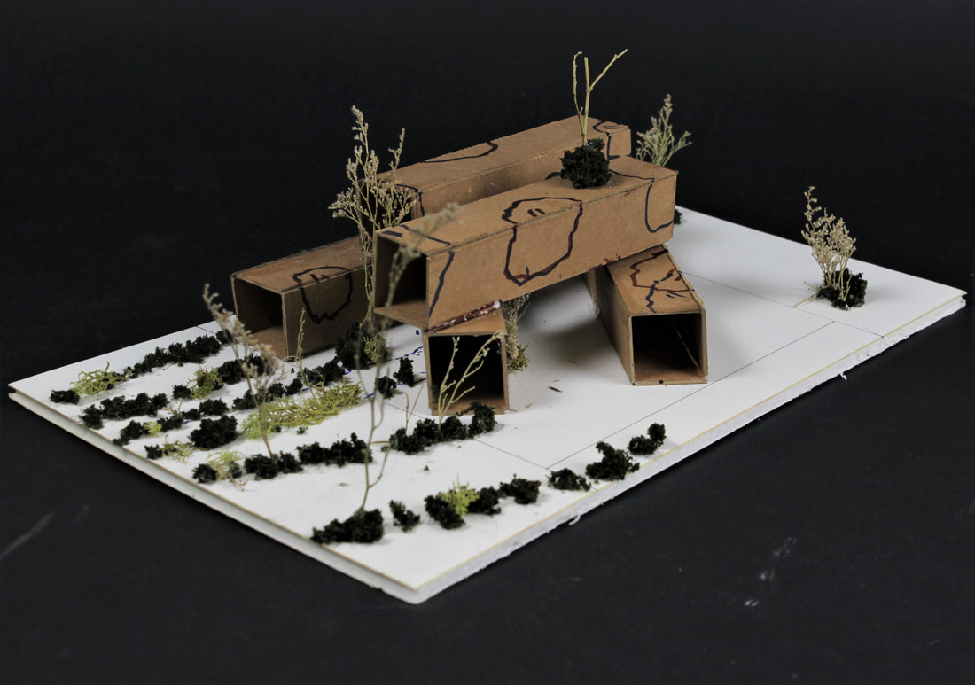Jared Rosales: Architecture Design
Project 01: Fibonacci Cube
|
Our Project landscape was given to us randomly ranging from A Tundra to a Prairie. First we had to built models and pick the best one that fits with our landscape. Then we had to add on to that and make specifically to help the building cope with the landscape. Finally we had to make a Isometric and a Interior Perspective and present it all to Architects.
|
Landscape: Prairie
Drawings and Model
Plane Study Drawing
We made 3 initial models so we would have option to see what worked in our landscape and what didn't work in our landscape. For example my landscape, The Prairie, needed shade for the sun in the summer so I started off with my first model. It has a lot of shade but not that much protection from the cold wind during the Winter so I made my second model it has 2 big walls to block off cold wind but it doesn't have that much shade for the sun so i decided to go with my third model it has a big wall for the cold wind and it has shade to cool of during the summer.
|
Final Cube: Isometric
I made the Isometric Drawing and my Interior Perspective so that you can have a different perspective of my model. The Isometric is 60:30 so you can see a corner view of everything, and the Interior Perspective is so you can see what the inside looks like without a struggle.
|
Final Cube: Model
Final Cube: Interior Perspective
|
Project 02: Eco-House
Millennial Collage:Since we were told we had to build a house for a millennial couple, we first had to research what millenials are. Millennials are the generation that was born between 1981-1996. Second we had to research what millenials like, what their attitudes are and basically all that millennials like.
|
Sustainability:Sustainability is when a process or state can be maintained at a certain level for as long as is wanted without anything disturbing it, so when you're trying to create a sustainable house you have to try to create the most little impact you can on the land that you are living on. In our house we had to have things like natural air ventilation, use lots of natural lighting, and do things like recycle water.
|
Designing The Home:So first we had to brainstorm ideas, and i came up with the one you see on your right. I really liked it so I went with it. Then I had to create bubble diagrams to represent where my rooms had to be. After that I realized that three floors was way too much so I decided to change it up a little and I came up with my final Idea.
|
Final and Study Models:My study model resembles my final model, but my final model has an extra shipping container and some are diagonal.
|
AutoCad Drawings:These are my AutoCad Floor Plan Drawings. The drawings are supposed to represent where my rooms are and what the inside of my house looked like.
|

