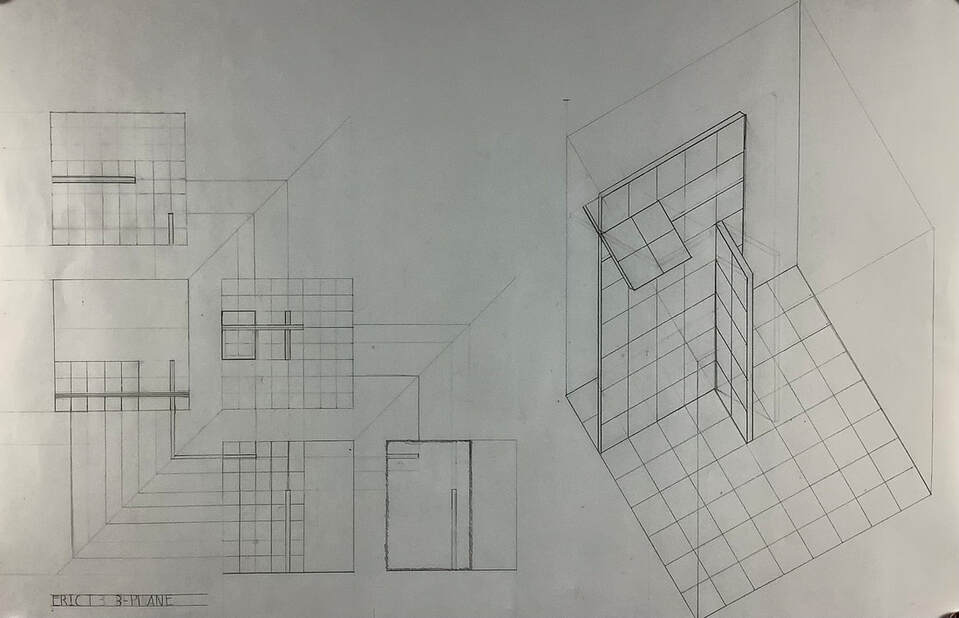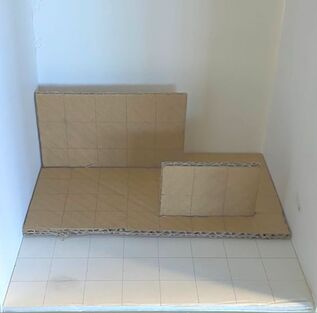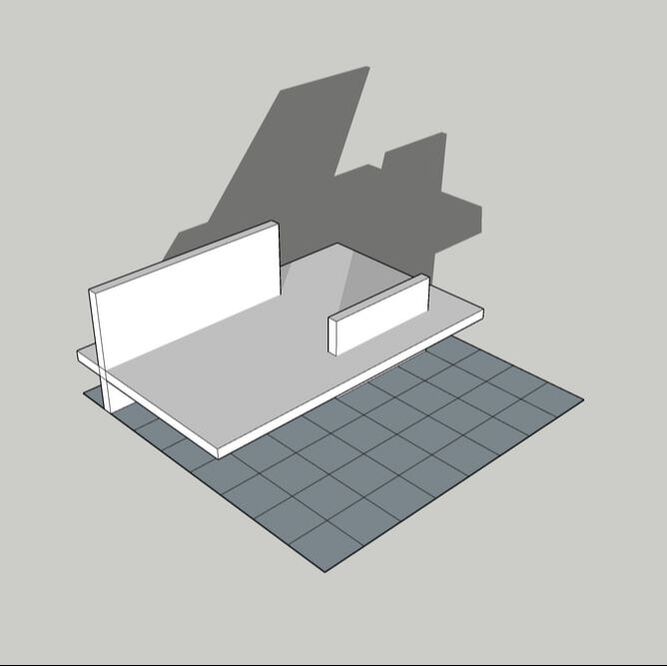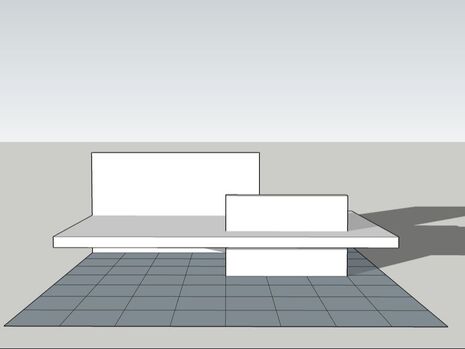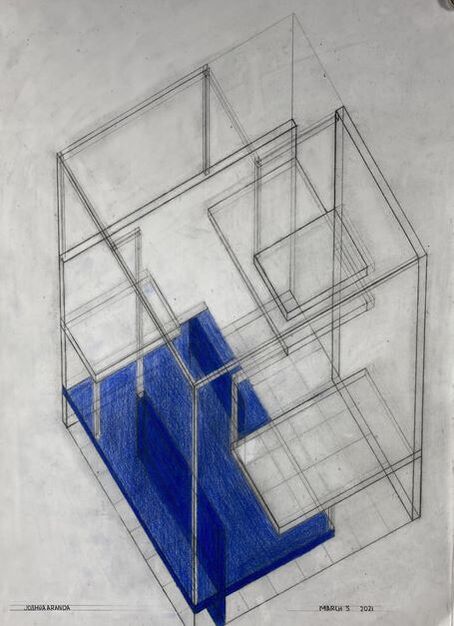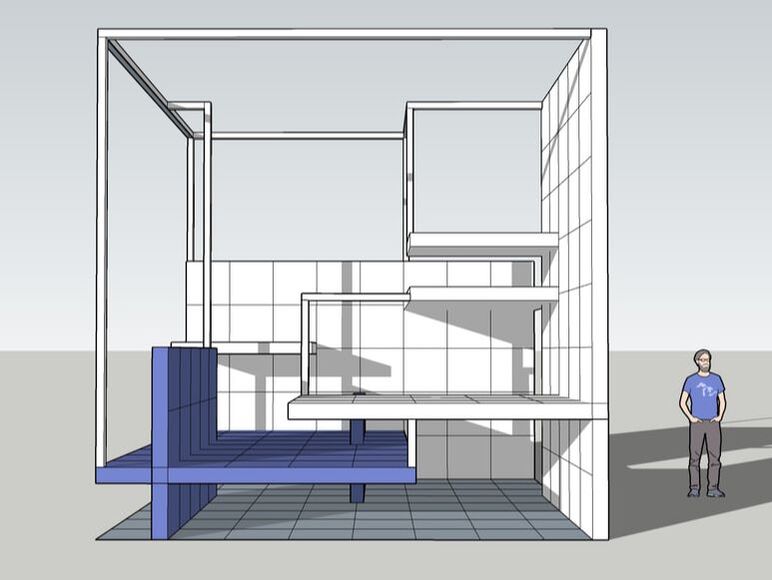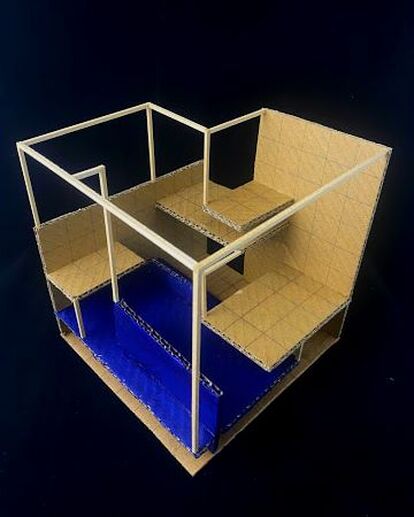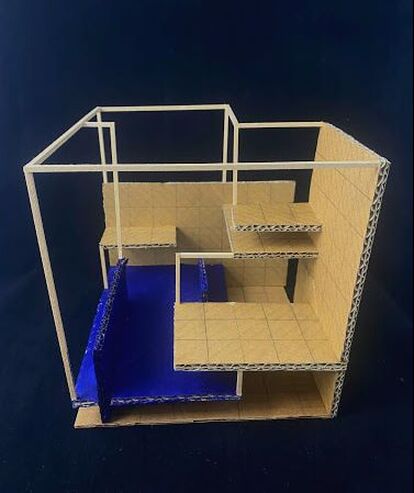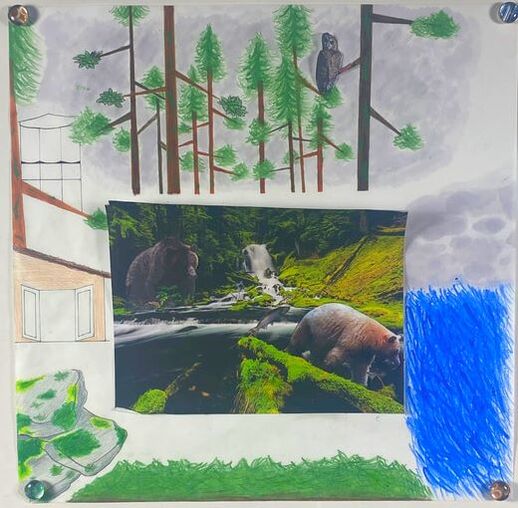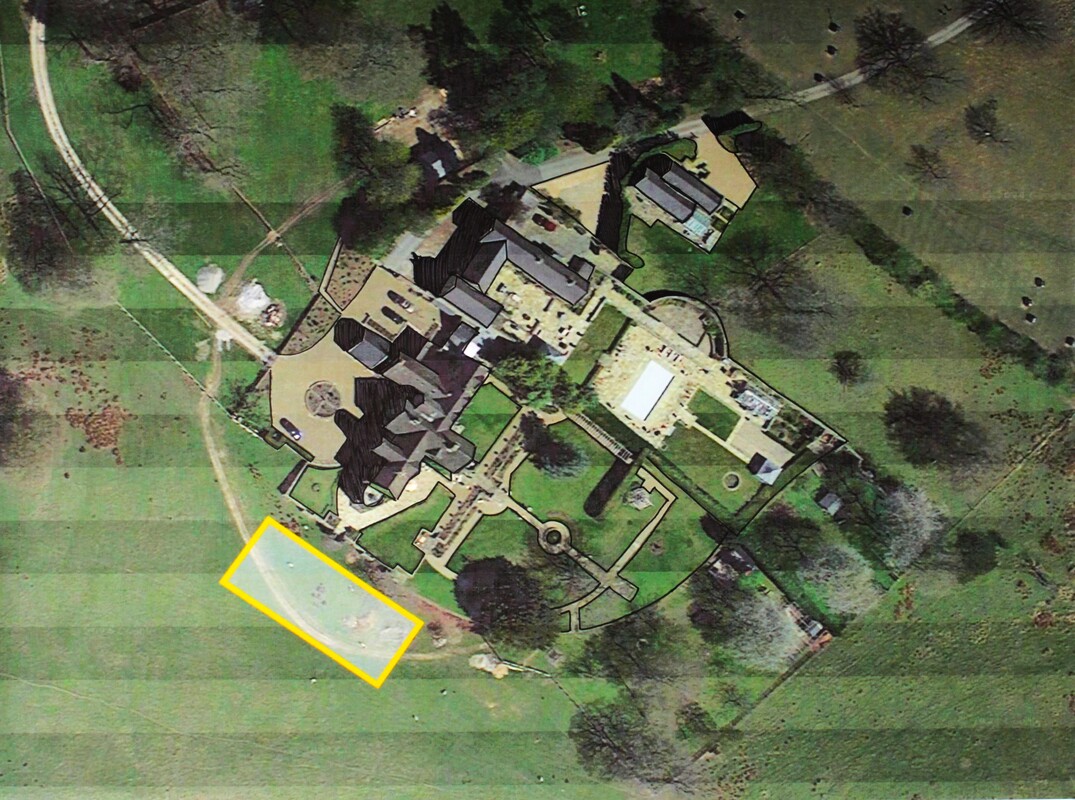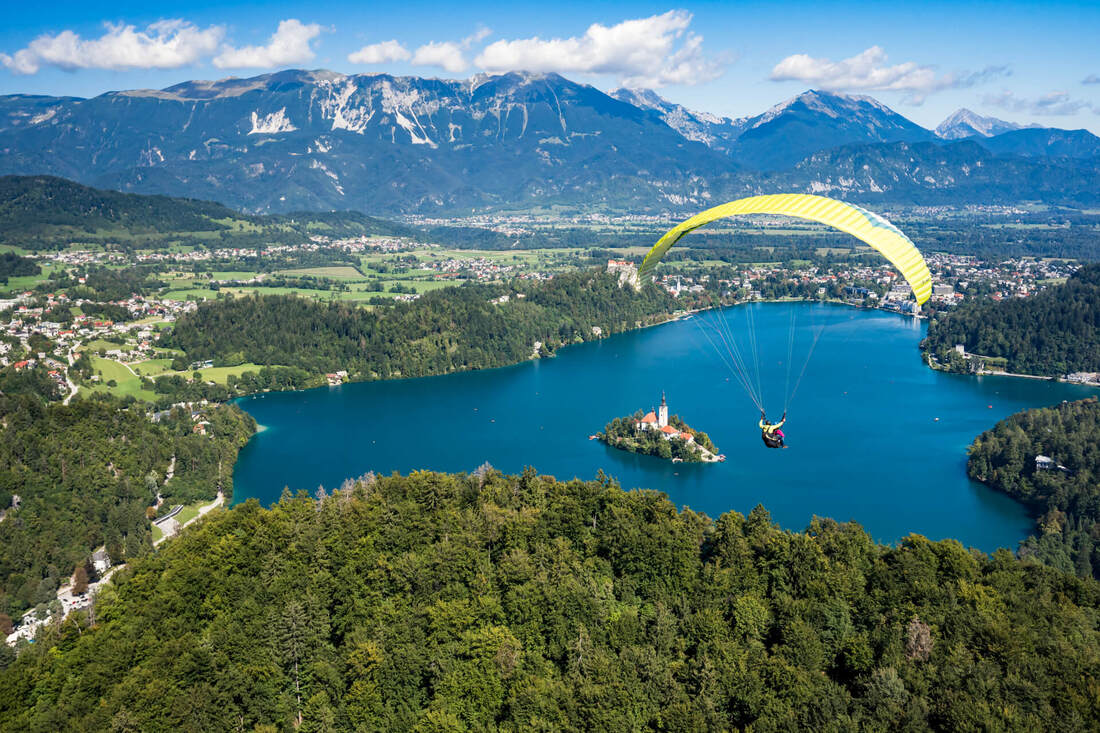Joshua Aranda: Architectural Design 1
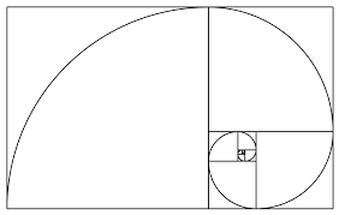
Project 01- Fibonacci Cube
The project required us to build a cube using the original model we first designed. It was composed of 3 cardboard models and some basswood to help show the element in a cube. While designing the cube I aimed for an aquarium look while keeping the horizontal characteristic water has. Also like an aquarium it shows heaviness at the bottom and is more open at the top.
The project required us to build a cube using the original model we first designed. It was composed of 3 cardboard models and some basswood to help show the element in a cube. While designing the cube I aimed for an aquarium look while keeping the horizontal characteristic water has. Also like an aquarium it shows heaviness at the bottom and is more open at the top.
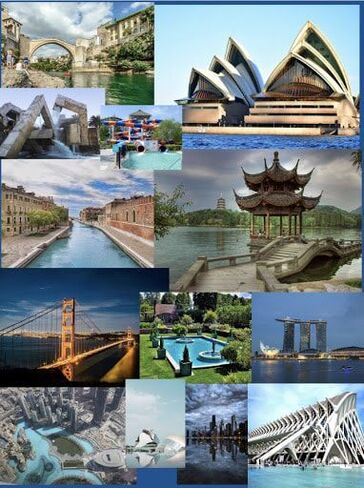
Element Exploration Collage
The element I chose was water and as I did some research on the element I noticed 2 things about the architecture...
1. Many of the buildings were built along bodies of water such as rivers
2. The other kinds of architecture were very modern and futuristic looking
Water was also in most cases horizontal, wide, and heavy at the bottom, I kept this in mind while designing my original 3 plane model and the cube
The element I chose was water and as I did some research on the element I noticed 2 things about the architecture...
1. Many of the buildings were built along bodies of water such as rivers
2. The other kinds of architecture were very modern and futuristic looking
Water was also in most cases horizontal, wide, and heavy at the bottom, I kept this in mind while designing my original 3 plane model and the cube
Drawings and Model:
Original 3 Plane Model:
While creating my original 3 plane model I tried to represent the ocean as much as I could by keeping it wide and using the extra planes as waves. It is not shown in the picture below but the large horizontal plane was moved 1 inch to better show the "floating" concept of water.
3 Plane Skechup Models -
Fibonacci Cube:
When making my Fibonacci Cube I used the basswood and arranged them to better show the appearance of an aquarium. Aquariums come in different shapes but most commonly are cube like and my model shows that. Also while designing this model I kept a concept of water in mind, heavy at the bottom and open at the top.
Project 02: Un-Plug Cabin
Element - Air
Biome - Temperate Rainforest
We are designing and building a cabin where people may escape from the world and able to experience the element and biome its assigned. The maximum living area of the cabin is 400 sq ft and an additional 100 sq ft outdoor space. Within the entire model there must be a space where a person can experience the element. My objective for the project is to incorporate air through aerodynamics, floating impressions, and an openness feel to the cabin.
Biome - Temperate Rainforest
We are designing and building a cabin where people may escape from the world and able to experience the element and biome its assigned. The maximum living area of the cabin is 400 sq ft and an additional 100 sq ft outdoor space. Within the entire model there must be a space where a person can experience the element. My objective for the project is to incorporate air through aerodynamics, floating impressions, and an openness feel to the cabin.
Elemental and Biome Research - Drawing
|
In my research, air is invincible, open, offers ventilation, and seen as fog in the Temperate Rainforest. While researching the Temperate Rainforest I noticed it was dominate by tall trees and I connected air and the biome by with height. It also has a wide variety of plants and animals, accumulates a lot of annual rain, and is one of the rarest ecosystems in the world which I had in mind when designing my model. In the Drawing the trees are extending from the picture in the middle to promote height, fog around the trees to symbolize air, and on the left is my very 1st idea of what I was going to design.
|
Elemental and Biome Research - Padlet
Concept Design
In my design process I wanted to minimize environment interaction and maximize the air concept. Therefore the cabin depends on a giant wall engraved into the ground so that it doesn't disturb the environment much and makes it seem that it is floating. I intentionally made the stairs how they seem to also show the levitating impression. The cabin walls are almost entirely made of glass to also show the openness of the element. Later in the design process I decided to add the effect of "pushing" air generates. I accomplished this by designing another wall that looks to be leaning back so that it seems that it is being pushed by air. This idea helped maximize the air concept in my final model.
Final Design
Between the transition from my concept to my final model, I came across the glass house by Phillip Johnson. The elements of his Glass House such as the concept of a floating roof and window designs greatly influenced mine. Like in my concept model, I planned to minimally disturb the rare temperate rainforest ecosystem, the great leaning wall helped achieve this goal plus give the cabin a floating impression and some privacy for the bedroom. The back outdoor space serves as an element connection space where the visitor is completely exposed to the element as well as the biome, there he or she can experience air as a breeze, fog, or see its effect of pushing.
