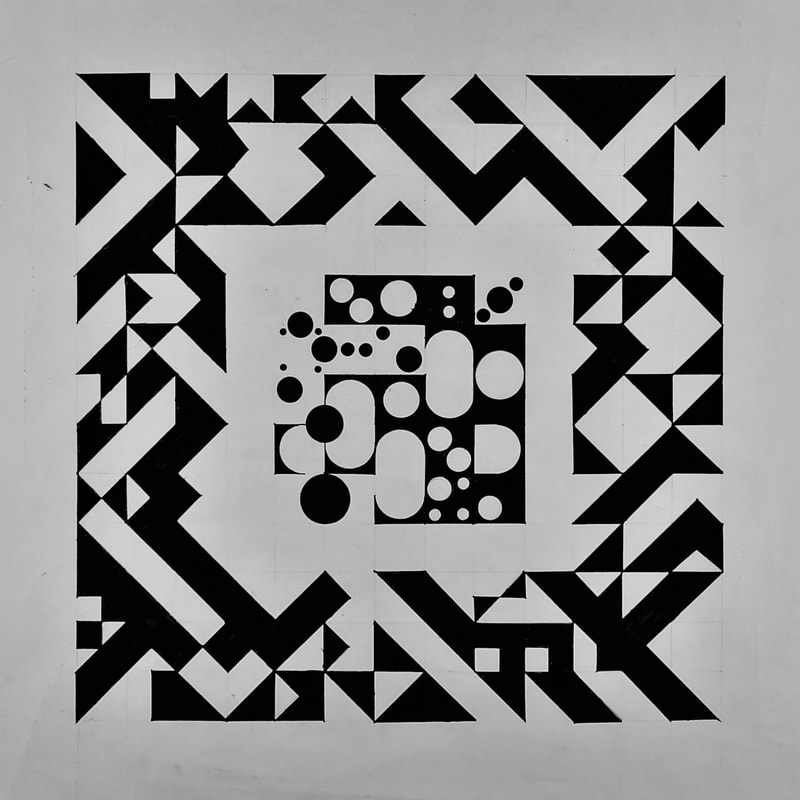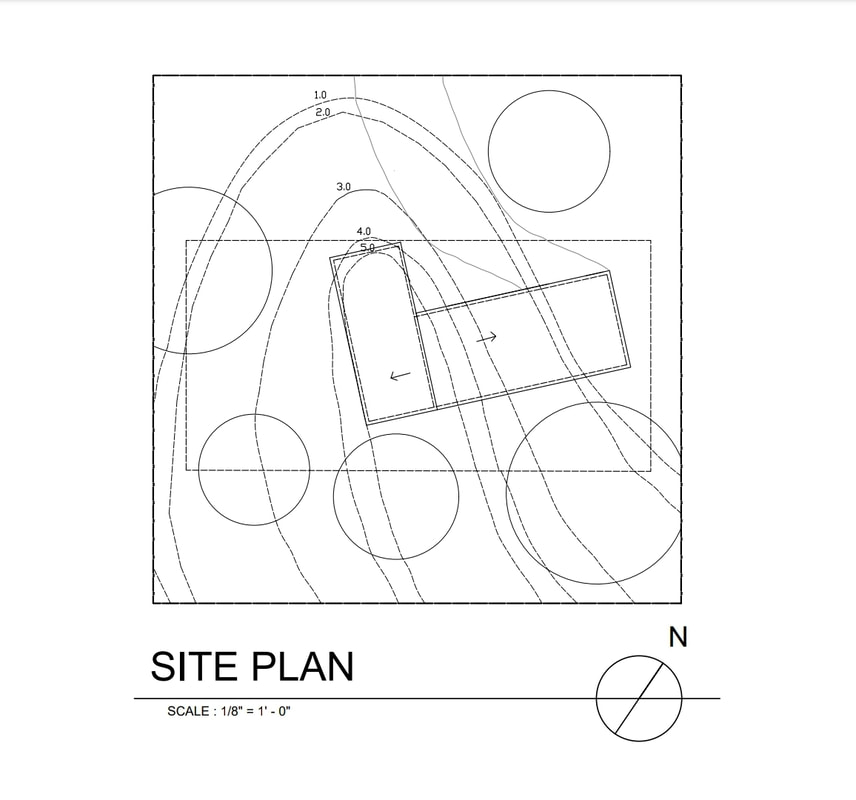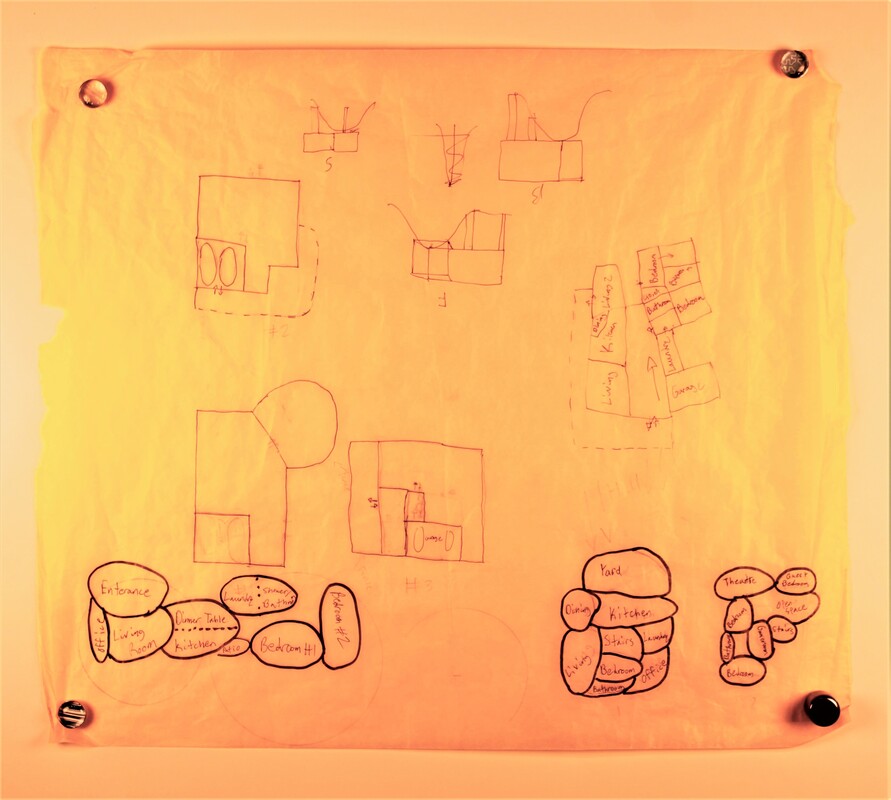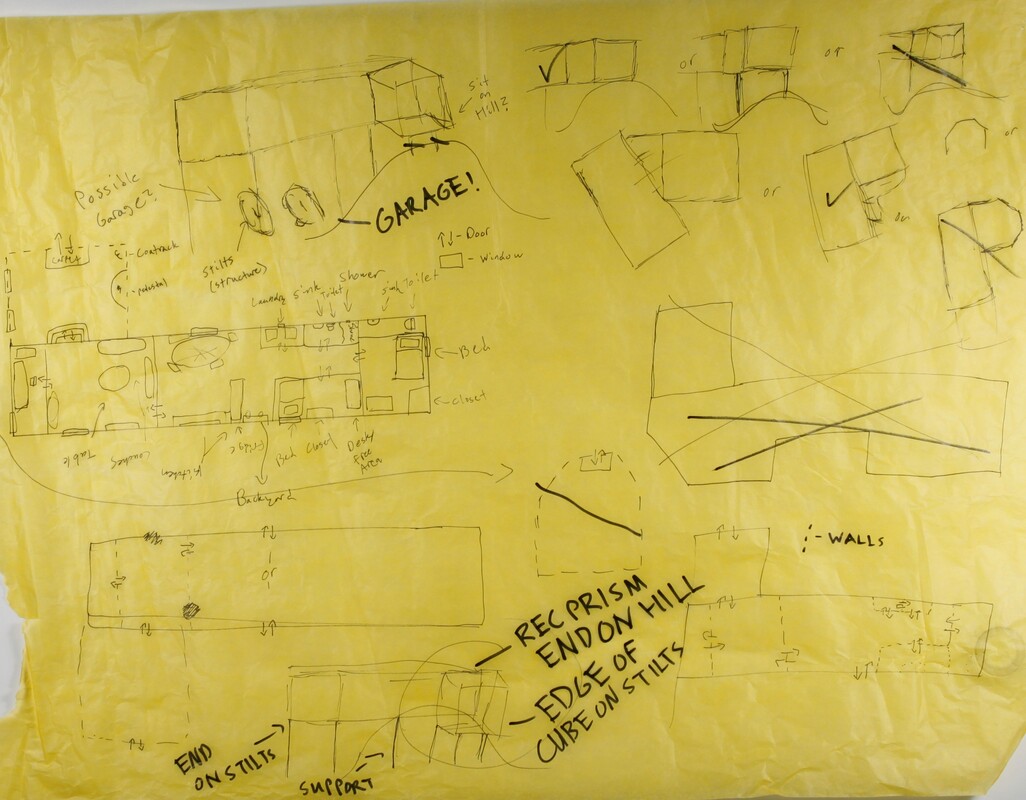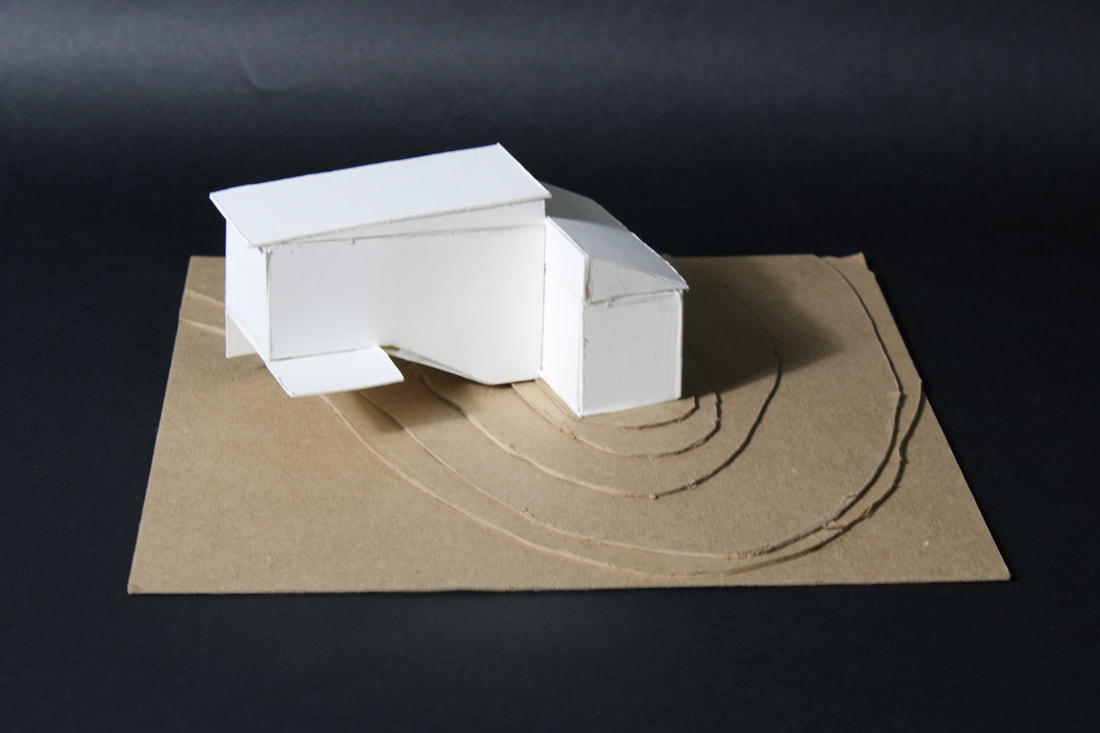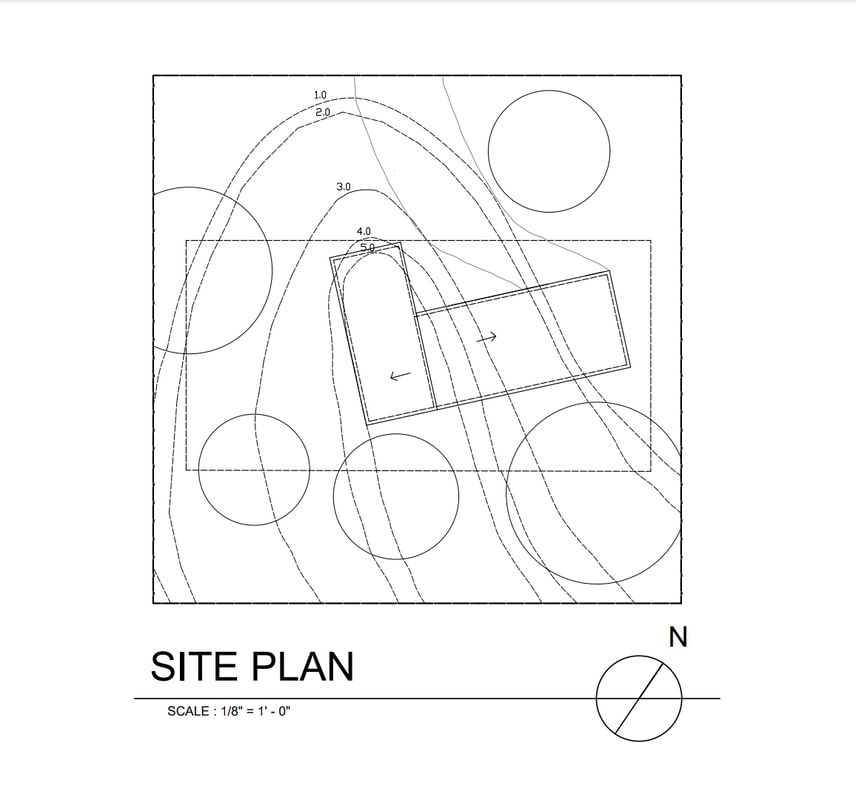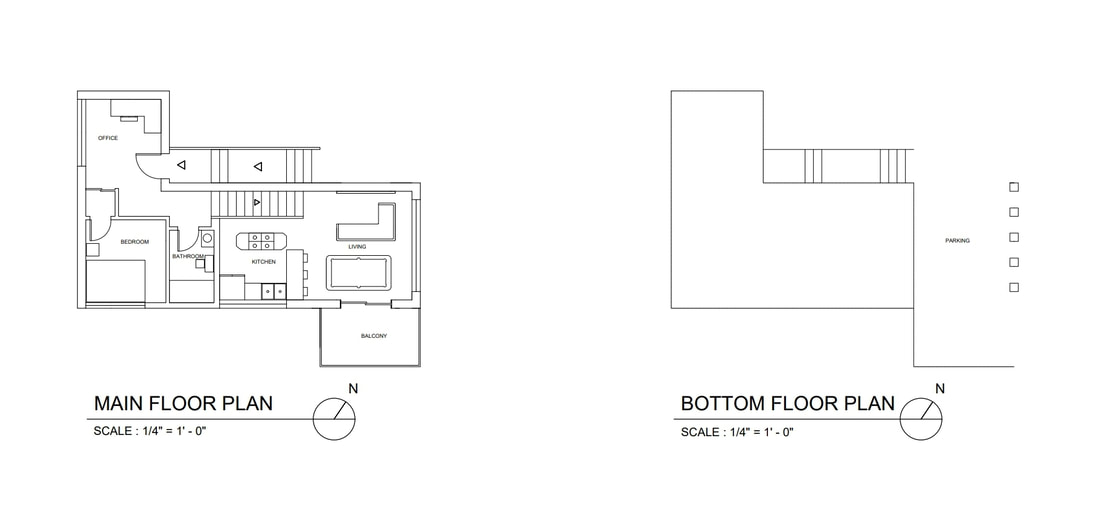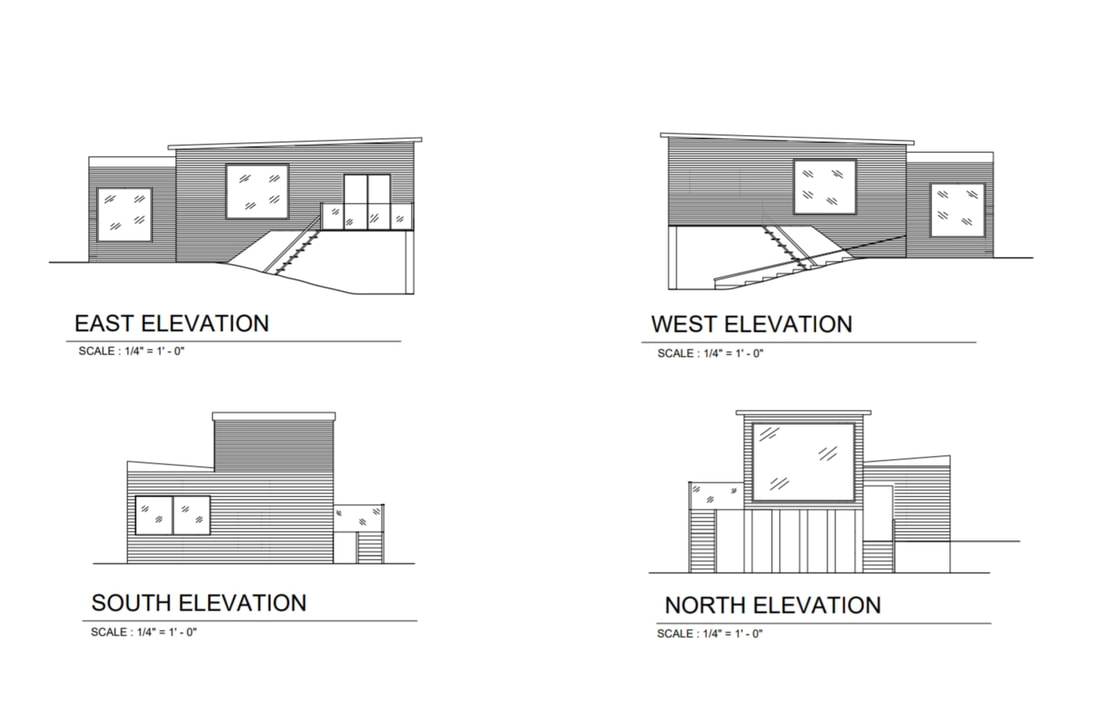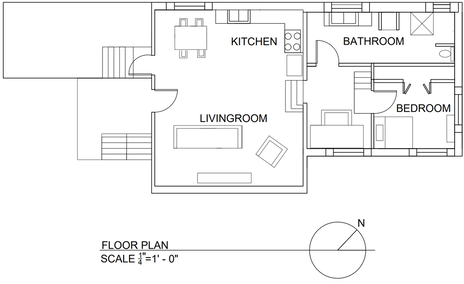Geometric Study
This project was done during the start of the year, in which we were given a descriptive word, and then required to implement that word in a Geometric Study that depicts the positive and negative spaces in a grid. My word was "bold", and I wanted to show the true definition, as well as my own take on the word "bold". The straight and sharp shapes on the border of the grid represent the straight definition of bold: strong and vivid; while the interior of the grid contains similar or different shapes being either circles, half circles, edges, elongated circles, and more. The interior of the study is an example of my personal meaning of the word "bold", being that although on the outside someone or something may seem bold and sticking out, the true nature of that person or thing can be similar or totally different.
My Site Plan
This is the beginning of our Floor Plan project in which we made a site plan with the contour lines of our fingerprints, as to give everyone unique contour lines. We were then assigned a state, mine being Washington, and the city Mount Vernon. After researching different conditions such as sun patterns, wind patterns, tree types, weather, etc., we then found the boundaries for where we could build our house to then complete the process of where our house will be placed on top of.
My Thought Processes
As we were going through the process of designing the floor plan, I wanted to do a 2 story house as a way to give a more heighted feel, so it would be easier to implement the word bold into it with how big and tall it was. Later on I decided to stay true to the sticking out definition of bold and wanted to make my house "stick out" in a literal sense.
I decided that I wanted my house to stick out of the hill it was on top of to give it that literal "stick out" meaning. I planned for it to be sticking out and supported on stilt-like poles. These poles would also act as a border for the garage that I planned to have under the part of the house that sticks out.
Concluding my idea, I decided to finish with the 3d model of my house, to visualize how it would actually look in reality. I like this model because of how it takes my work and gives it a realistic feeling as if I was looking at the house in real life. The flaws I found after building the model however were significant. I did the ratio of space with the house wrong because I left out 3 feet of space in between the hill and the house. Not only that, but my balcony placement didn't make sense because of how my sun rays are from the south to the south east, and that the scenery containing mountains, wildlife, and more are also in that direction. so the balcony being placed away from the sunshine defeats the whole purpose of a balcony. In this model I also decided that I wanted my house to come up more off the ground to give more space to the garage, which created a One and Half Floor type house.
My Site Plan (AutoCAD)
This is the finalized Site Plan to my House that depicts the elevation of the hill that my house is placed on top of. It also shows the building boundaries, tree placements, driveway, and the length of the elevated contour lines. This was also the deciding factor for my choice to have my house to branch off to the side of the hill.
House Floor Plans
These are the Floor Plans that show the interior of my house in detail. I like the room placements of my house and am satisfied with how I got to put all the rooms that I desire to work in, while not using up too much space in the house. Since my house is hanging off of the edge of a hill, I had to make a separate, "Bottom", floor plan, to show the space of the garage and anything under the house.
My Elevations
These elevations are the different sides to the exterior design of my house, and the ground to roof heights. These Elevations correspond to the directions on my site plan, with North being towards the North East of my Site Plan. Each of these elevations are necessary to depict my resemblance of "bold". This is because it shows the different ideas I put into the exterior of my house such as the balcony being made with glass and being put towards the scenery, big windows, sharp/slanted roofs, the aspect of my house hanging off the edge of the hill, and more. One idea I want to mention is the window in my North Elevation. The window is almost big enough to be the wall because I wanted to implement the idea of being able to see through someone/something like I did in my Geometric Study Project.
