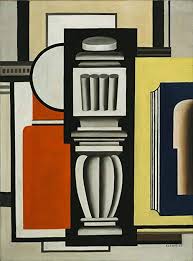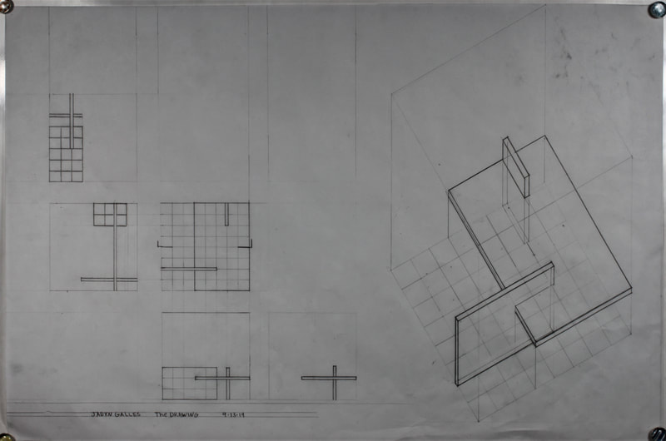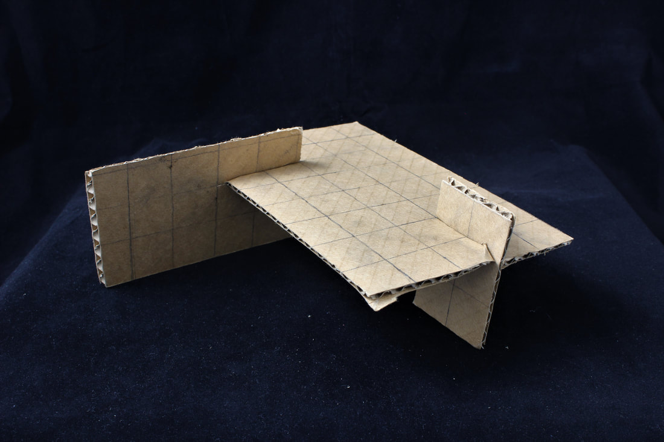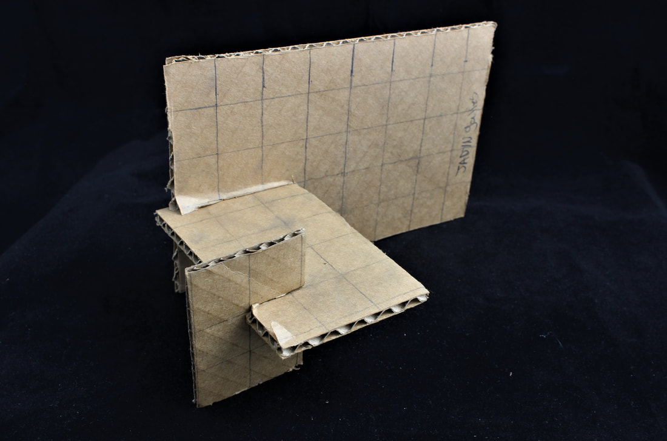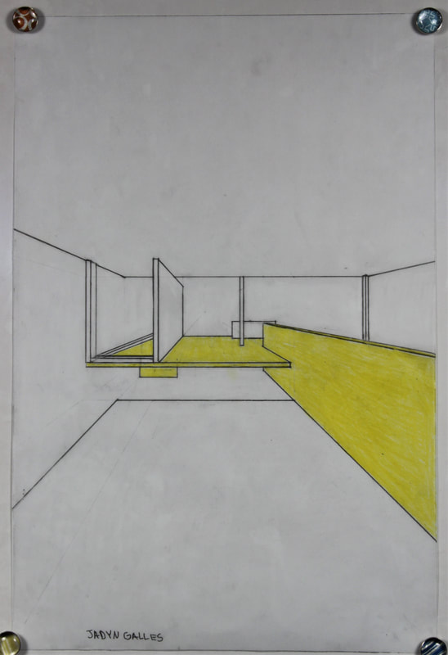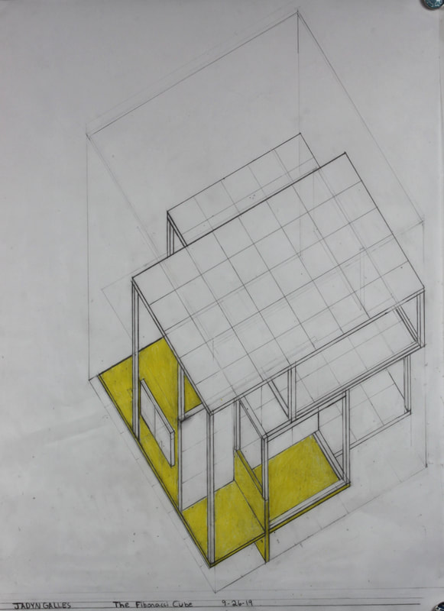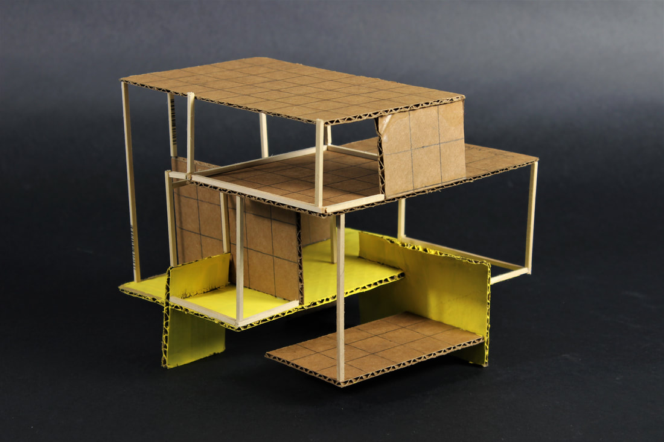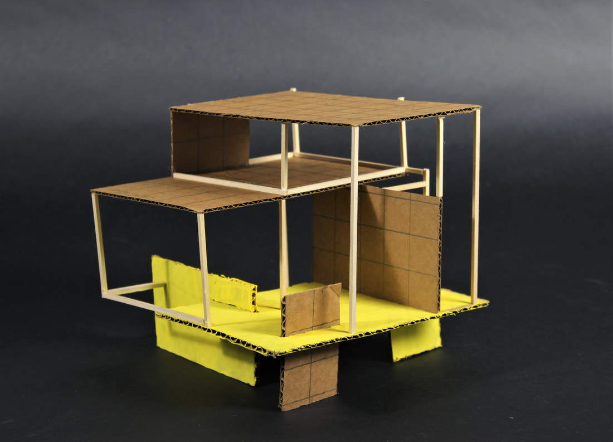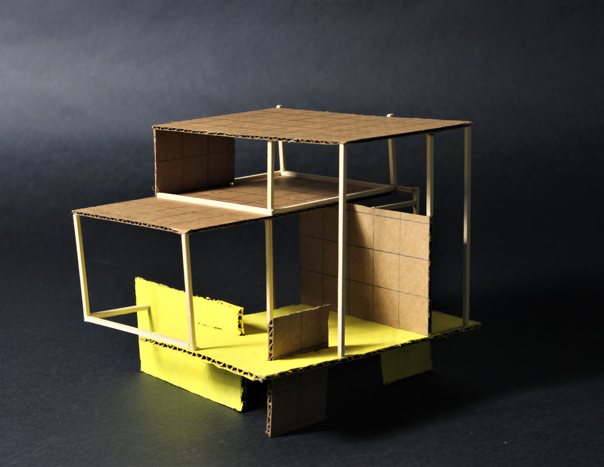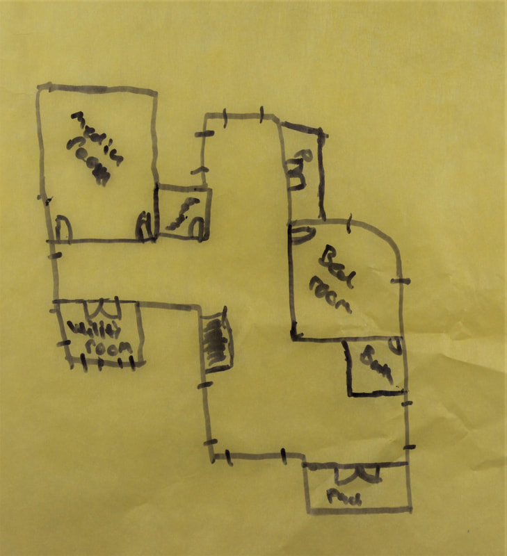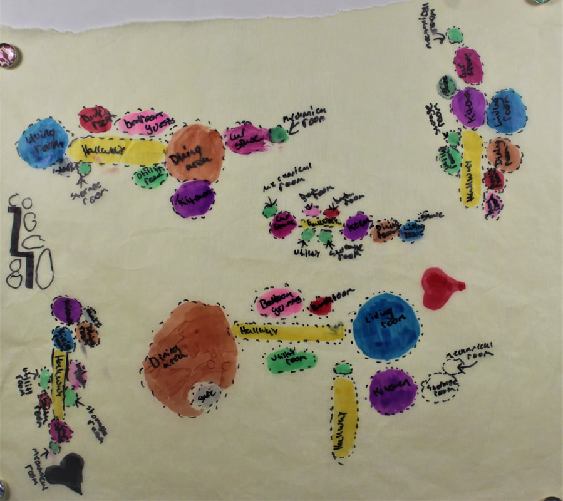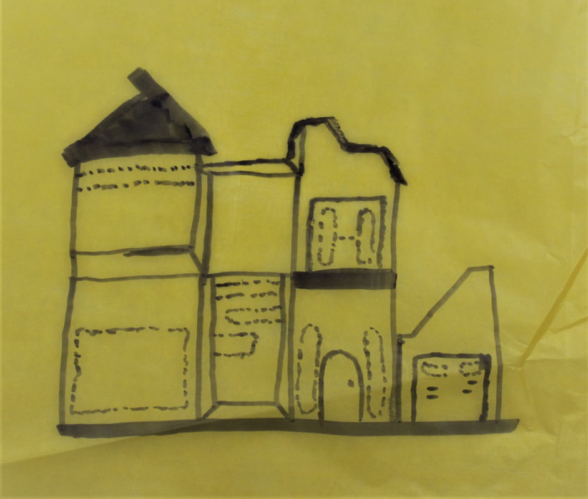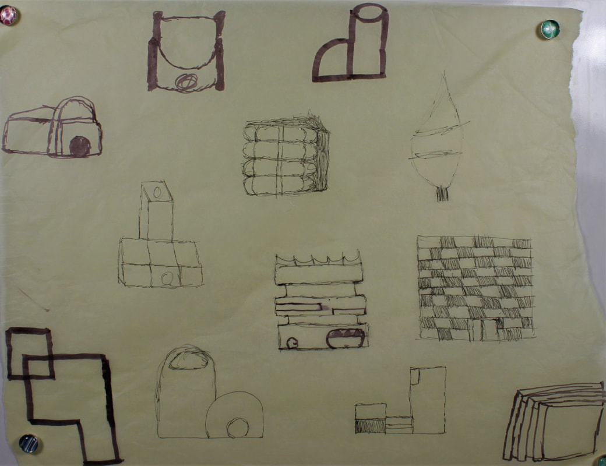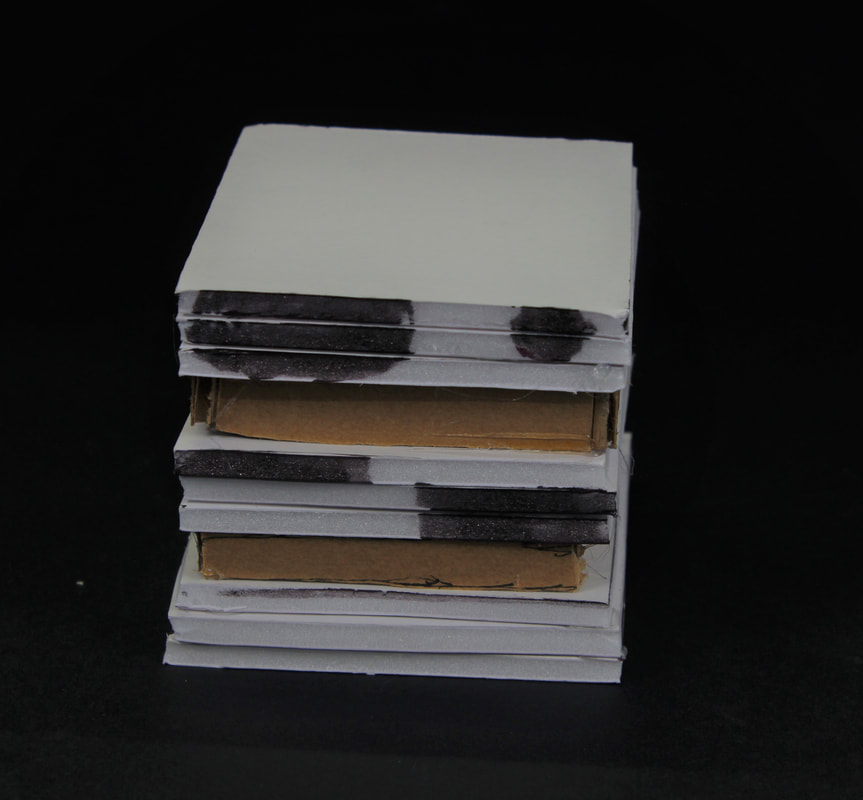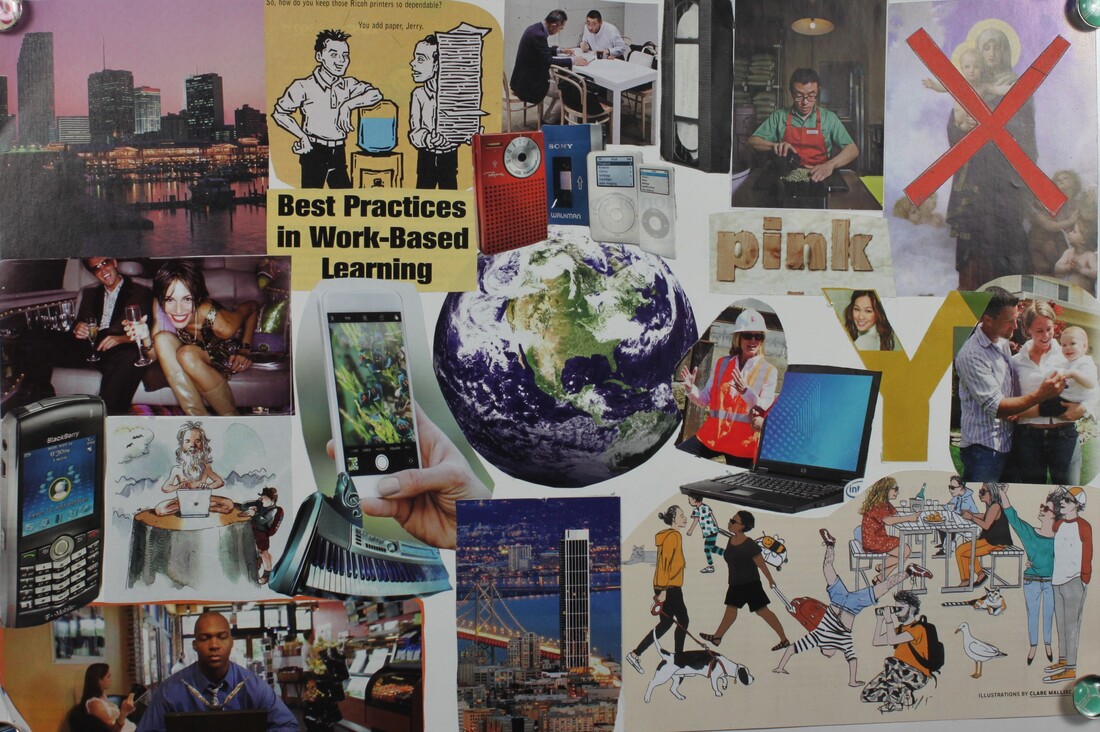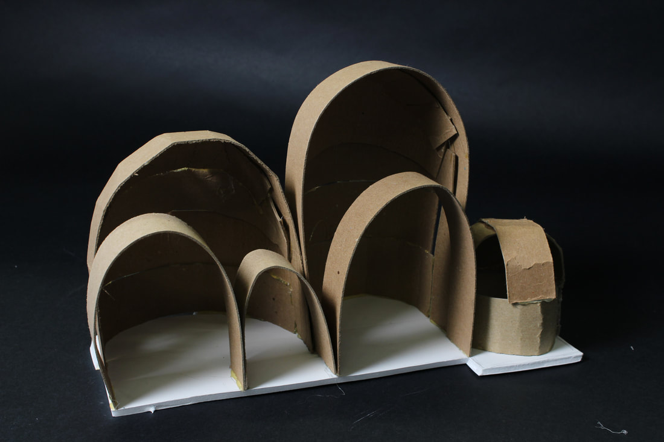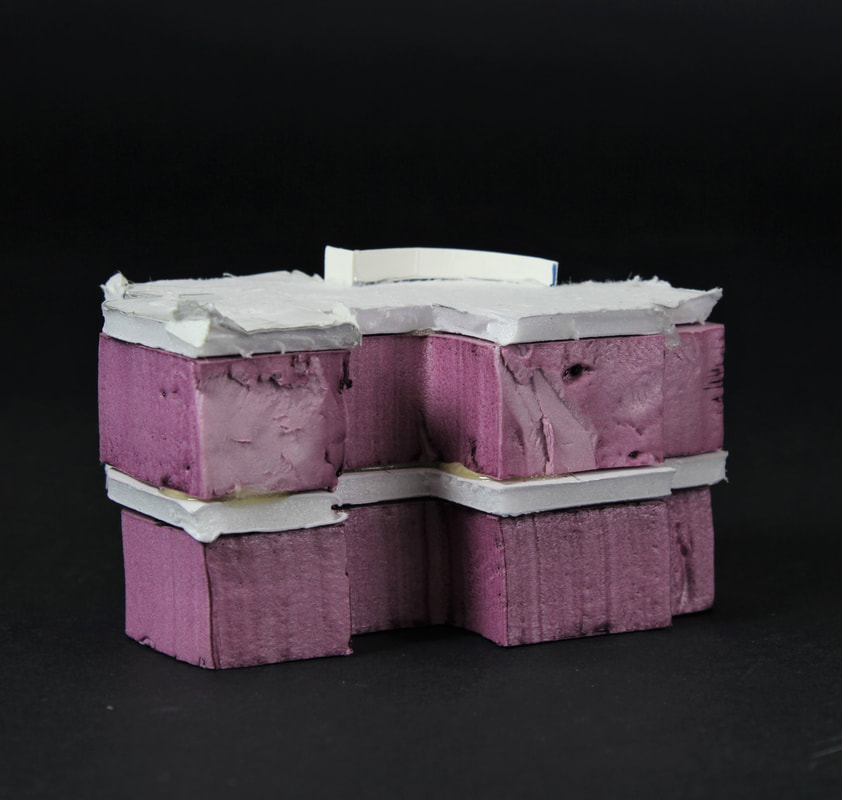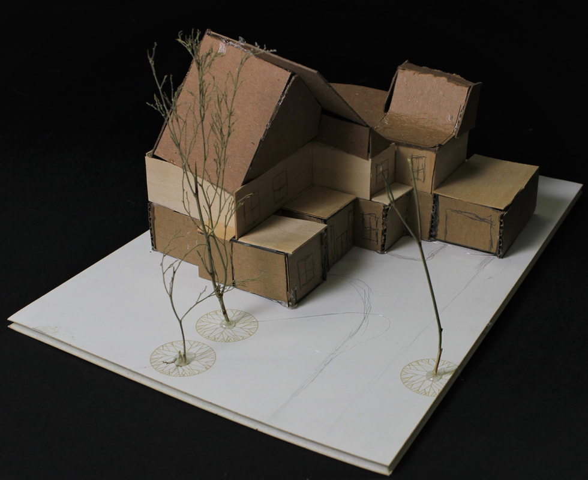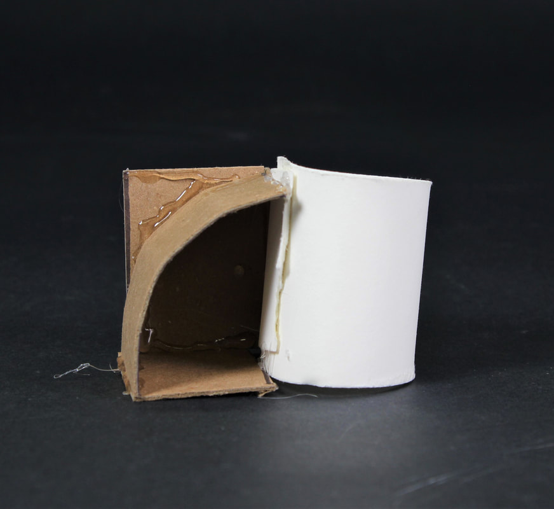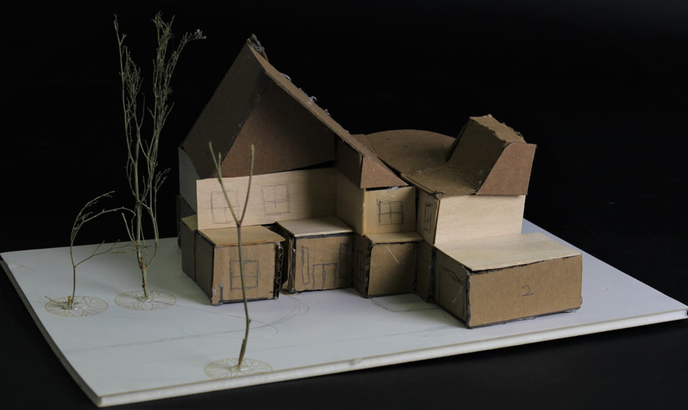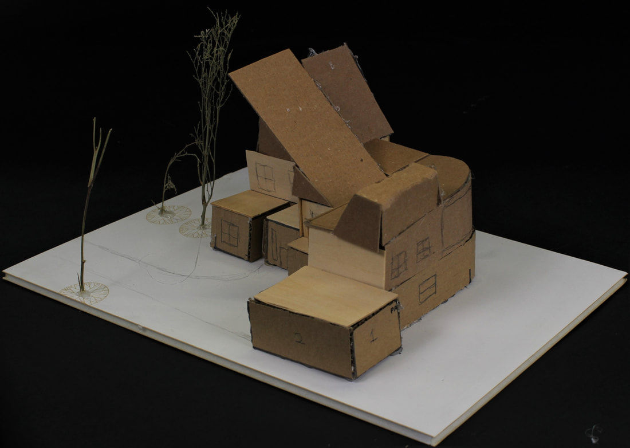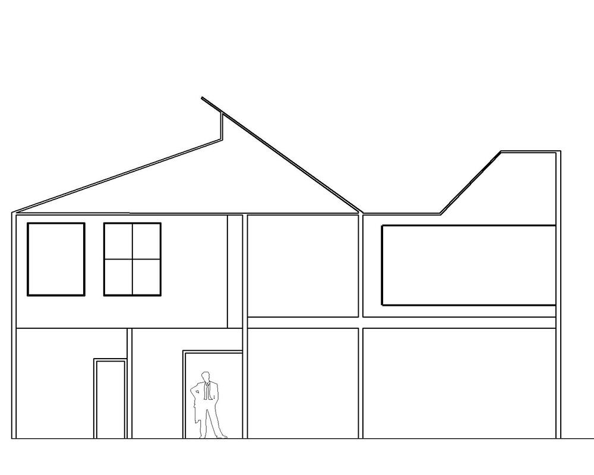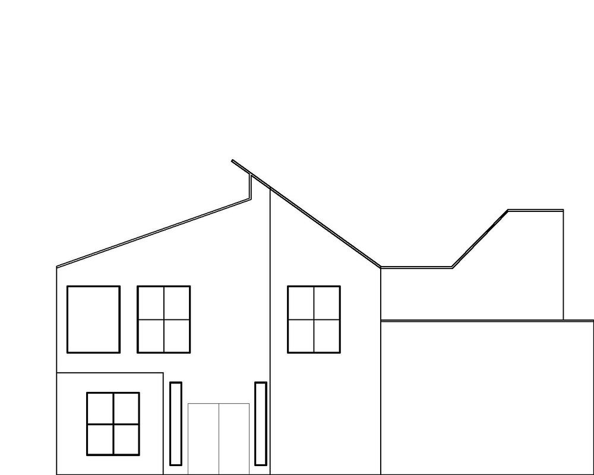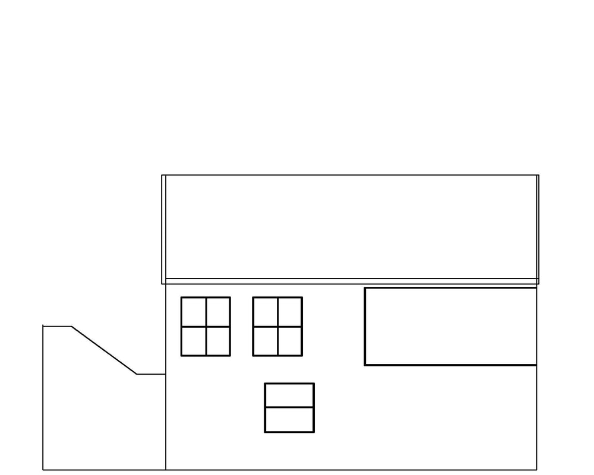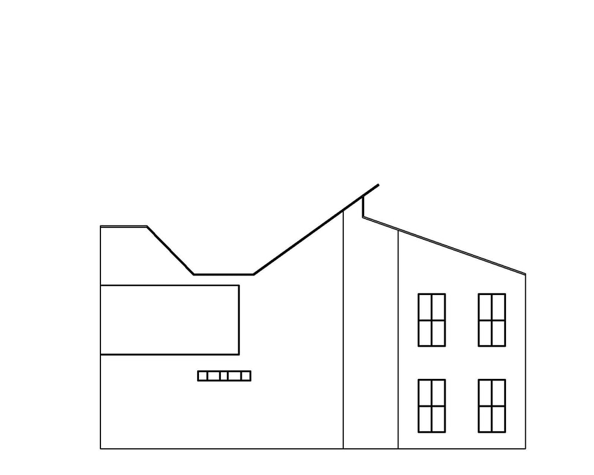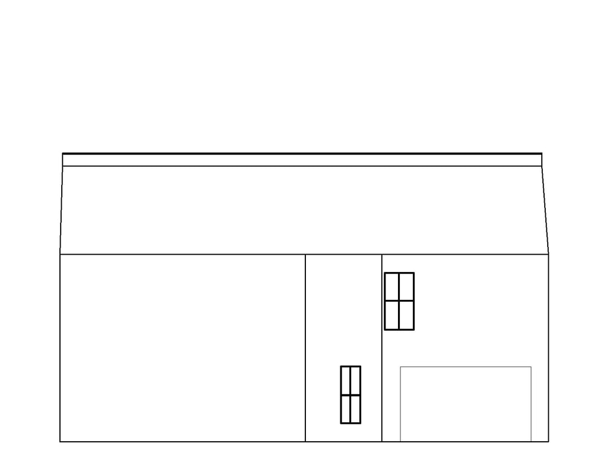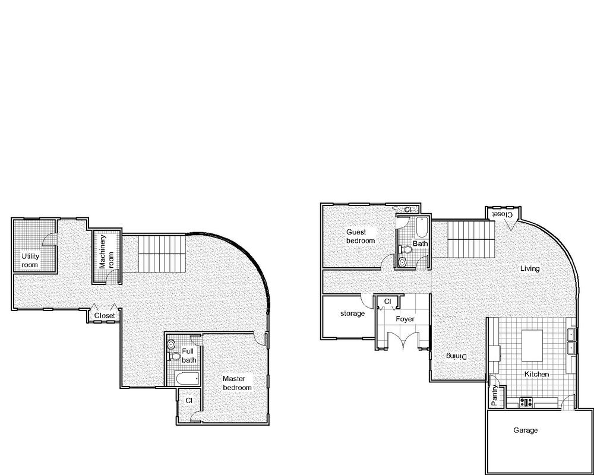Jadyn Galles: Architectural Design I
Project 01: Fibonacci Cube

One of our goals on this project was, Understand and illustrate the basic mathematical principles of the Golden Ratio and Fibonacci Sequence. I read an article on how the Golden Ration and the Fibonacci Sequence works and after that I constructed a Fibonacci spiral in units of inches and drew in full scale.
Landscape: swamp
|
What I learned about the swamp landscape was People enjoy the wildlife that swamps have. They also like the fact that swamps are peaceful and they don’t get disturbed. Some fun facts about swamps are,
1. There are some swamps Which have sea water or even freshwater. 2. They help keep the land around them from flooding as much or being washed away completely. 3. Colossal swamps tend to be called “The salty swap”. |
Drawings and Model:
We had to make 3 different planes and choose the best one that suited our landscape. We used 3 different pieces of cardboard to make one plane. For the swamp landscape, I wanted to pick something that doesn’t Touch the ground and was horizontal. I also looked for something that gave space and defined areas. We had to make 3 different planes and choose the best one that suited our landscape. We used 3 different pieces of cardboard to make one plane. For the swamp landscape, I wanted to pick something that doesn’t Touch the ground and was horizontal. I also looked for something that gave space and defined areas.
Final Cube: Interior Perspective |
Final Cube: Isonometricthe Fibonacci drawing was a drawing of my finished project. my goal was to describe my cube model to scale. this drawing shows a detailed and accurate view of my model. the Fibonacci drawing was one of my favorite parts of this project because it gave me the opportunity to see an exact visual of my model. Im proud of this drawing and how it looks.
|
Final Cube: Model
|
study model 4
The important features I put into this home was to keep it simple and straightforward.
Like how the home is shaped, it isn’t too much to take in. When we were first Presented this project my first thoughts where “I can’t wait for the windows” because I read a book that had a full body window and I find that very interesting. So I made sure to put a big window somewhere. final model
|
study model 3
|
front elevationright elevation |
made this sustainable by tying the architecture to the environment. I tried my hardest to make sure that this had a Limited environmental impact.
I added a water collector, natural ventilation, and Solar panels. And since the sun rises up in the East I made the house facing west for shading. |
back elevation
left elevation
|
Floor plan
