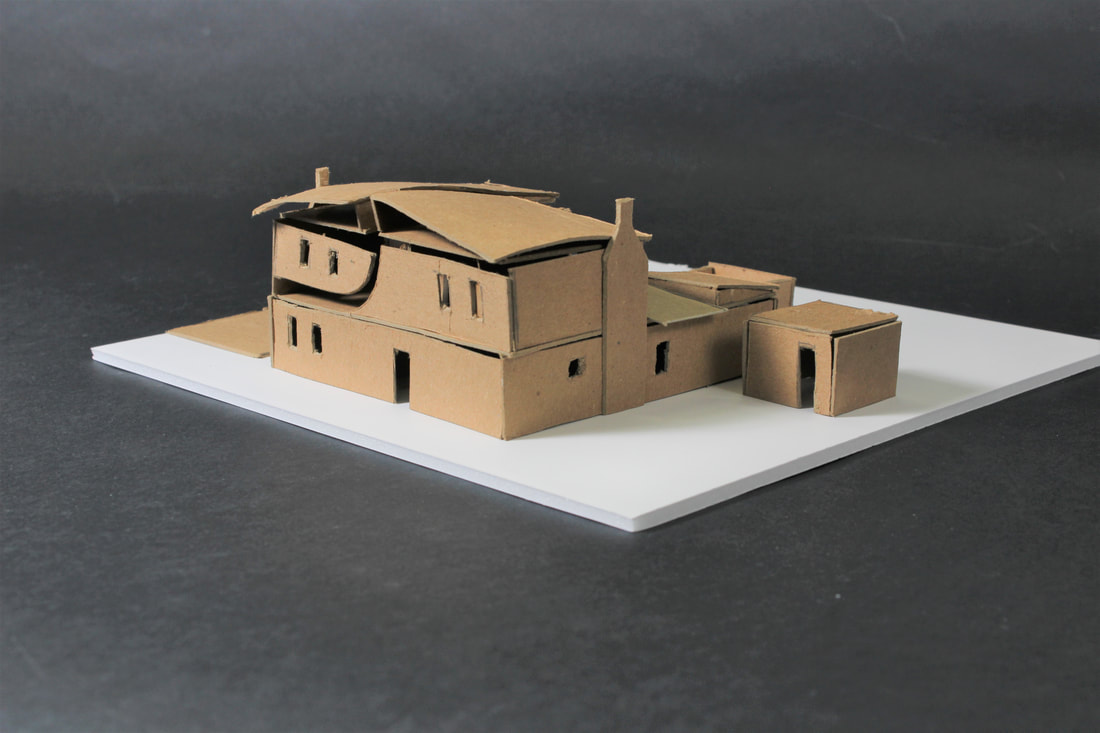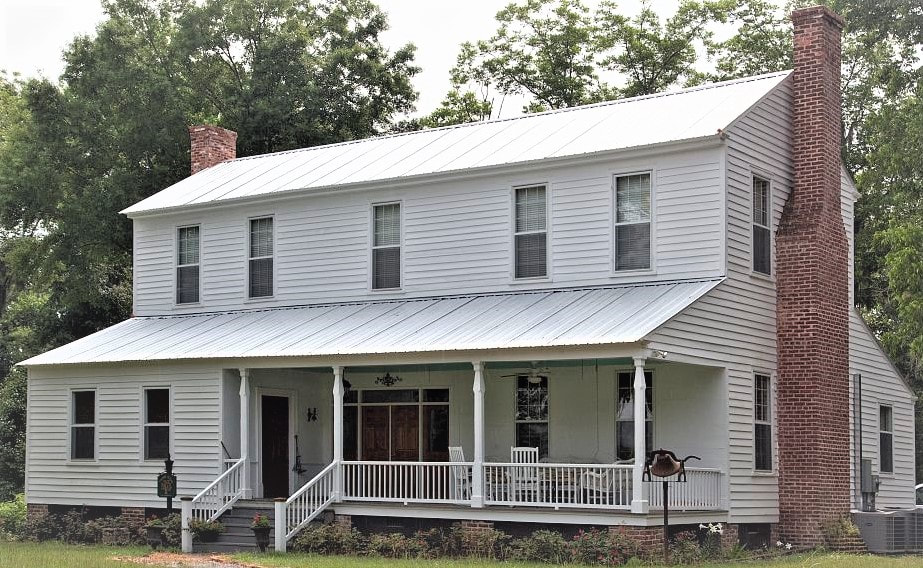Luis Garza: Architectural Design I
Project 01: Rural Farmhouse
|
In this project we were presented with one kind of house and then we were asked by a client to change it and meet his expectations without changing the natural features of the original house.
In this project personally for the house I was just trying to make it so that when you looked at the house thought that it was really something different and more modern than the original home. |
Existing House: "I"-type house
|
In this project I started with the "I" type-house and from there I started making the first sketches but also considering that I had to keep the nature of the original house. One of the things that I learned about this home is that its most important features are that its two stories and has two chimneys. So to make a modern home that was different but still keeping the nature, I had to keep the two chimneys and make it a two story home. The existing house also had already a lot of space compared to the others but still wasn't enough for the expectations of rooms that the client had.
|


