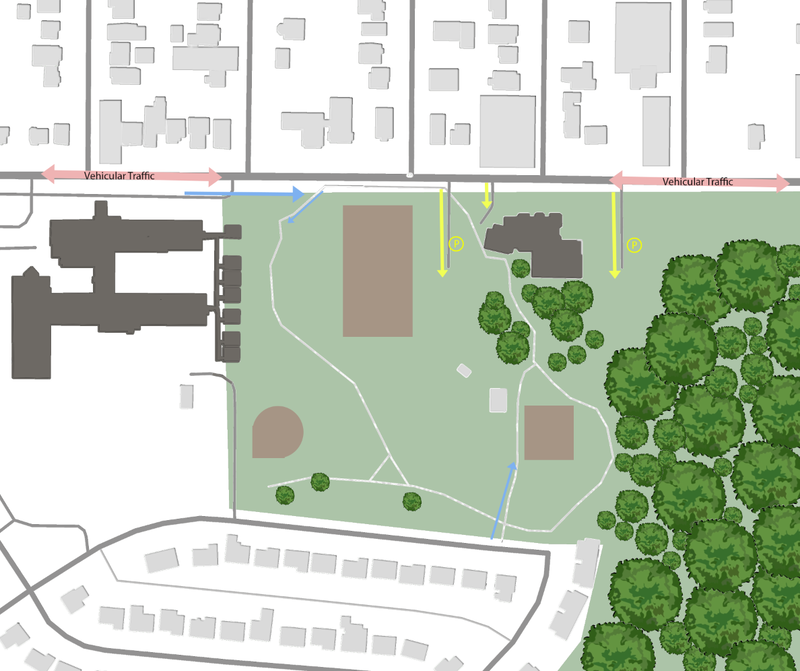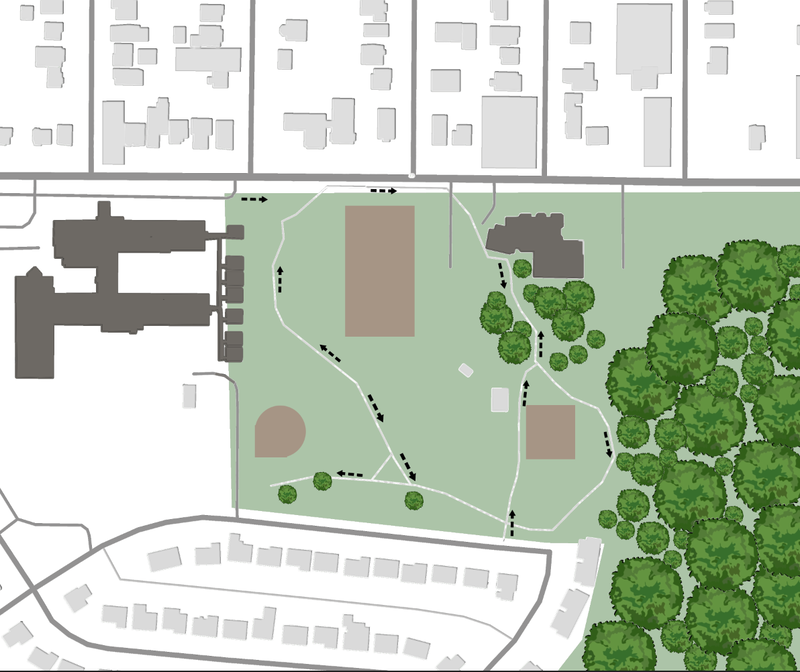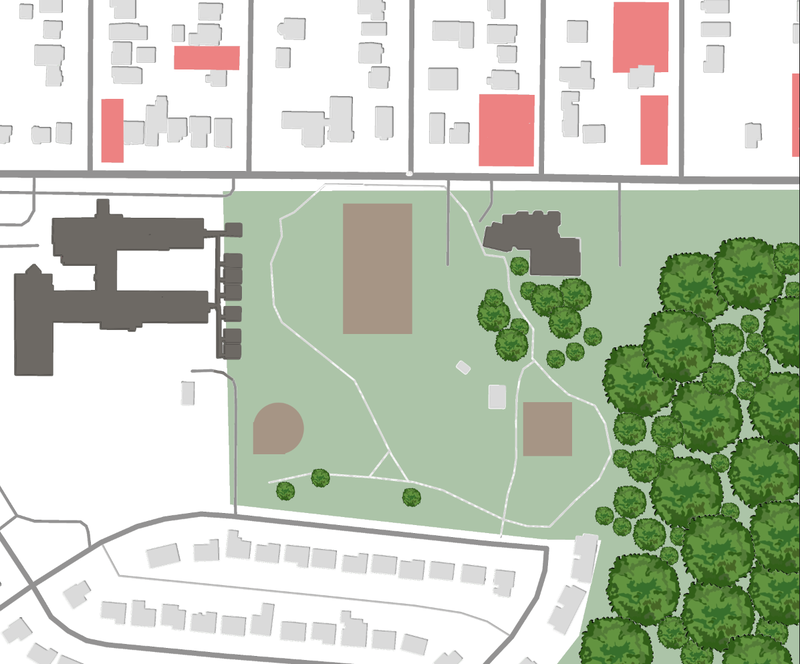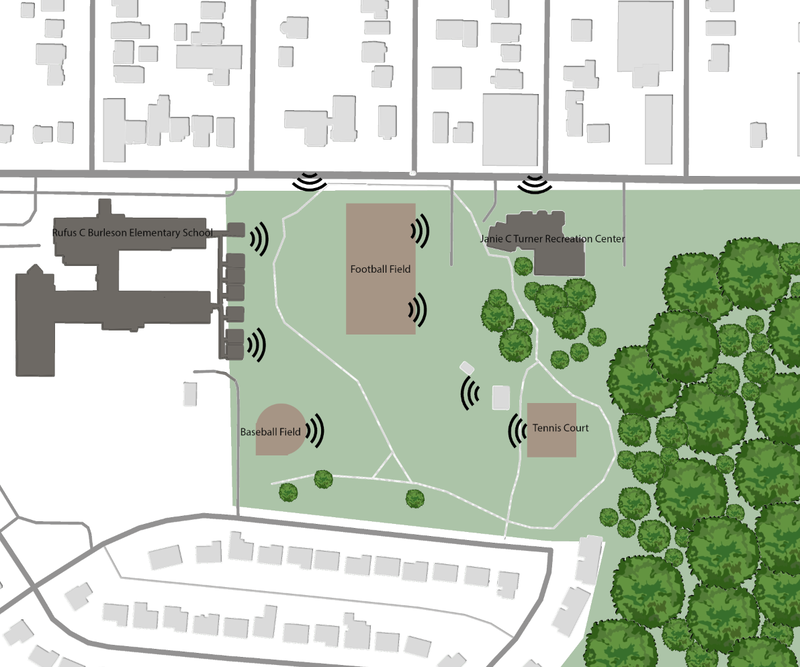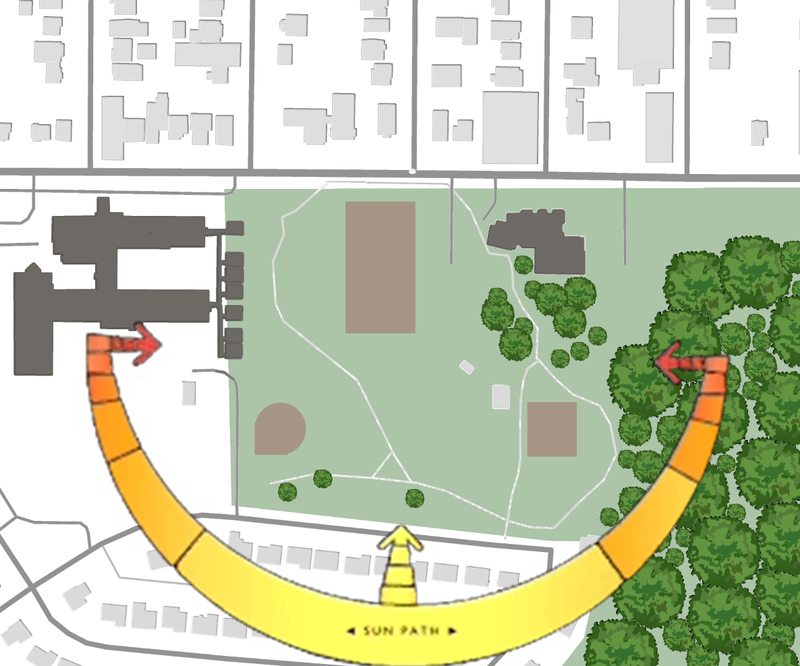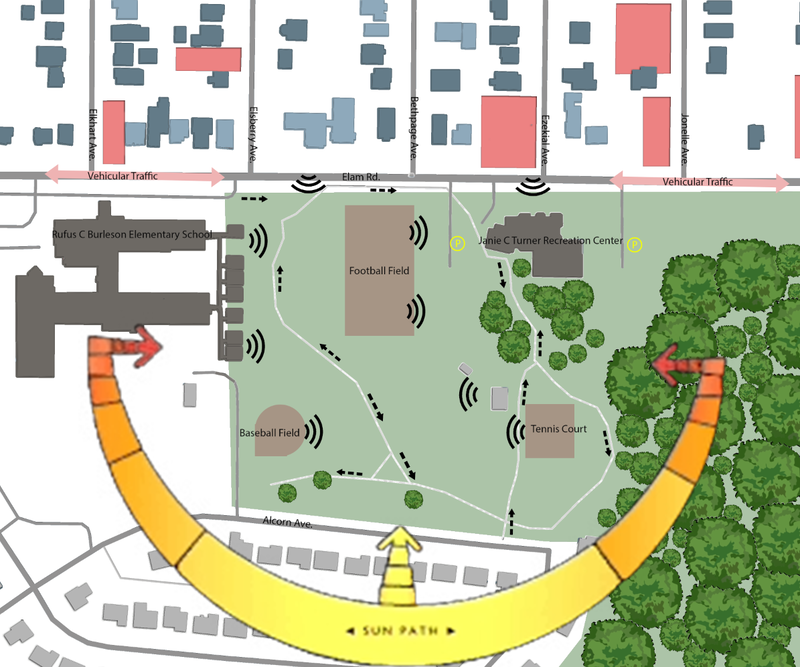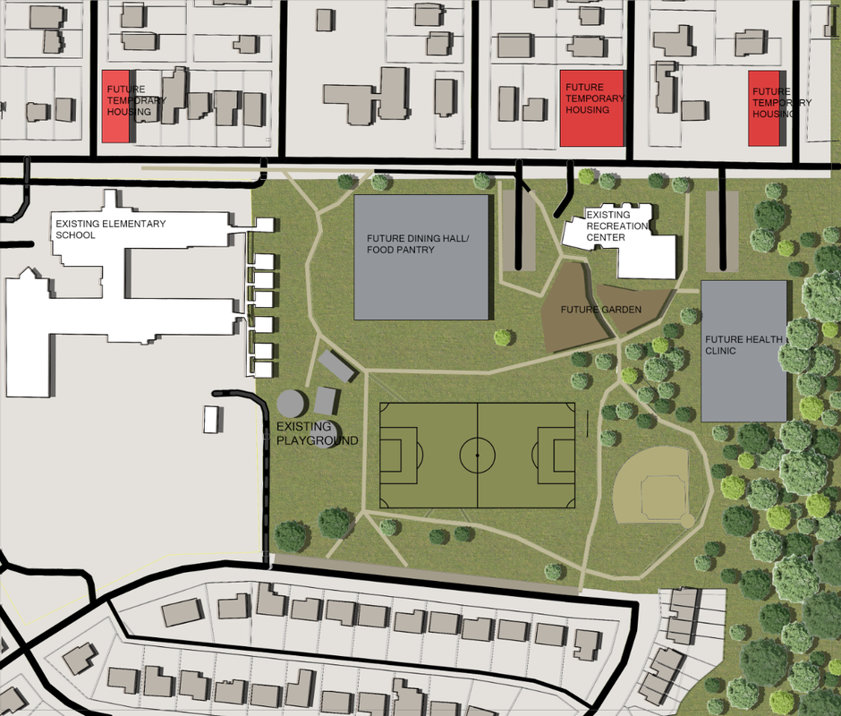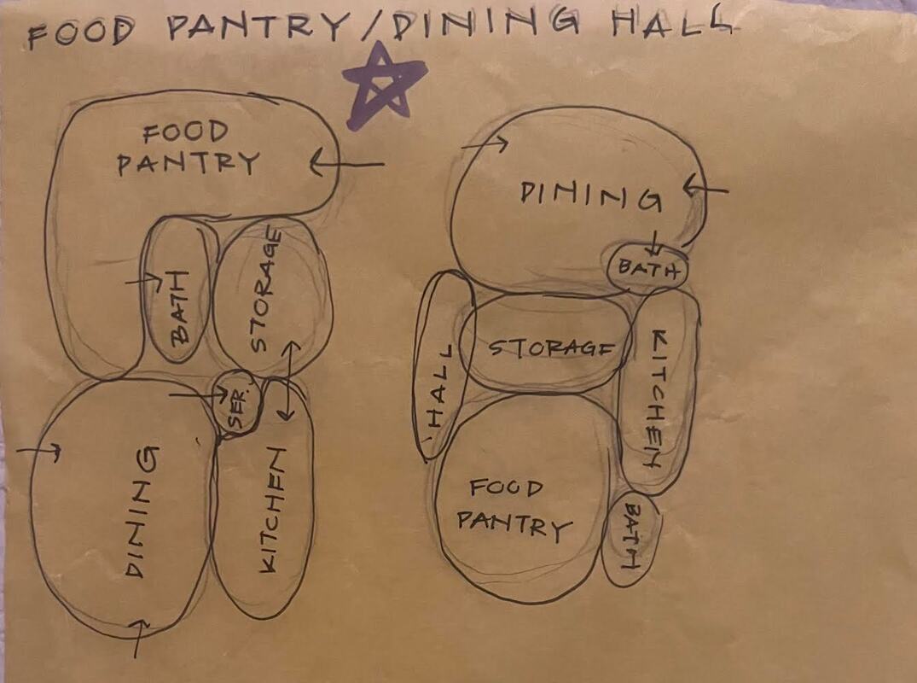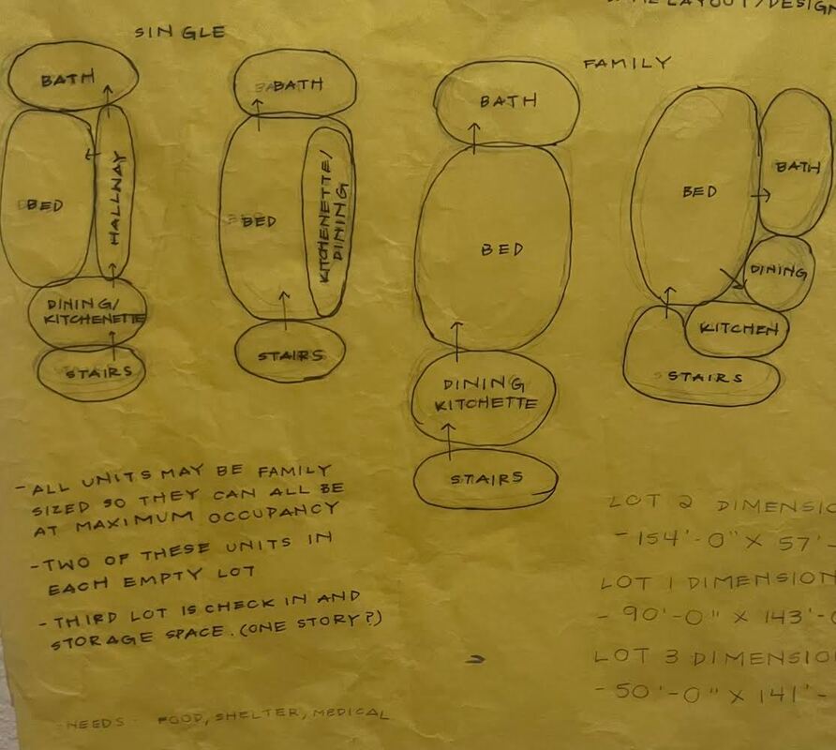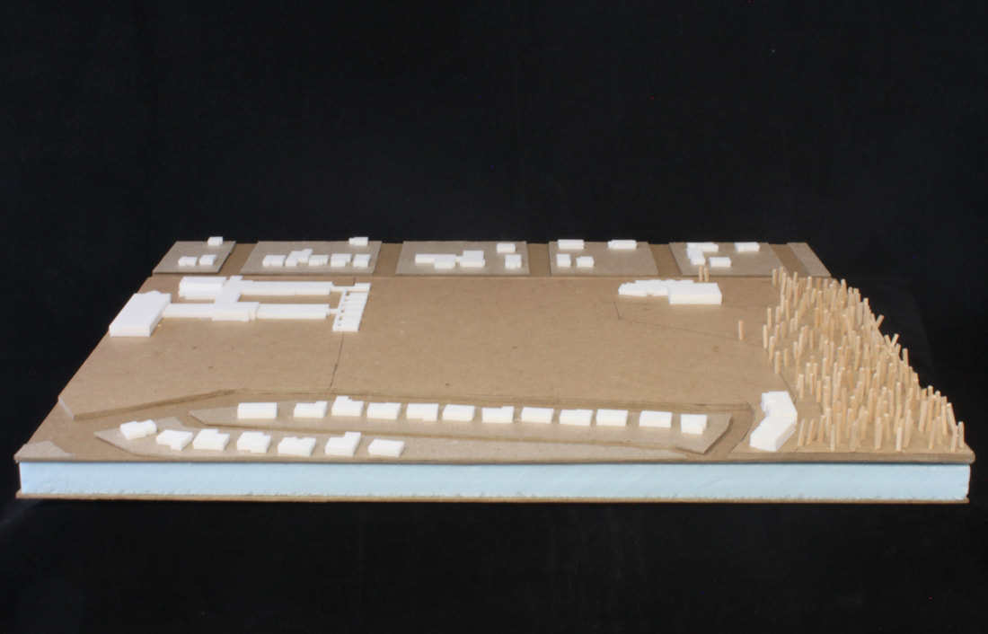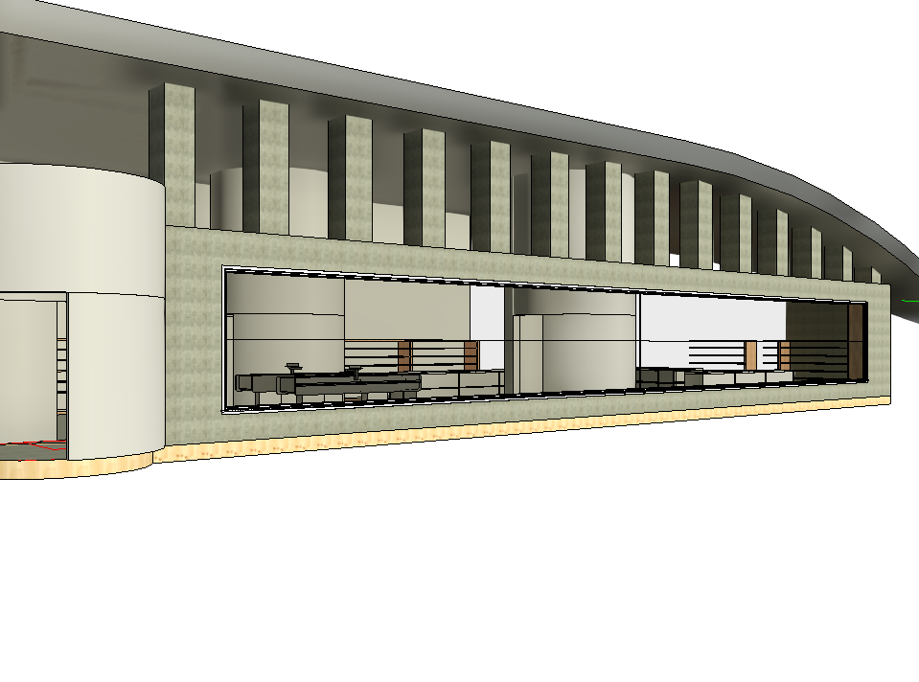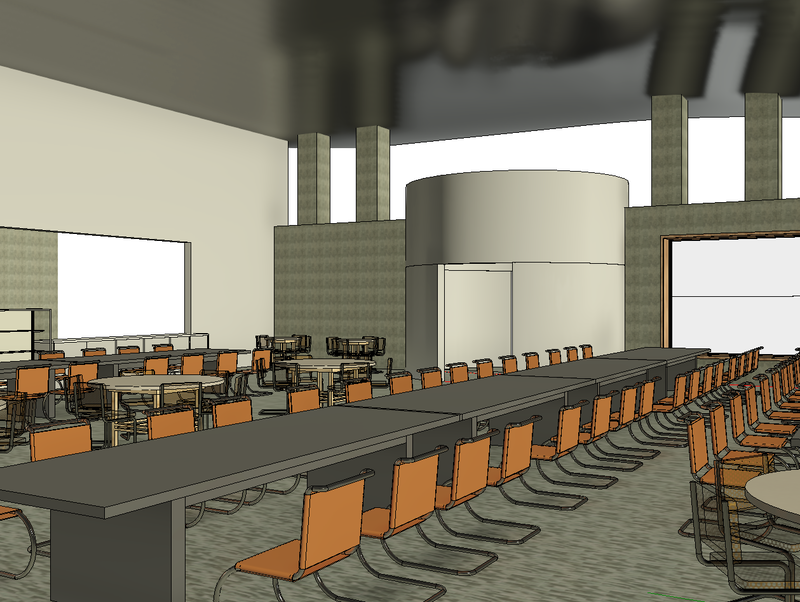Londyn Phillips: Architecture Practicum
Project 01: Community Need Center
In this project my class was assigned with the task a creating a community need center for an underserved community in Southeast Dallas. The main objective was to create a building or multiple buildings to meet these communities needs and supply resources that these communities unfortunately don't have access too and aren't getting any addition help with.
Project Investigations: Underserved Communities
|
What is an Underserved Community?
An underserved community is a group that has little or no access to resources. In the initial part of the project we investigated similarities and different characteristics that make a community underserved. We created a bullet point list of the aspects that we thought were common among these various communities, using community mapping and research. |
|
Site Selection: Elam/ Pemberton Hill Park
After doing research on the southeast Dallas and gathering data about the communities there, I settled on a small neighborhood called Elam. My initial draw to this neighborhood was its incredibly high poverty rates, and the lack of help and resources they receive. However, while trying to research further there was very little information about this community online. As a result. I looked over to the neighboring town: Pleasant Grove. A few of the issues that stood out was the crime rates, and the lack of safety living there. As well as infrastructure and food. After coming upon this information I'd concluded that the Elam community could also be facing similar issues, and that it as a good community to try to help.
More specifically I chose the Pemberton Hill Park Site because with preexisting playgrounds, sports fields, and a recreation center, it would be a good place to locate new buildings, as it's already a preexisting magnet that has good access and is a place people already come to gather.
Site Analysis
After choosing my site I moved onto analyzing it and some it's features that stand out, in order to figure out the placement of the facilities that I'm designing. As a result of all the preexisting buildings and park features there was already lots of activity and movement to be analyzed.
Masterplan
|
Food Pantry/ Dining Hall
Due to the communities lack of fresh food, I decided on designing a building were they could have access to those resources. The placement of this building was so it would be parallel to the parking lot, and be exposed to the main road: Elam Road. This allows passerby to more easily discover this facility. |
Health Clinic
When deciding on the placement of the clinic I knew that it should be in a quiet area. I choose to move it to the edge of the site, sectioned off from the sport fields, and surrounded by trees. Providing a quiet, calming place to heal. |
Temporary Housing
In the instance that a person couldn't afford to pay rent, or the bills, and got kick out they would need a place to heal and recover so they don't have to worry about being homeless or finding another place to live. The empty lots, across the road provided the prefect space needed to place these units from the community. |
Programming
Following the selection of the placement of my buildings, I created building programs. These are documents detailing the various rooms in the buildings, and the rough square footage of the rooms. Doing this helped me grasp the total size of these buildings and start forming bubble diagrams and a concept design from this information.
Concept Design
|
Dining Hall/ Food Pantry Design
The main objective for this design as accessibility, and being practical with the arrangement of the spaces. I placed the food pantry in the front by the parking lot so people could access it the easiest. The exposure from the road into the pantry lets people see the food pantry. The kitchen and storage spaces are places on the eastern side of the building so they are easily accessible by the garden that is a little farther east from this building. The dining hall is to the south of the building. For example, while enjoying a meal people have view of the playground and sports fields. |
Temporary Living Design
These were very simple, practical design made to fit family’s or just one person. I wanted this design to be very basic so the people in need could fit whatever resources they needed in this living space. My goal was to fit 4 units with each building being two story. In addition, the third building will be used for storage so the families can restock on whatever they need, and these facilities work like a hotel to meet the neighborhoods needs. |
Site Model
This is a site model of Pemberton Hill Park and the surrounding neighborhood, making this model help me see the site in a three dimensional form. This was made out of chipboard, 3D printing (plastic) and wood.
Schematic Design
Final Design
|
|
Dining Hall/ Food Pantry Plans
Medical Clinic Plans
