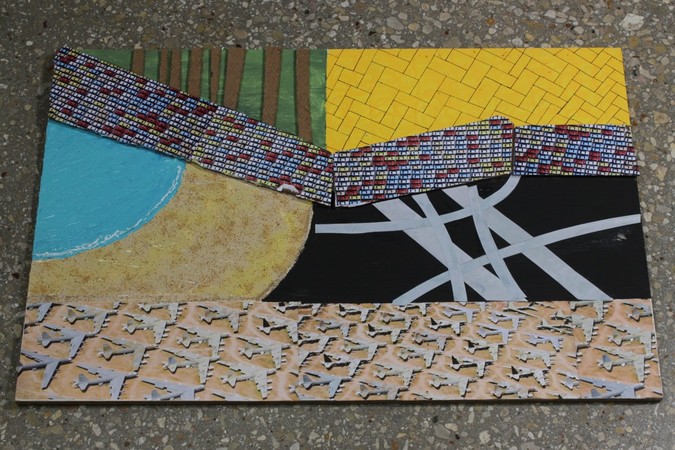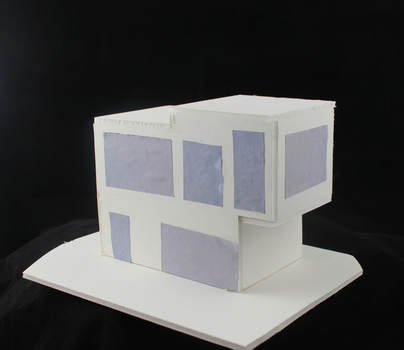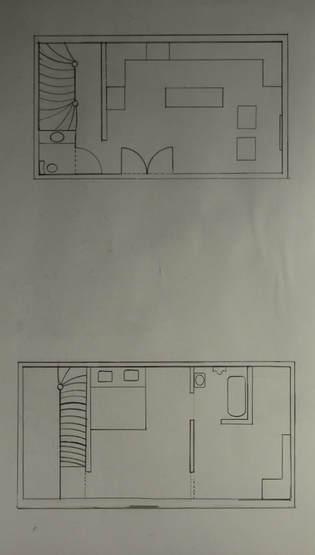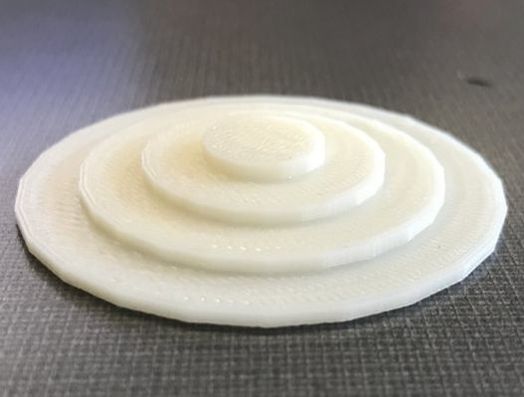Blog Posts
Project 01: Artist Retreat
Project 01 tasked the class to design a living and working retreat for a prominent living artist. Each artist given is in some way tied to ideas about landscape. The design created must correlate to the corresponding artists medium of work. Then we needed to accomodate for our artists specific needs or habits. Finally we were challenged to think up and design an idea that is architecturally sustainable and connected to the landscape that it resides in.
Project Research
'>
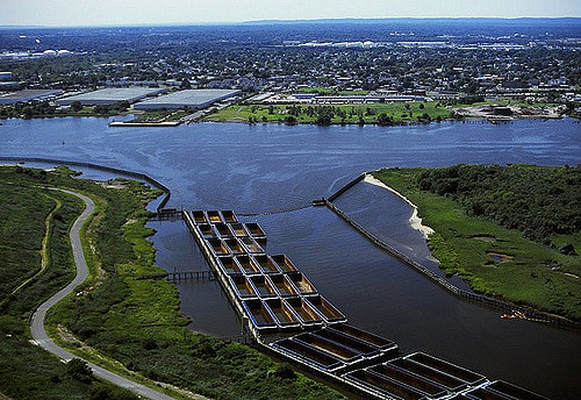

This picture by Alex Maclean is meant to highlight the connection between nature and humans
Alex Maclean is a 71 year old aerial photographer that resides in Lincoln, Massachusetts. From his work he conveys messages of pattern, vibrant color, and the connection between nature and constructed environments. Maclean's work has become widely known in the United States, Canada, Europe, and Asia. They are also found in private, public and even in the collections of Universities.
Mixed Media Artwork
I started this piece by dividing the wood into sections. From then I decided what to put in each section. Once I knew what the basic image was going to be I wanted to change the medium for as many sections as possible. As a whole I used wood cut with a band saw, Gesso, Paint, Oil Pastels, Ink, and printed out images. Each section I created was designed to relay some information on what Alex values in his own work.
Design Process
Final Design
This is a North West View of my final model. When put Simply, it is two boxes stacked on one another to emphasize the Industrial aspect. Next I used a Cantilever to represent the Aerial approach of Alex Macleans work. Lastly I incorporated a vast amount of windows to induce a feeling of pattern in which he does so often within his work. |
Global Culture 3D Print
"EXPANDING"- BECOME OR MAKE LARGER OR MORE EXTENSIVE.
My 3D print is a series of circles stacked on top of eachother in which each ones' circumference becomes greater than the last. This can represent my chosen word in many ways, first of which it can stand for the world and how over time cultures become more and more diffused. My piece represents expanding not only by horizontal matters, But also by means of verticalallity.
Project 02: Global Maker Space
For this project we were tasked to design a Community, Maker and Living space on our assigned continent(Australia) that is able to house up to 18 Architects and their families.
Preliminary Work
|
|
|
After the Preliminary work was finished, I moved on to figure out what our teams design would look like in a 3-D perspective. I did this to help me visualize our idea and further improve our design.
|
LEGO Model
|
Sketch-Up
|
Lastly we moved onto our final work in which most of it was done by revit followed by some tedious model work.
|
Final Elevations
|
Final Floor plans
|
|
|
|
