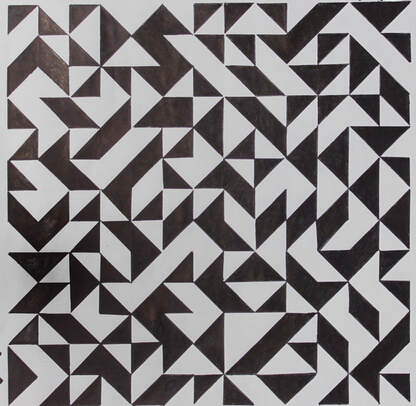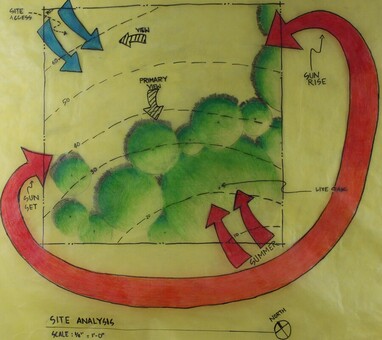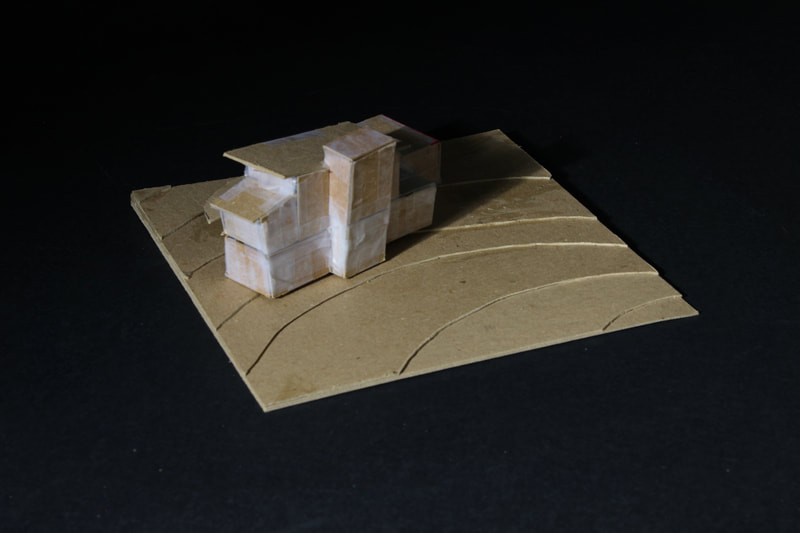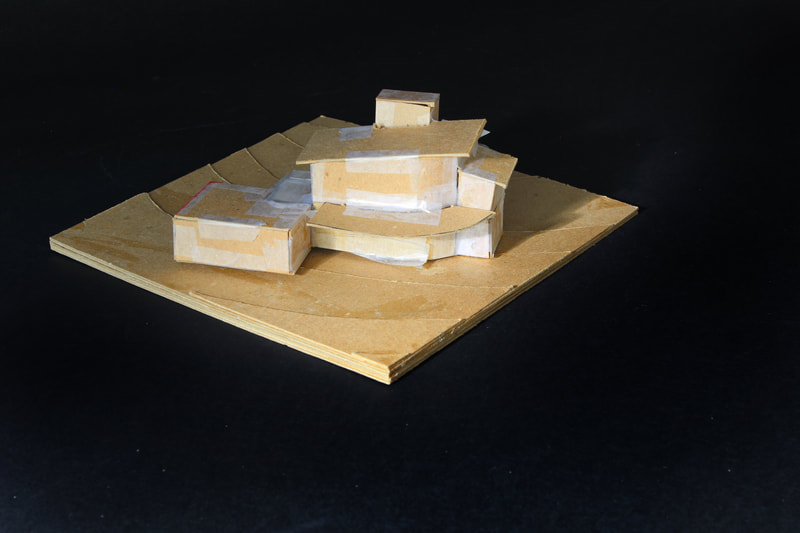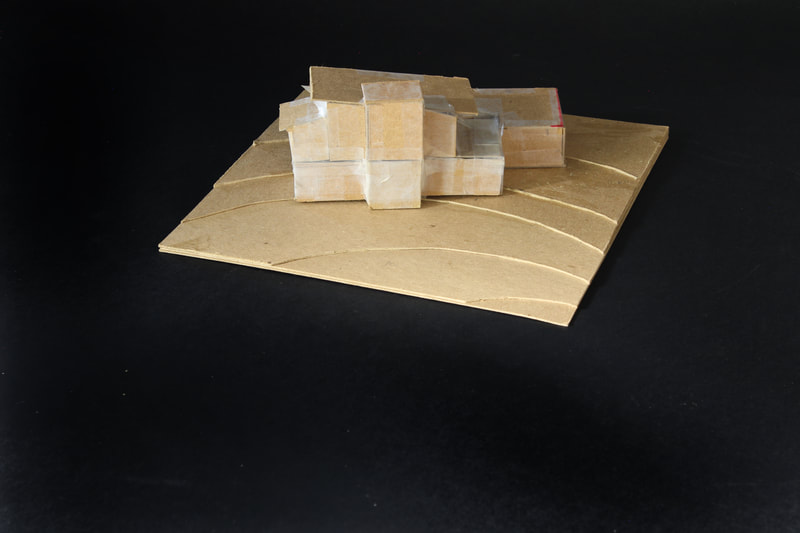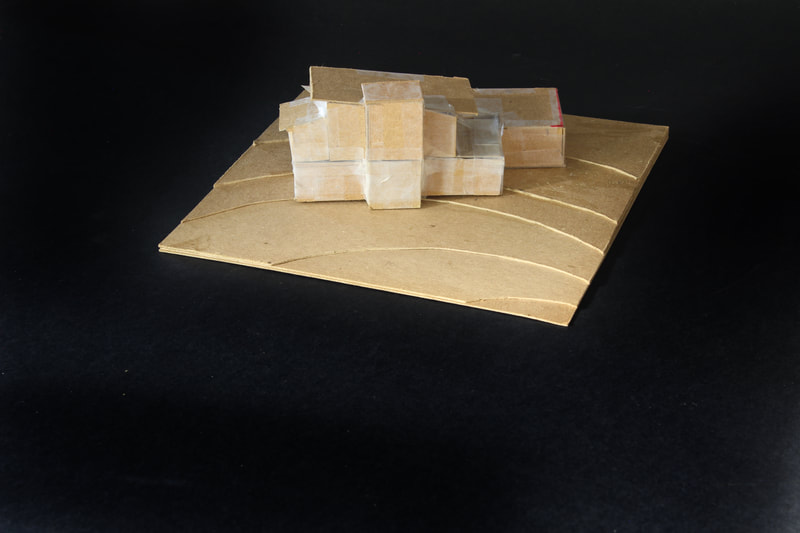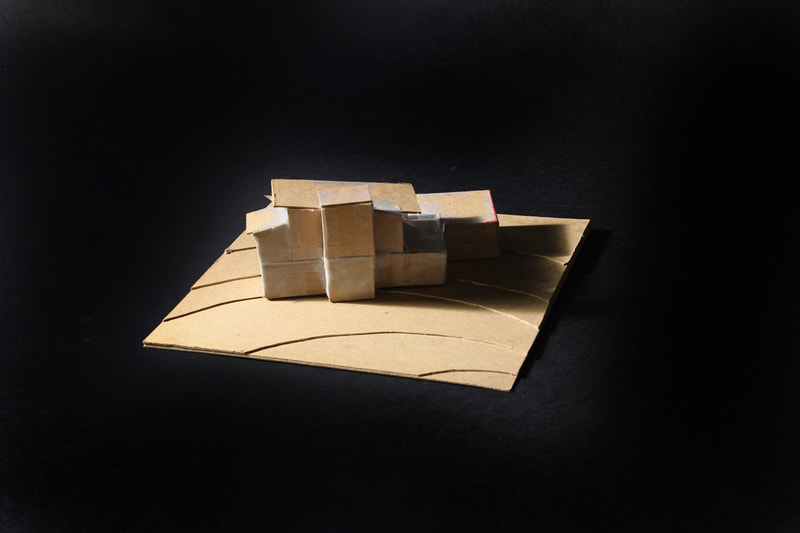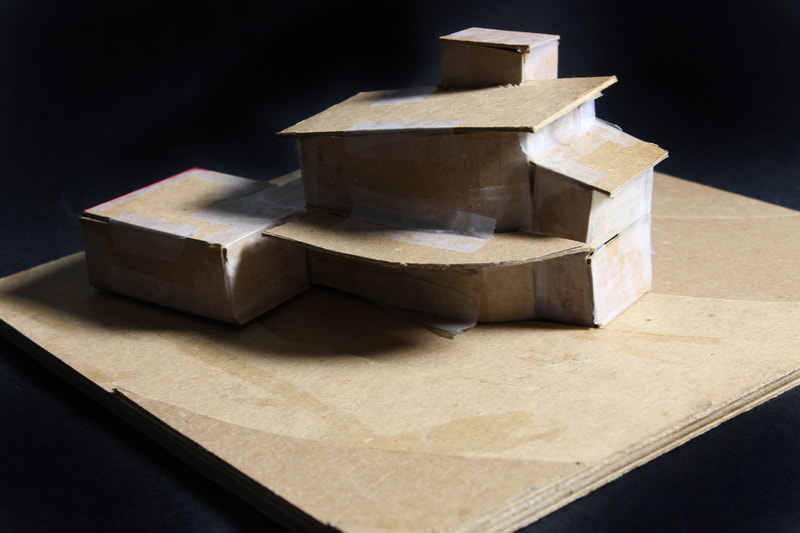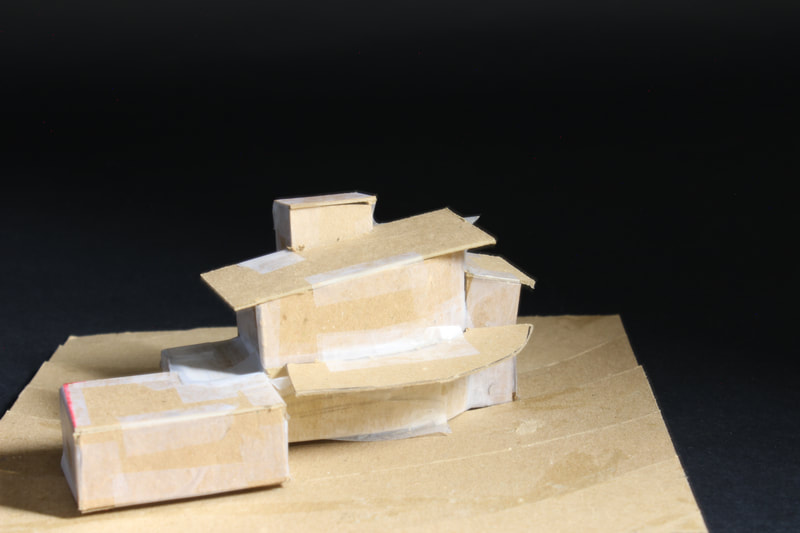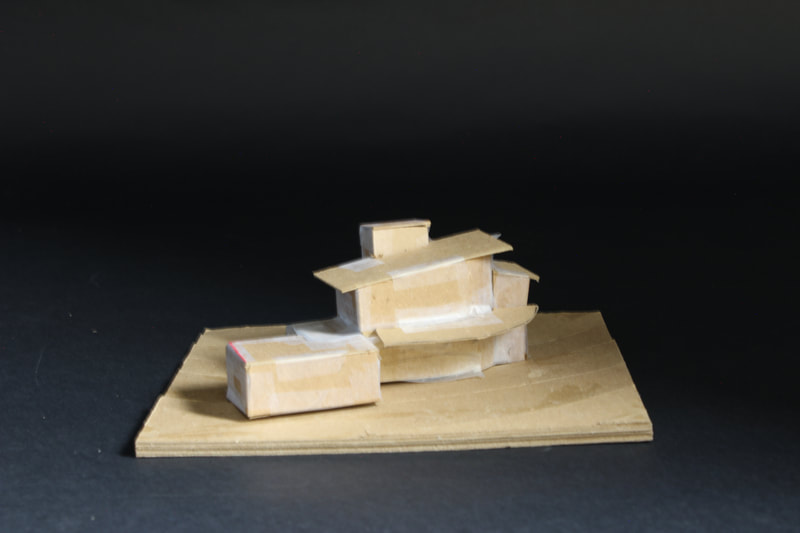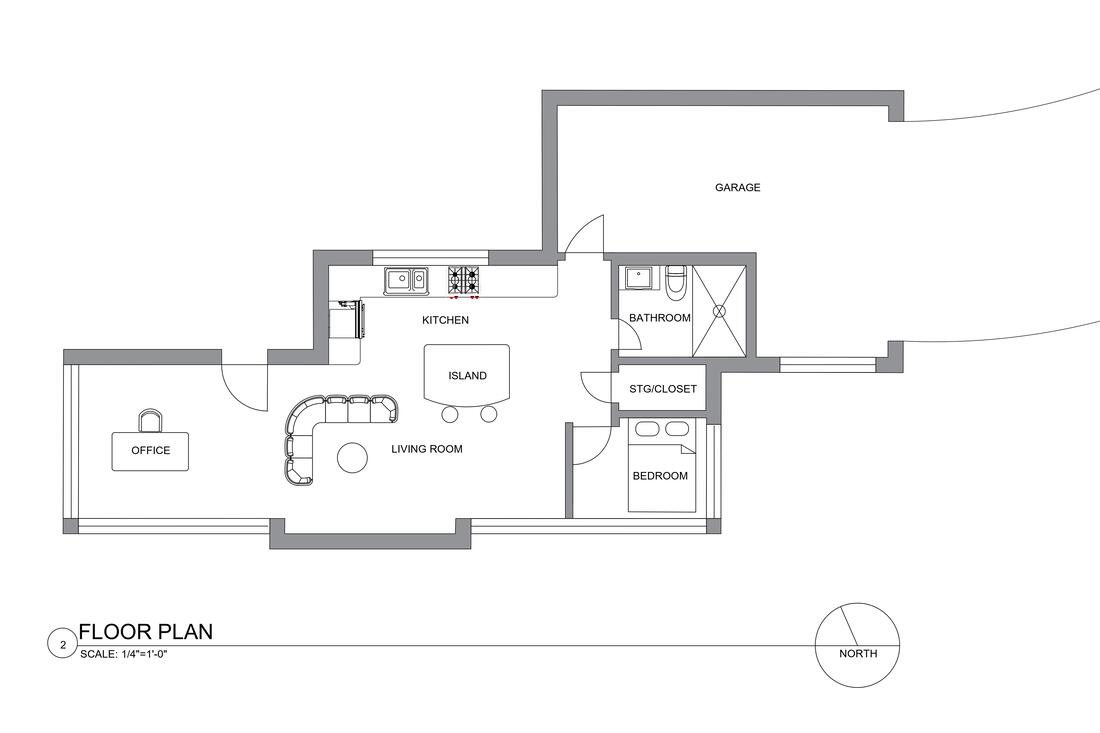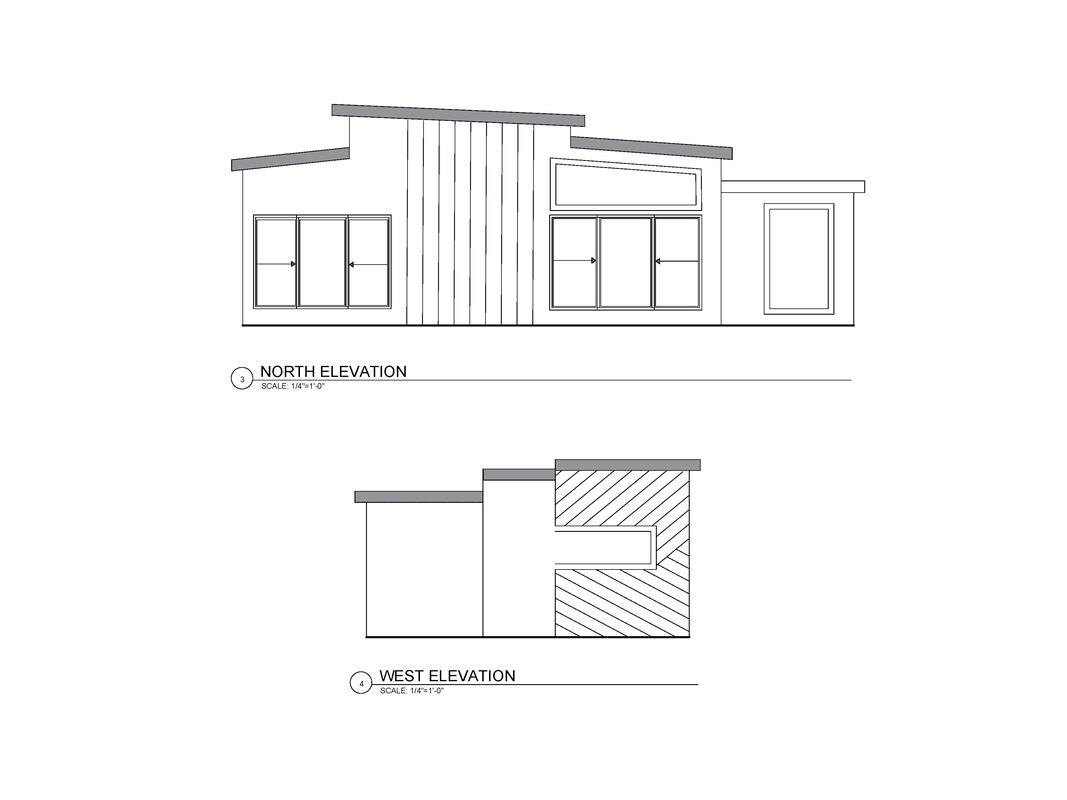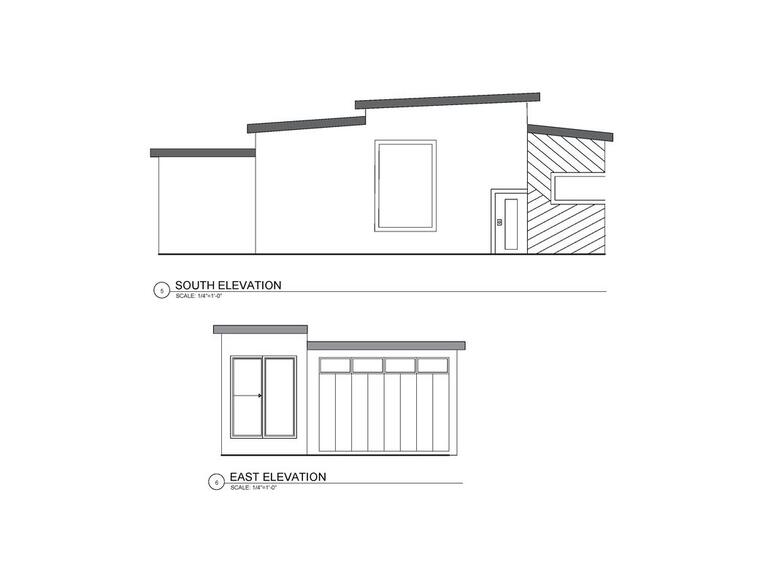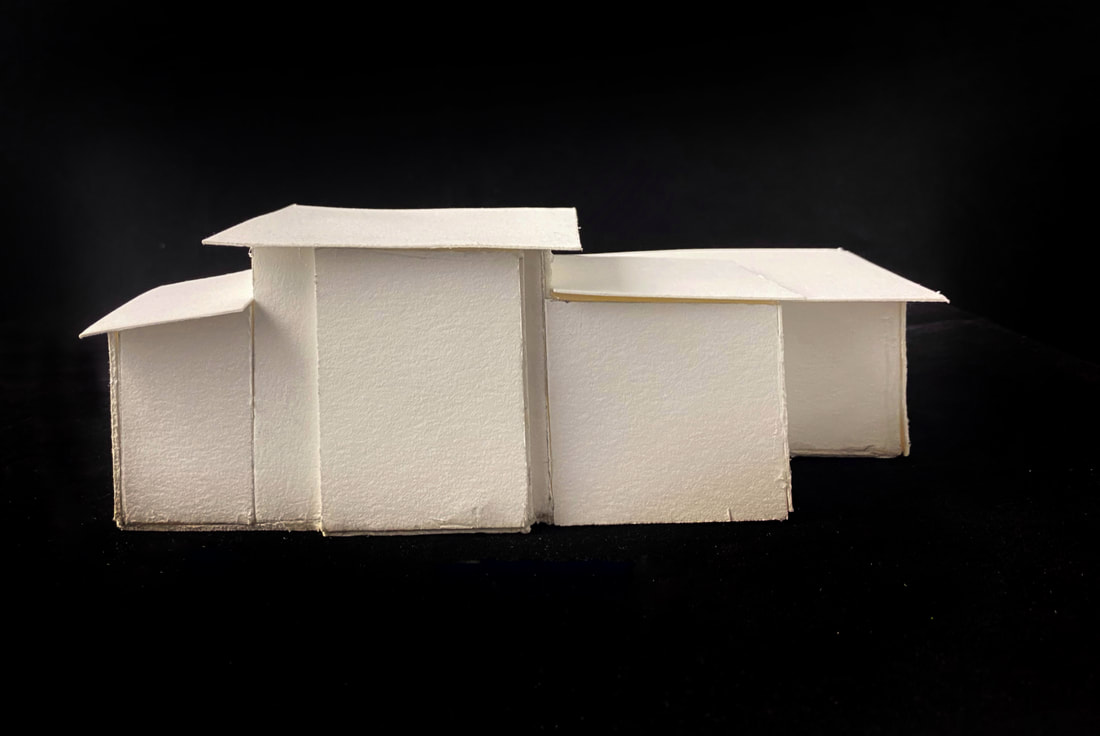Alin Geevarghese Anil: Architectural Design I
Tiny Spaces for Architects
Site AnalysisThe Picture Above shows the Site analysis which contains the position of Sunrise and Sunset and wind patterns during the summer and winter. This helps us to analyze an optimal position for the house
|
This is the initial stage of the thought process. Scrabbling ideas and inspiration from different sources. From the bubble diagram to the Floor Plan.
|
Now we had an idea how our floor Plan looks like. After that, we had to bring that floor plan to an elevation perspective on a 1/8" scale
This is the 3d model created for my house. The main goal for my house is to create an open floorplan with a lot of windows and glass doors. To create a blend with the nature and interior and also to create a touch of suspense inside to create a Dramatic effect.
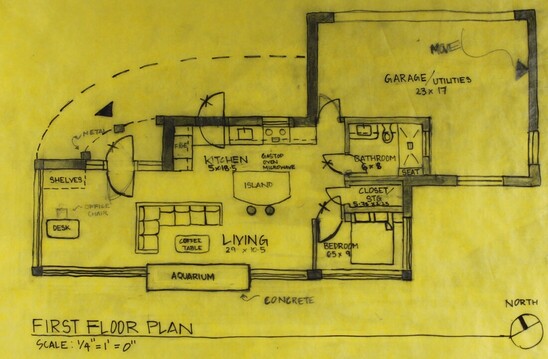
This floor plan has changed a bit from the original one. After assessment from the Jury panel, we had during our midterms presentation and my fellow Architecture instructor helped to think through the practicality of this floor plan so I did a few tweaks by the kitchen and Garage by moving around the garage door and getting rid of the secondary kitchen door
