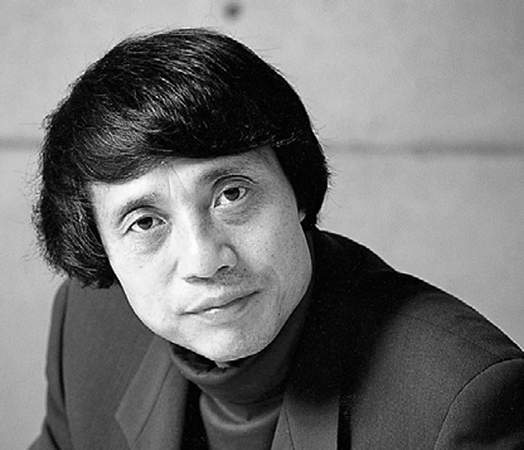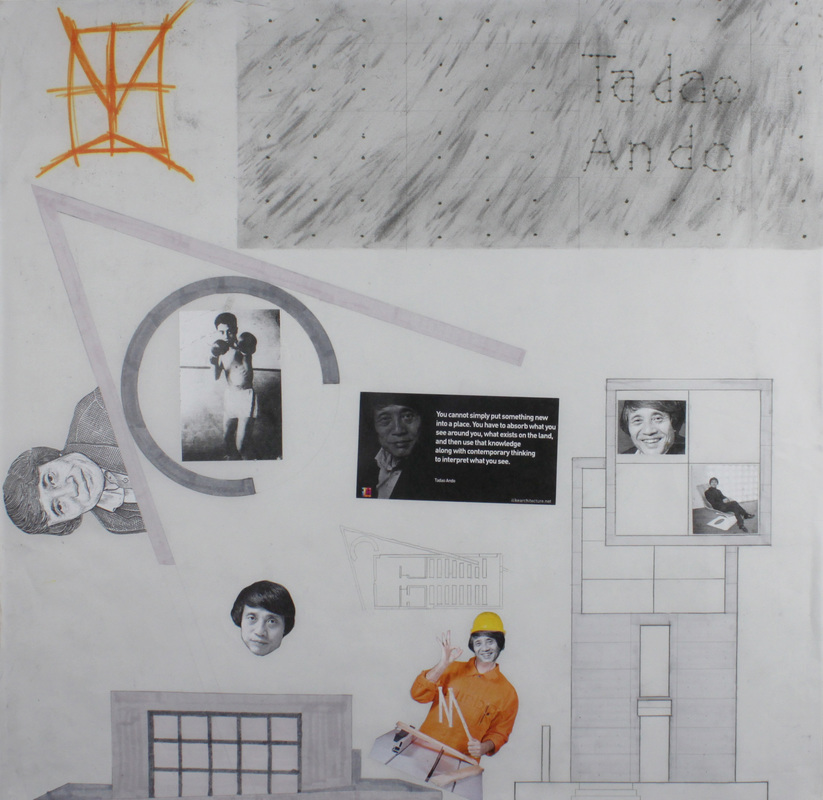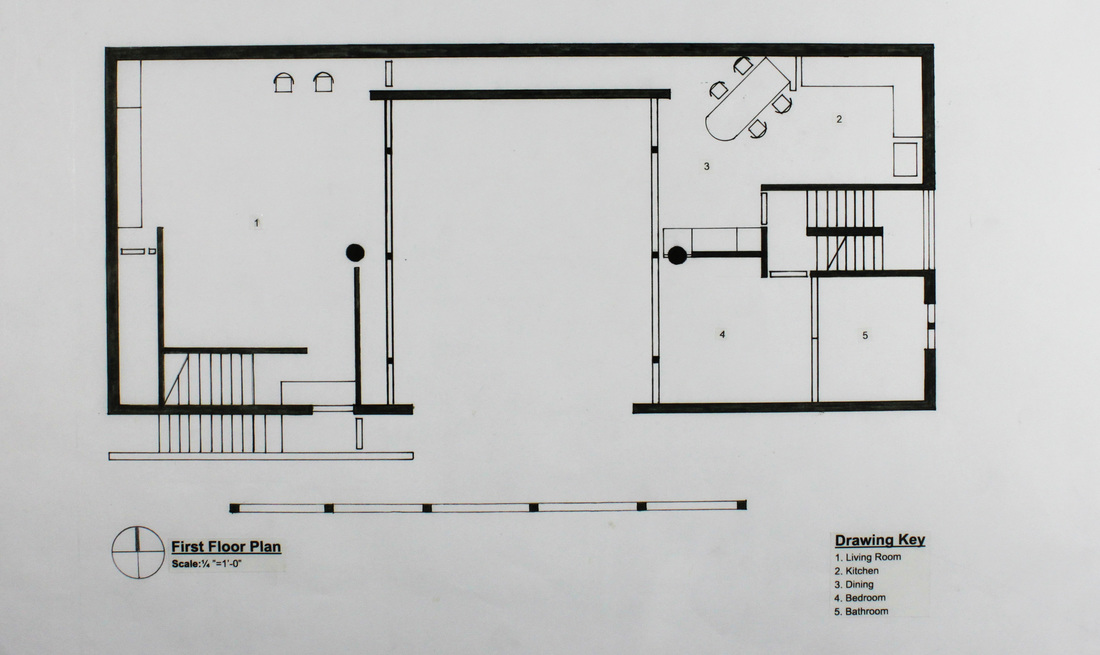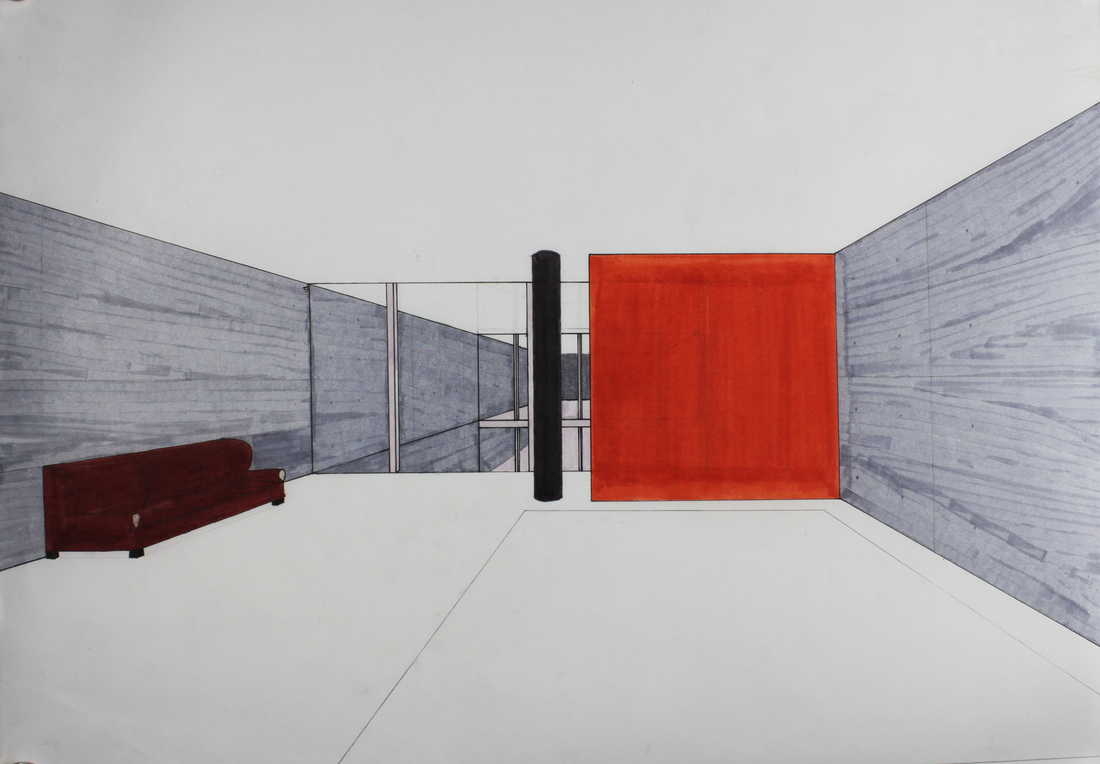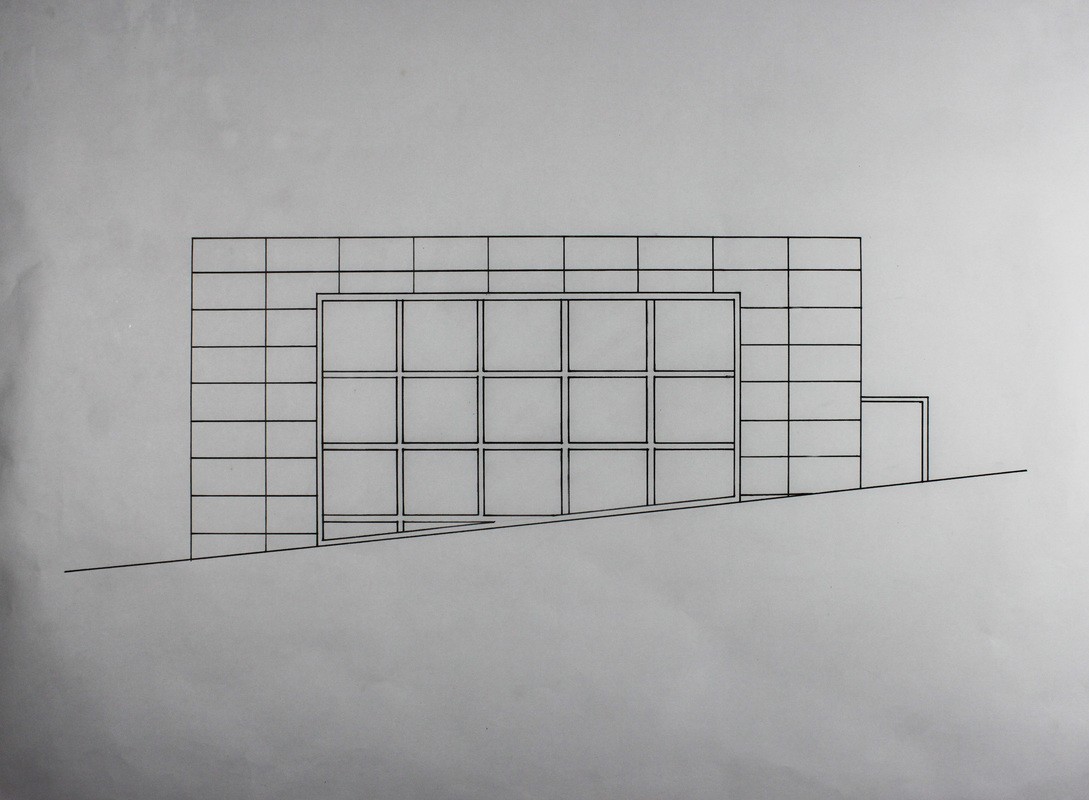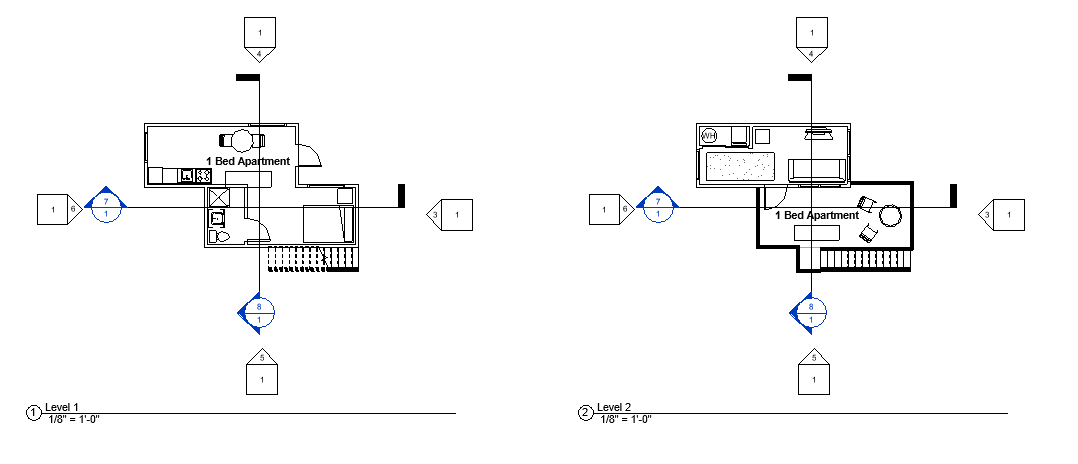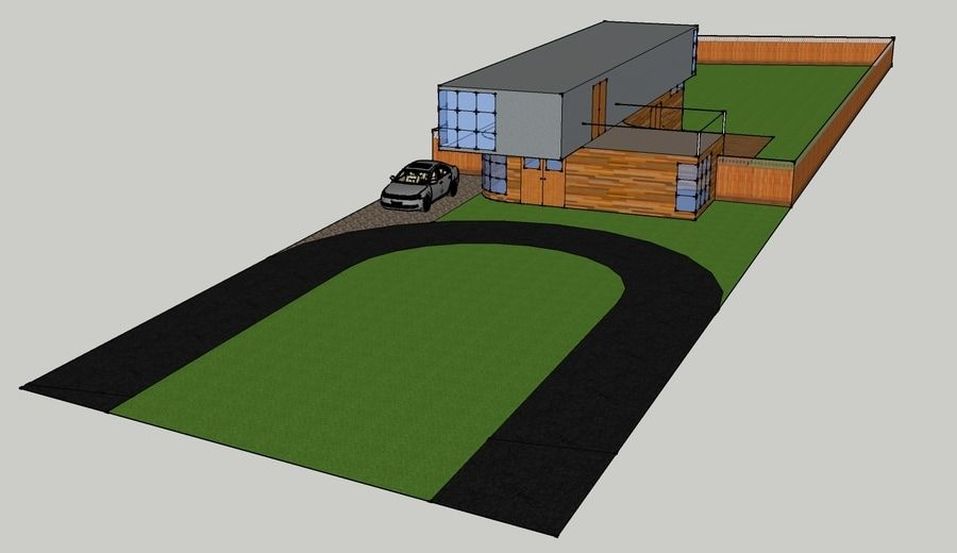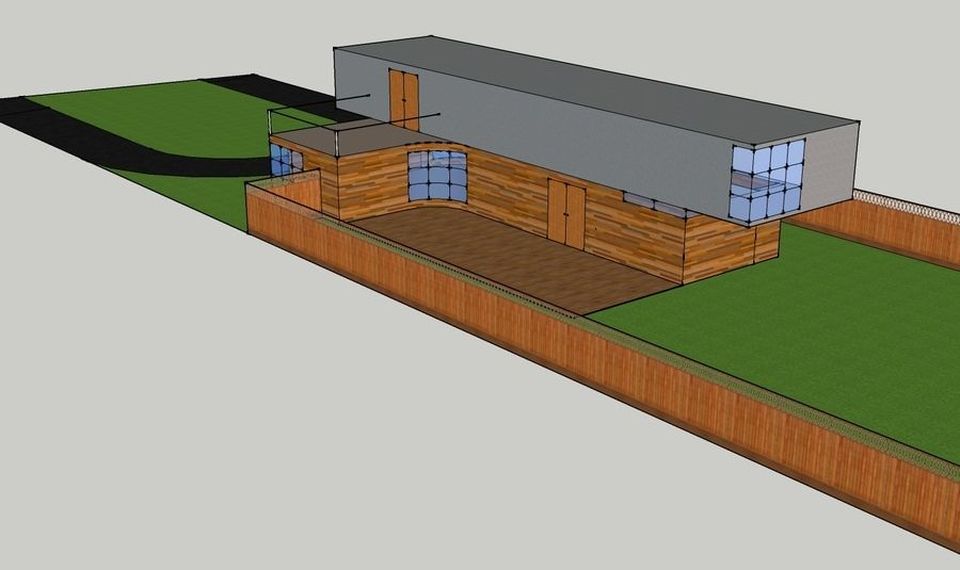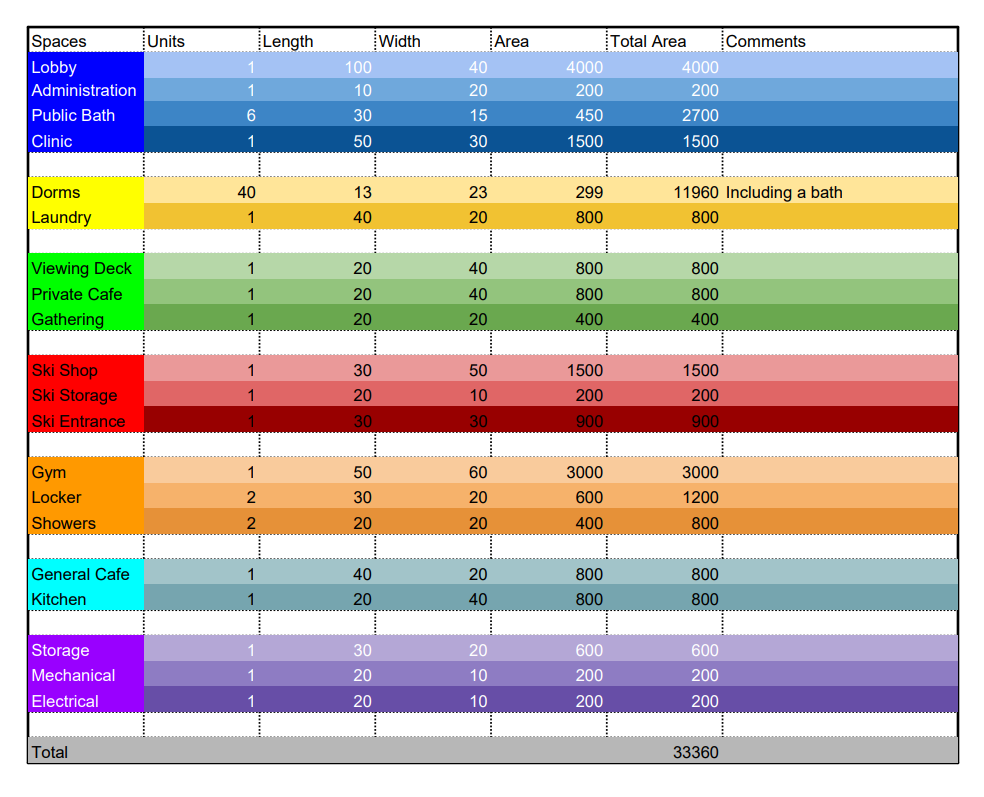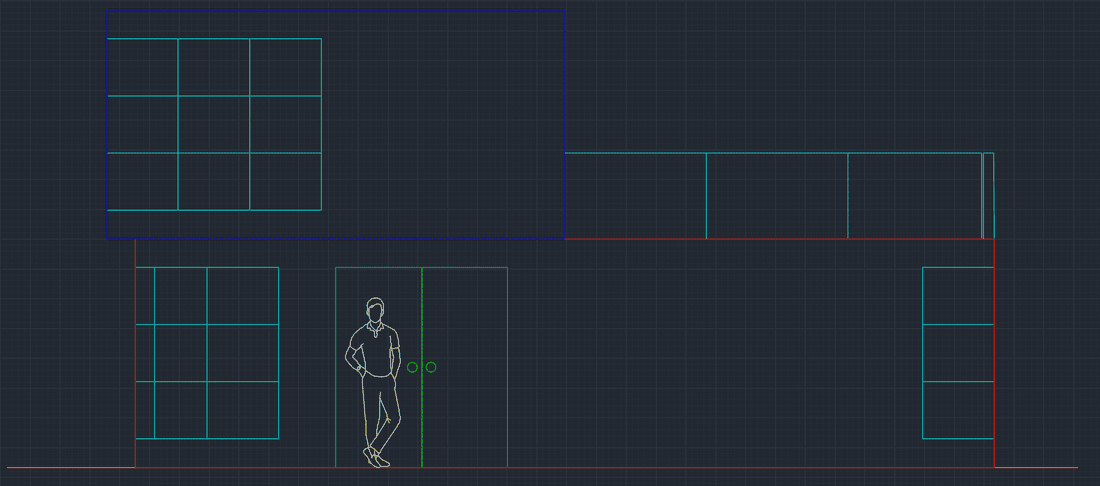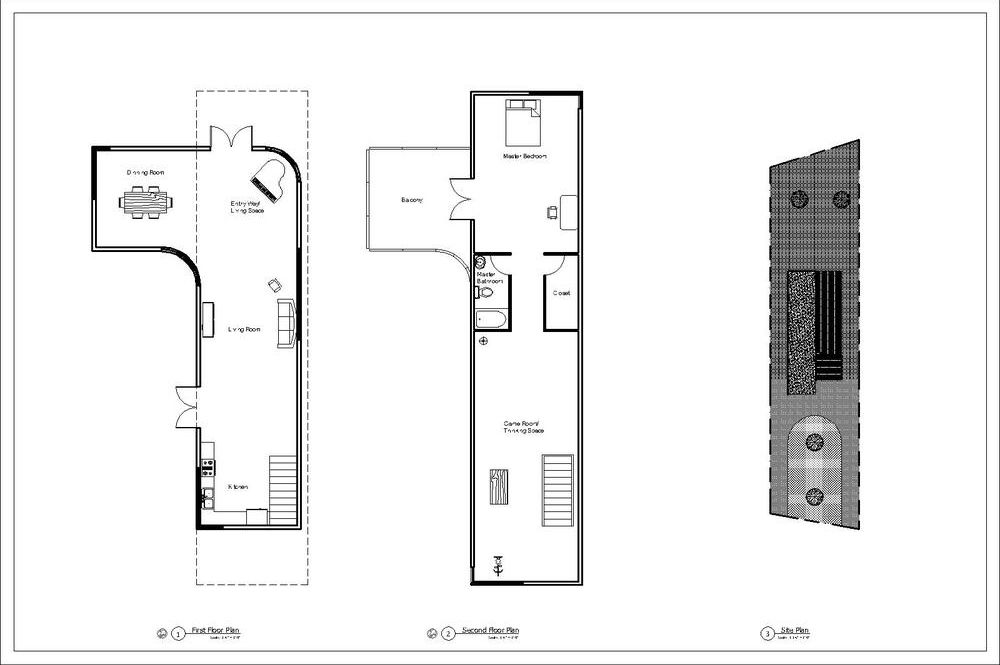Tadao Ando, Horuchi House
|
Timeline
Sept 13, 1941 Present
Nationality Japanese Project House Horuchi House (Wall/Glass House) 1973 Tomishima House 1974 Uchida House 1975 Tatsumi House 1976 Hirabayashi House 1977 Wall House 1978 Okusu House 1979 Glass Block Wall 1986 TS Building 1994 Garden of Fine Art 2012 Bonte Museum |
Click here for a link to my Livebinder for more information on Tadao Ando; http://www.livebinders.com/play/play?id=2093176
|
|
Tadao Ando And His Lifestyle
His style is one of a kind
He is one of the best He may look blind He's even got his own nest But he's on that grind His name is Ando He's got his own condo |
Final Drawings: Horuchi House
Project 02: Bend House
Benn Curve - Created with Haiku Deck, presentation software that inspires;
