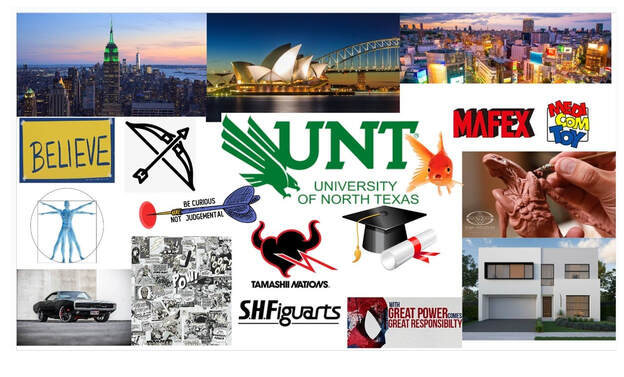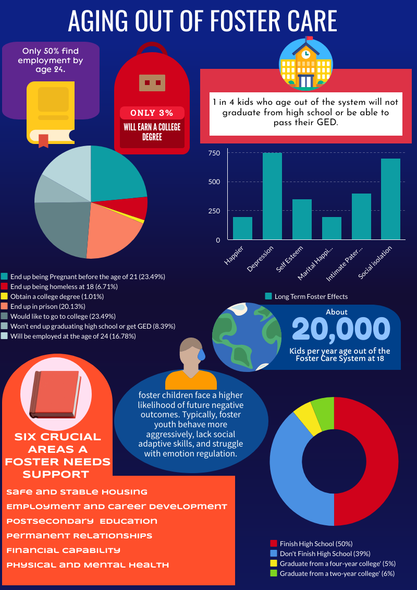Luis Morales: Architectural Design ll
Project 01 The Dream Apartment
For this project we were assigned to come up with an apartment design for ourselves as a young professional. For the first phase of this project, we had to make a vision board about our future after we graduate from high school. With the information we gathered from out vision board we then had to used that information to help us come up with a design for our own apartment design. We also had to create design and spaces that capture who we are and how we want to live.
Research: Vision Board
My vision for the future is that I plan to get my own car and place, so that I can prepare myself to go to UNT and graduate. After graduating from UNT I hope to start my own action figure company, to do so I will need to explore into how they're made and the process. I hope to grow my company and make it successful like other companies like Medicom MAFEX and Tamashii Nations S.H.Figuarts. If my company grows I plan to travel around the world and visit Japan and Australia; I hope in the end I end up living in New York.
Apartment Design
For this apartment design I wanted to go for a much simpler design since apartments in Dallas are not really unique. I wanted to make my apartment design not only a living space but also my work space. I went ahead and created something that resembles a path when I have visitors. I didn't want my work space to be a room since I'm living by myself, so I went ahead and merged my living room space along with my work space. I also went ahead and made my living/work place into a business space since I’m planning to work from home. Since I want to make my own business about making my own action figures I want to have them displayed in detolfs so that in case i have visitors they’ll be able to see my work and hopefully it’ll interest them into buying something from me. The idea of a path in my apartment can be seen by when you enter, the first things you will see is my work space and my products, it’ll seem like a little gallery of my work and once you get through my work space you will be at my living room space and it’ll be more open since my work space will be compact so it will be like a breather when you enter the open space. I didn't plan to have a large kitchen as I’m not really much of a cook and don't seem like I will be in the future. As for my bedroom I just wanted it to be simple and it will also be my work space and display place. I really wanted to make my design be able to reduce the light usage and went ahead and placed large windows so that natural light can shine through.
Project 02 The Dream Co-op
For this project we were assigned to come up with building design for a group of children that have spent their whole lives in foster care and have just aged out of it. Not only were we told to design a space for living but include spaces that will help the foster kids be cooperative with each other. We also had to include spaces that will help the young adults prepare for adulthood. We were giving an actual site for this project, the site is located in downtown Lewisville TX, a block that is located between College and Stuart streets. The building had to reduce the amount of air conditioning and heating required throughout the year.
Research
|
During my research about kids aging out of foster care I learned that most of them end up in a bad place. Most of the kids aging out of foster care tend to be more antisocial or introverts, due to the fact that they feel abandon. Another thing that I learned is that most of them don't learn any life skills like cooking, socializing, cooperative, etc. They also find it hard to get a job which make them end up homeless. With the information that I researched this will helped come up with a building design, It will help me with what spaces i will need to include in my building.
|
|
Concept Design
Concept 01
For my first design I went ahead and made a simpler design based off on my spaces. for this concept I went ahead and just seperated my life skills room spaces from the living spaces. the first floor will be all rooms with different life skills to learn, it will also include the lobby and office space. As for my second floor I went ahead and places the one bedroom apartments; I also placed a large community/gathering space so that the young adults can gather and get to know each other. My third floor will consist of two bedrooms apartments for those who would like to share a living space. for the community space in the third floor I went and left as an open space instead of being a floor that covers the second floor. I wanted to leave it open so that they can see the floor below them, the community space will still have balconies for tables and different furniture, in short the third floor community space will be a mezzanine space. I also went ahead and made part of the top of the second floor an outside space so that they can hang out in the open air.
Concept 02
For my second concept design i wanted to balance indoor spaces and outside spaces. For this design I also tried to make it a unique shape using sloped roofs. I went ahead and used the same spaces from my first design. I tried to keep my spaces organized by placing the living spaces in the east side of the side and placing the more "open" spaces in the opposite side. I Id this because it will help to reduce the usage of air conditioning, the cooler air comes from the north and this will help with the window placement.
Concept 03
For my third concept I went and focused more on the outside spaces and my building much simpler than the other designs. I went ahead and focused on outside spaces so that the young adults don't spend too much time indoors and I don't want them to feel trapped. I made the outside spaces large enough to do different activities like relaxation, sports, study space, meditation etc. Since this site is located in texas and with texas weather being complicated, I went ahead and included a indoor community space incase the young adults cant handle the texas heat during the summer. As for the building itself I went ahead and did the same type of organization that I did in my first concept design, I kept the first floor only for the more socializing spaces and kept my living spaces in the second floor.
Final Design
For my final design I took the feedback that I got from my previous concepts and used it to help me design my final building. I focused more on the placement of my room spaces and trying to prevent my building from looking "basic." What inspired me to come up with my design is that I wanted my building to somehow look like a couple of people hugging. Its meant to symbolize that when foster kids arrive to this building its meant to look like the building is trying to invite them into the " group hug," So when they step into the open courtyard and feel like the building is embracing them into a sense that makes them feel that they are now in safe place and not alone. My main focus for the interior spaces was to include spaces that will help them prepare them for the real adult world since most foster kids grow up not knowing any life skills (cooking, washing, survival, etc.) I also took information that most foster kids end up being anti-social or introverts, therefore I tried to include many "large" spaces so that they can get to hang out and get to know each other.


