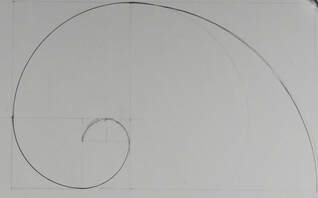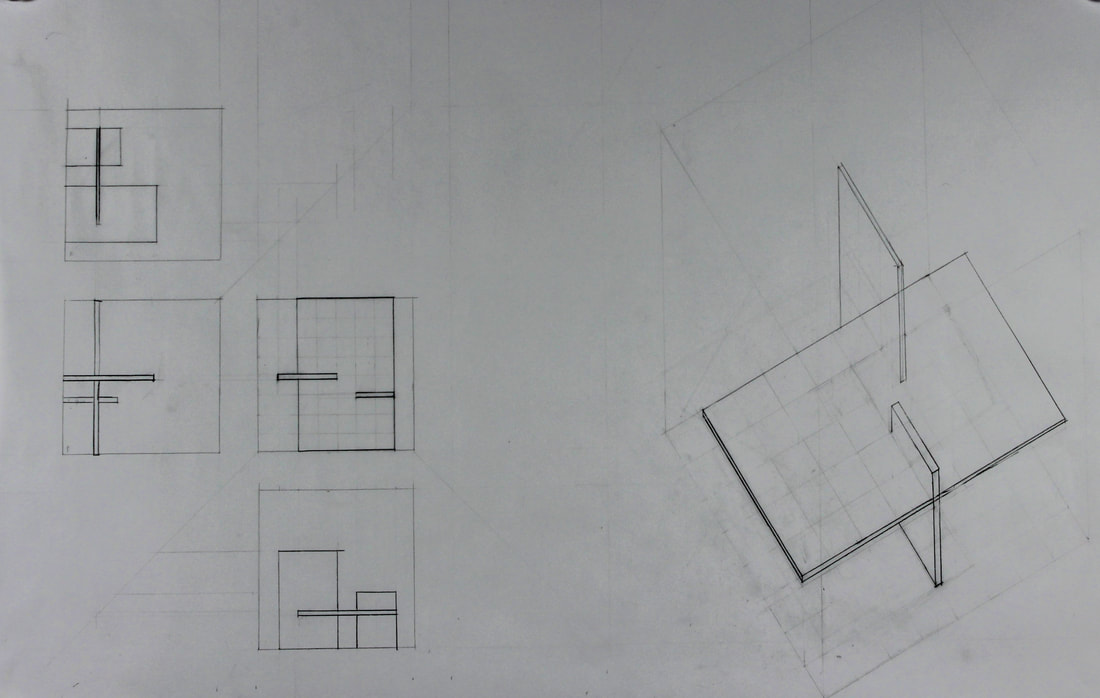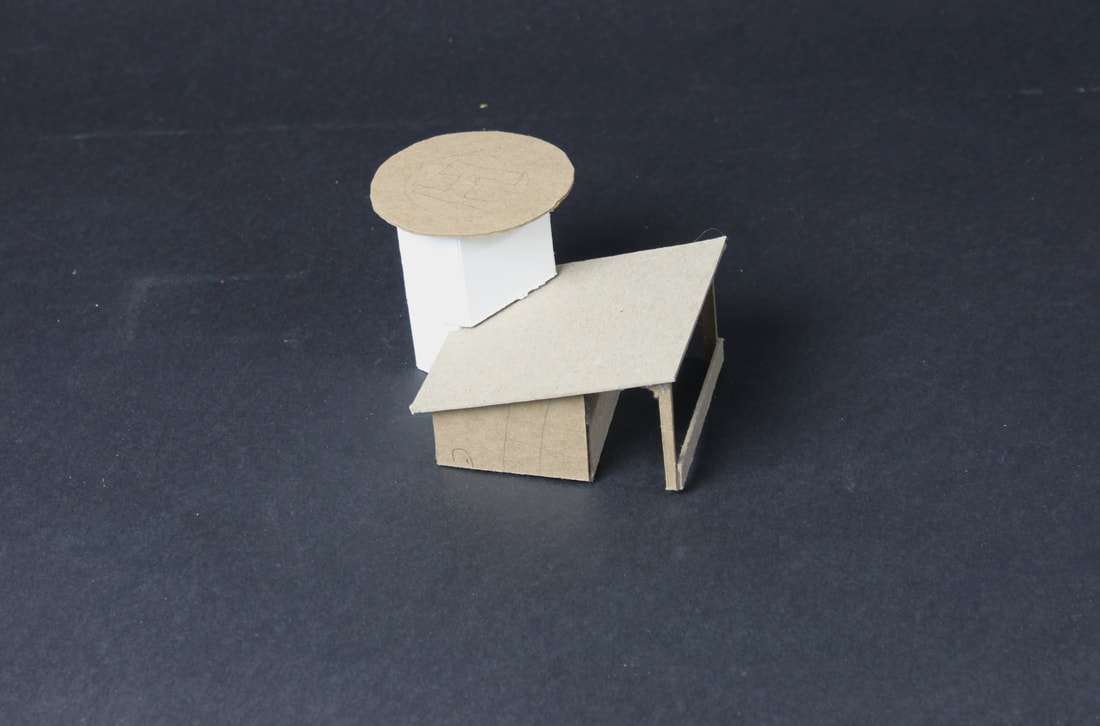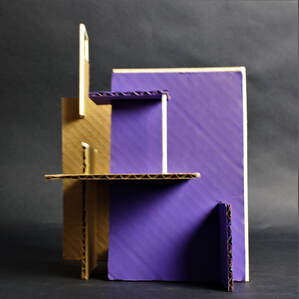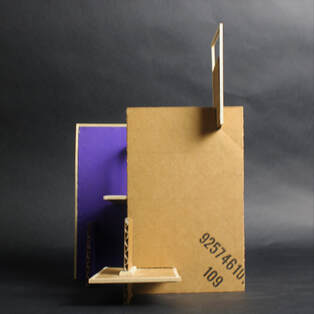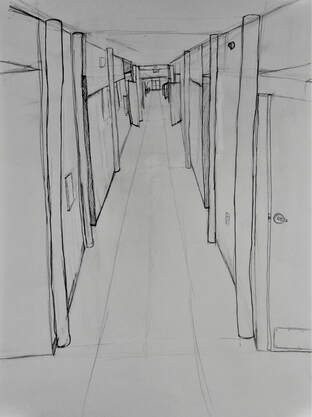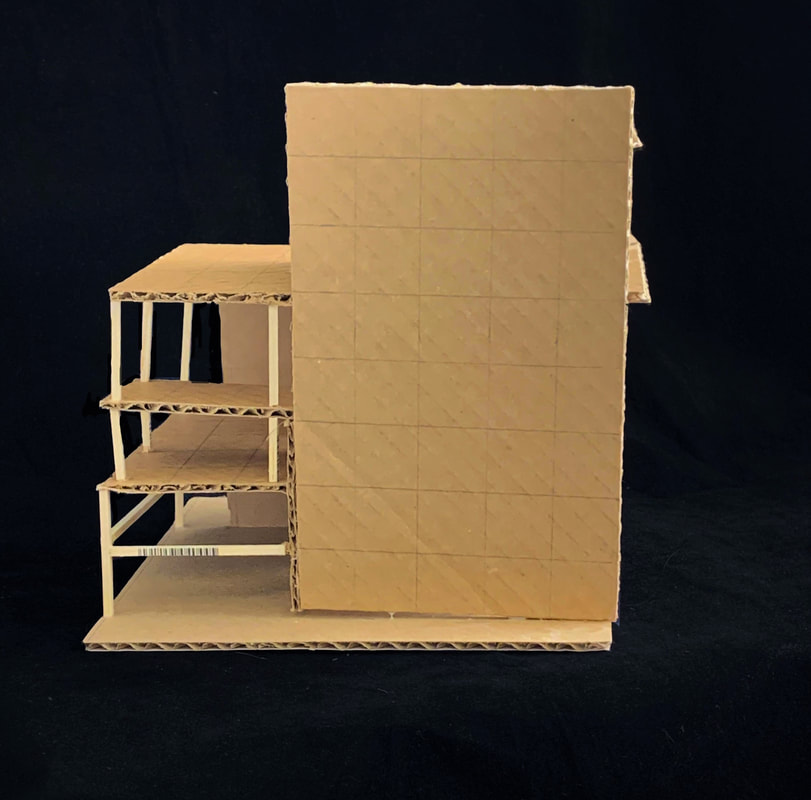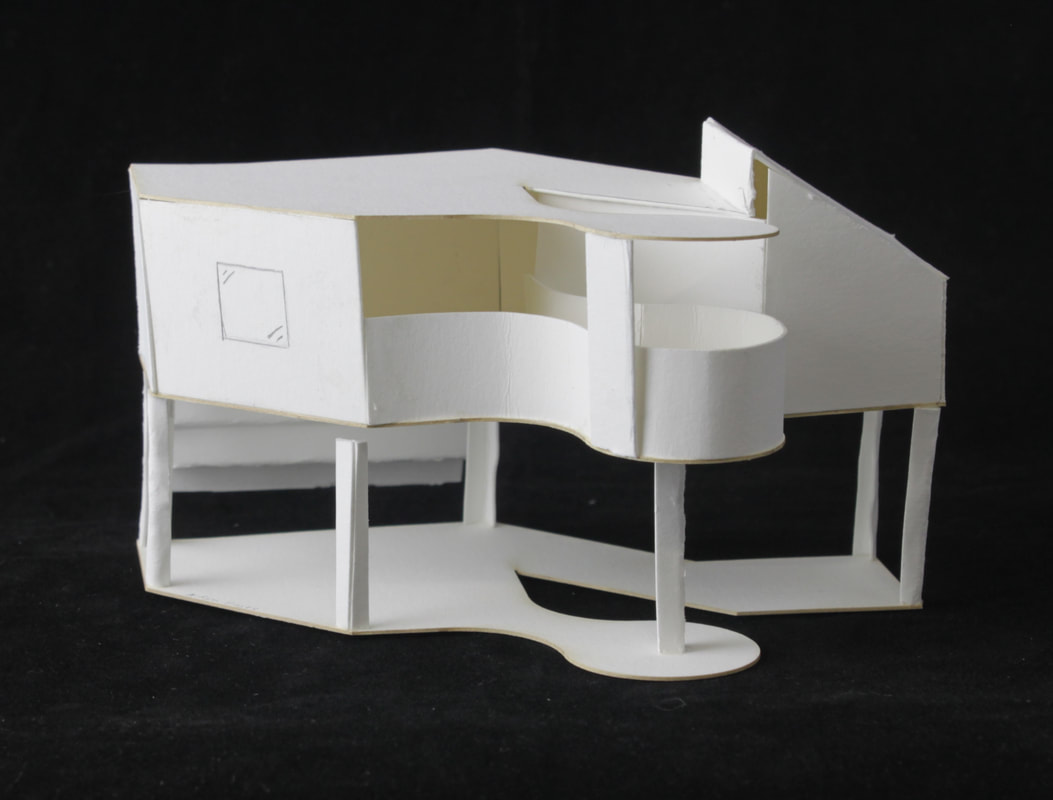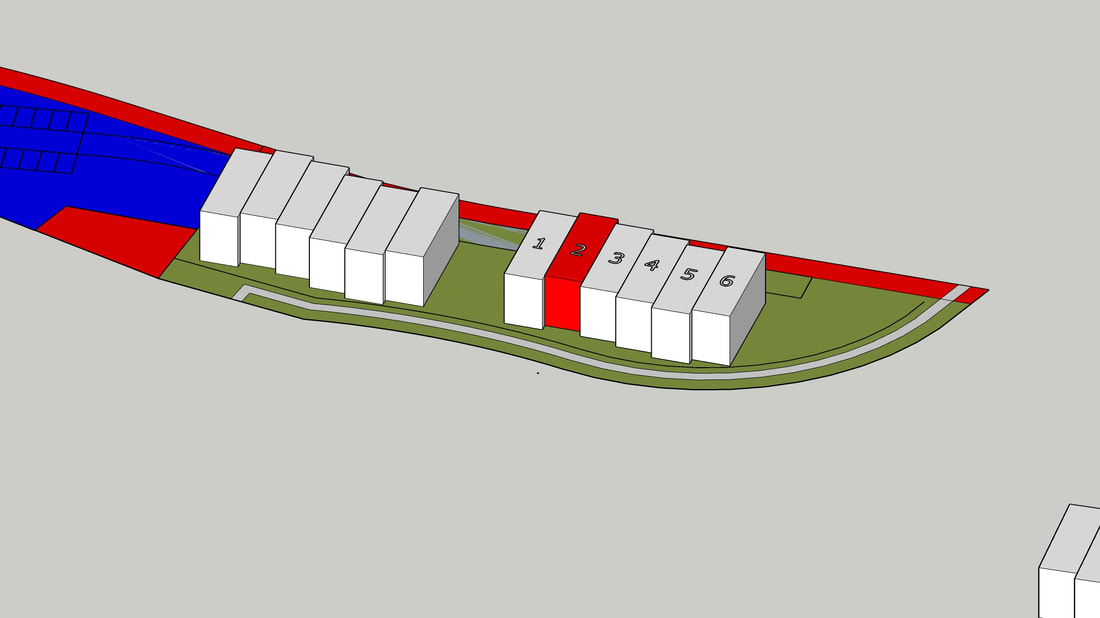Student Name: Course (Architectural Design I/Architectural Design II)
Project 01: Fibonacci Spiral
For this project we learned about the golden section that helped us create this fibonacci spiral. The golden section or ratio can be described in simplest terms by: the addition of two numbers creating the next digit in line. The start of those numbers is 1, 1, 2, 3, 5, 8, 13, 21; these numbers create a perfect ratio allowing for the fibonnaci spiral to be created.
|
Drawings and Model
With this project one of the starting models we had was a 3 piece model, this picture demonstrates various views of the three plane model. As it is shown in the drawing the model interlocks with each other which holds is up. Later we used this model of our base for the more complex model.
|
For this project our goal was to create a model out of cardboard pieces and we were limited to two 8x8 squares that were then cut into a 5x8, 3x2, and 5x3 which was our input from our fibonacci spiral knowledge. We had and additional 8x8 square that could serve as our base, we also had the advantage to use wooden sticks to create a more defined piece. We glued this piece together and some pieces were connected by sliding cardboard pieces with themselves. The design I chose is more of a geometric piece that in the inside it has built in areas in which could be used as tables or something ore than a form of dividing rooms. I allowed for the first two floors to have a hallway that would split up this building creating more than just one room area. There is one piece of cardboard that sticks out and this was done on purpose, this building is a community building and that piece can be used as place to add a name to the building or a plant wall. The drawing of the model was purposely drawn on that view since I thought it was one of the most interesting and defined areas of my model and it was a good way to show most of the interesting areas. The planes colored are the first three planes I begun with.
|
Project 02: Micro-TownhouseThis site is located in downtown Lewisville right in front of the Denton County Authority train station and right next to Clements Nut Company creating the aroma of roasted nuts. The site holds 12 townhouses in which each will be designed to the likes of the client; these houses are pushed back and front at different levels to give this site a more unique sight. The drive in comes in from Main Street then leads to the parking spots and not much further ahead there is the townhouses. There is a gathering space in the middle of the site to create almost like a garden are and on the side to have extra gathering space for the clients. The townhouse I will be designing is number two which is highlighted in the drawing.
Concept Design |
In the process of designing this building I had to keep in mind that my client was not any typical person; my client is very awkward and has a more private work life for himself. I wanted to incorporate the fact that he was awkward throughout the whole design and I also wanted his house stand out more than the others. The main areas of this design are the gem like window, the pull out tube entrance, and the gem like drive in(Exterior). The main point out areas of the interior are the 1st floor which has little to no windows for his personal work, the second floor which is the guest floor =having a tube hallway going through. The third floor has the dinning, living, and the clients' main bedroom. My client is always eating at the house of a neighbor therefor I had to give him a reason to why he was not eating at home, this reason being that he has to go up all the way to the third floor to eat. The exterior stairs are more of a longer walk to the front door which is on the second floor to already give each guest a sense of what they are about to enter the house. There is also a hidden door in the first floor which only the client knows about to enter his personal work floor.
Final Design
Through the thoughts of the final design I decided each floor had to be different and unique, the staircases that lead up the floors are the flow throughout the house. The first floor is his personal work area; as already mentioned this first floor has little to no windows because in his description I am informed that his neighbors don't know what he does therefor his job had to be hidden from the world. This first floor has an entrance that only my client will know how to get through, there is a circular room which will be a mattress room meaning it is his nap area. His personal office is also there, it is in a shape of a hexagon to follow through with his awkward figure, there is also a restroom and a small laundry room. The garage is also there which would be the only source of natural light. The second floor has the main entrance which is a circular entrance that extends into a tube hallway, the guest rooms and restroom are also on this floor to allow the guests to feel the awkwardness of my client as soon as they walk into his house. The tube leads to a very spacious porch where he can go to take fresh air. The third floor is the basic livings are, it has a living room right next to the gem window, an elevated dining and kitchen area, and finally his room. This floor is the most naturally lighted room and the most comfortable creativity to amaze his guests a bit more. This gem-like window was an inspiration from the Galleria building designed by OMA in Gwanggyo, this window gives this house the biggest wow factor and it is a great way to receive natural light and make it unique. The materials will mainly be glass, metal, and white concrete to allow for the odd shaped windows to pop out as well with the circular entrance.
