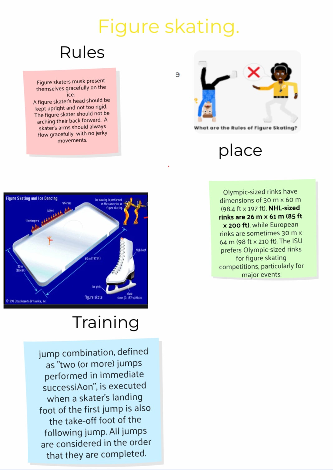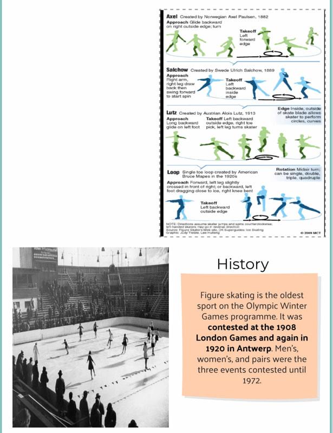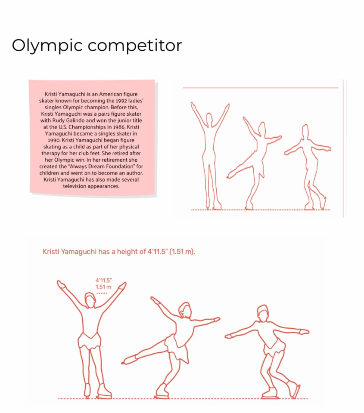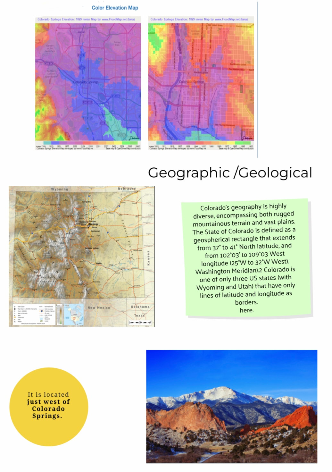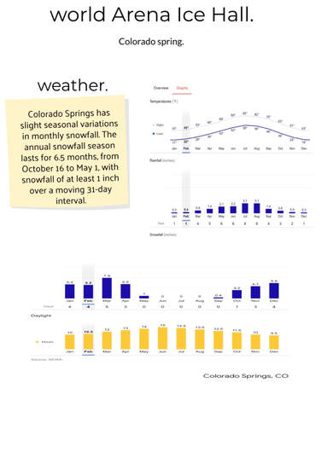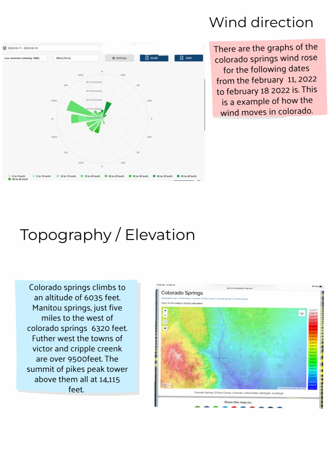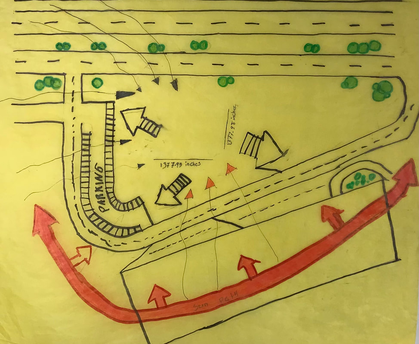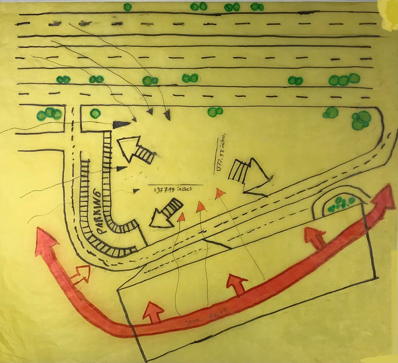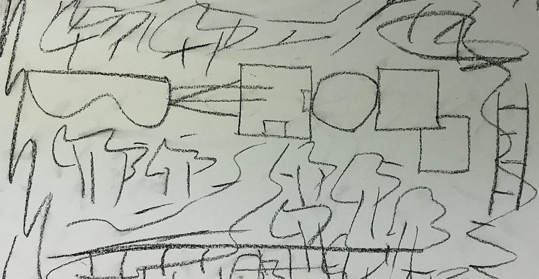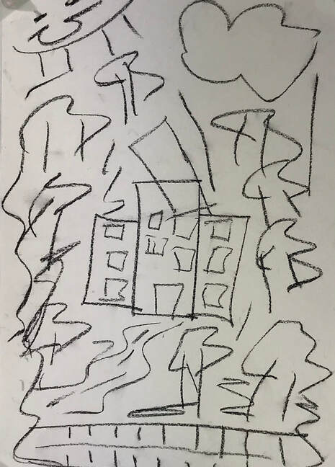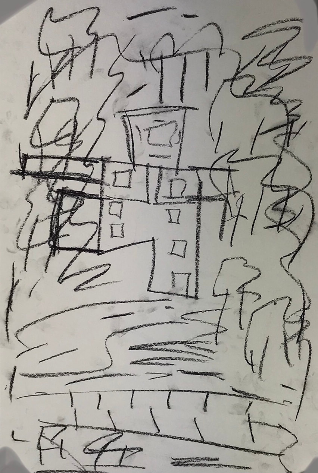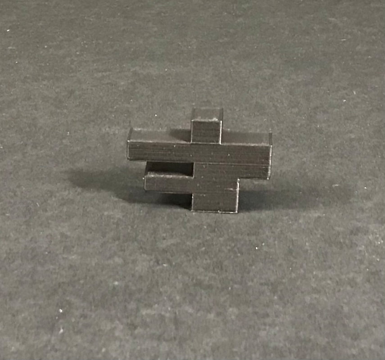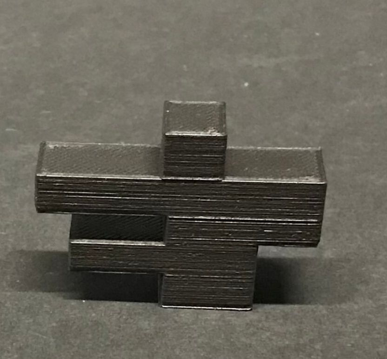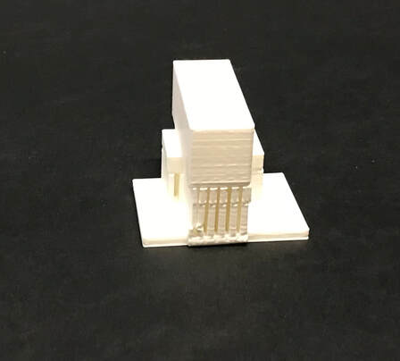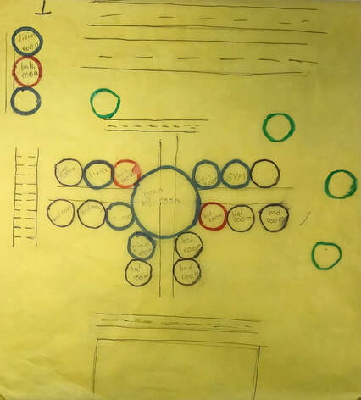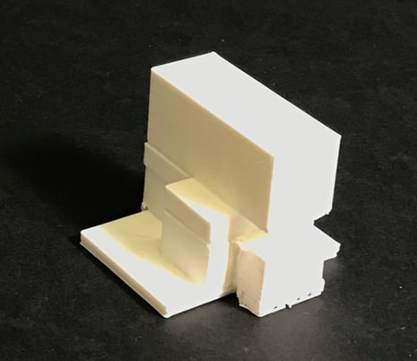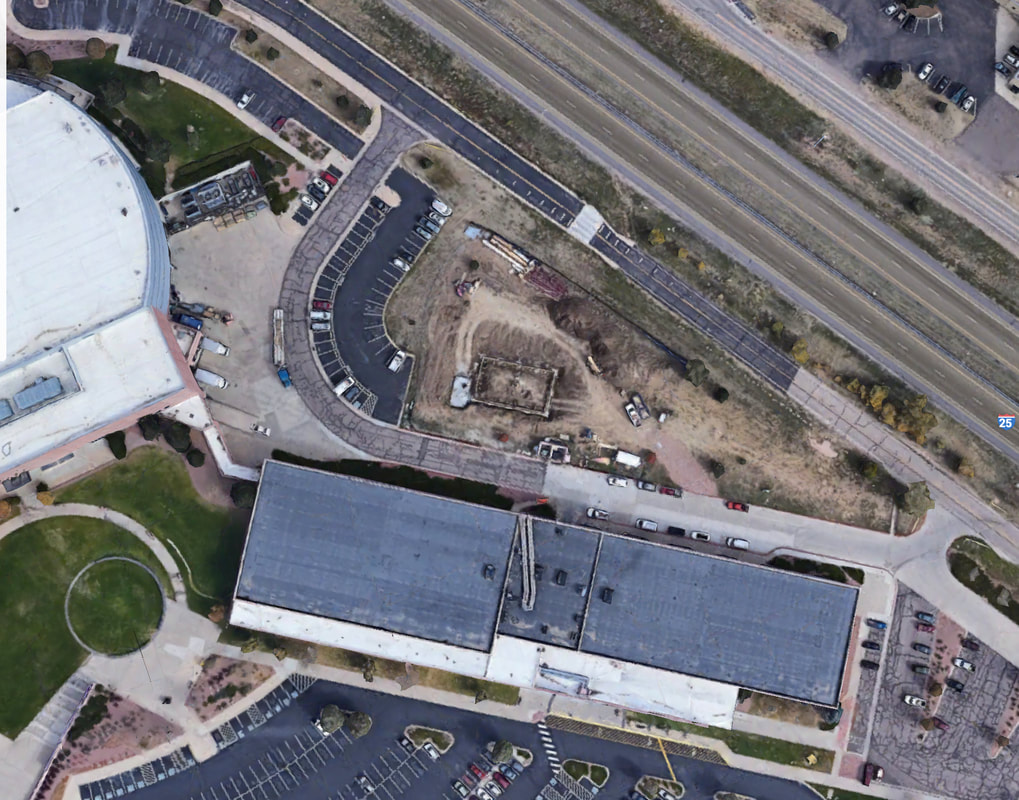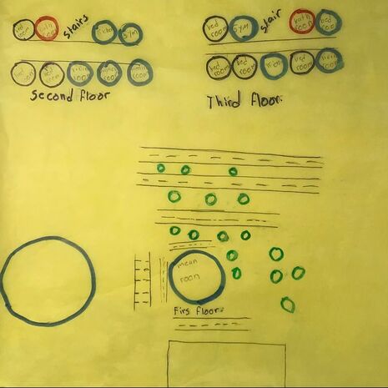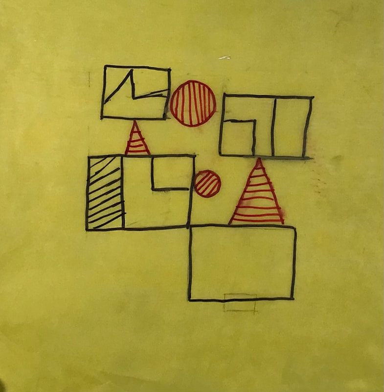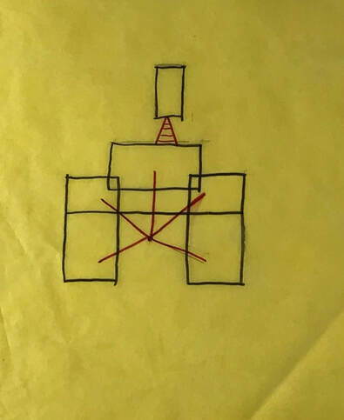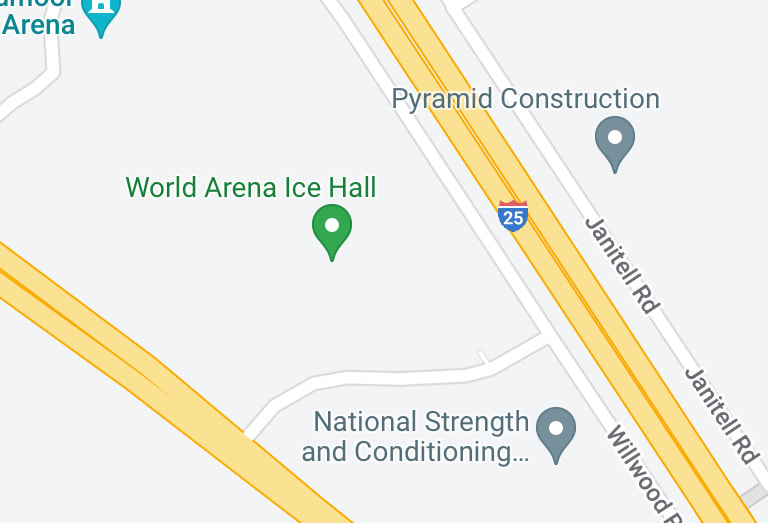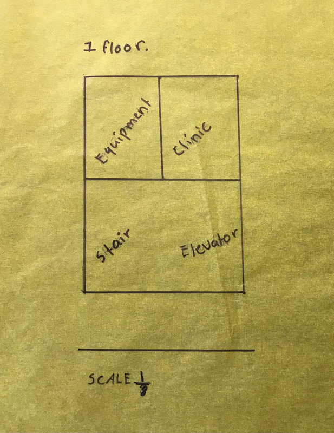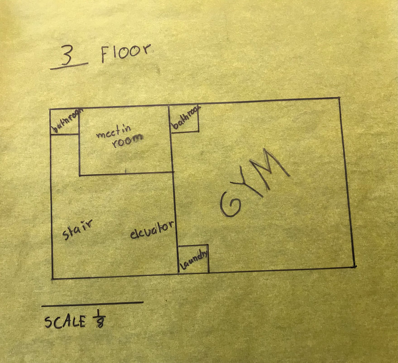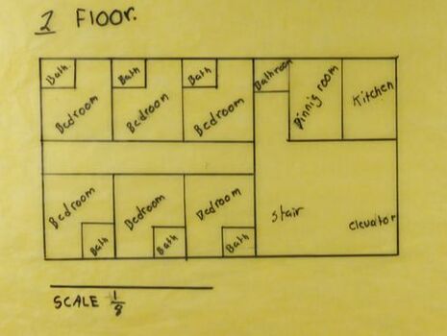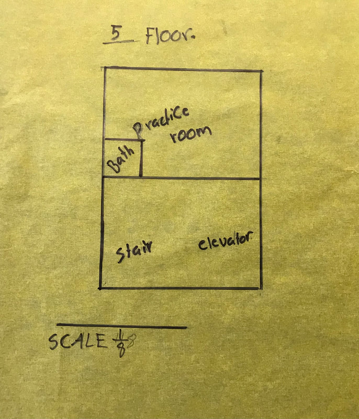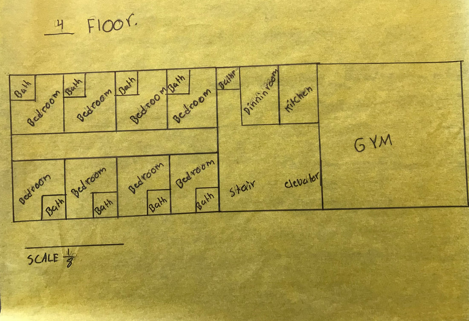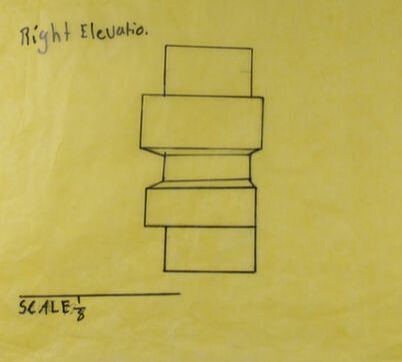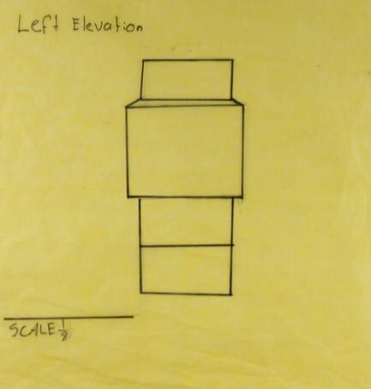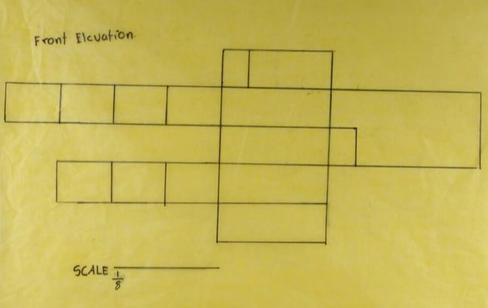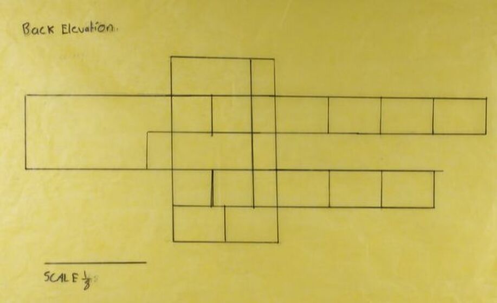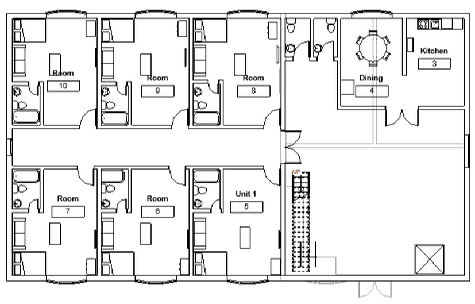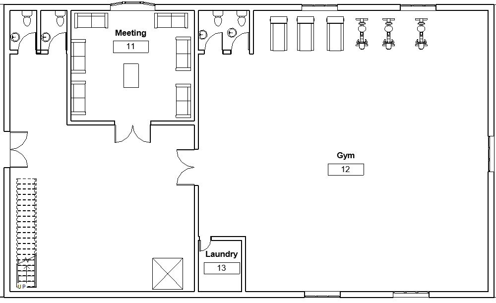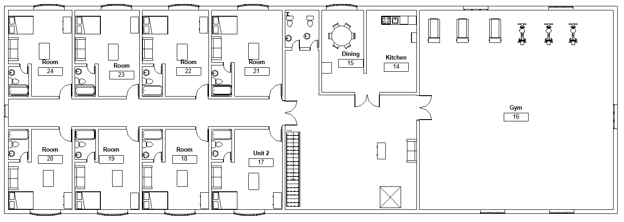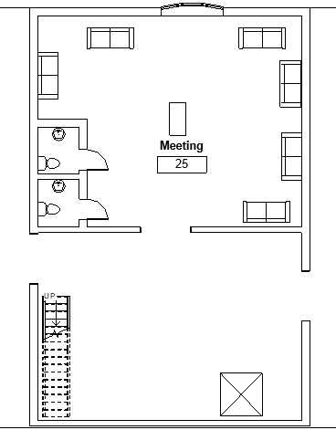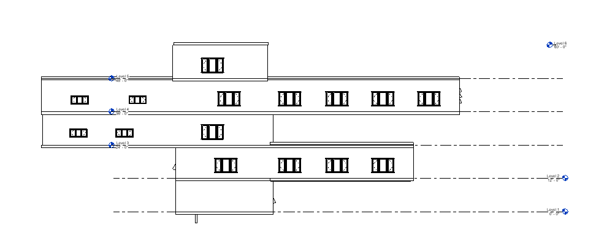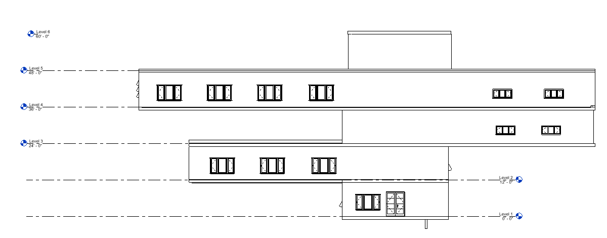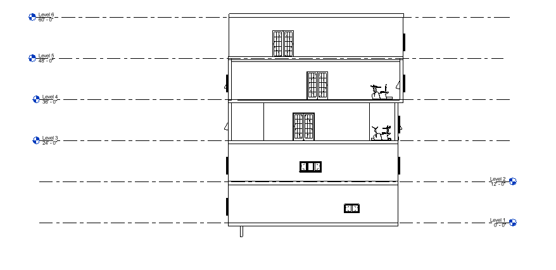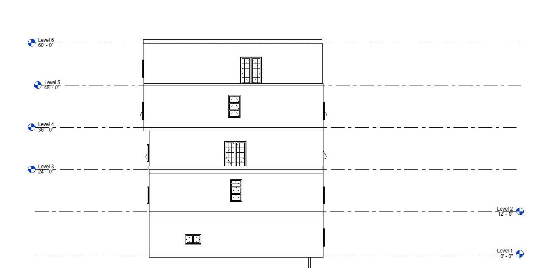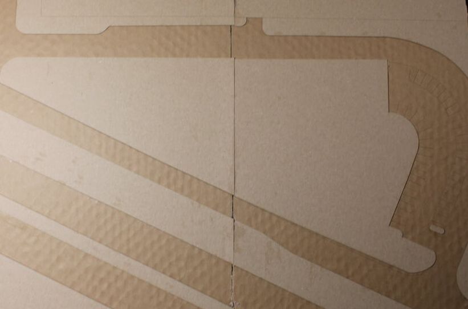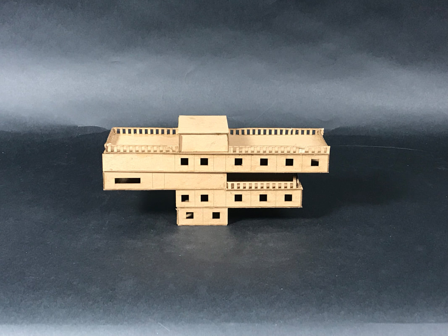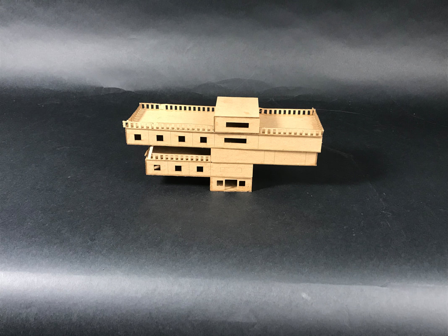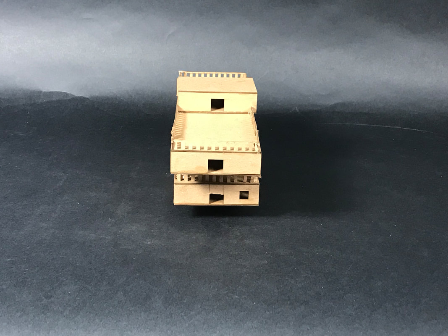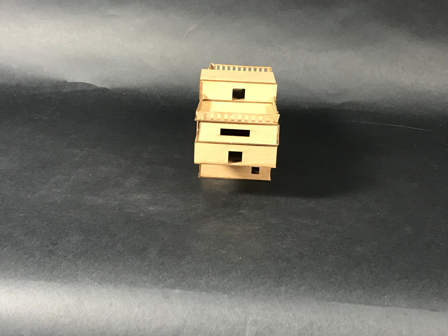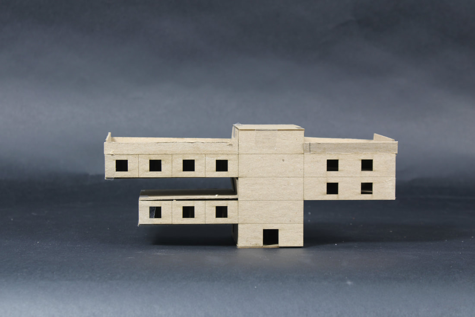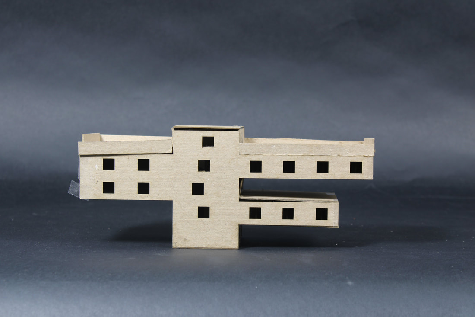Landon Revolorio
Architectural Design II
Project Olympic Team Training Dorm.
Sport Diagrams.
The sport I chose for my project was figure skating. I made some diagrams based on my sport. In the first drawing it represents the jumps of figure skating. In the second it represents the position of the body that a person must do in figure skating. The third represents the skating jump. The fourth represents the movements made by figure skating practitioners. The fifth p represents the skating jumps. And the sector represents the position of the body of a figure skating practitioner.
Infographics.
In the infographic based on my sport, there are the following, the rules of figure skating, the place and space where you can practice figure skating, training. The place I chose to carry out the practice of figure skating was World Arena Ice Hall in Colorado. Where the skaters will carry out the activities. But I also needed to know what the weather was like, wen direction, topography elevation of colorado. In the images below there is more information.
Site Analysis.
This is my analysis of the site, how can this see the space I have to create my building. They are 50 square meters. With a large parking lot on the left hand side, behind my building is a large building. In front of the building there are 3 paths and some trees around them. And also a path in the back. The building will have 4 exits in front, behind and one on each side, so that figure skating practitioners can exit the building through different parts of it.
Concept Gesture sketches.
These are my concept gesture sketches of my building. And these are based on my sport which is figure skating. In the first one it has the shape of a balance of figure skating, it starts from the left and ends on the right, there are three buildings joined to one. With trees around and roads to the right side and front. The second represents my second design idea with a building and trees in front and on the sides. These are my top three ideas.
Concept Parti Models.
Here are my party 3D models of what the building will look like, the first one has 4 floors and is shaped like the sane in the figure skater. The second also represents a form of a body that is making figure skating, this only have 2 floors.
These are my 2 best ideas that I designed, how the building was going to form, and based on the sport of figure skating. What I wanted was for my building to be seen as an image of figure skating, so that people who saw it could define at a glance that figure skating experts were housed in this building.
The Broadmoor World Arena, Located.
This is where my Olympic residency team's training dormitory will be located.
Single Line Floor Plans.
Elevations Studies.
These are the elevations of my building as they will look like from a point of view. As seen from the right side and the left side. There is also the elevation of the front part, and the back part. These elevations are made at 1/8 scale.
Revit Floor Plans.
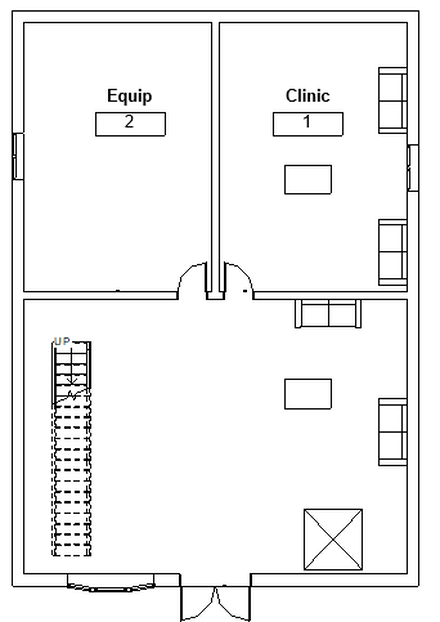
First Floor Plan. This is the first floor of my building. It is 48 feet long and 34 feet wide. On the first floor there is a main door, the stairs, and an elevator, a room for clinic and the other room that is for equipment. There is also a main room, which has a small sitting area.
Second Floor Plan.
This is the plan of my second floor of the building which is 48 feet long and 85 feet wide on this floor as you can see there are six bedrooms and each bedroom has its own bathroom a kitchen and a dining room that are together, a bathroom. Stairs and elevator.
This is the plan of my second floor of the building which is 48 feet long and 85 feet wide on this floor as you can see there are six bedrooms and each bedroom has its own bathroom a kitchen and a dining room that are together, a bathroom. Stairs and elevator.
Fourth Floor Plan.
This is the plan of the fourth floor of the building, it is 48 feet long and 150 feet wide. Here there are 8 bedrooms with their private bathrooms, a dining room and kitchen, a bathroom and a small living room. And also a GYM to exercise.
This is the plan of the fourth floor of the building, it is 48 feet long and 150 feet wide. Here there are 8 bedrooms with their private bathrooms, a dining room and kitchen, a bathroom and a small living room. And also a GYM to exercise.
North elevation.
This is the North part of my building that takes the back part of it with all the windows that are going to be on the back side.
This is the North part of my building that takes the back part of it with all the windows that are going to be on the back side.
South elevation.
This is the south part of the building that occupies the front of the building, with all the designs and windows and the front door of the building.
This is the south part of the building that occupies the front of the building, with all the designs and windows and the front door of the building.
|
East elevation.
This is the east part of my building, it is where the GYM is on the third and fourth floors. There are these windows that are going to be on that side. |
West elevation.
The west part of the building that takes the right side where there is a balcony on the third floor and on the fourth floor. |
Project Site Model.
This is the site study model that I made to have the site where my building is going to be, with some things that are around the place where the building is going to be made, for example the back part is going to be a big building and in the front with 3 roads, and the left side will be the parking lot and on the right there will be some design trees.
Schematic Design Study Model.
This is the studio model I made with its windows, doors, roof, and a balcony on the third and fourth floors. In the first image it is the back of my building. In the second photo it is the front of the building, in the third and fourth images it is the left and right sides of my building. I made this model at a scale of 1/16. The balconies I put on the third and fourth floors will make a very cute concrete bottle design.
Final Model.
This is my final model. That it is made at 1/16 scale, in the first image I represent how my building looks from the front, it really has the shape of a figure skating. As you can see it has 5 floors and on the third floor it has a porch so that people can go out and do whatever they like, also on my top floor there is a porch on both sides of the building. Where they can also use them to get fresh air and many other things. In the second image it is the back side of my building as seen with all its windows.

