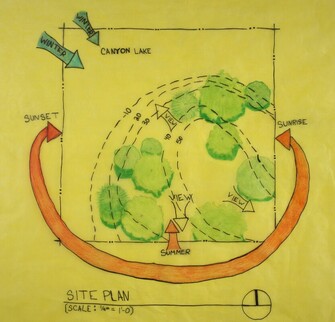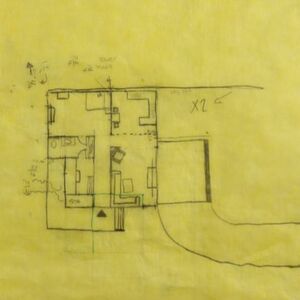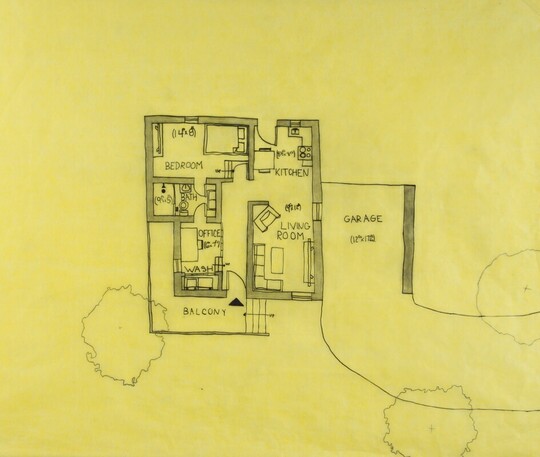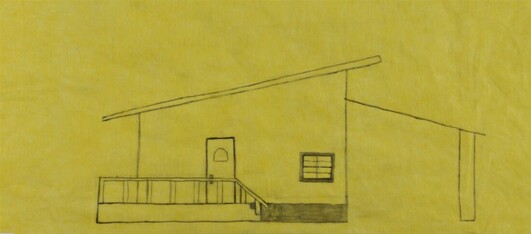Quinton Mason Allen: Architectural Design I
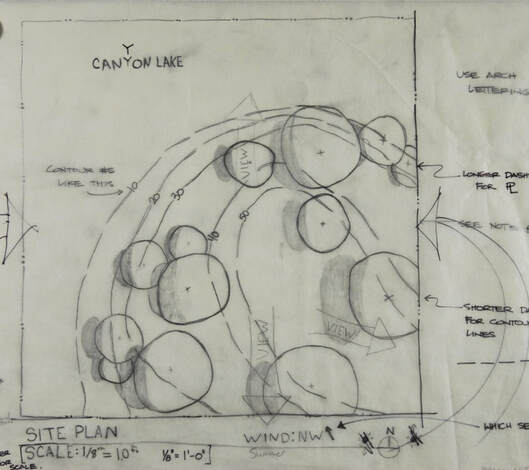
Project 01
pt.1: Site Analysis
For this Project the class had to all make their own site Analysis by inking our fingertip, and printing it on a paper so that we can uses the lines on our fingertips as contour lines for our property. This part was cool because everyone had different pieces of land that they had to work with, we also had to realistically place down trees that are living around where we plan on building our site plan. I chose for my site plan to be on the side of Canyon Lake in San Antonio.
|
Pt. 2: Site Plan
For this part of the project I was just adding color to my site analysis, and also figuring out what space I have to work with, and how I will have to structure my building. I also added the wind direction in both the winter, and summer; and where the sun sets and rises. |
Pt.3: Floor Plan
For the floor plan I had to stack a paper on top of another so that way I can shape and place my house how I want to. I put some furniture and other stuff to give myself an idea on how I want it. |
Pt.4: Floor plan
This part is just a scaled up version between the Site Plan, and the Floor Plan. I also added all my furniture and appliances where they go so that way I can see all the left over room that is walk-space because I was having trouble with the changing in levels of the house.
This part is just a scaled up version between the Site Plan, and the Floor Plan. I also added all my furniture and appliances where they go so that way I can see all the left over room that is walk-space because I was having trouble with the changing in levels of the house.
Pt.5: Elevation
This is the North Elevation of my site plan where u enter the house, and drive in from the driveway.
This is the North Elevation of my site plan where u enter the house, and drive in from the driveway.
Pt.6: 3D Site model
For this part of the project we had to measure and cut up pieces of chip boards and recreate are house model, and the contour lines of our land to show the change in height of the land that I’m building on.
For this part of the project we had to measure and cut up pieces of chip boards and recreate are house model, and the contour lines of our land to show the change in height of the land that I’m building on.
