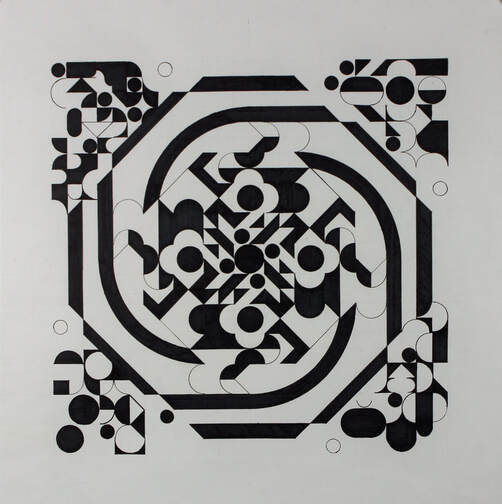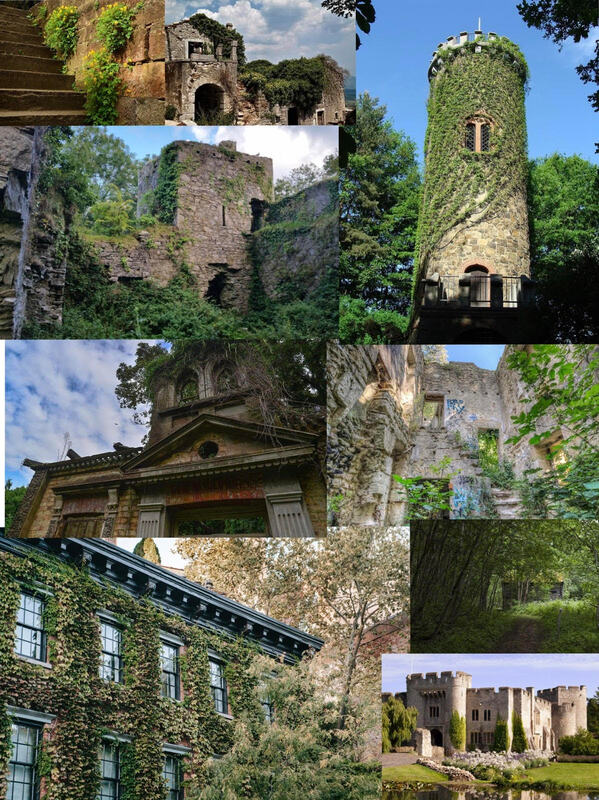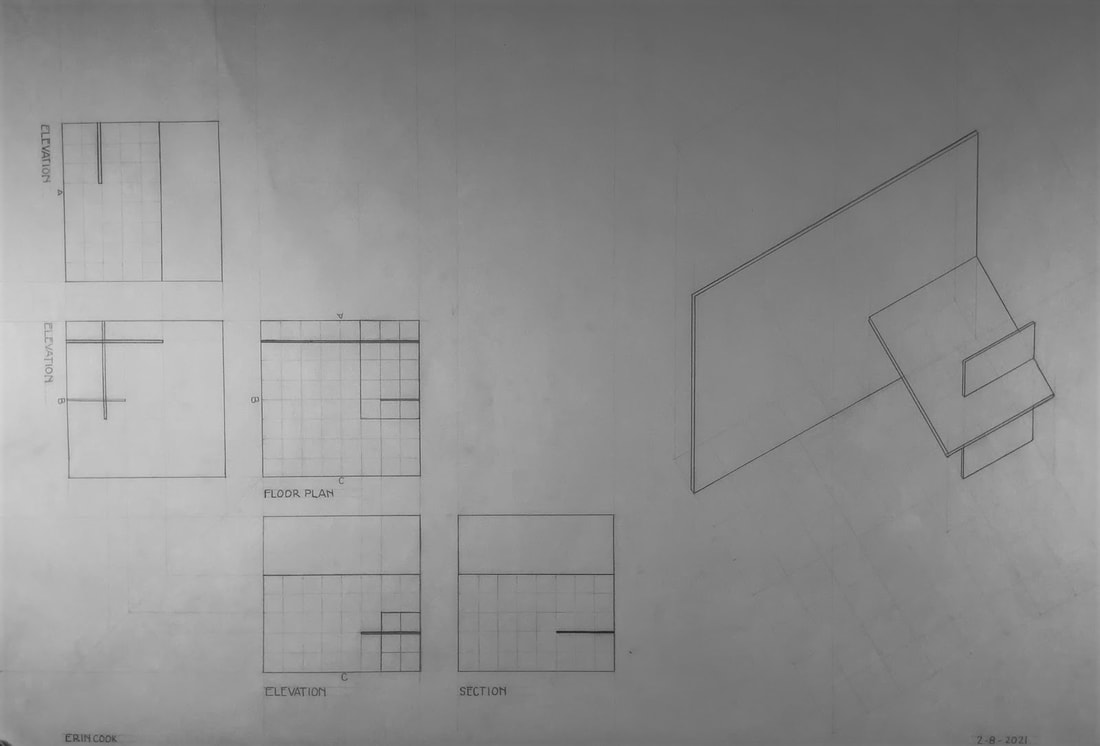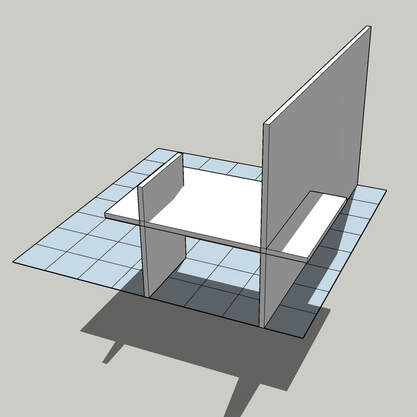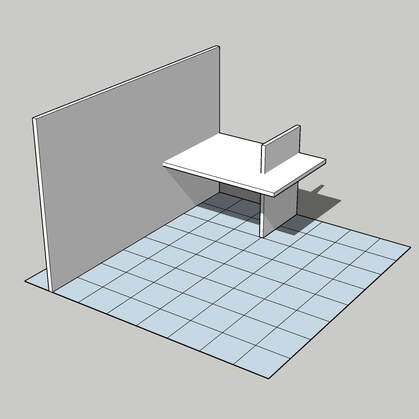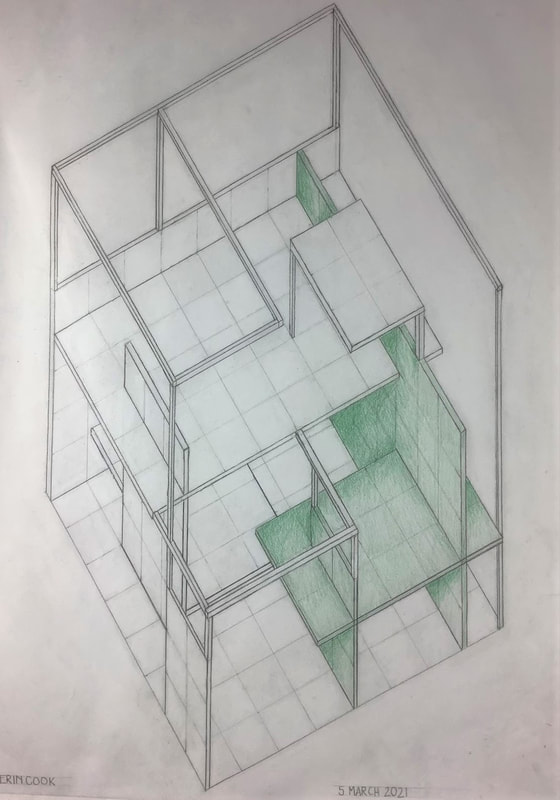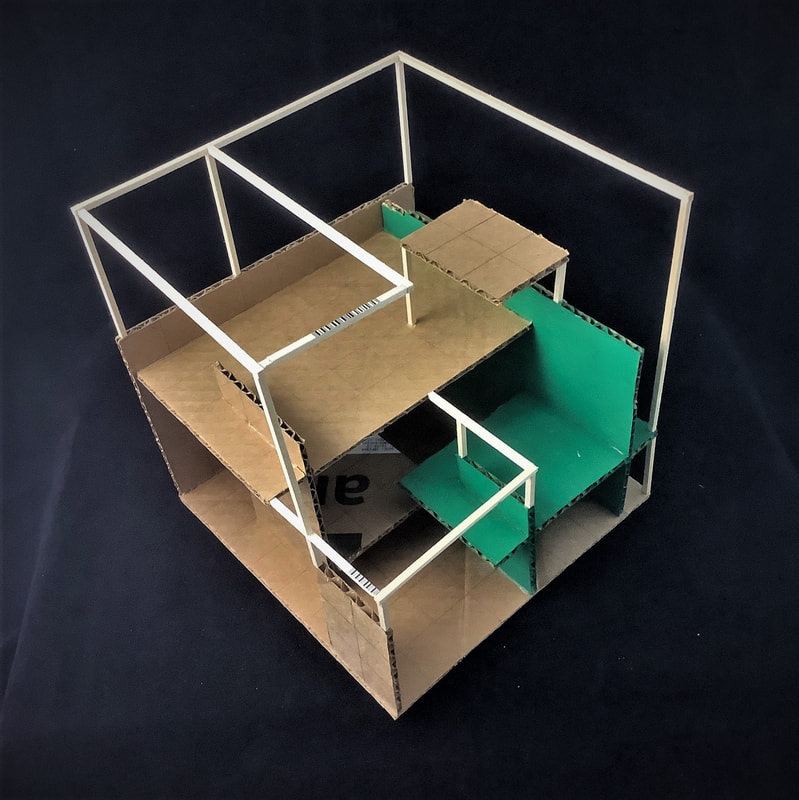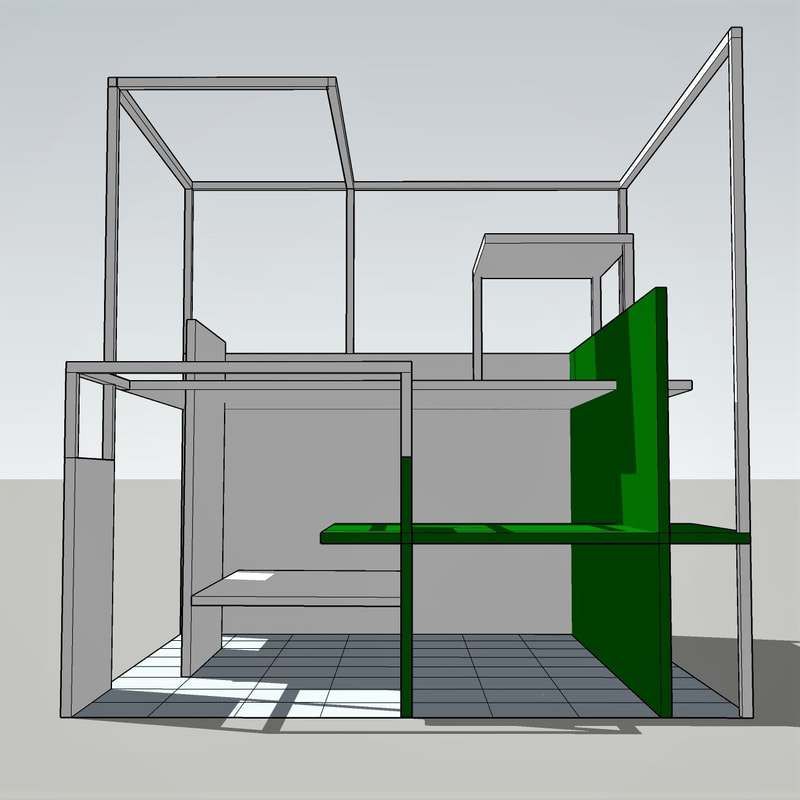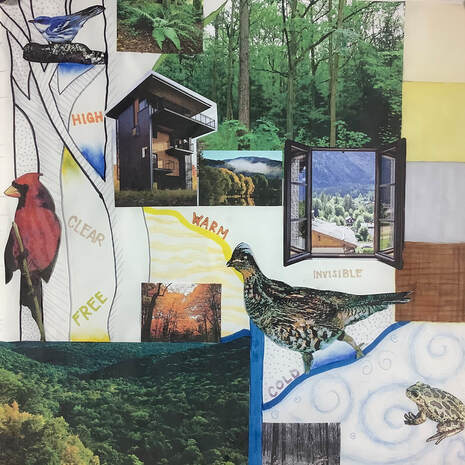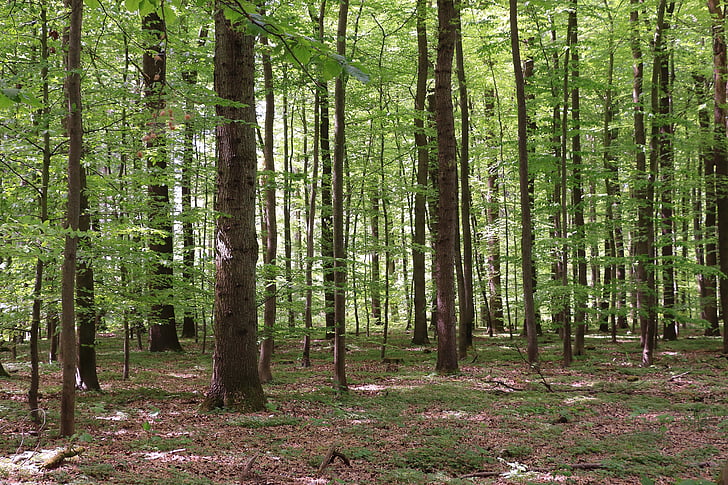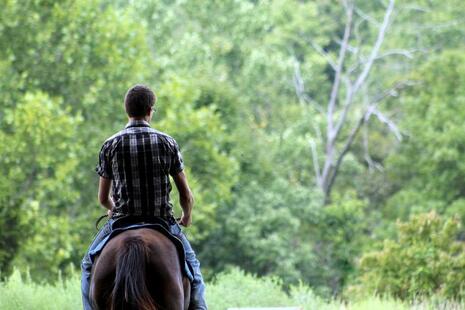Erin Cook: Architectural Design I
Project 1: Fibonacci Cube
Element Research
|
The element that I chose to do for my project was earth. In the beginning my ideas weren't very original, just shorter buildings ground and compact spaces, however, once I researched it more, I got caught on the idea of soil layers. I wanted to do something that conveyed the many different layers in the Earth's crust and ground and I went from there.
|
Drawings and Model
When I first started the model, I only wanted to do something that kept the planes close to the earth. I thought about how I could make a small cave shape that a person could sit under while keeping it close to the ground. I put the vertical planes down so that they were in contact with the ground and added the horizontal plane to make a small cave. This was also the beginning of the soil layers idea so I made sure I could expand on that in the next step.
|
When I was designing my final model I wanted to stay with the idea of soil layers. I made a couple different platforms that people could stand, sit, or lay down on to convey the different layers. I added a layer with the bass wood to add another platform to the model. I set the layers all apart so that someone could climb on them all the way up like a rock climbing wall. I also wanted made sure the bottom half was compacted so it mimicked a cave.
|
Project 02: UN-plug Cabin
Project Element: Air
Project Biome: Deciduous Forest
Project Biome: Deciduous Forest
The design objective was to create a cabin that was isolated from the technological world in a random biome of our choosing. There could be no electricity used and they building had to be able to keep itself cool in the summer and warm in the winter. We also had find a way to connect the element we drew to the building we designed in a way that was smart and interesting, along with a space specifically designed to do just that.
Research
|
I started by thinking about what a deciduous forest is and how it is similar and different to other kinds of forests, what animals live there and what are basic landmarks that show up. I then went on to think about what air as an element is. I came to understand air as free and adaptable, always present even if it cannot be seen and I wanted to figure out how to relate that to the forest. The deciduous forest is a place where air is created, or at least the oxygen part, and a place where if you are above the ground air is surrounding you. My padlet is about what I found while researching my element and biome. In my drawing I went one step further and took things from both air and the forest and tried to combine it to see how they would work together along with a few other ideas. I wanted to find a way to open up a building so it let all the air that is found in the forest in, along with getting a feel for a possible color palette.
|
Concept Design
The big idea for this project was how can I make air be seen even if it's actually invisible. I wanted to find a way to show others what air looks like, without just making a glass house to mimic its invisibility. The first idea I had was to make a cabin built to mimic how air flows, which is where the long and skinny cabin comes from. I wanted a place that had a flow to it and corners would have gotten rid of the flow. I wanted an idea I could add to it, so I came up with the octagon building. It has eight sides because oxygen, the first thing that comes up when we think of air, is number eight on the periodic table. However, I wasn't really happy with these ideas on their own so I got to thinking of ways I could get rid of things I didn't like and replace them with better ideas. I really liked the curved shape of the first idea, but the glass dome on the top needed to go so I replaced it with the angled roof of the second concept, along with adding a simpler version of its huge balcony. I also had to think of a way to arrive there and where I would place the cabin. I put it in the middle of the deciduous forest so that it winds through trees like wind does, and made the arrival method riding a horse because you can feel the wind on a horse which is another way to tell it is there.
Final Design
My final design is a long, twisting building with two floors and and additional balcony off the second floor. The exterior is made of concrete with a multitude of glass windows that can all open to let a breeze flow through the cabin to help regulate the temperature. I made the floor plan mostly open so that there was a way to get through the building without stopping and halting the flow of the cabin. I wanted it to be long and winding so it could go through the trees in the deciduous forest instead of getting rid of them because air is very adaptable to its surroundings so I wanted my building to be also. I made a lot of windows so there can be cool air flow all throughout because it get hots in the summer in my biome. I also wanted a lot of windows so that the people residing there could look out and see the forest. The balconies are there so that people can step outside and be surrounded by air and wind while staying close to the cabin.
