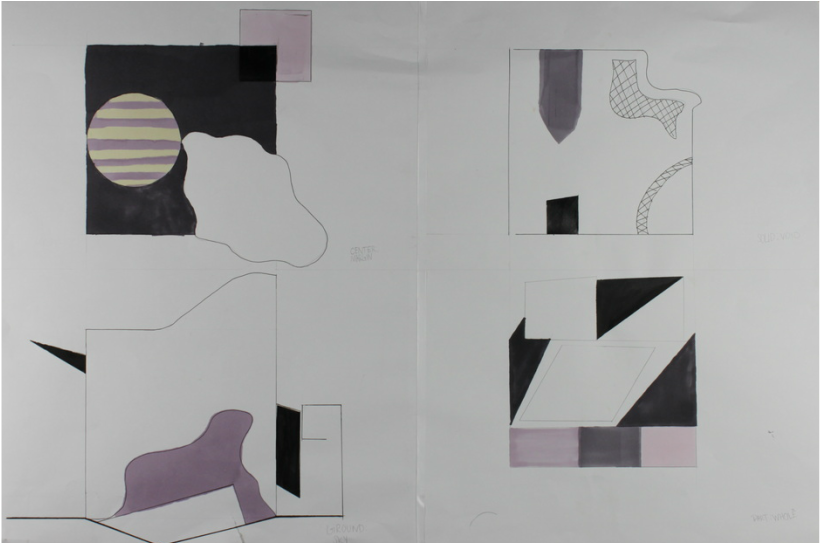PROJECT 01
Our first project was based off of a certain binary verb in architecture. These explain different relationships of two or more objects. I chose center-margin, which means the center of one object could be the edge of another. For example, the center of my 6" x 6" model was being crossed through by the margin of the triangle piece included into the model.
Preliminary work
This is one of the works I completed to get to where my final model is. This drawing has 4 different binaries on it. The example on the bottom left of the photograph is Center;Margin and inspired me to create what my model looks like now.
Project final
These are my finished works. The photos include examples of my actual model completed, the drawing completed to represent the binary and the sketchup model made to represent my real model. The drawing wasn't a direct representation of my model and used many different ways to describe my binary term. The last two use sketchup to show the variation of views of my model that you couldn't necessarily see from looking at the model in real life.
Verbs:Binaries:Form
|
|
|
PROJECT 02
For our second project, everyone was given a specific client to design a house for on either a larger or smaller lot. We had to incorporate sustainability into our house desgins. I was given the Carpenter and the larger lot.
My Client's Blog
Preliminary work
Drawings/Ideas
|
Idea 1
For my first model, I really focused on outside detail rather than making it sustainable.I mainly tried to incorporate scaffolding into the model more than focus of the shape and thinking outside of the "box." |
Idea 2
This model i tried to explore different house designs in the shape and even tried to incorporate an underground garage. |
Idea 3
In this one, I figured I didnt have to stay to such a box-like shape, which turned into inspiration for the workshop upstairs final house model. |
Preliminary Sketchup Model
PROJECT FINAL
In my final models, i combined ideas from all of my previus study/ preliminary work and completed my house and lot.
Final Model |
Revit Model |

