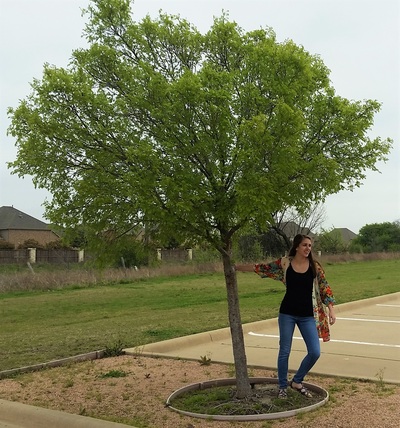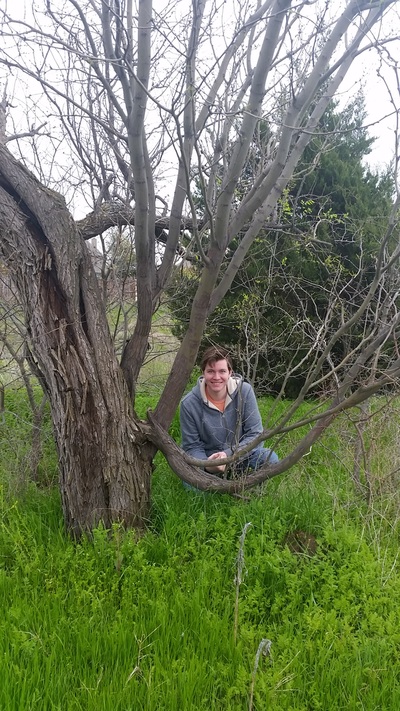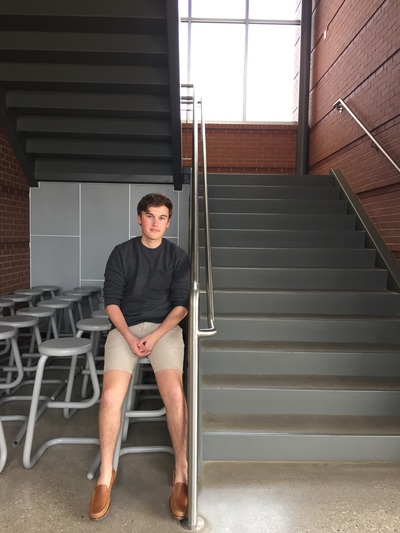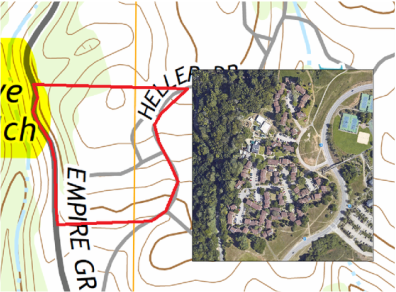Meet the Fourth Year Studio
We are a group of three fourth year architecture students that are taking more individualized approaches to continuing our education in architecture this semester. Grant and Stephanie are both interning with local architecture firms, A Plus Design Group and the ML Group, respectively. Cooper is continuing his learning in the studio environment, but this semester he has the ability to choose the project(s) that he works on. He has chosen to better his skills in model making and is investigating various model making methods, from plaster to chipboard. Below are links to our individual blogs that we are keeping this semester and above are pictures of us that we have taken that we believe represent us as designers. Clicking on the pictures will take you to each of our individual websites where you can view our work that we have completed during our time in Mr. Carson's architecture classes.
Cooper DeVilbiss
1st nine weeks
PLASTER
|
During the first three weeks of the class I looked into plaster as a technique for creating concept and study models. I used the following methods.
|
|
Contour Model
Next after I was done working with plaster i tried to create a contour model which I had not attempted before.
I also tried to create a mountain out of melted Mylar and wire
I also tried to create a mountain out of melted Mylar and wire
|
|
|
Red Rock canyon site model
|
This model is based on a real world site that I modified a little so that it could fit and work as a site for any potential building. I used a combination of plaster and carving foam to get a high-detailed terrain model.
|
|
2nd nine weeks
this second nine weeks i was in charge of creating a issue that i would create and design some sort of building for. after looking into a couple different things like a museum, community center i came up with redoing the Student family housing for the University of California Santa Cruz. this was an interesting project that opened up new challenges because the closest thing that i had done to this was a single residential house.
|
The firs thing that i looked at was what the idea behind the main apartments was going to be, i decided on bringing the outdoor natural world of California into the everyday life of the people that live in the housing complexes.
I looked at study models to help get my driving idea developed and from there I came up with the idea of the chain that connects the residents together. Final model |
I created a site model that shows all of the roads contours greenery and building locations.
This model uses techniques that I learned from the previous nine weeks like contouring and using plaster to create texture in the base.
This model uses techniques that I learned from the previous nine weeks like contouring and using plaster to create texture in the base.




