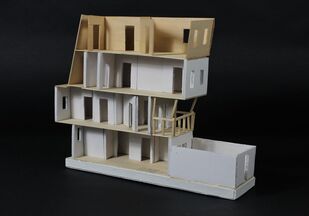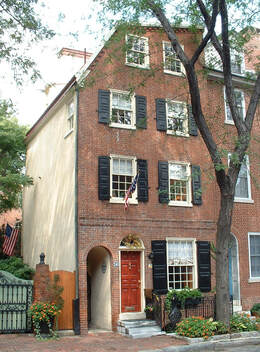Ethan Heliste: Architectural Design II
Project 01: Urban House for a PainterFor this project I was assigned a painting and a house type. My mission was to convert my house and give it a more modern feel while also keeping some of the old historical aspects. I also had to take inspiration from my painting and find a way to incorporate parts of the painting into the new design of the house. The main goal is to give the artist the illusion that they are walking in their own artwork.
|
Existing House: The Father-Son-Holy Ghost HouseThe house type I was assigned is the Father-Son-Holy Ghost house. These houses originated in Philadelphia in the middle of the 17th century and were created to house the growing population in Philadelphia. These houses provided a more affordable option for Philadelphia residents. Each house is typically three to four floors including a basement. Each floor is very small and usually has no more than 1,000 sq. feet.
|
Painting AnalysisThe artist I was assigned was Pablo Picasso. He is very well known for being a founder of the artistic style of cubism. He grew tired of the traditional style art which led him to create cubism which took the art world by storm. In my painting, The Guitar, the main things I noticed were the use of different patterns, the way some parts seemed to overlap each other and the shifting of the shapes to create smaller shapes within the painting.
Here is a link to my painting if you want a better view of it www.moma.org/collection/works/38359 |
|
Design Development
My challenge with design was the fact that I had a house on either side of me so I couldn't expand sideways I had to either go up or add on to the front and back. With concept 2 I decided to shift the floors of my house to give it a cool look and incorporate the shifting part of my painting, I also added a balcony on the second and third floors in the space I gained from the shifting. In concept 3 I expanded up and added a roof top terrace, this would serve as a relaxing space for my artist or a space where he could entertain guests. I also took the balcony idea from concept 2 and gave my second and third floors a balcony. Both the second and third floor serve as bedrooms so the balcony is a nice addition and a way to add some natural light to these spaces.
Final Drawings and Model
For my final design I went with a mixture of concept 2 and 3. I kept the shifting idea and second floor balcony of concept 2 and instead of a roof top terrace like I originally had on concept 3 I added another floor. The reason for this was I realized I had forgot to include a art studio into my design which was one of our requirements for this project. So to incorporate this I got rid of my third story balcony and converted it into more space which is used as the stair well to get to the art studio, this extra space also serves as a art gallery where my artist can hang up his art work on the walls surrounding the stairs. I did this so you are surrounded by my artist's artwork and guests can look at it while they walk up the stairs. I also slightly slanted the exterior walls of both the front and back exterior walls of the art studio to match the angle of the front two columns of the balcony on the second floor. I did this to create a sense of association between my second and fourth floor. What I mean by this is, in my painting the shifting separates the shapes but due to the use of patterns you can tell which shapes go together, so in my design the third floors acts as the shifting separating the two floors but since the balcony and the walls are on the same angle you can tell they go together. Finally my last renovation to my house was in the backyard. I expanded the backyard out a couple of feet to make room for a small patio and for a garden which was another requirement of the project. I put two foot wide planters on either side of the fence and ran them from the patio all the way to the back fence. Then in the middle of the two planters I put a three foot wide walkway that takes you from the patio to the back gate.


