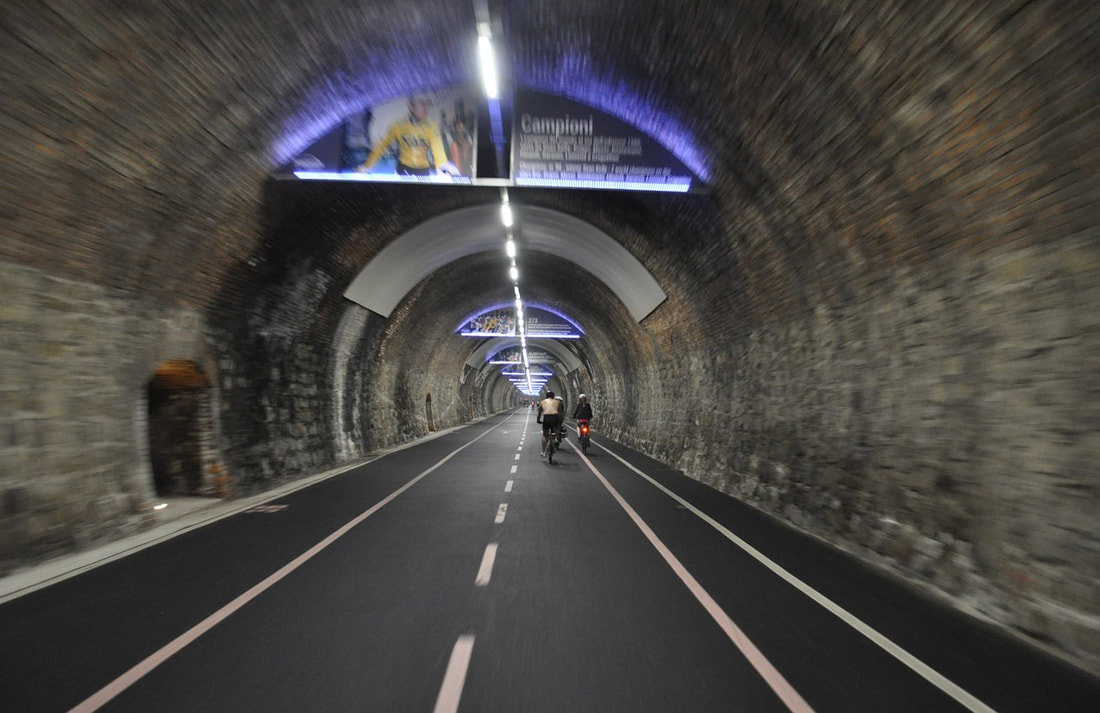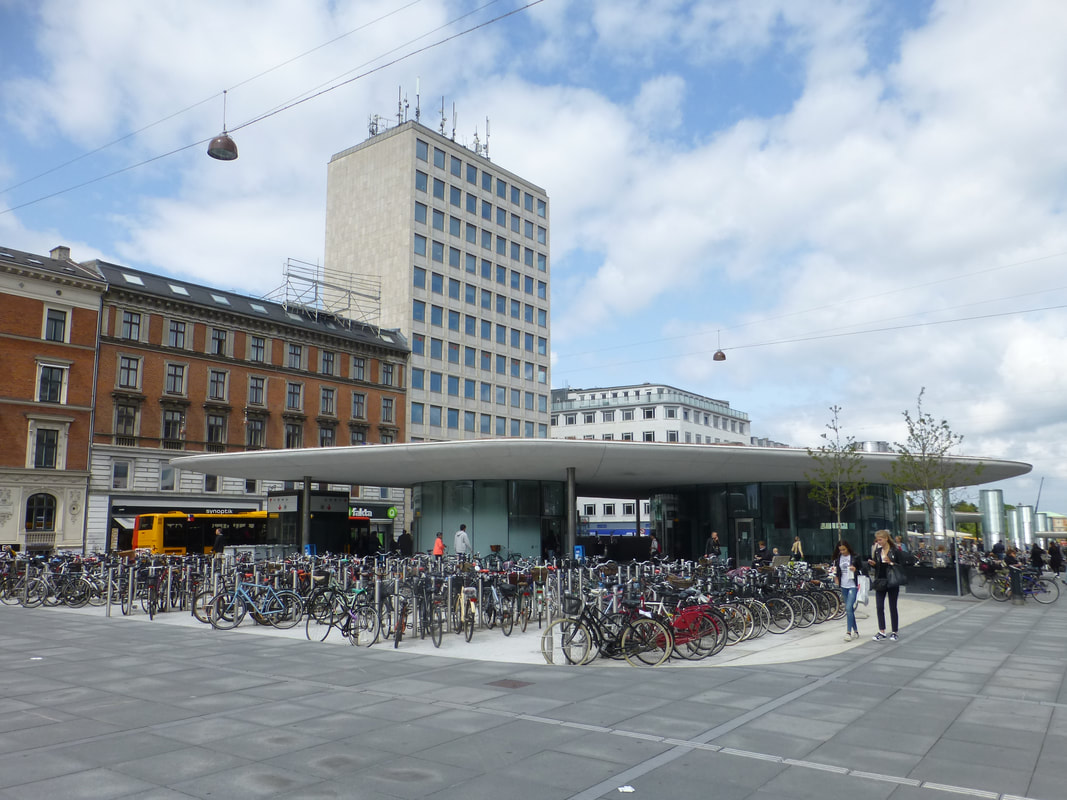Mac Smith: Architecture Design II
Exploration: Urban Mobility
|
For my urban mobility project, I first had to research what mobility is and then I took that information and made a video about it. For my video I wanted to start out with the basics of mobility by talking about cars, trains, bicycles, roads, etc. I then went into bigger and deeper details like how mobility lets you participate in society and how mobility lets you see how your community treats you.
|
|
Project 01: Tunnels
Concept Design
All 3 of my concepts would be bike tunnels going under I-35 Highway in Lewisville, Texas, USA by Prairie Creek. For my 1st concept I went with a tunnel going over Prairie Creek with a bike path on one side and a pedestrian path on the other. For my 2nd concept, I went with a tunnel that had a open side where you could see the creek by you to eliminate the idea that all tunnels are scary. For my 3rd concept, I went with a tunnel that would actually go underground in a u shape and would have lighting for it.
Project 01: Rest Stops
Concept Design
For my 1st concept, I went with a rest stop building that has restrooms in it and a long roof going over an outdoor area with picnic tables, a bike rack, and a bike repair station. For my 2nd concept, I went with a rest stop building that was circular and made out of glass, and had another flat roof with restrooms in it and an outdoor area the same as my first concept. For my 3rd concept, I went with a block like rest stop that has restrooms and bike parking in it as more of an indoor rest stop with no outdoor area.
Final Drawings and Model
Tunnel
To start the final process of my tunnel, I started by further understanding my site and made a site plan with trees, buildings and my correctly sized tunnel put onto it. I then took information from my SketchUp model and made a few little tweaks like less columns and different size for roof and side width and put it into Rhino. I then exported my Rhino files into Autocad to be bitter information on my rest stop. Lastly, I made a model of my tunnel further showing the overall structure.
Rest Stop
To start the final process of my rest stop, I started again by further understanding my site and made a site plan with trees, buildings and my correctly sized rest stop put onto it. Again I took my model at hat I made in SketchUp and made some bigger design goals as I decided where things went, further made the sizing of the outside part more reasonable and I made an opening for the room with vending machines in my rest stop. This was done on paper and in Rhino. I again then exported my Rhino file into Autocad to get some better views. I then made my accurately sized model.


