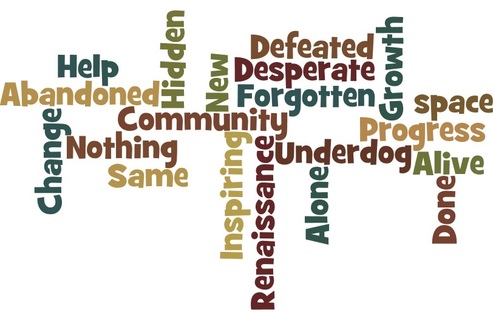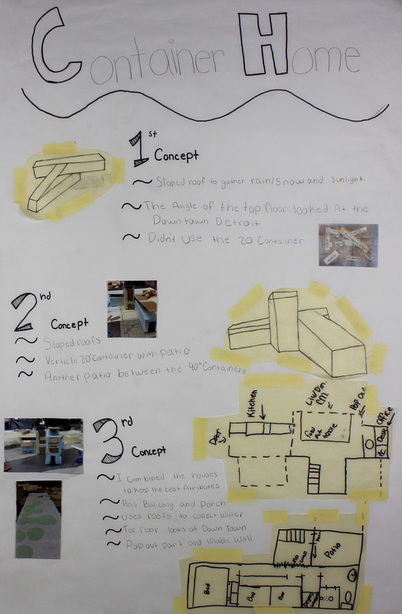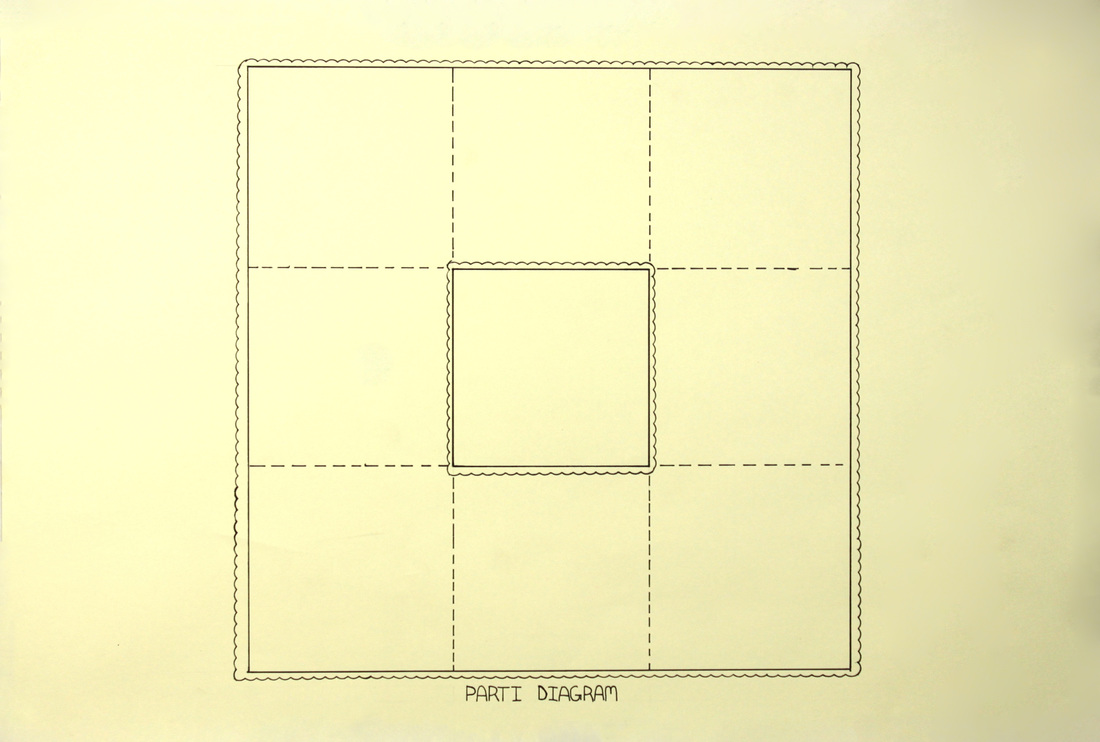Cooper's Blog
Project #1
Create a house and urban garden in Detroit made out of nothing but shipping containers.
Concept designs
Final Product
|
- The final product features sloped roofs with glass to bring in sunlight for the majority of the day.
- It also has a roof top balcony and a front porch for friends and family. - The 20 foot container is propped up on its side so that it is now a vertical stair tower. |
|
Project # 2
Concept designs
|
|
-Over the concept design portion of the project i wanted to have a clear image that a healer lived in the house so i started of with the idea of a red cross pop out of the side of the house.
-When i couldn't find a way to incorporate that into the entire house i scraped it. - Next i thought a bought a doctors office and the curtains that they use to separate rooms and beds.
- Using a curtain system that raped around the house would provide a distilled light into the house that would make the space feel very sterile. |
Final Product- At the end of the project I used the curtain design but nor as much as i intended.
- My house was a box with large storefront windows that reflect the inside stair tower that is also made of stare front. - Almost all rooms are separated by a curtain system. |
|



