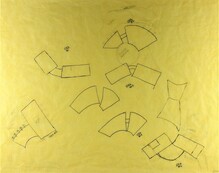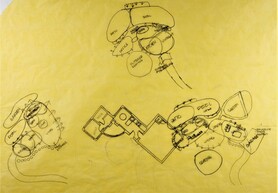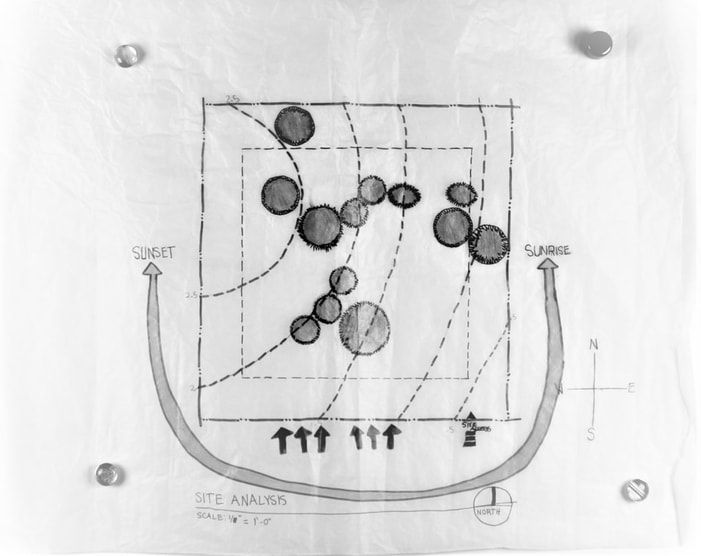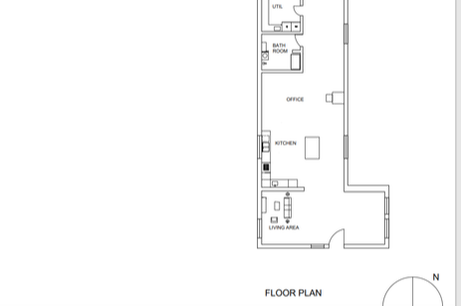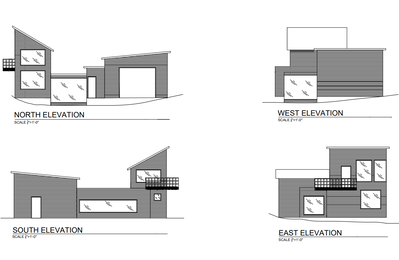Step 1
The first step in this tiny home was to come up with all the different possible shapes that could make up the house. During this process it was just a time to get all of my ideas onto a piece of paper, so that later I could develop them into something more substantial.
The first step in this tiny home was to come up with all the different possible shapes that could make up the house. During this process it was just a time to get all of my ideas onto a piece of paper, so that later I could develop them into something more substantial.
Step 2
In this stage of the process I took those basic shapes from step one and started paying attention to where different rooms would be located. This allowed me to understand how the rooms would work together with one another.
In this stage of the process I took those basic shapes from step one and started paying attention to where different rooms would be located. This allowed me to understand how the rooms would work together with one another.
Step 3
This step was when I began to understand my site plan and how my ideas would make sense on the land. This lead to my ideas developing further because I was able to see the convenience of where each room would be located.
This step was when I began to understand my site plan and how my ideas would make sense on the land. This lead to my ideas developing further because I was able to see the convenience of where each room would be located.
Step 4
This was the step when I finalized what my floor plan would look like. I had taken into consideration all of the different problems that could occur while also gaining feedback that would all be used to create the final floor plan.
This was the step when I finalized what my floor plan would look like. I had taken into consideration all of the different problems that could occur while also gaining feedback that would all be used to create the final floor plan.
Step 5
After finalizing what I would want my house to look like, I figured out how my house would look like from an elevation. This was where I decided where my windows would go, and what materials I would be using to help me visualize the home better. This was the last step to do as I had finalized the floor plan and begun visualizing the house itself.
After finalizing what I would want my house to look like, I figured out how my house would look like from an elevation. This was where I decided where my windows would go, and what materials I would be using to help me visualize the home better. This was the last step to do as I had finalized the floor plan and begun visualizing the house itself.
About Me
My name is Sarah Nadrash, and I am a 10th grader who's hoping to have a career in architecture in the future.
My name is Sarah Nadrash, and I am a 10th grader who's hoping to have a career in architecture in the future.

