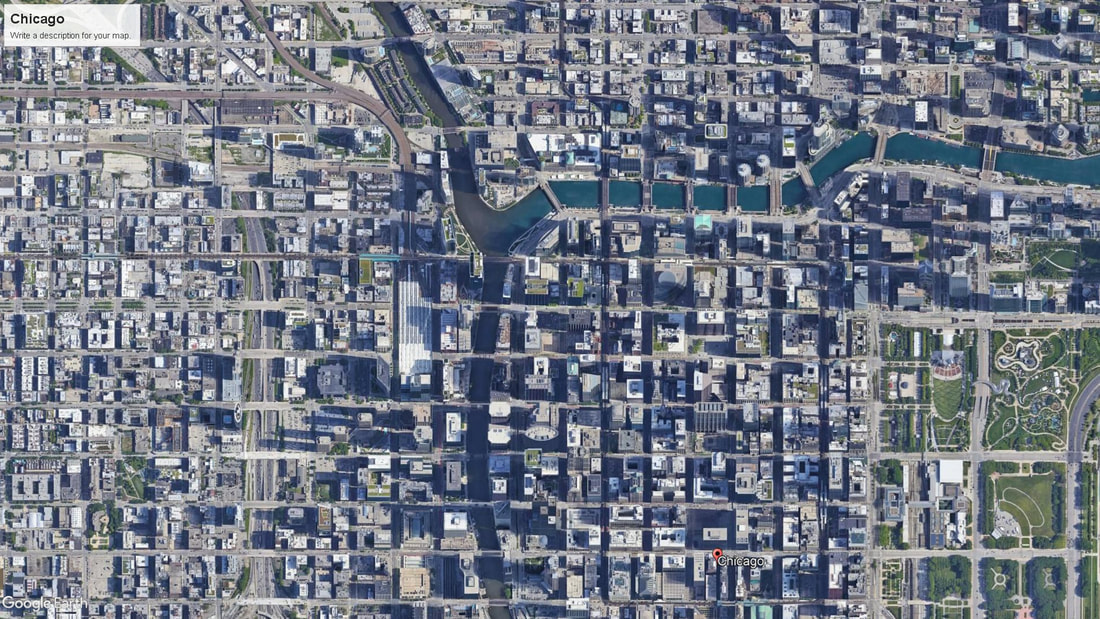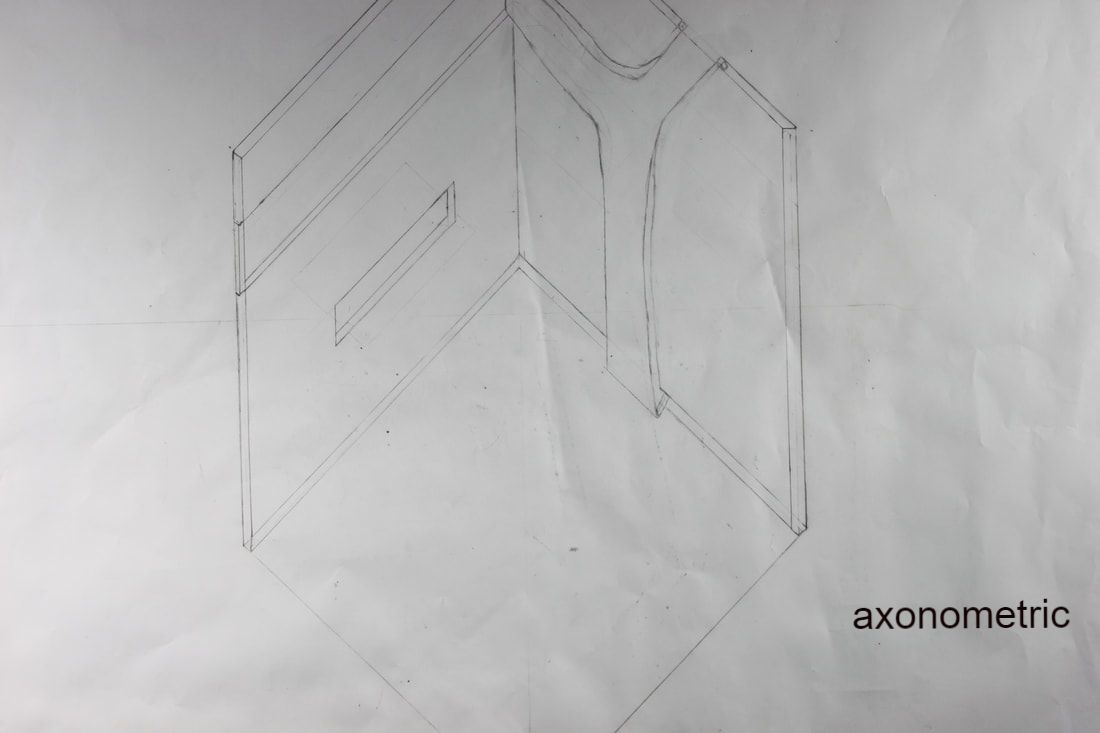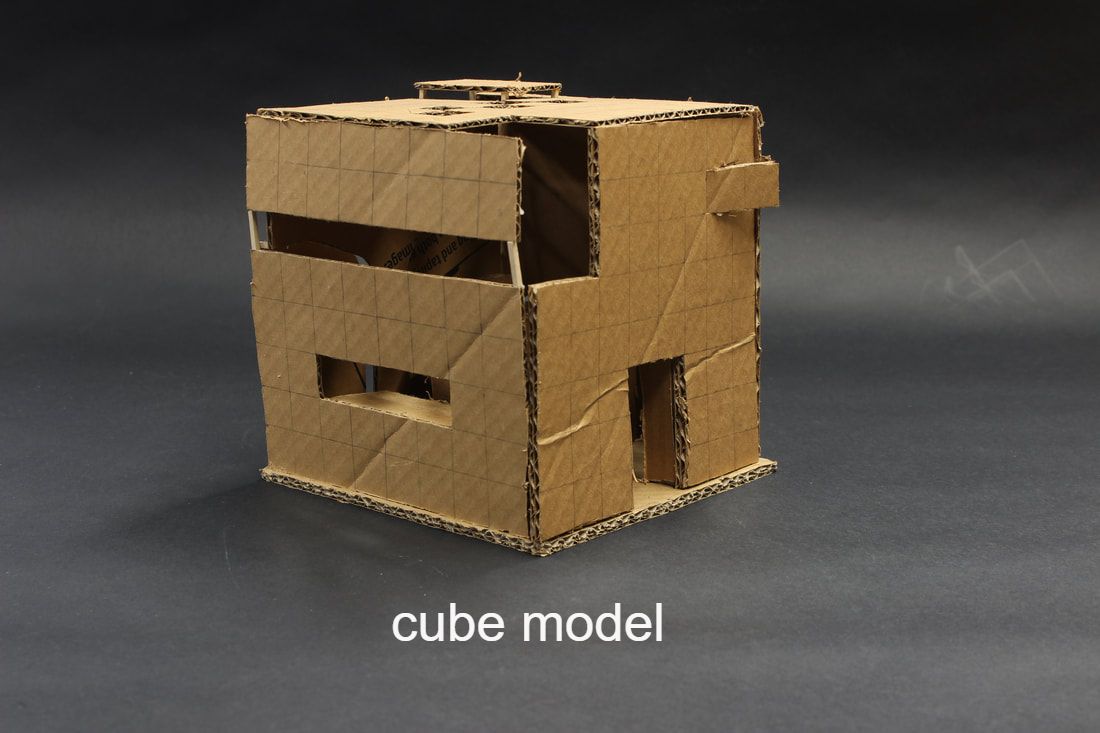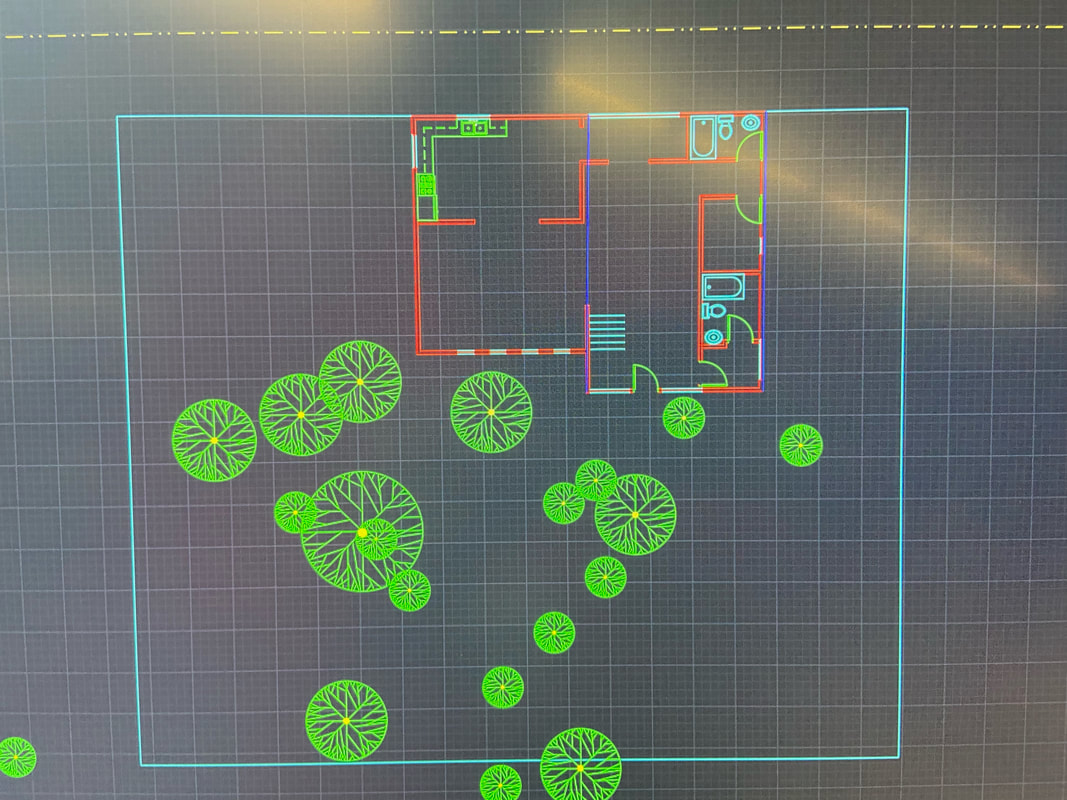|
In this project we were supposed show a representation of a city in which I got Chicago. We needed to show the grid that the city had and what features made it pop such as the river and the bridges.We had to do a 3D model that shows the city and could also be a building that you can walk inside of.I went for a approach that singled out the river since it was big part city.
|
|
|
|
I discovered a lot of interesting things about chicago such as historical event such as the Chicago fire that made a mark on it.Also how much architecture evolved,comparing buildings that where build 20 years ago two new buildings.
|
With my model I wanted to represent how the river ran across mostly all of Chicago,so in most of my panels theirs a void of where the river is supposed to be.I also deleted some parts of the panel so their could be some sort of a window where light could come in from.At the edge where the two panels meet a lifted them and connected them to represent the bridges.
|
This is my floor plan along with my first ideas and mock up designs,since these are my first designs alot changed.
These are my final designs and how my building finished looking like,the elevation represent the scale to size compared to a normal person.
|
|
This are the first model and the last finished one,the last model is a reflection from AutoCAD. |




