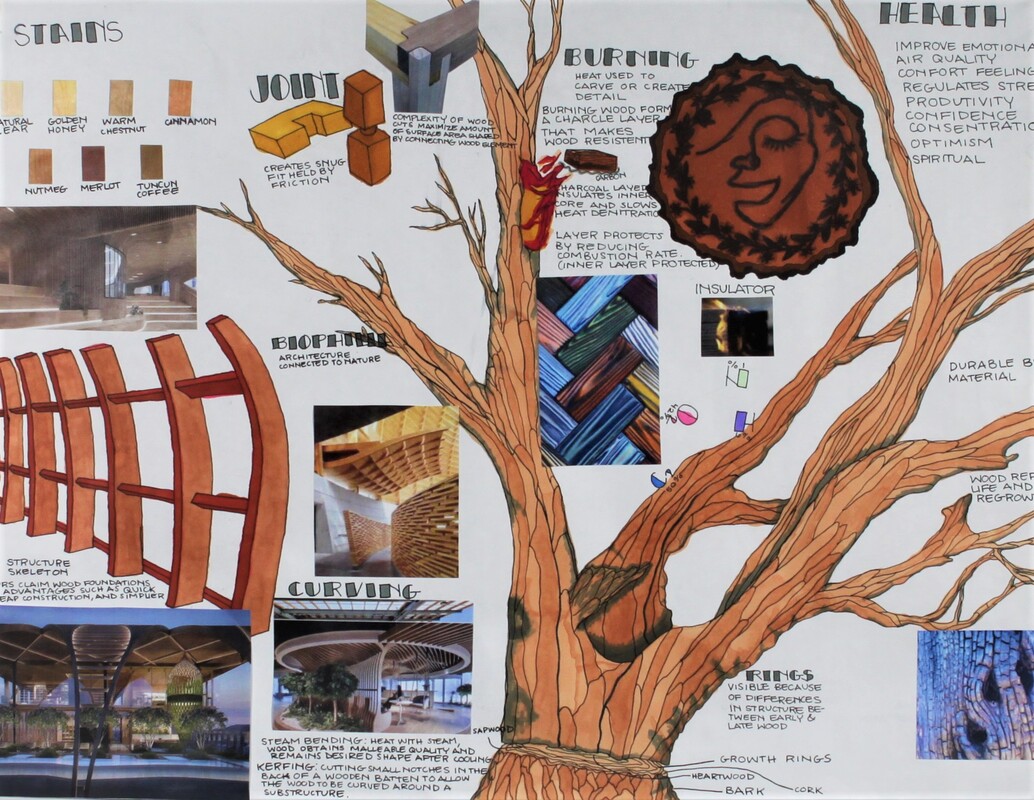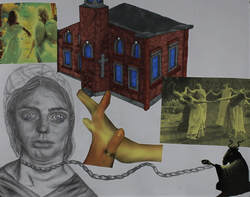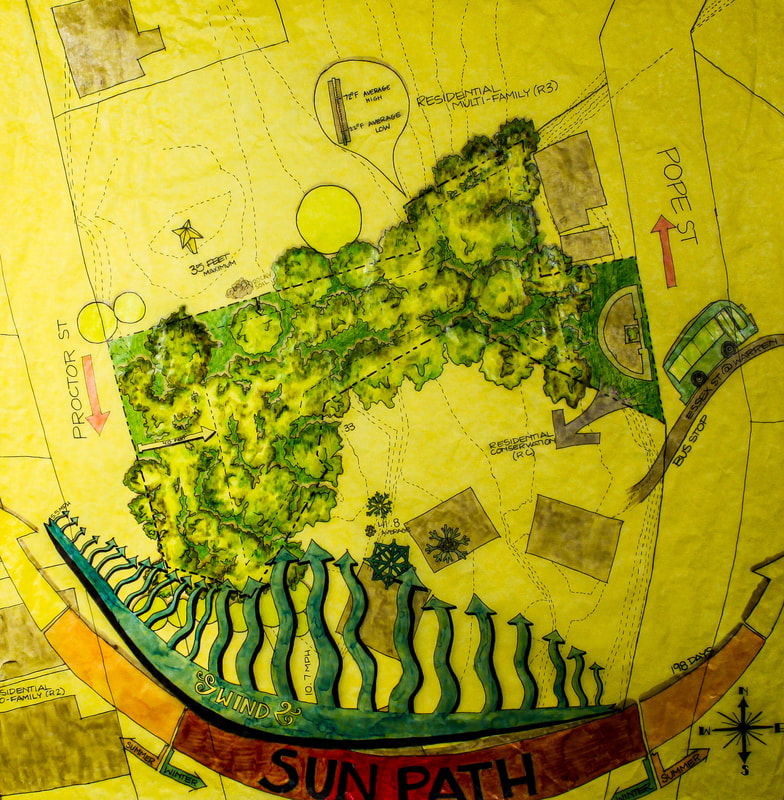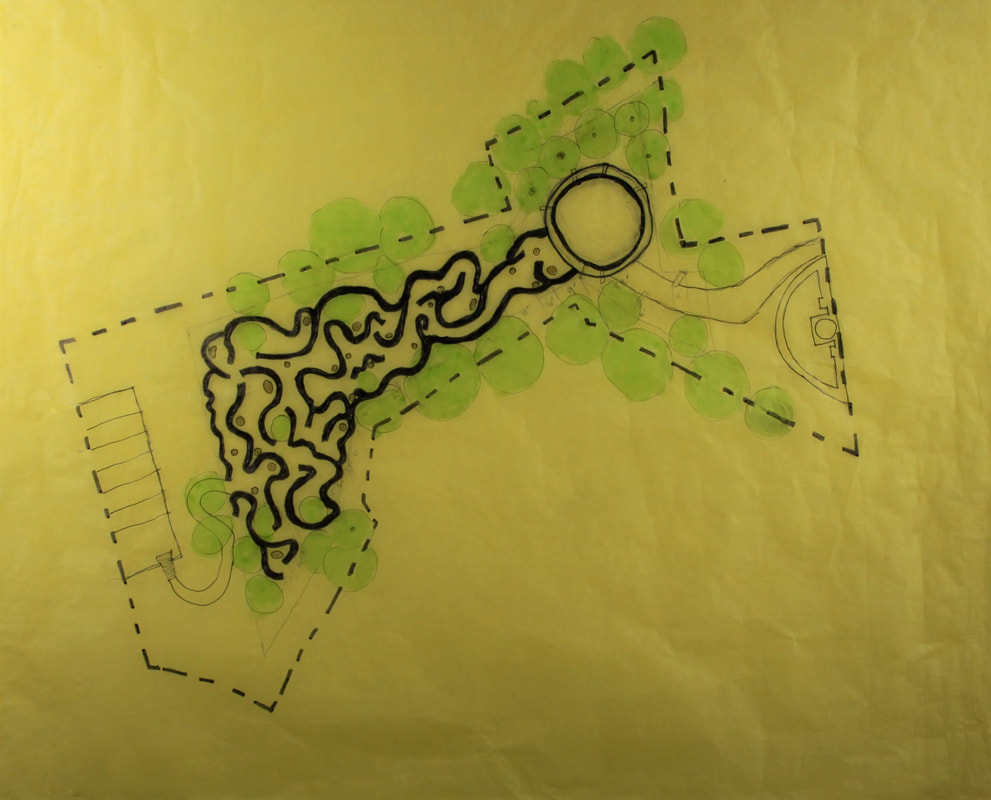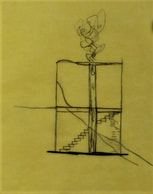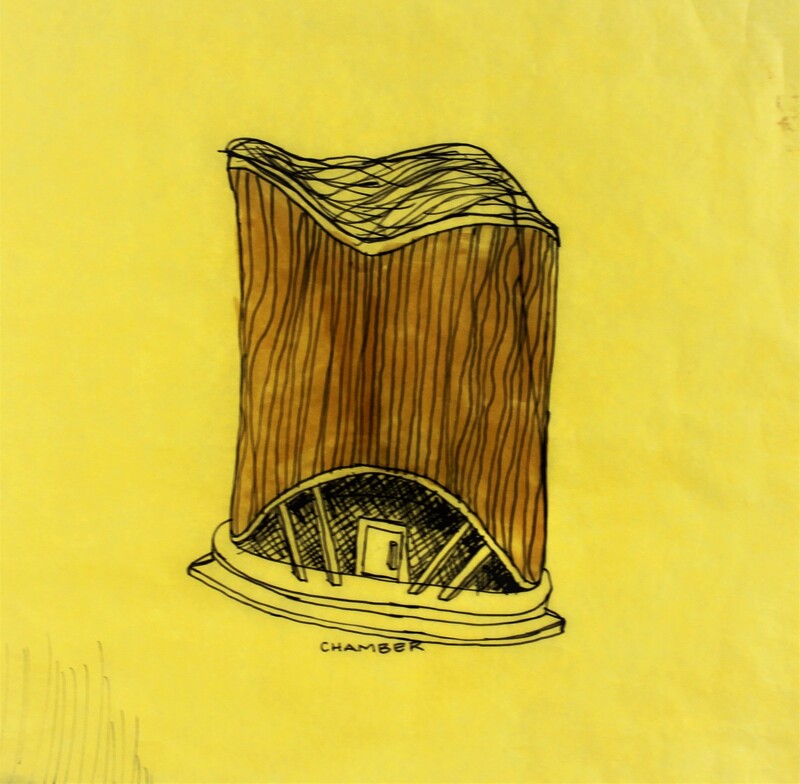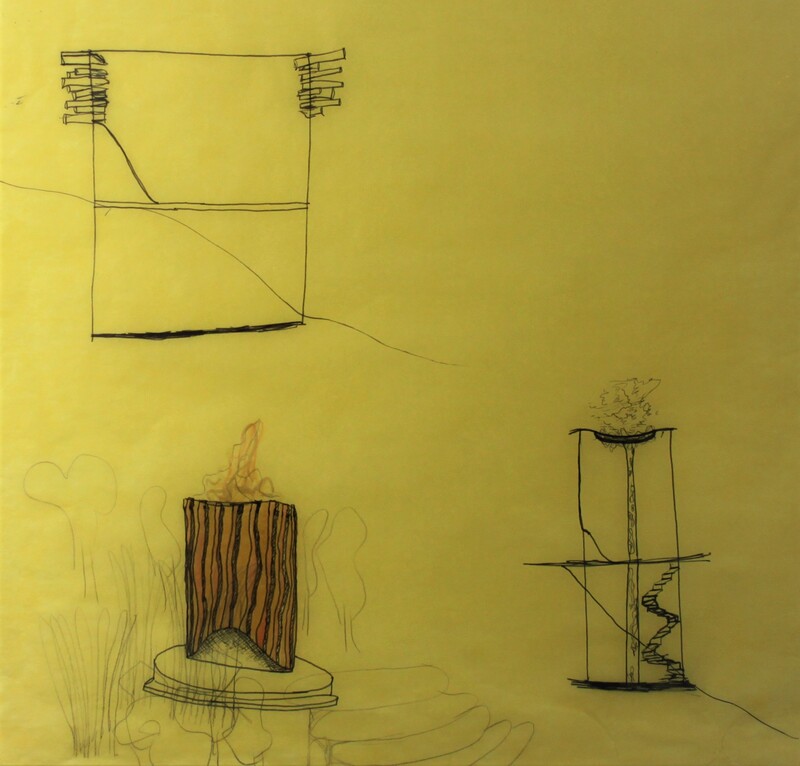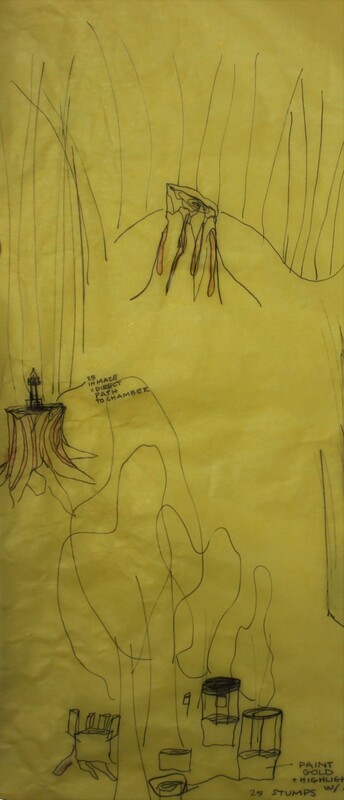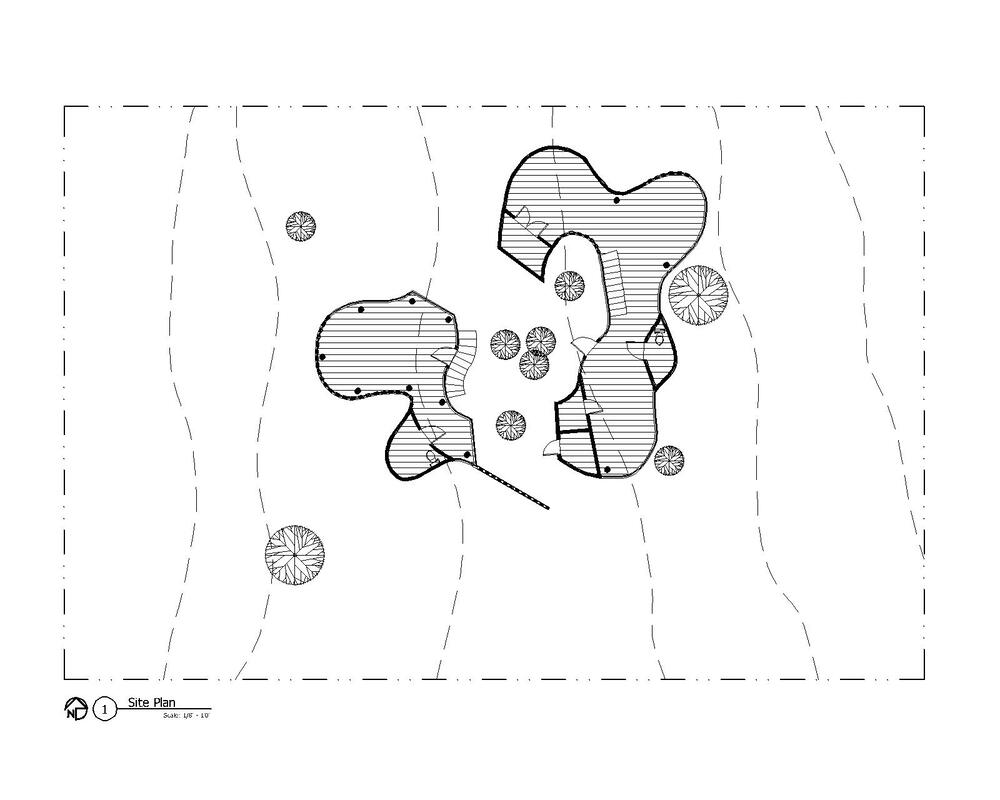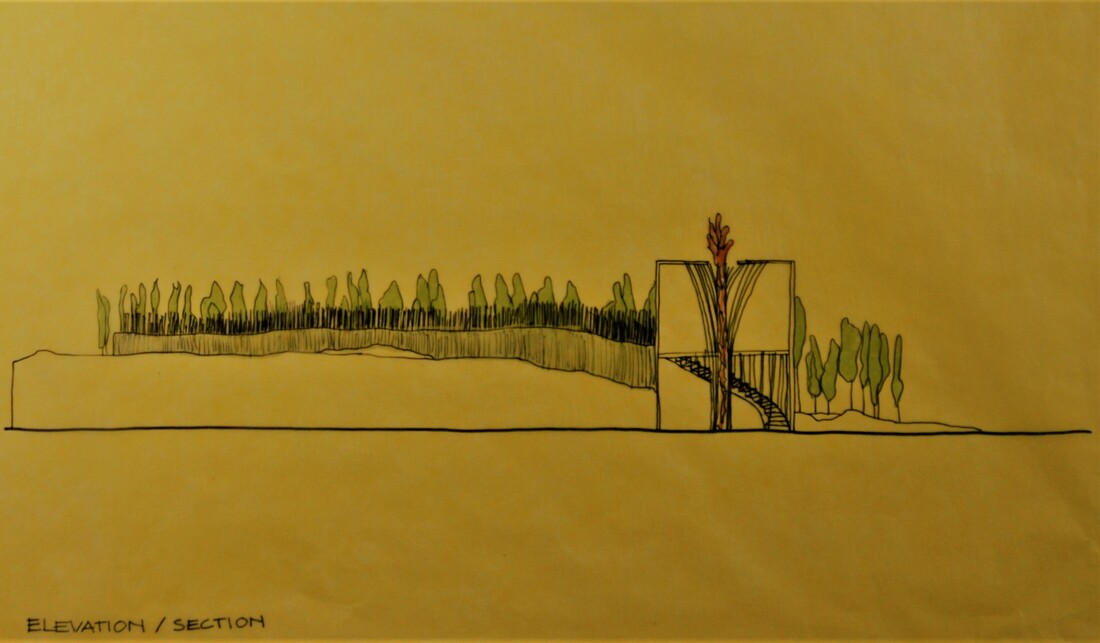Salem Witch Trial Memorial
Thank you for viewing my page below you will see my work for this semester of my architecture design 2 class. I am Malena Wiedemann and I enjoy spending my time in my architecture class. I have learned to create, innovate, use computer software's, draft, 3d print, and laser cut materials. Recently I have been working for 9 weeks on this project trying to conduct information on wood, architecture, symbolism, and memorials. For this project I was given certain design situations and challenges to accomplish creating a memorial. This memorial was created to honor the lives tragically lost due to the Salem witch trails. Going into this project the main design material for the memorial is wood.
Wood Research and ArtifactThe main design material for this memorial is wood. Wood was a huge aspect of the Salem Witch trials because most of the buildings at that time were made from wood. I focused on the different aspects of wood and how it can be used to create a unique design. I learned about different stains and ways to incorporate multiple colors in wood. Also wood curvature is a unique and creative way that wood can be used in architecture. I also found that wood can be burned to create an insulator for the wood particles while also having the ability to create designs. I also experimented with using wood in my classes tool shop. I used different tools on wood blocks to learn ow the tools can impact the design of wood. In my artifact I broke down every aspect of wood by creating groups on its usage in architecture, ways it can be altered, its influence on someone's health, the importance of wood burning, and the break down of the rings.
|
|
Site Analysis
This represents the research of the site that my memorial is going to be built on. It shows the placing of the trees and how many trees are on the site. It also shows the weather by including the annual temperature of Salem, the wind patterns, the seasons, and the sun path. The topography lines also help to learn about the elevations of the ground of the site. I also showed existing houses near the site to get a visual perspective of the site.
Final Conceptual Drawings
|
Floor Plan
I conducted mulitple different designs using this site plan. I used this design of my memorial because it is creative and symbolic. The maze like path creates a felling of hysteria and the wood stumps that you encounter on the path represents the death of the innocent people of this event. The path leads to a chamber that ecos sound from pipes popping inside and out of the building. The chamber floors represents heaven and hell because one of the floors is dark and underground while the top floor is open, light, and airy. The designs drawn are all in a scale of 0'-16" = 1'-0". |
|
Elevation
The elevation drawing is located on the long side of the site starting at proctor street and ending at pope street. The maze is made out of huge wooden dowels that shape to interoperate trees. The chamber is at the end of the maze and it has a wide opening for people to walk into the building. |
|
Section
This is a drawing showing th inside of the chamber. I included a flame that shoots out of the building to represent the vision of hell and evil. The chamber goes underground and has an opening at the top of the chamber for the flame to escape into the air and the light reflects on mirrors that form a halo on the ring opening. The bottom floor also has a reflective black surface to add to the vision of hell. |
Preliminary Designs
These designs are sketches of my vison of the memorial. I also included the stumps that act as lanterns from the light that is being burnt on top of the wood. I used these sketches to create the drawings above. These designs show my usage of wood and fire in my memorial.
These designs are sketches of my vison of the memorial. I also included the stumps that act as lanterns from the light that is being burnt on top of the wood. I used these sketches to create the drawings above. These designs show my usage of wood and fire in my memorial.
