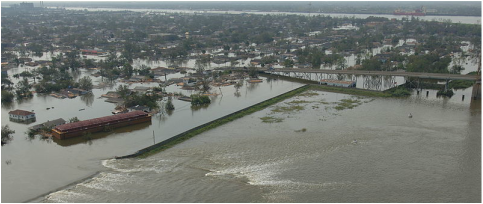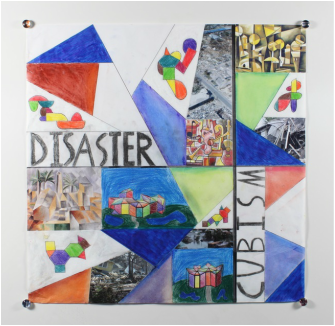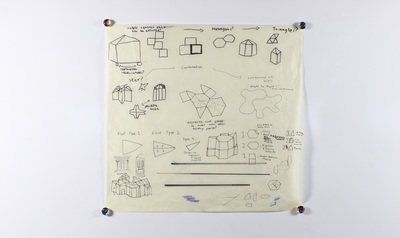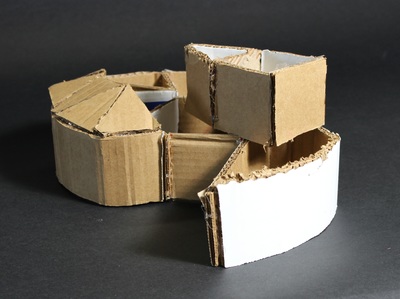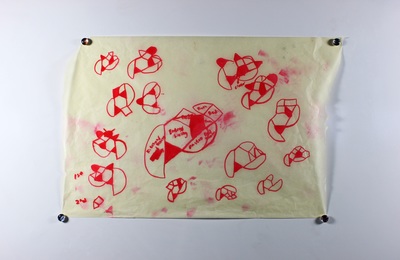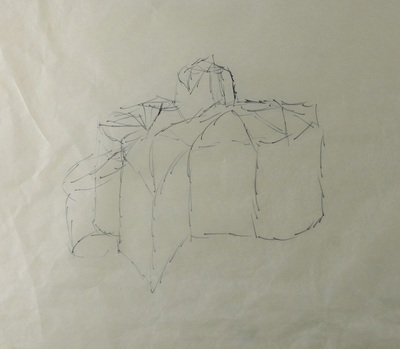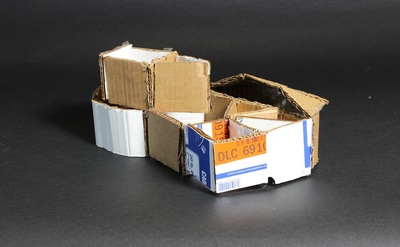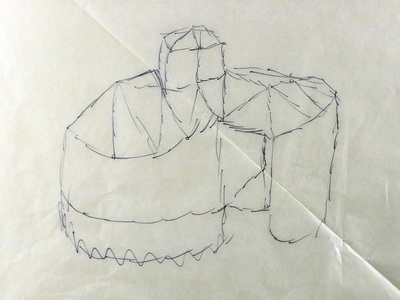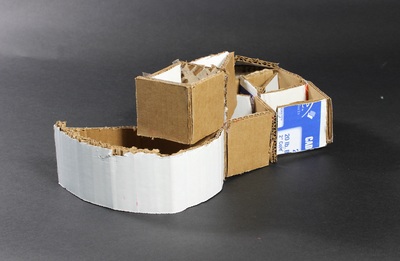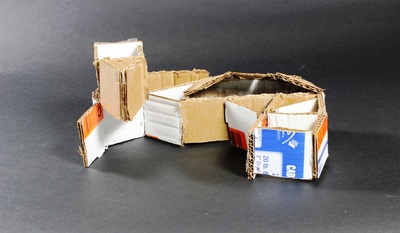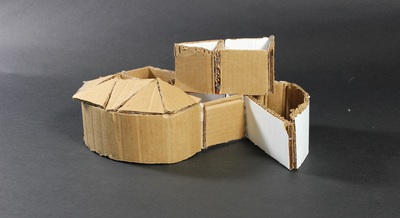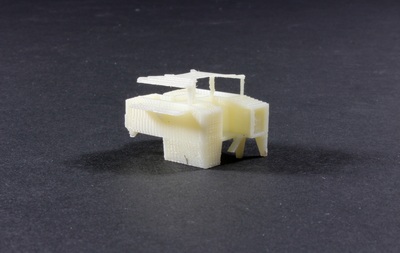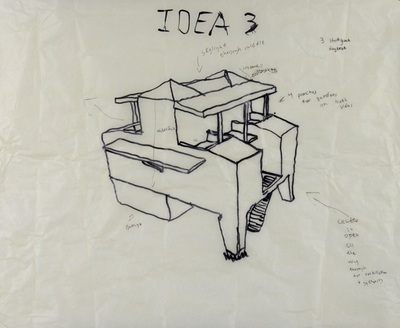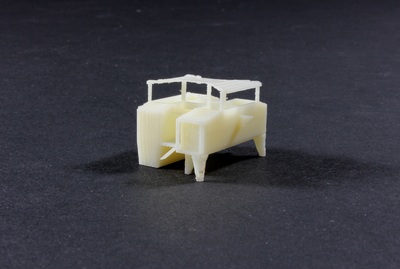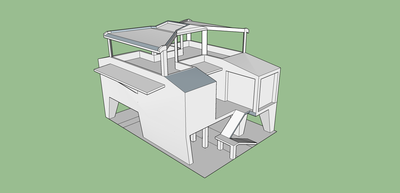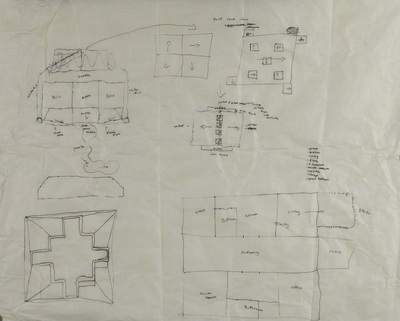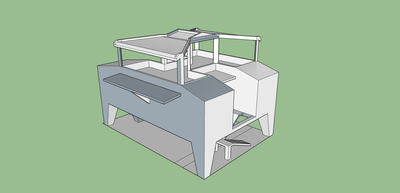PROJECT 01: DISASTER RECOVERY SHELTER
|
PREMISE
Our first project this semester took place directly after Hurricane Katrina decimated the homes and people of the Lower Ninth Ward in New Orleans. The task was to design a temporary, modular, and environmentally sustainable disaster recovery shelter to help the people affected rebuild. This shelter would solve the problems of the hot and cramp FEMA trailer used back when this event actually happened, and would take into consideration the culture, climate, and people of New Orleans.
|
|
IDEA DEVELOPMENT
When I first started designing my shelter, I decided to use a series of modules of different shapes and sizes that could be arranged in any order of fashion in accordance to the homeowner's needs. This was in part inspired by Cubism, a art found commonly throughout New Orleans that its bragging point is the use of a variety of shapes. The jumble of shapes was also meant to resemble the rubble found after the event of Hurricane Katrina.
|
PRELIMINARY WORK AND DESIGN DEVELOPMENT
As I started incorporating this idea in my preliminary sketches and study model, I quickly realized that this jumble of shapes did not fit as well together as I wanted it too. There was always some negative space in between the shapes that I could do nothing about. To fix this problem, I decided to concentrate this negative space into the center of my shelter, so it could serve as a flexible, central, and connector area that would change depending on how the homeowner arranged the modules. I also added some areas open to the air that would serve as a source of natural light and ventilation. The walls of the flexible central area were also made removable for this same purpose. Also, to further increase sustainability, I decided that the shelter would be made out of practically unaltered pieces of rubble that came from the houses after the storm. This would serve as a reminder of what happened in this horrific storm for any one who decides to live in this shelter. Lastly, in the final stages of my design process, triangular walls were added to block the east and west sun, and overhangs were put on south facing windows to welcome the winter sun and block the summer sun. Solar panels and water collection systems were among some of these last changes as well.
FINAL PRODUCT
With my idea developed through my preliminary sketches and study model, I worked on my finished project. When I finally finished my final presentation drawings and model, I had a shelter that I was proud of. It addressed the climate through sun controlling techniques and ventilation, reflected the culture through resembling Cubism and incorporating the rubble of Hurricane Katrina into the design, was temporary and modular through a series of modules of different shapes and sizes, and took into consideration the people affected by the storm by being able to move around and built in accordance to their needs. I had completed what I was set out to do.
Project 02: Ninth Ward Housing
PREMISE
Our second project this semester took place directly after the events of our last one. Now that we had designed temporary shelters for the residents of the Lower Ninth Ward, it was time to start thinking permanent. The task was to develop a design for a specific client that would not only meet their personal needs, but reflect the overall culture of New Orleans. Other objectives included to be environmentally friendly and have a sustainable design, to be able to withstand future flooding, and to reflect the Lower Ninth Ward as a whole. This project was a venture to provide adequate and affordable homes for an emotionally and physically torn neighborhood.
Client Story
PRELIMINARY WORK AND DESIGN DEVELOPMENT
FINAL PRODUCT
