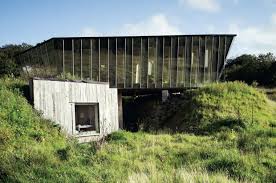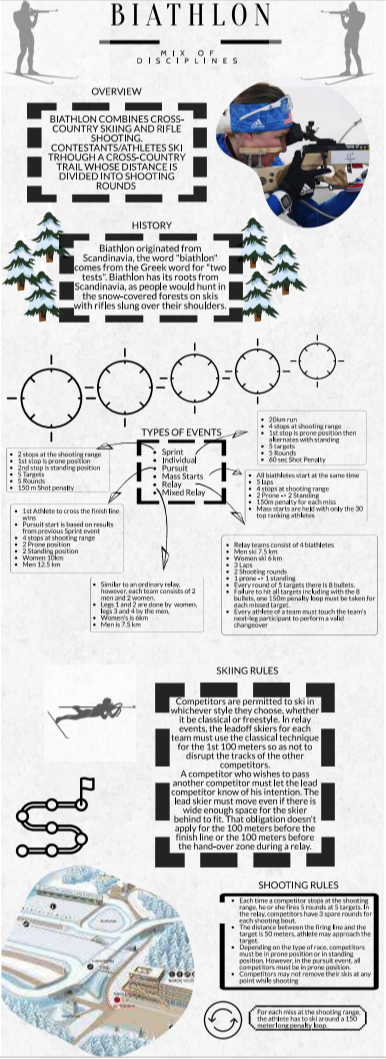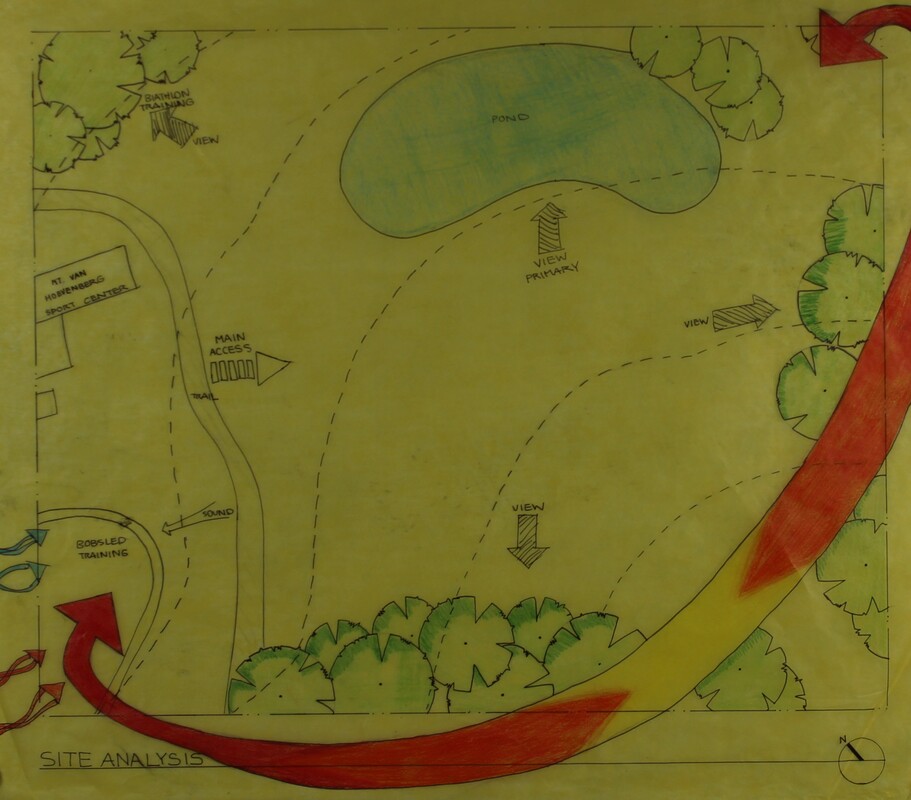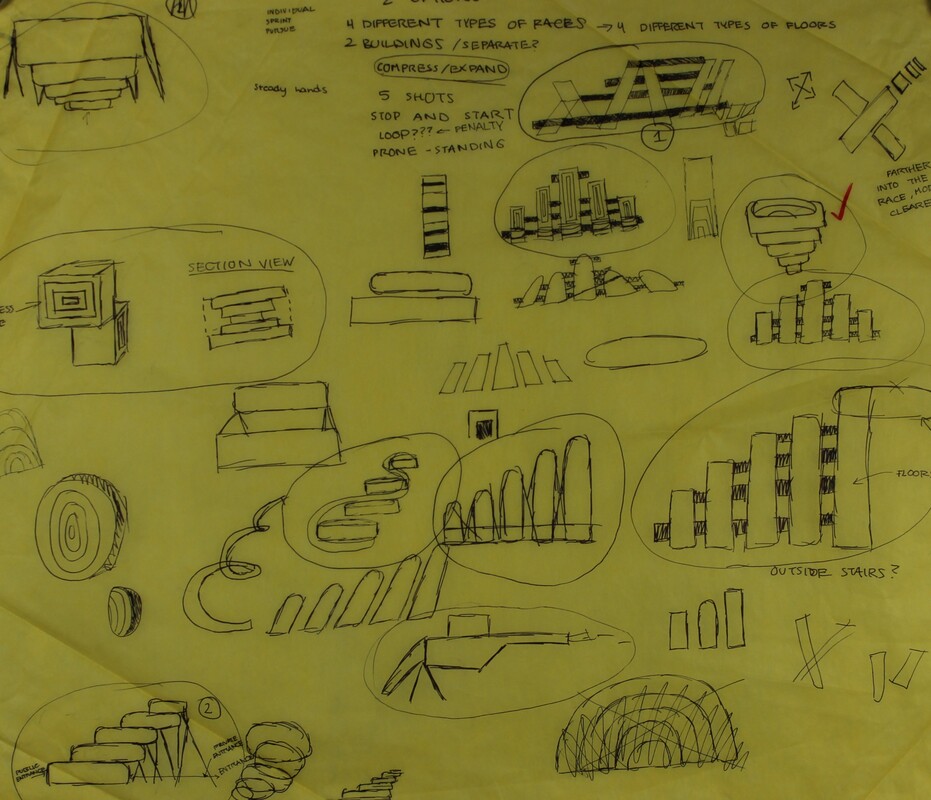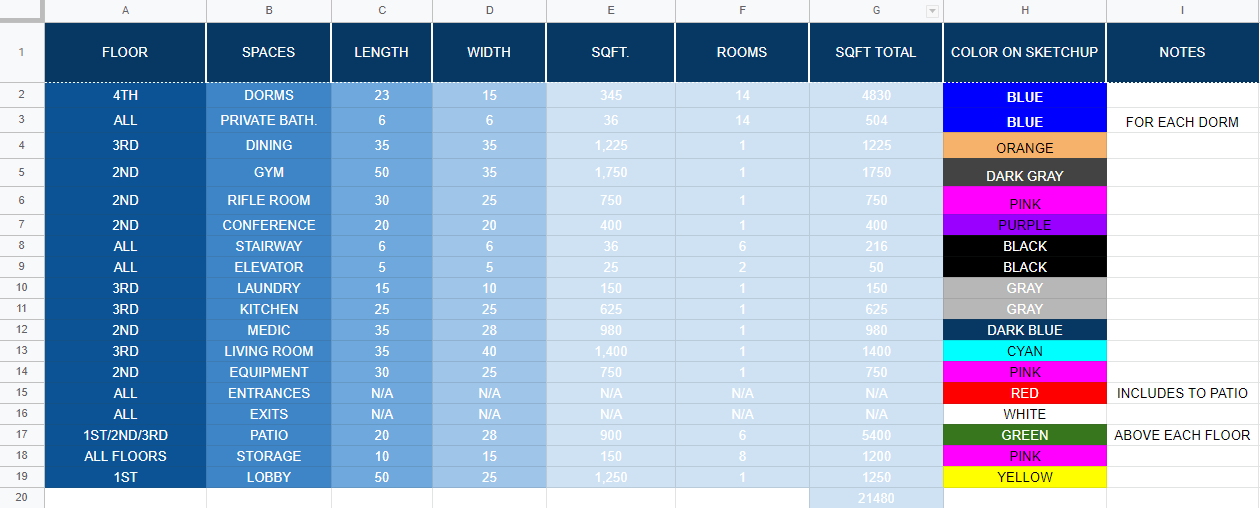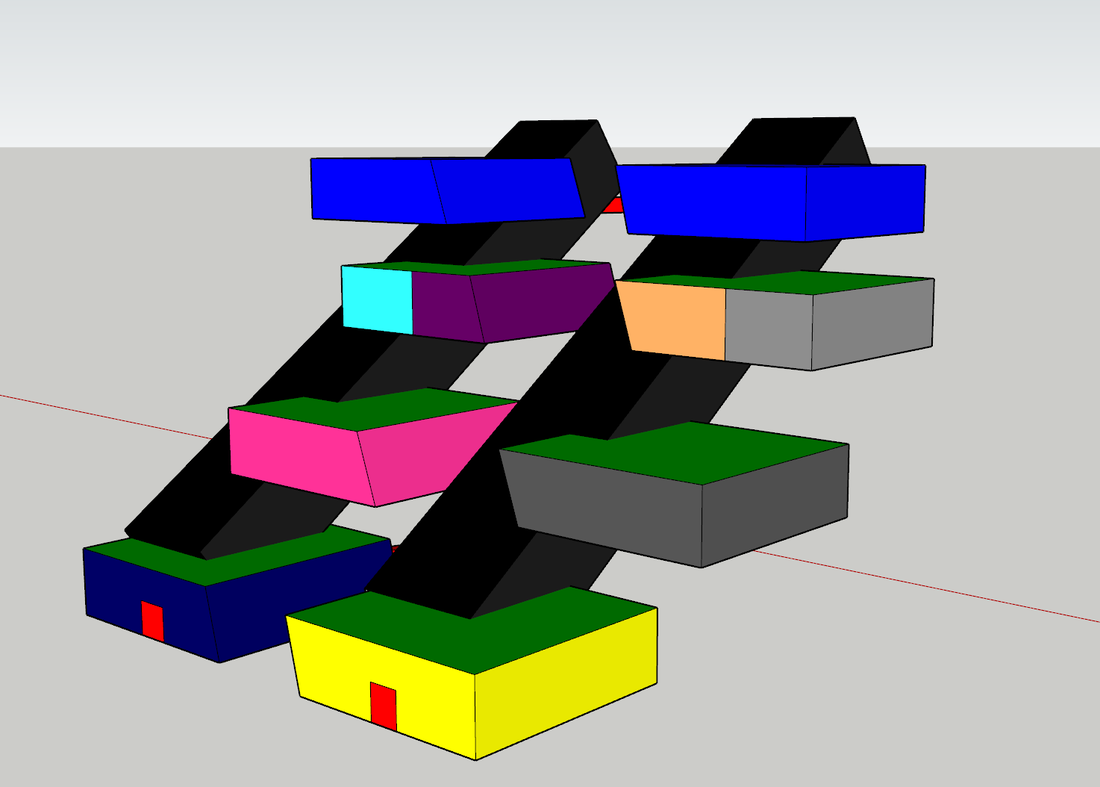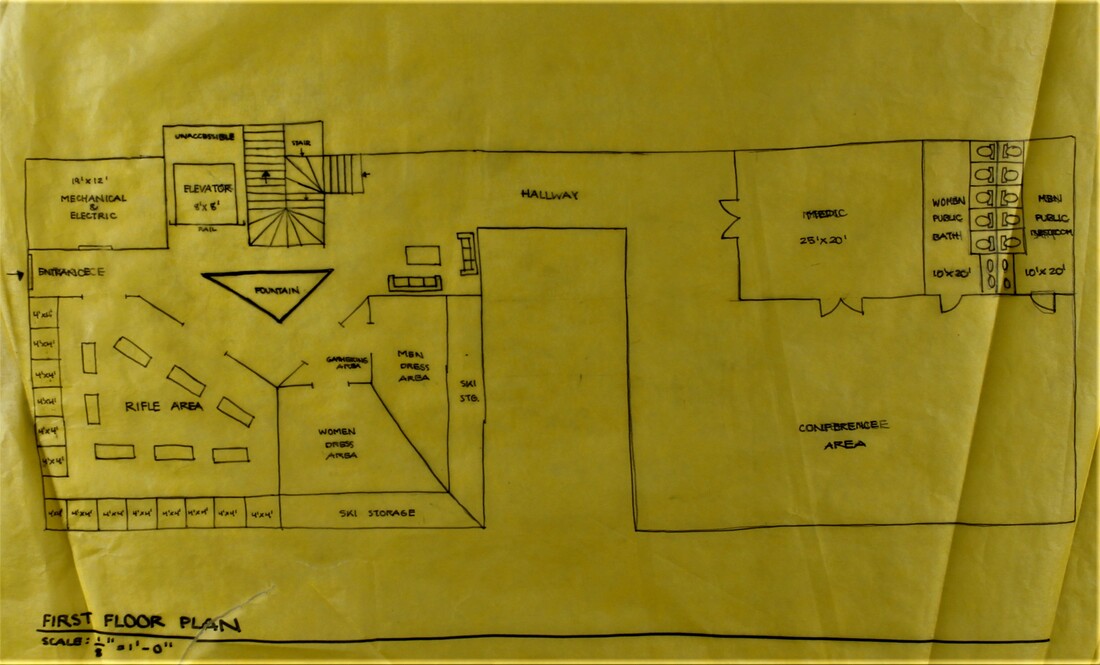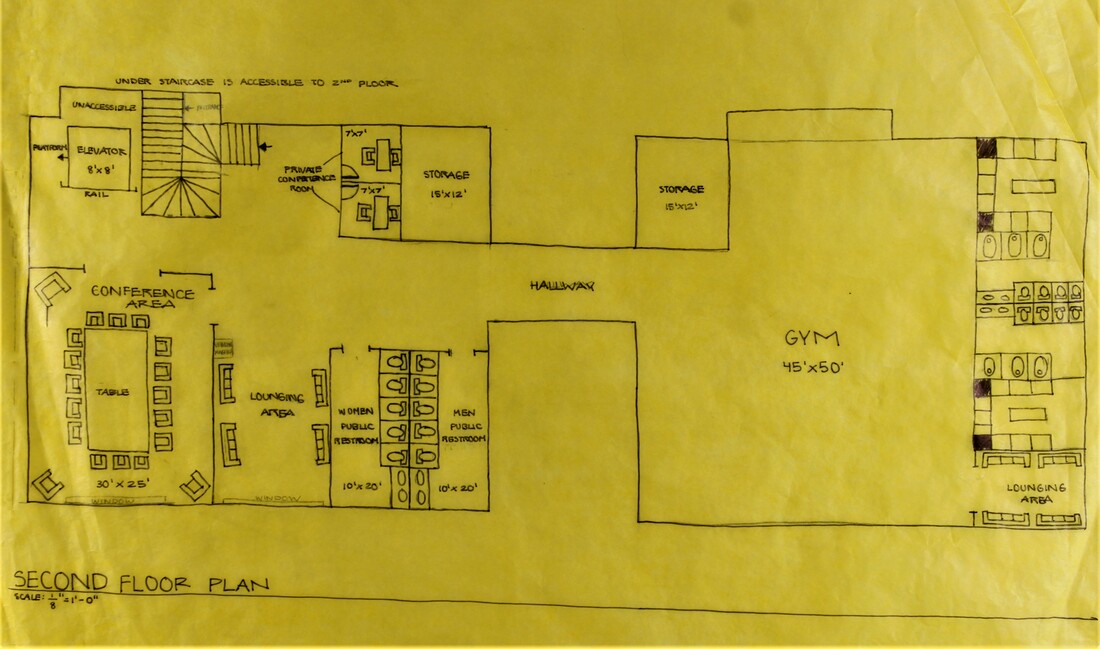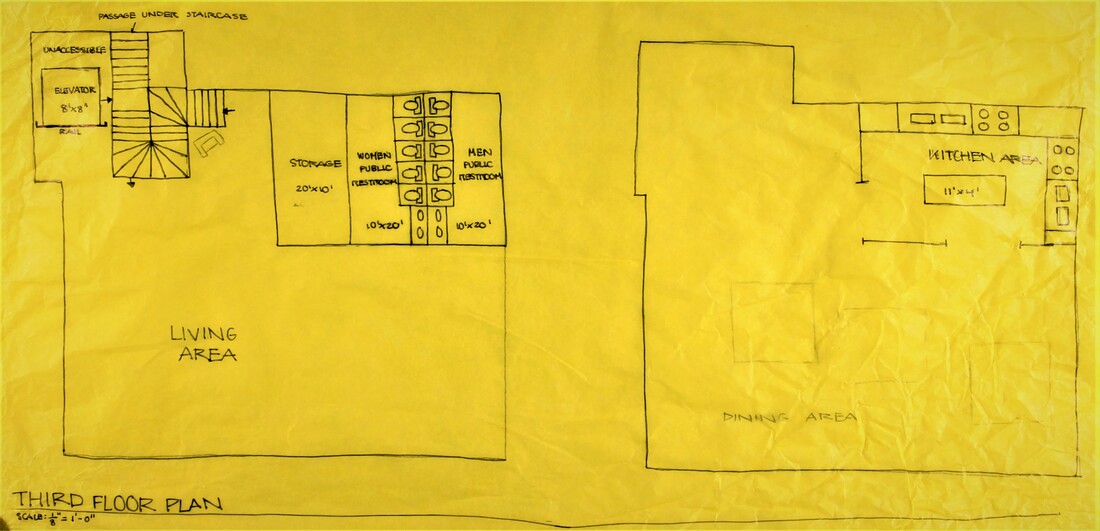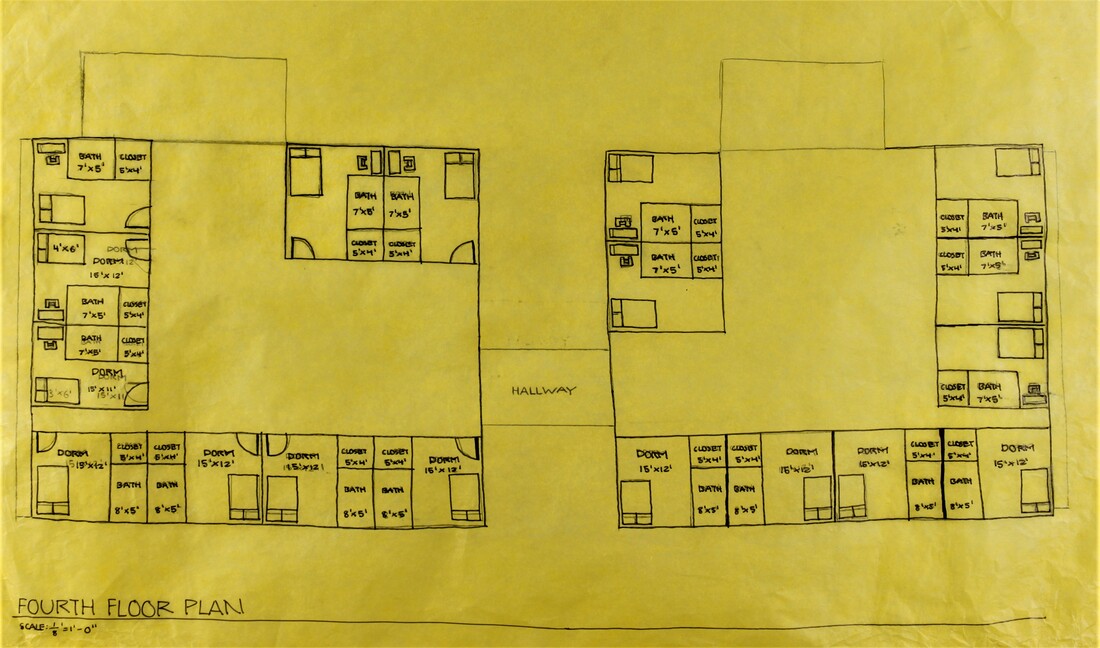ABOUT THE SPORT
Biathlon is a sport that includes two disciplines, it is a cross combination between two sports, which is rifle shooting and cross-country skiing. Biathletes must race throughout the course while arriving to a complete stop to shoot targets. There are four types of races in biathlon, relay, individual, sprint and lastly mass start. In all the races, biathletes are not allowed to take off their skis at any time of the race. Also, they must shoot ALL 5 targets to continue the race, if a shot were to be missed, then biathletes must take a penalty loop which adds to their time. Results from the previous race WILL affect their score and their position for the next race.
One of our first steps to begin this project was to create and infographic about the sport, such as its rules, history, overview, etc.
As shown in the infographic, there are two types of positions that biathletes must do while shooting the targets is prone position and standing position.
Biathletes must do either position in accordance to the sport and in a certain order. Prone position is more reliable as biathletes use a tri-pod to help support the rifle whereas in standing position, they must rely on their own body for support of the rifle.
In an interview of a biathlete, they stated "The hardest part is to get your breath steady as well as your hands from skiing".
As shown in the infographic, there are two types of positions that biathletes must do while shooting the targets is prone position and standing position.
Biathletes must do either position in accordance to the sport and in a certain order. Prone position is more reliable as biathletes use a tri-pod to help support the rifle whereas in standing position, they must rely on their own body for support of the rifle.
In an interview of a biathlete, they stated "The hardest part is to get your breath steady as well as your hands from skiing".
SITE ANALYSISLake placid is a combination between high and low elevations which makes it a perfect place for skiing and training. My residential facility design will rest alongside a hill that has views of the maple and yellow birch trees. Along with that there is a pond nearby that will serve as a view for the biathletes. The main access point of the site will be a trail that leads directly to the biathlon training site located towards west. Other than the biathlon training site will be nearby, to the south lies the bobsled training site which serves as sounds. Lake placid receives both cold and hot air from the west and can get as cold as 13 degrees Fahrenheit. Not to mention that it snows relatively for most part of the year from October all the way up to May. |
PICTOGRAMS
After completing my infographics, the next step was to create a filmstrip of pictograms, the first left pictogram was produced in 2018 of the sport biathlon. Following that one, the next pictogram represents a biathlete crossing their arms while going down a slope in order to gain speed. The next one after that represents another pose that biathletes do while skiing in turns in the course. Getting away from creating pictograms based on poses. The next one represents the shooting part of the obstacle course where they have to shoot 5 targets. Proceeding on to the next one, is another pose that ALL biathletes do when reaching for their rifle that lays on their back. The far right pictogram represents the form of the skis that biathletes do while going through the course.
PRELIMINARY IDEAS
|
While learning binaries during class, which is a combination of words that are related to each other but can be considered opposites. Such as hot/cold, up/down, in this case for beginning my design, I chose compression and expand to help with the start of my designs.
I first began with the 5 shooting targets in biathlon and stacked them on top of each other as seen in the picture on the bottom left corner. For my other concept, it included using vertical and horizontal rectangles shapes to represent prone and standing positions while also having compression expansion. As shown in the picture left of this paragraph. Lastly for my 3rd design concept, I used the same stacking method but with the smallest circle on the top and the size of the circles expanding upwards. |
CHARCOAL SKETCHES
|
|
Finalizing my main three design concepts, we drew charcoal sketches to have the general idea and overall to chose the best design.
I stuck with one of my first original designs and realized that the other two had the similar idea or parti and weren't exactly different from each other. I drew my attention away from designing the concepts based on the rules of biathlon which is what I relied on for the first design( stacking circles ). As mentioned earlier, in the interview which a biathlete stated "steady hands", gave me a new concept and perspective to begin a new design. My "parti" concept for my last two designs was a combination of "steady" and "unsteady" along with the binary of center and margin. |
1st Design Concept |
The picture on the left is a view of the stacking circle and shows the compression and expand binary as well as the shape of the shooting targets. Compression and expand can be seen in biathlon by the poses and the sight of the biathletes. Such as their views expanding when they get closer to the target range and their sight view compressing when leaving the range.
The support system of the stacking would be pillars that would serve as the skis in biathlon and certain poses that biathletes do with them throughout the course. The second picture in the slideshow that is labeled "bubble diagram" is the floor plan that I had designed for this concept. An elevator and stairs would be used to access all five floors and serves as the gateway. The very top floor would be for the biathletes and their dorms, so that they have a clear view of the pond at the top of the hill, the next floor down from that is the basic necessities for the biathletes, such as kitchen and dining. The next floor is the gym and living area which isn't needed for the biathletes as much as it would be needed as the kitchen and dining. The second floor is a floor just intended to serve for storage, mechanical and electrical area, which isn't a necessary factor for the biathletes but more for the building. Lastly the 1st floor is intended for the public to visit the biathletes, to learn about the sport or to even just visit the training facility. |
|
The second design concept started to transition away from stacking shapes and relied more on the form. In the filmstrip containing the pictograms, I got an idea from the pictogram second towards the right side. This design would focus on the arm pose and the rifle connecting both of them in between.
Similar the bubble diagram of my 1st design concept, this bubble diagram would have an area designated for the public, as well as having the basic necessities of the biathletes within reach of the dorms. Whilst having the gym, mech. and electrical area in another space not necessarily as close as the living, dining, gathering area. The biathletes would have the dorms not accessible by the public in order for them to have privacy. All the entrances of the buildings are near the main access points which are the trails. In the last picture of the slideshow, is a printed 3D model that shows perspective of how the facility would look like and can be matched along with the bubble diagram. |
2nd Design Concept |
3rd Design |
Lastly, my third design concept was inspired by the standing pose that biathletes do with their rifle at the target range. Following the shape that the biathletes do, their spine does a curve shaped which can be shown in the 3D model pictures. The floors would represent forming that pose while also going back to concept of "steady hands", meaning that the floors would only rely on the slanted figure as a support.
As shown in the 3D model, the floors would be spaced out on the slanted figure to represent its unsteadiness. My design would be slanted following the downside of the hill on site. On the bubble diagram, the top flor would be only for the athletes and coaches as they serve for the dorms to have a view of the pond as well as the biathlon training site to watch their teammates. As in the biathlon sports, coaches watch the players with binoculars as they race throughout the course. Each level will contain 2 floors that are connected by a hallway that the biathletes must walk in order to get to the other side, the reasoning behind this is that as mentioned before. Biathletes must take a penalty loop if they miss a shot at the shooting range, so in this case, their penalty to get to the other side is to go through a hallway that resembles the penalty loop. The 3rd floor contains spaces that are basic necessities as explained in the other concepts above. Following the next floor which contains the gym on one side of the level, and the other will be used for the public, initially. |
CONCLUSION
After reviewing feedback I received from judges in my presentation along with my own conclusion, out of the three design concepts shown above, I found that the 3rd design was the best that related to biathlon. Reasoning behind this was that it brought out my concept of "steady hands" more than the other two concepts as well as it fitted in my site best. Along with the fact that it would bring out the views from the surrounding site.
BUILDING PROGRAMMING
After choosing my design concept that I was going to use as a final, I constructed a building program to help me know what types of spaces I would have in the facility along with on what floor they would be located on, as well as the total sqft of each space and the quantity I would need of each. The initial bubble diagram needed a few improvements as I found that a whole section of a level was needed just for the dorms. This gave me a better understanding of how the facility would be functioning in terms of the spaces and a more accurate model in general. Previously I had circles as the shape of the floors, which the only relation I had towards biathlon was the shape of targets.
After a few sketches, I went with the design of the floors above( designed in SketchUp ), reasoning behind this was that in biathlon, the results from the 1st race will always affect the next race and so on. Beginning on the left side of the building, it angles on the right side down, which then determines the shape of the left side turning it into an angle on the right side of the building.
Overall, the 3rd design related more to biathlon and had a concept that corresponded more to it than the rest.
After a few sketches, I went with the design of the floors above( designed in SketchUp ), reasoning behind this was that in biathlon, the results from the 1st race will always affect the next race and so on. Beginning on the left side of the building, it angles on the right side down, which then determines the shape of the left side turning it into an angle on the right side of the building.
Overall, the 3rd design related more to biathlon and had a concept that corresponded more to it than the rest.
EXPLORING ON DESIGN CONCEPT
After deciding that my third design concept best related to biathlon as well as considering the feedback I received from the judges of my presentation. Starting with the 1st floor plan, I planned to have the private entrance for the biathletes located on this floor since it is closest to the trail on site that will be used to access the building. One of my goals for this floor plan consisted of the biathletes being able to put their equipment away so they would not have to carry everything all the way to the top floor. Having a rifle room as well as a dressing/wardrobe area on this floor helped to achieve that on the left side of the building.
On the right side of the building I made sure to have a medic area in case of any accident on the training field, following on the right side of that area is a public bathroom. In front of both of those areas is a conference area that will be used to hold meetings with other teams in the future, mostly for the coaches. In the times that other teams are not visiting, it can be used as a conference area for the biathletes. Initially I struggled to make use of that area (right side of first floor), which started off as a lobby for the public, then decided to have it as an indoor garden, and finally settled for a conference are and medic along with a public bathroom that can be utilized all year by visitors and the biathletes.
On the right side of the building I made sure to have a medic area in case of any accident on the training field, following on the right side of that area is a public bathroom. In front of both of those areas is a conference area that will be used to hold meetings with other teams in the future, mostly for the coaches. In the times that other teams are not visiting, it can be used as a conference area for the biathletes. Initially I struggled to make use of that area (right side of first floor), which started off as a lobby for the public, then decided to have it as an indoor garden, and finally settled for a conference are and medic along with a public bathroom that can be utilized all year by visitors and the biathletes.
Moving on to the second floor plan, the left side of the building will consist of the biathletes conference area as well as private ones so that the coaches can interact one-on-one. Next to the conference area is a lounging area that has a view of the yellow birch trees located on the side. Following to the right of that area is public bathrooms, in front of the bathroom is a storage area for that side of the building. Initially this left side of the second floor was going to what was located on the left side of the first floor, which was the rifle area and wardrobe. Having that located on the second floor would mean that the biathletes would have to go all the way to the second floor to put their equipment away, by no means is their equipment light, so having those spaces situated on the first floor was more efficient for the biathletes.
On the right side of the second floor, which can be accessed by the hallway connecting both sides, is the gym for the biathletes as well as locker rooms situated all the way to the right. In the gym area, there will a view surrounding the area to have a view, except the locker area.
On the right side of the second floor, which can be accessed by the hallway connecting both sides, is the gym for the biathletes as well as locker rooms situated all the way to the right. In the gym area, there will a view surrounding the area to have a view, except the locker area.
All four floors can be accessed through the slanted 35 degree "spine", through either a slanted elevator or the staircase. Moving on to the third floor, the left side will have the living area which is open from the entrance of the spine. The left side will also include restrooms and a storage area. Passing through a hallway which connects both sides, will be the dining area as well as the kitchen area. Both sides on the third floor will have picture windows to capture the site, since this is the third floor it is important to have more views given the altitude of it.
Lastly, on the top floor the dorms will be located, having men dorms on one side of the floor and the women's on the other side. Each dorm will be accompanied with its own private bathroom, which goes along with my goal of achieving privacy for the biathletes from one another. However, at the same time there is space outside to have them interact before or after going into their dorms. Each dorm will also have a window that will help enable to capture the views at a high altitude.
|
|
ElevationsBased on the floor plans I constructed I was able to move on to drawing my elevations based on those floor plans. I was now able to know the positions of the floors based on where it would be located on the spine, to ensure it would be able to represent the standing position of biathletes.
On this stage of the project I started to decide what materials I would be using, which I settled for wood paneling's. I chose this particular material because I wanted the biathletes to have a sense of a home while entering the building, and wood paneling's best achieved that. |
Revit Floorplans
|
Similar to my floor plans drawn on trace paper, I used those as a guide to begin developing my floor plans on a software called Revit. Revit can be used to generate a structure/building that contains its components, such as windows, furniture, doors, generate floor plans, etc. Beginning with my first floor plan, I was able to see on the software what features I had drawn as well as more importantly be able to see if it would work in the software. I made adjustments accordingly if a certain space had to be smaller or could be enlarged. On my first floor plan everything remained the same position-wise, except for minor adjustments such as increasing and decreasing the space.
|
|
Revit Elevations/PerspectiveDesigning the floor plans in Revit automatically generated elevations as well as a 3D view of my design. Windows were placed accordingly on all floors, such as considering to not have the interior walls visible, applying it to the spaces to maximize views of the site. |
|
