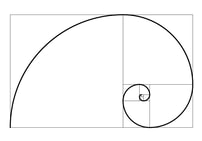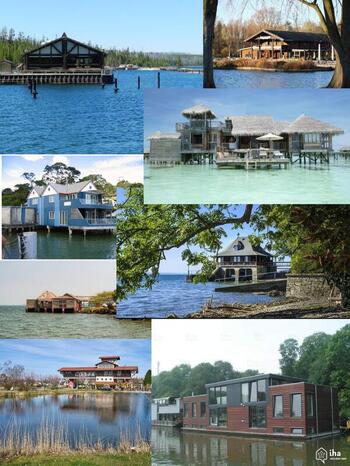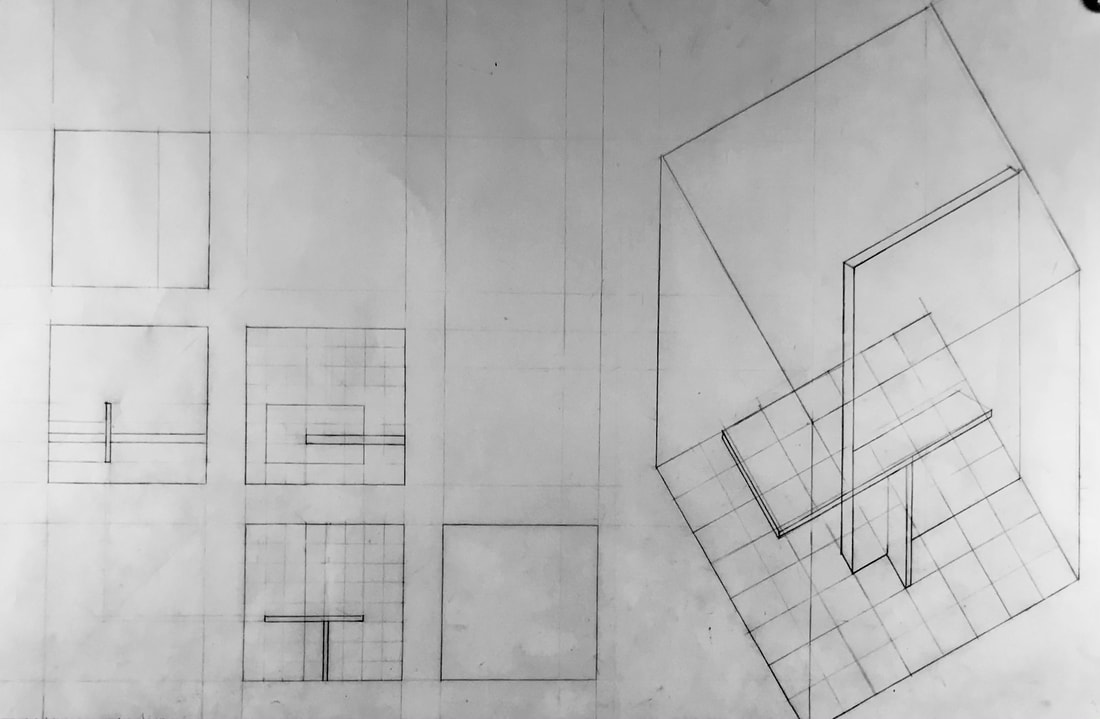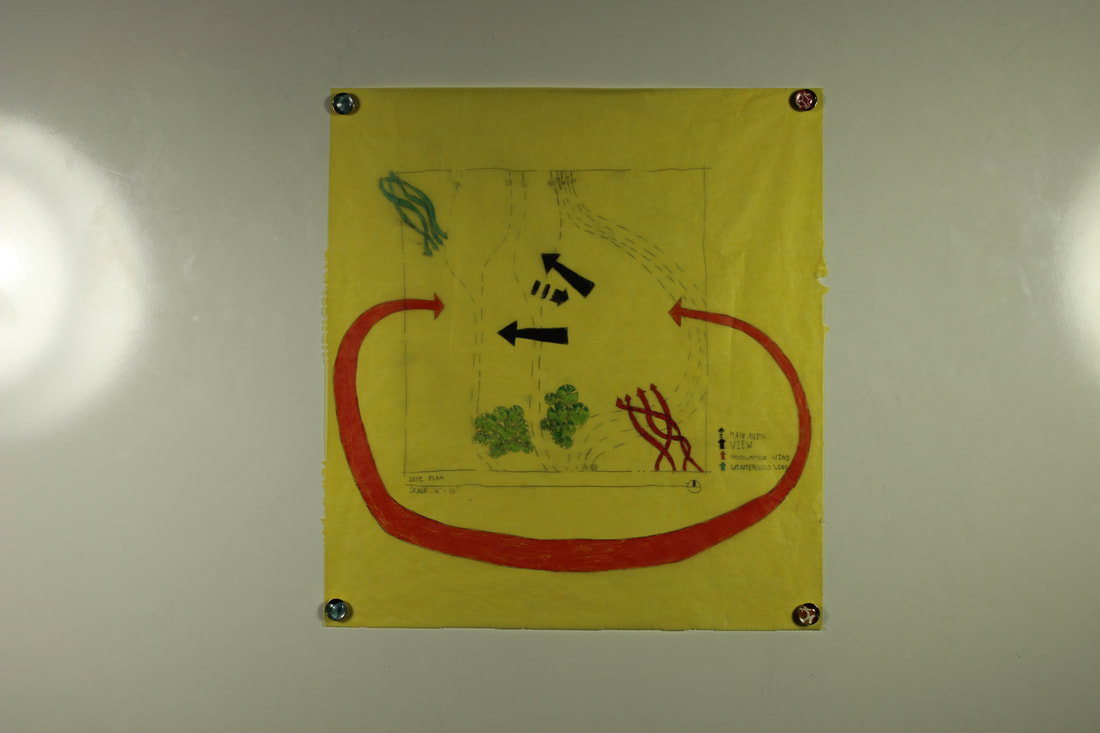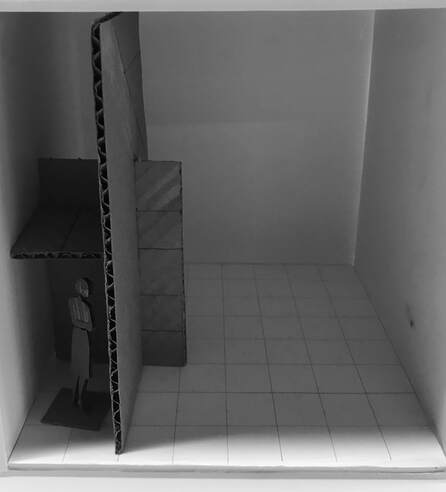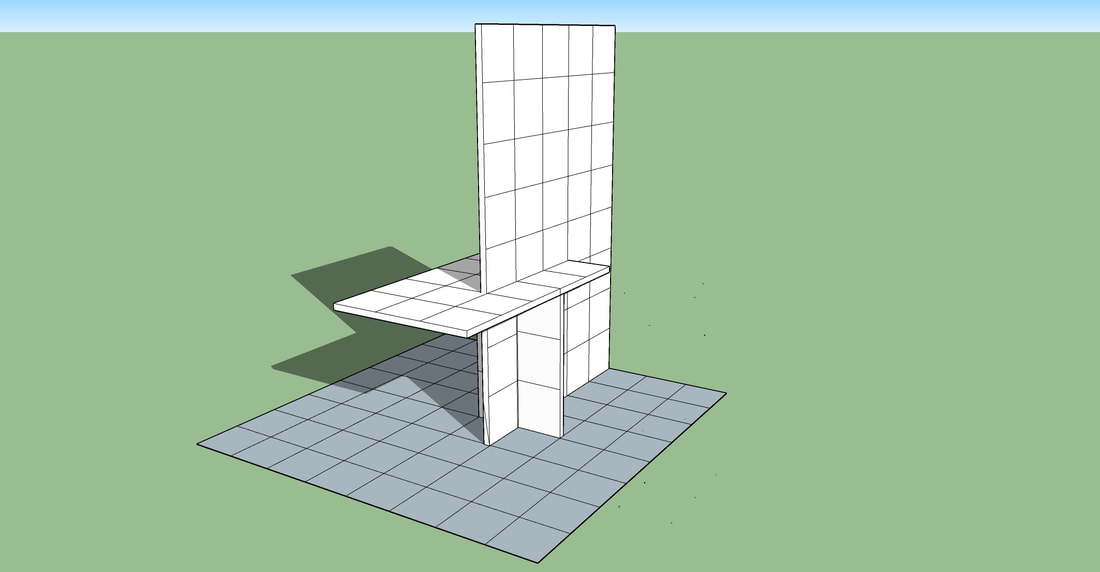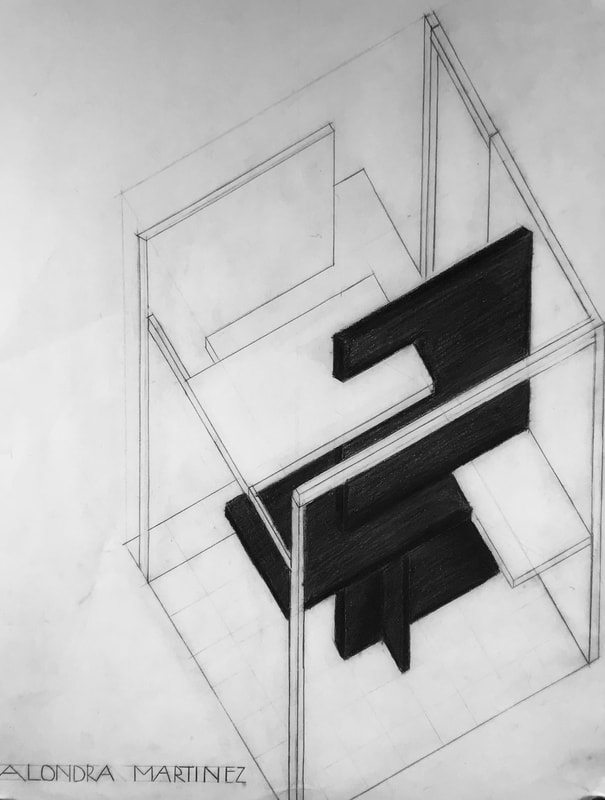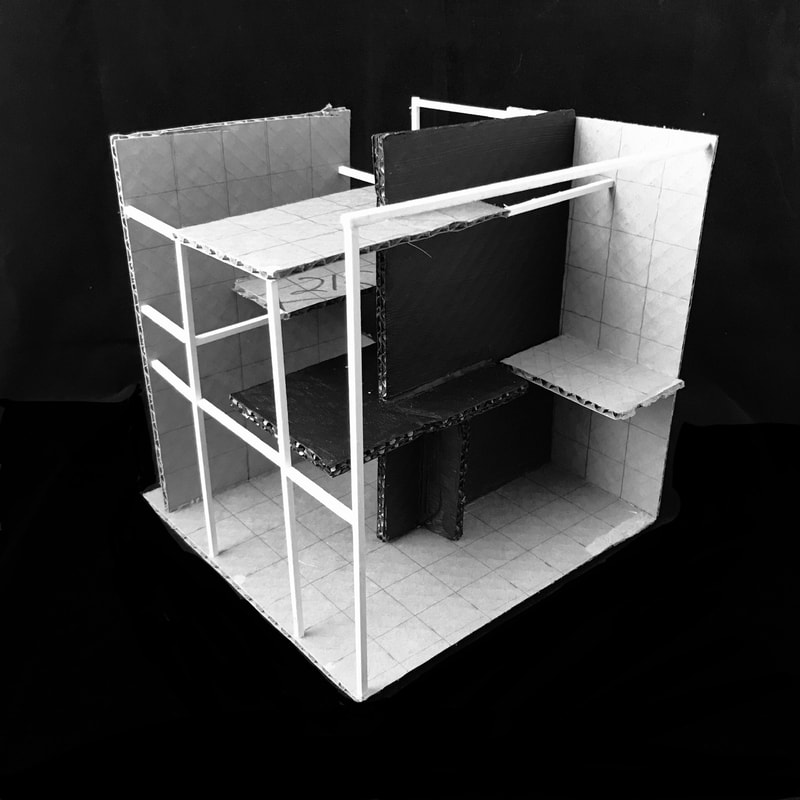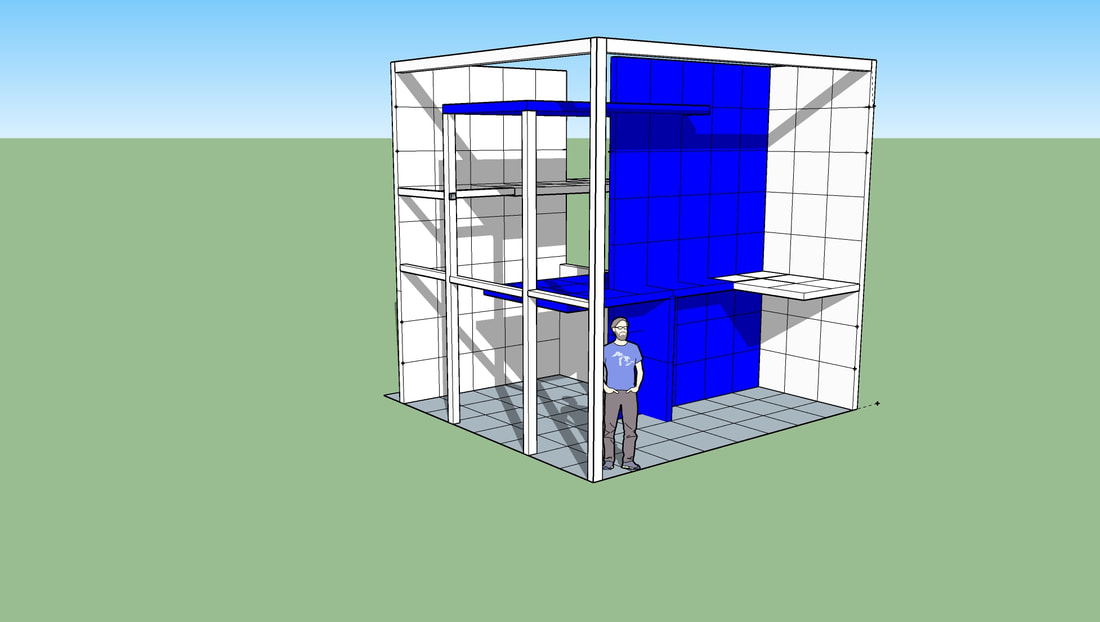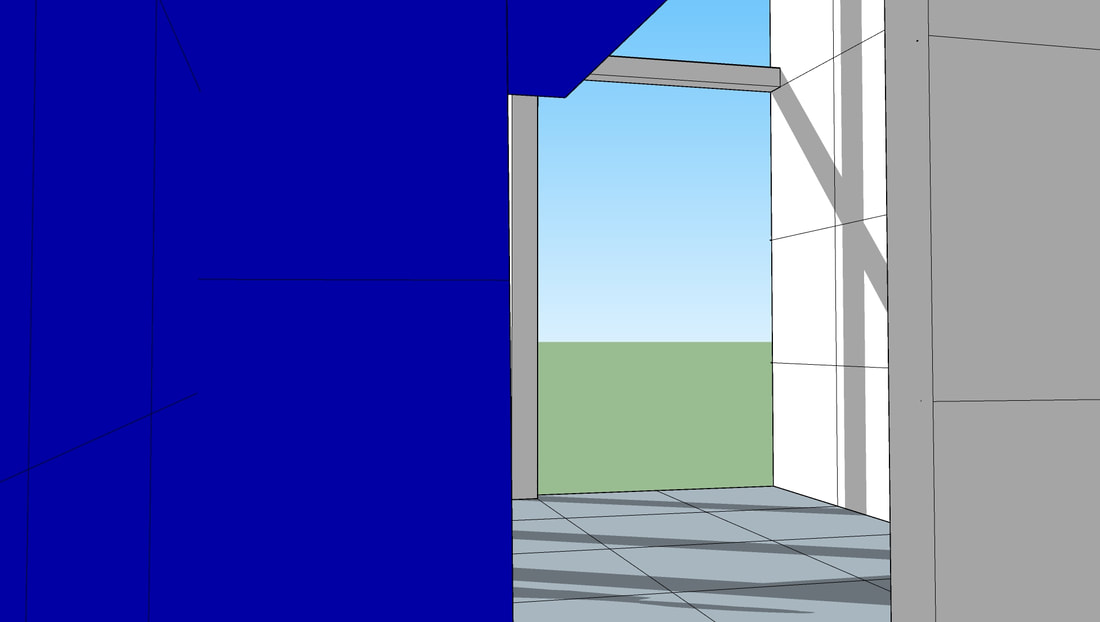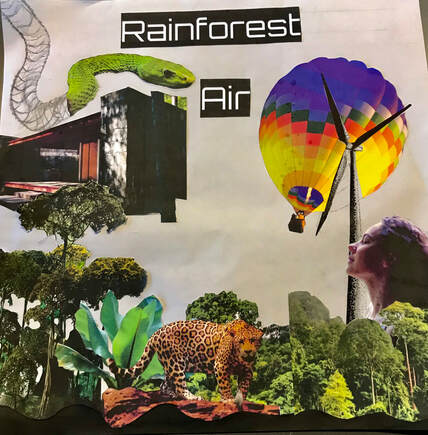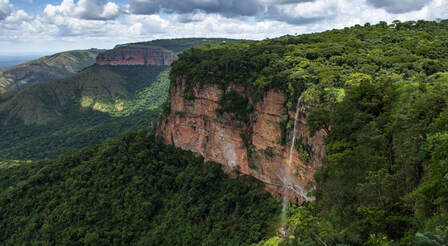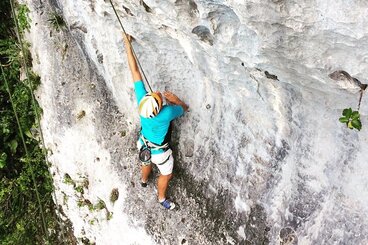Alondra Martinez: Architecture Design I
Project 01: Fibonacci Cube
Element Research
|
I decided to use water the inspiration for my design; as I started doing some research I realized that water can take many forms, but the most difficult form was its liquid state since it tends to be flexible and hard to stay in one place. Most architects that decided to take inspiration from water were faced with the same problem, however they focused their attention in the ocean and the waves. They represented the flow of the waves using horizontal and angled structures, that's why their buildings were not really tall.
|
Drawings and Model
Plane Study Drawing
Plane Study Model
I tried using vertical planes as the basic structure of my designs, I wanted my 3D Planes to resemble a waterfall as much as possible and I imagined the horizontal structures as the rocks in which the water would fall down upon and that (at the same time) would provide shelter. The idea was to replicate a cascade while keeping the plane inside the grid without using angles that would compromised the concept of the Fibonacci Cube.
|
Final Cube: Isometric
The final result was a waterfall-like building, I ended up adding and extra horizontal plane at the top of the main structure to enhance the concept of the cascade and to act as a ceiling for the second floor. I imagnes the other structures as the rocks supporting the waterfall where one can climb and get to the top. Both the drawing and the model show how I focused mainly in the verticality of the building while also adding extra floors and staying with the concept of my element.
|
Final Cube Model
Final Cube:Interior Perspective
|
Project 02: UN-plug Cabin
Project Element: Air
Project Biome: Tropical Rainforest
At the beginning of this project we were faced with a challenge; to design a functional and basic living space with an element in mind. Since my element was air I wanted my design to be able to reflect the essence of the element and tp make the audience feel like floating throughout the piece.
Project Biome: Tropical Rainforest
At the beginning of this project we were faced with a challenge; to design a functional and basic living space with an element in mind. Since my element was air I wanted my design to be able to reflect the essence of the element and tp make the audience feel like floating throughout the piece.
Research
|
I started the process of making my design by gathering as much information as I could about the subject, in this case, the subject being the biome and the element surrounding my design concept.
I tried looking at my element from different points of view, air can be such a complex notion, and for that I incorporated various images in my collage to represent it such as the air ballon and the trees. I also did a lot research about the animals and the flora living inside the the tropical rainforest to be able to adapt the conditions of the structure to its surroundings. |
Concept Design
During the first stages of this project I had the idea of making a treehouse, I thought that considering the climate and the purpose behind the cabin a treehouse would be fun. However after analyzing the site I realized that the trees were too thin to resist the structure so I had to come up with a design that would be best fitting to the biome, I thought of a house that could go underground but that didn't reflect my element at all so I thought of a structure that was elevated from the ground however any of those designs were meeting my expectations and criteria so i started over and looked for ways to approach the problem in a creative way.
Final Design
A house on a cliff.
That was the definite idea I came up with after drawing several sketches and concept designs, I wanted the guests staying in this house to experience a dreamlike staying so I solved to put a section of the cabin on the edge of the cliff to give a sense of floating and to have a balcony looking at the cliff and one one looking at the rainforest. I also tried to make use of all the natural light I could get from the use of windows throughout the house. As for the materials, I decided on using cement and glass; considering the humidity and the hot climate in the jungle comment is a great material to isolate the hot temperatures and maintain the inside of house cold, it also served to make a parallel between the part of the house that was connected to the Earth and the part of the house connected to the air.
That was the definite idea I came up with after drawing several sketches and concept designs, I wanted the guests staying in this house to experience a dreamlike staying so I solved to put a section of the cabin on the edge of the cliff to give a sense of floating and to have a balcony looking at the cliff and one one looking at the rainforest. I also tried to make use of all the natural light I could get from the use of windows throughout the house. As for the materials, I decided on using cement and glass; considering the humidity and the hot climate in the jungle comment is a great material to isolate the hot temperatures and maintain the inside of house cold, it also served to make a parallel between the part of the house that was connected to the Earth and the part of the house connected to the air.
