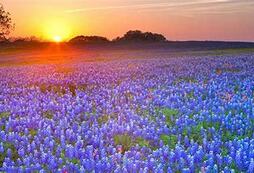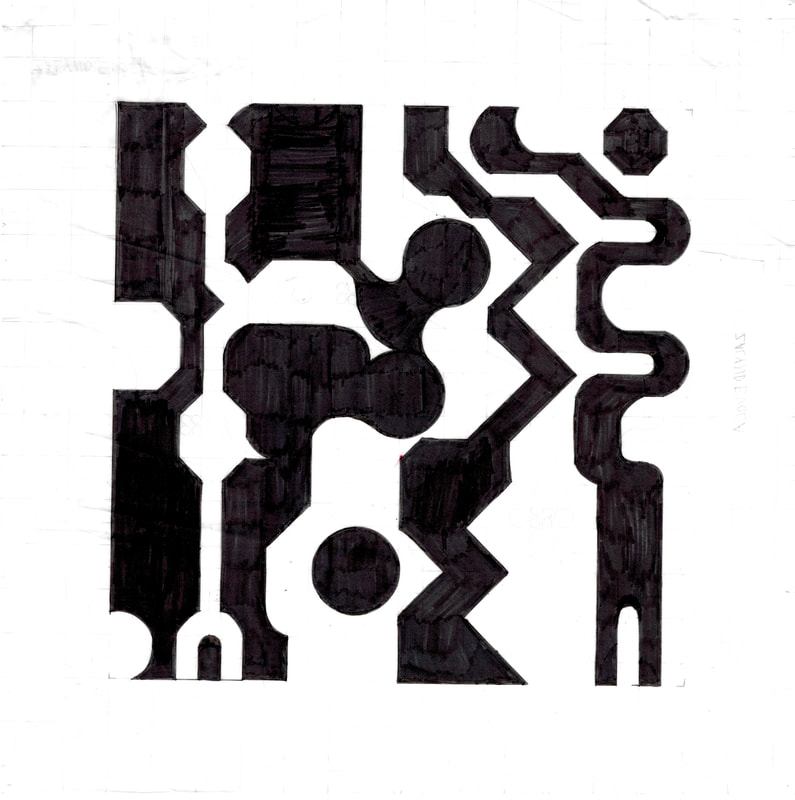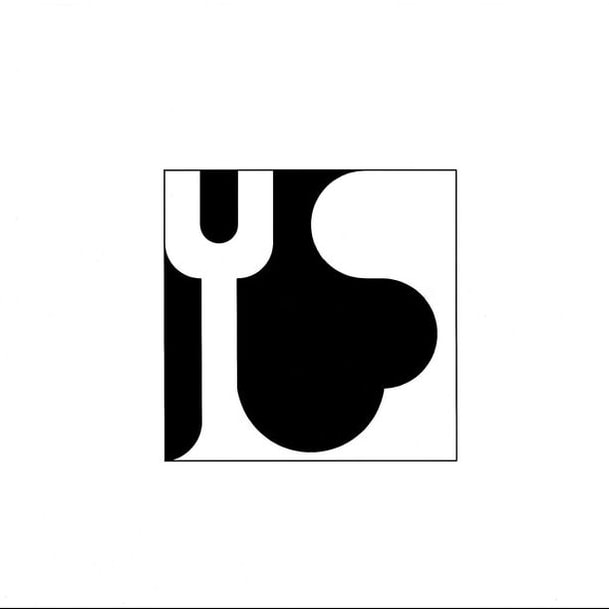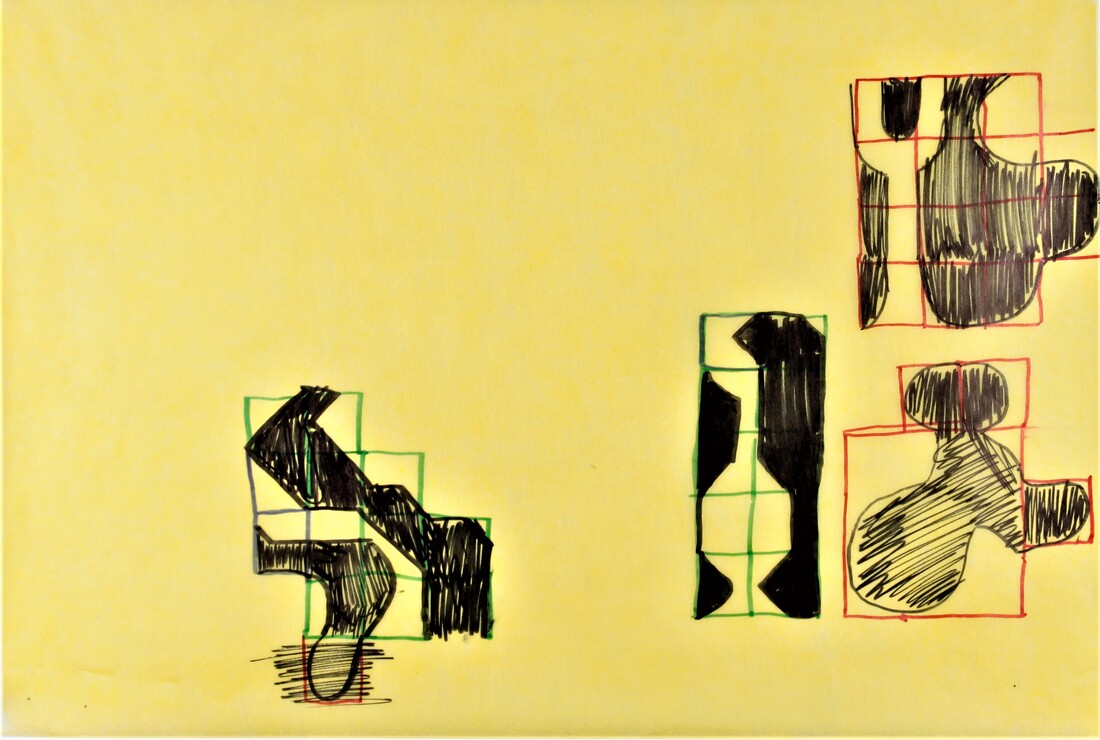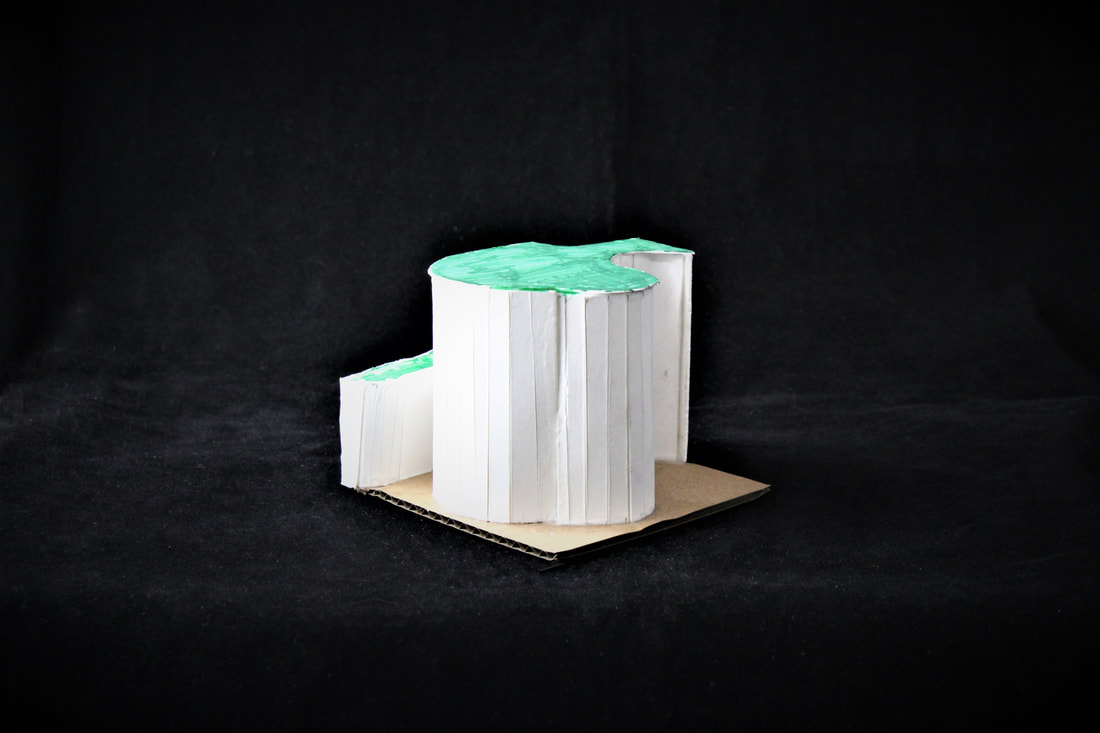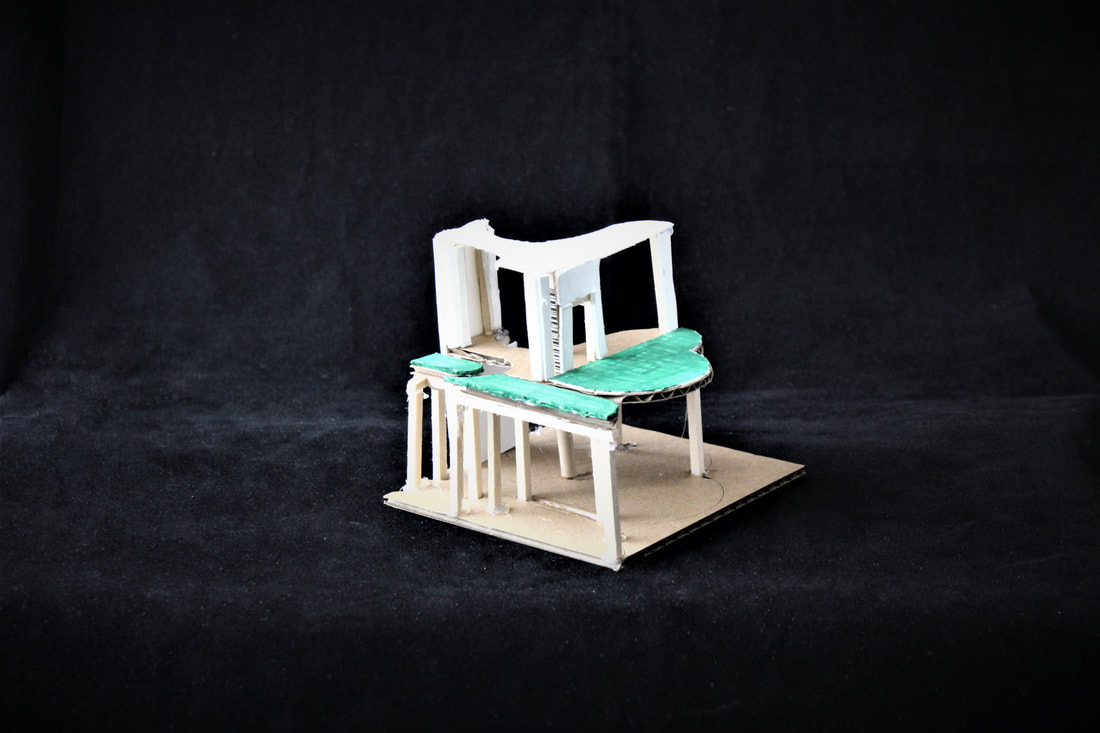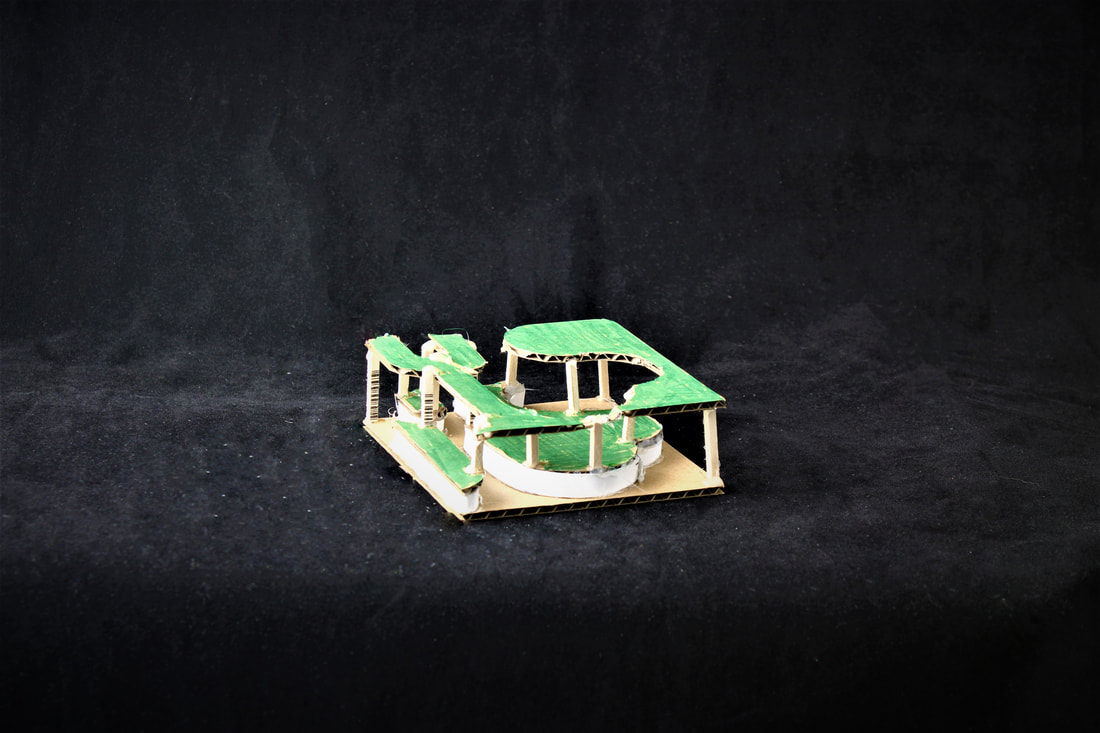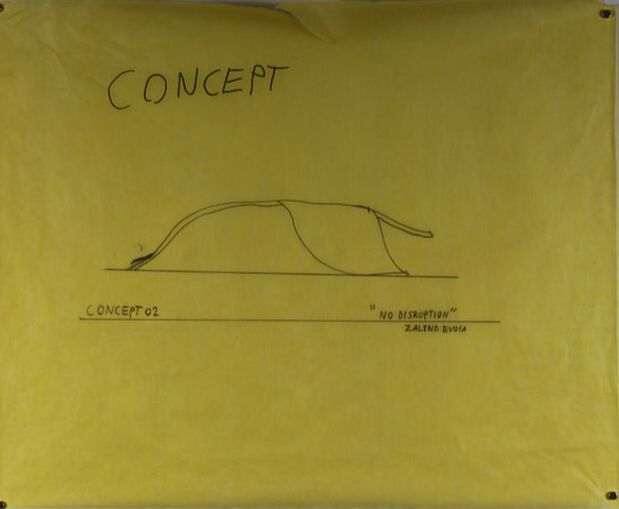Zalynd Evola: Architecture Design I
Project 01: Prairie Pavillion
My word drawing flows along a wide area like the prairie does, it doesn't stop abruptly. I discovered that the prairie is full of so much life, so I wanted to incorporate it into my designs and concepts. I started with a parti diagram and created 3 study models all with their own characteristics.
When I looked at more and more pictures of the Prairie landscape, I knew I had to put it into my design, I noticed that the prairie has a lot of open land and changes as you go on, ranging from trees to boulders.
A Texas Prairie Pavilion
Parti
For my pavilion I created a parti diagram which helped me create 3 study models, I chose 1 model because it perfectly represents the prairie landscape.
Final Parti Diagram
My final Drawing and model used features from the prairie landscape, for example I used grass for the floor in order to give you a consistent, flowing landscape, my main purpose was to not disrupt the landscape and find a way that I could help improve it.
Project 02: The AirBNB.
After completing our first project, The Prairie Pavillion, we were tasked with growing and developing the structure into an AirBNB that is suitable for the Texas Blackland prairie. After many, many concept designs, layouts, and site studies, we picked a final idea to go with, finishing the project off with completed floor plans, elevations, and models.
