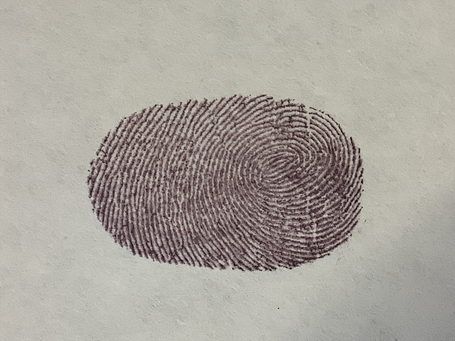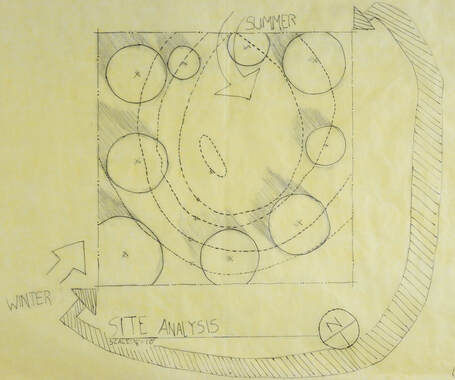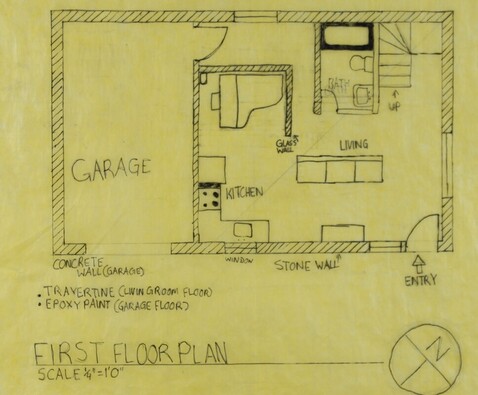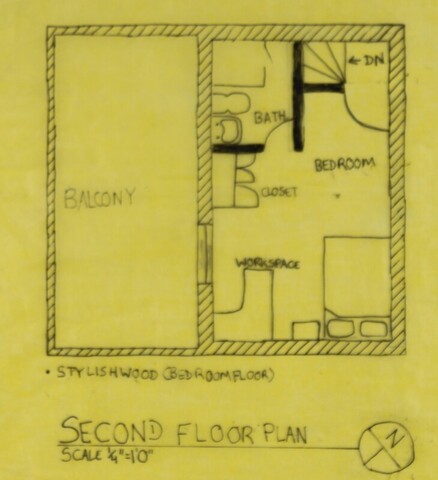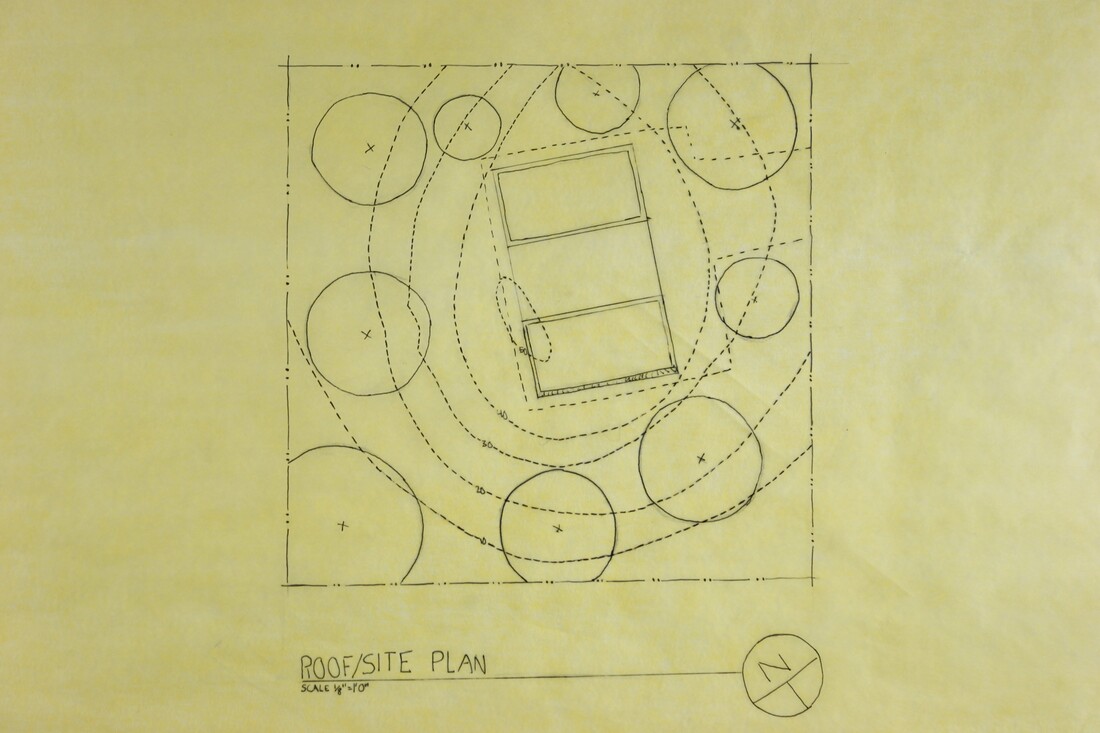Cung Lian: Architectural Design 1
|
Project 01:Site Analysis
The project was started out as a thumbprint and after the picture was taken we had to make it into a smaller piece. After the piece were turn into a smaller piece we made a site Analysis containing where our design were going to be place at, trees, north arrow, sunrise, sunset, and where the direction of the winter and summer wind comes from. Site Analysis |
House Model/Floor Plan/Elevation
|
Project 02:Floor Plan
This project is how the building would look like from up top and because mine is a two floor plan I drew it in two separate paper. And where we have to show the building from different angle. Then we build a models of our house to give what it would look like if it was actually built. |
|
Roof/site plan
Project 03: Site/Roof plan
For this project we put our house in the site plan to give people a view of what it would look like in the place we pick.
For this project we put our house in the site plan to give people a view of what it would look like in the place we pick.
AutoCAD
Project 04: AutoCAD
This project we put all of the project we into an app call AutoCAD where we design and print out the design to make it line up properly.
This project we put all of the project we into an app call AutoCAD where we design and print out the design to make it line up properly.
