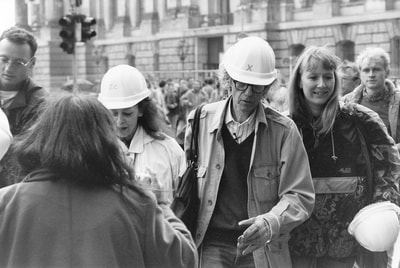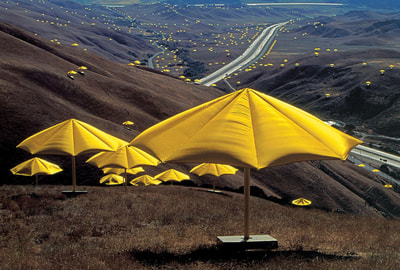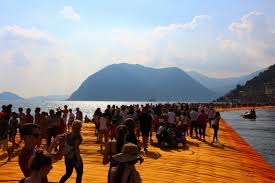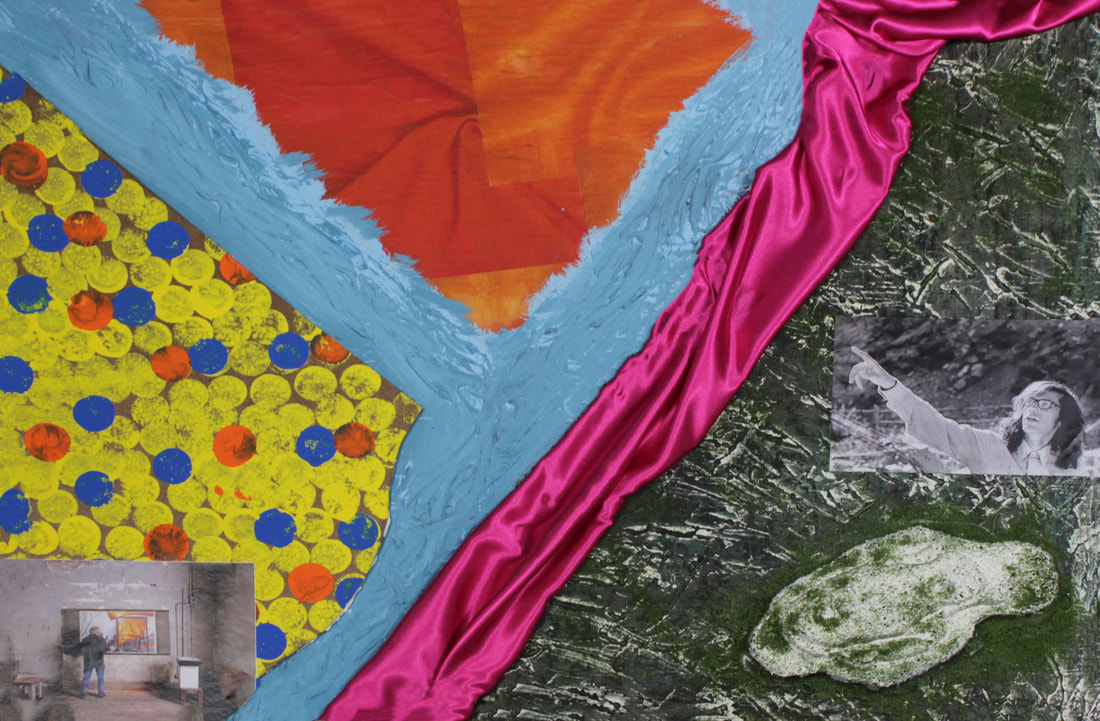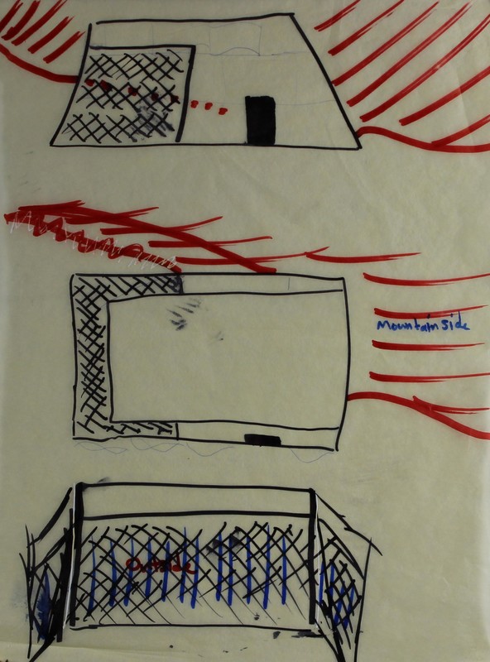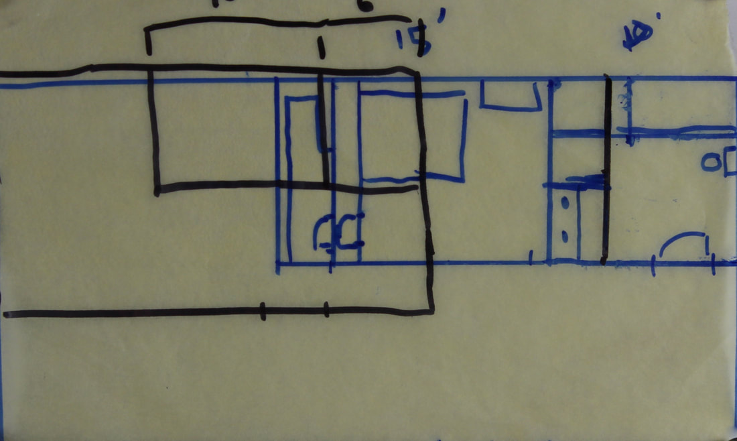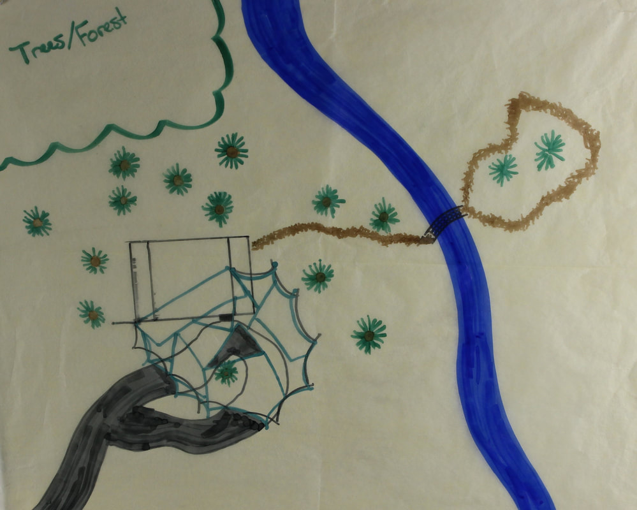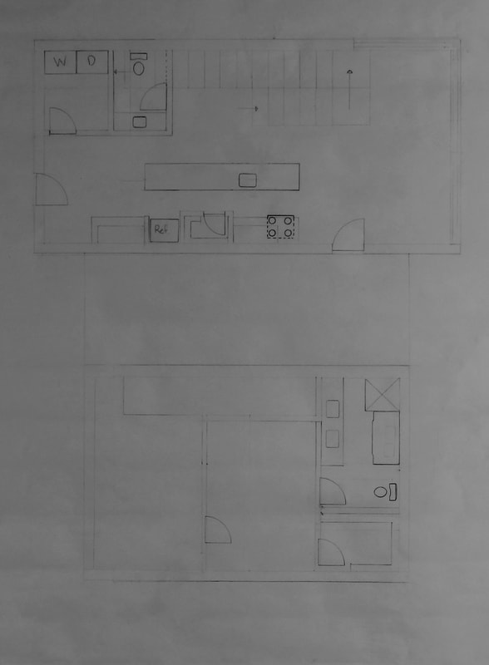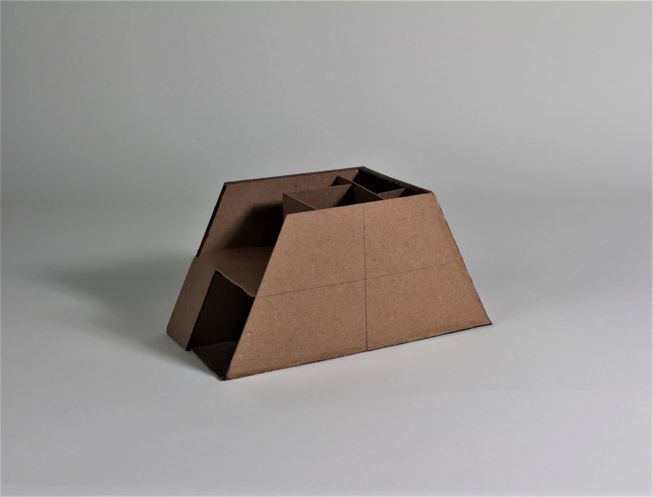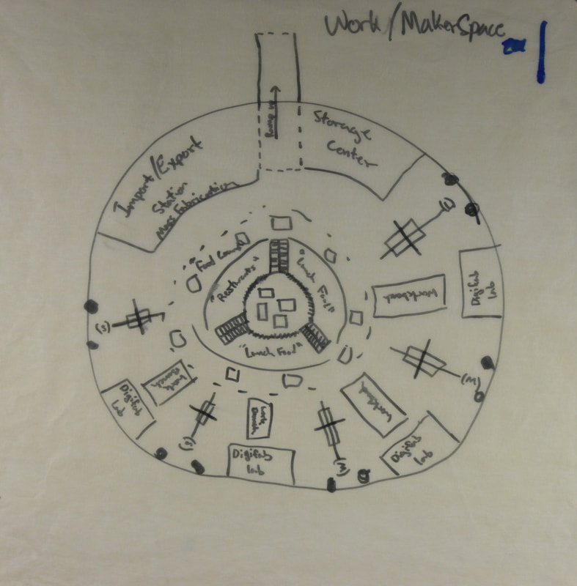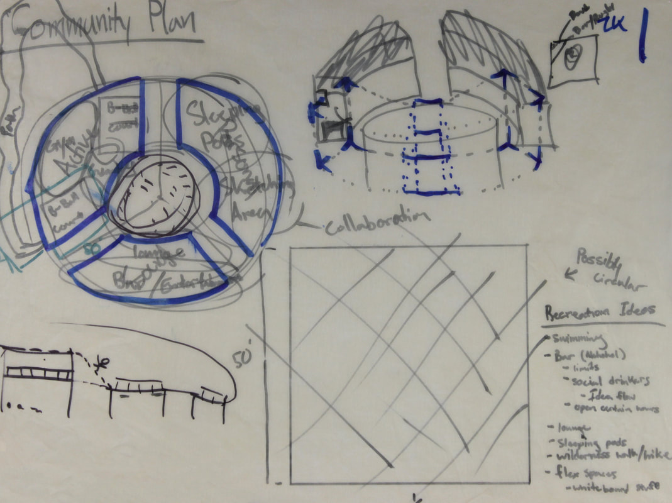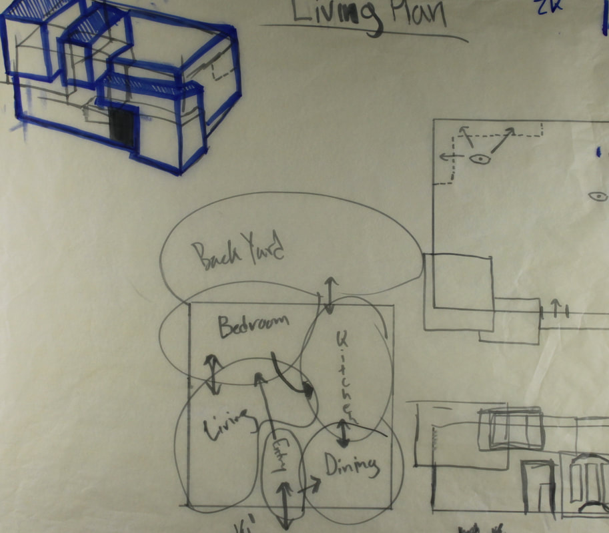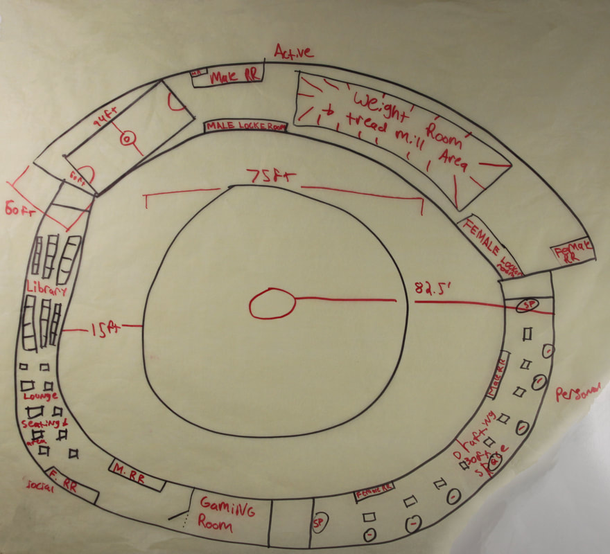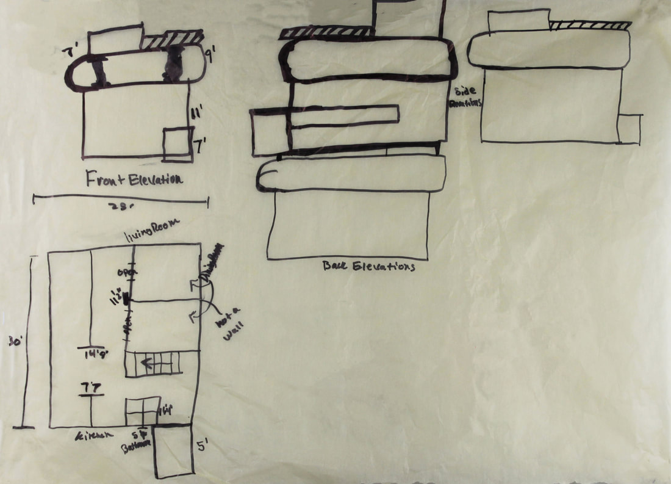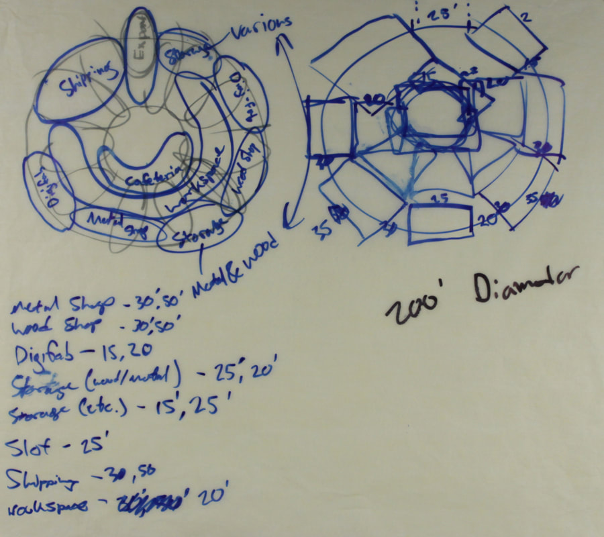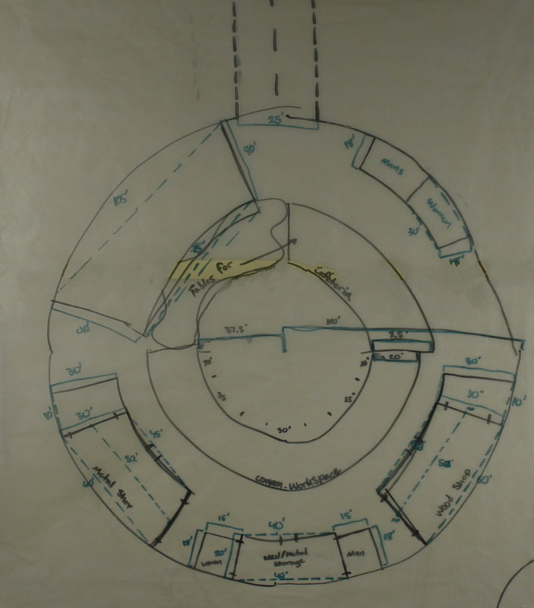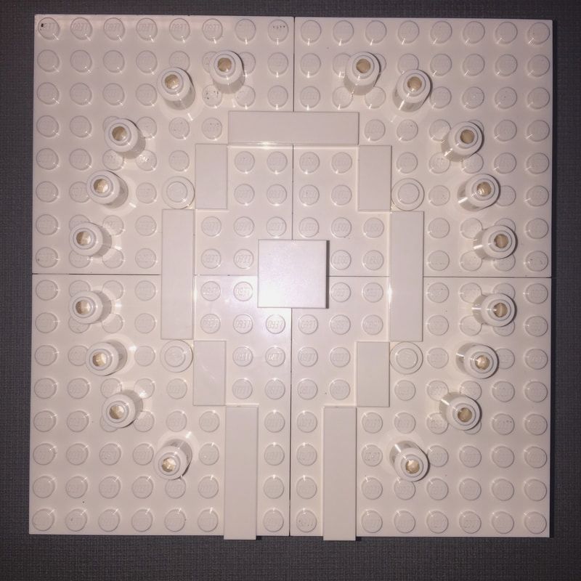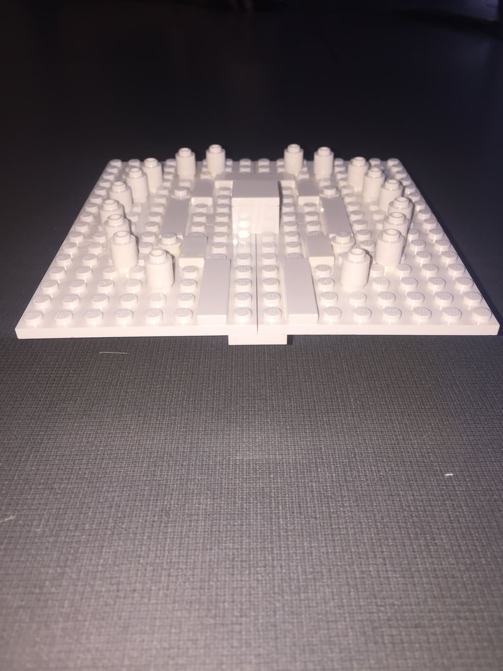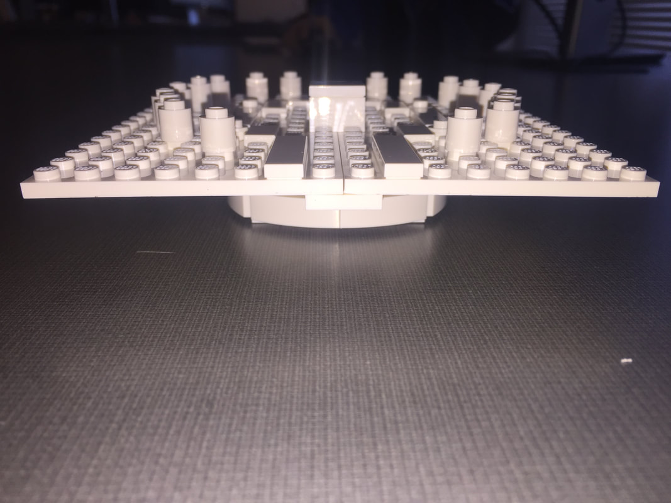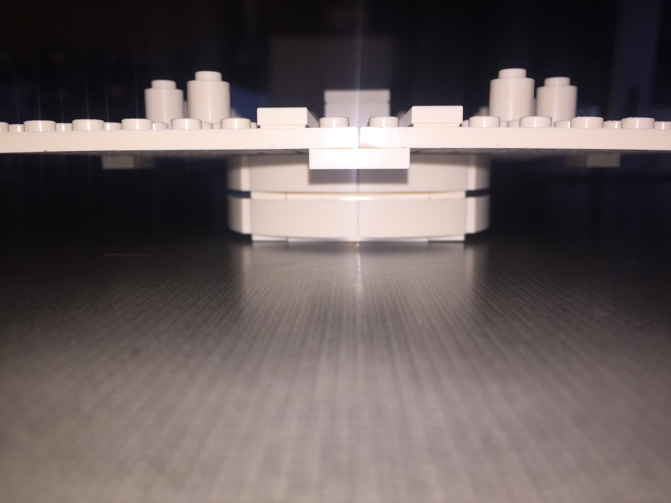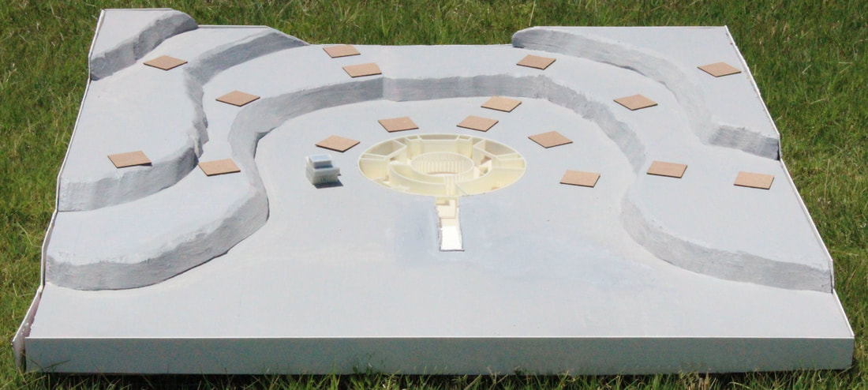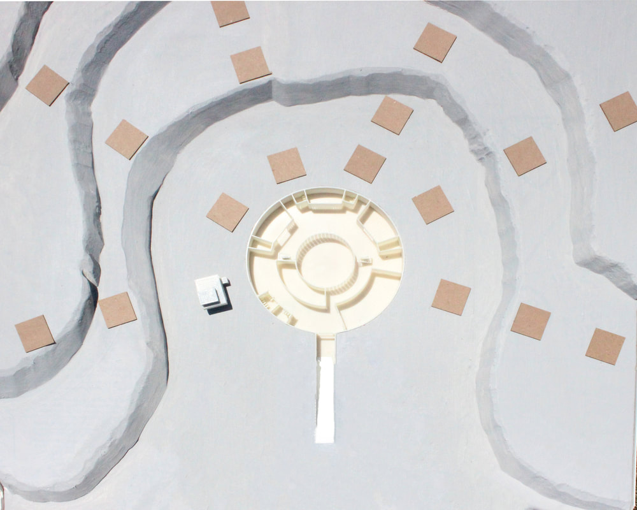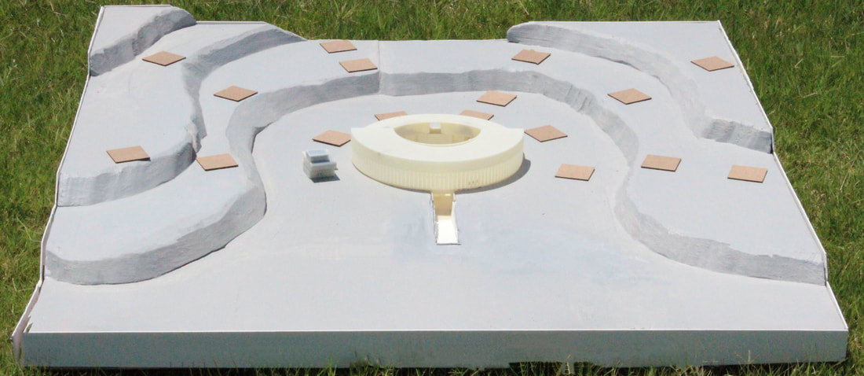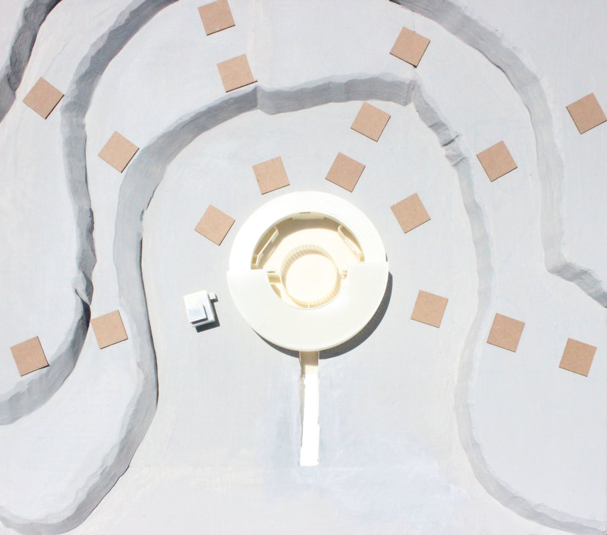Project 01: Artist Retreat
The objective of this project is to design an artist retreat for Christo Claude. I am proposing a lake / valley landscape with a trapezoidal shape design to the building.
Project Research
Christo is an artist who worked alongside his late wife Jeanne-Claude. He says his work has no intent other than aesthetic appeal. To me his work can definitely reflect the beauty found in the simplest things.
Mixed Media Artwork
The orange and pink fabrics are used to represent Christos prominent use of fabric in his works. the yellow section is a representation of his barrel works. The right portion of the artwork represents the landscape including a mountainous region with a body of water seen in the blue section. Media Includes: Ply Wood, Printed Photos of Fabric & Christo, Modeling Paste, Masonite, Oil Pastels, Paint, Fabric, Foam, Green Powder
Design Process
The chronology of the photos goes from left to right for clarity. I started with three concept sketches and the one on the left is the one that I decided to proceed with for the rest of the project because I felt it represented Christo is the clearest way. I then proceeded to come up with a floor plan for the retreat which was originally single story. I worked a long process for the floor plan from black marker to blue. The site plan views the house in an area with a body of water. The sketch features a river when later it became a lake. The brown in the sketch is a trail or path for Christo to walk for inspiration in the landscape around his retreat.
Final Design
The retreat is designed in two stories. The first floor features a kitchen and dining with a half bath and laundry room. The second floor is where the main living space and work space are located. There are wall high and long windows on either side of the building, one side on the first floor, the other on the second floor. The area corresponds with Chirsto by being a simple and open area. the wall window is facing north for the work space. the thought process is because there will be good natural lighting and a less intense light from the sun, being located in Colorado. The Quality of the building is sleek and simple. the intent of someone walking through is to feel like they are not in a constrained house even though the floor plan is small.
Project 2: Global Maker-Space
The objective of this project is to create a location where global culture is expressed and where tinkerers from all around can adapt and thrive. To design a Global Maker-Space that accommodates to everyone from all over the world.
Preliminary Work
Our project started with research of what global culture is which can be found on this site under the "Local-Global" tab and then proceeding to the "Architecture Design II" tab. After that was done we split into groups of three amongst the peers in our classroom. Each person spent a week creating concept sketches for the project. At the end of the week the groups came together and decided to move forward with one design that expressed global culture to the fullest.
The Next Decision
Our team decided to move along with the plan that I design which can basically be seen above. The next week we continued to work on trace paper. The next week was just progressing the design a little bit more by making specific measurements and creating a scale for the rest of the project. This was the beginning foundations for the project.
Location
The Continent our group was assigned was Australia. We decided to go with a location that was remote but relatively close to urban life. So our location is roughly an hour and a half east of Perth which is located on the south west coast of Australia. This location expresses culture specific to Australia, by being located in the outback.
Digital Finalizations
After finishing the week of getting specifics and dimensions, we moved all of our progress over to the computer. We began using the program 'Revit' to make all of our buildings digital and exact. We made the floor plans and other drawings such as elevations, sections, and renderings.
Physical Models
There are preliminary models made from LEGO's below.
After we had finished making digital renderings. We used third party programs to export our models and 3D print them into a physical model.While we had our models printing, we worked in the shop to make a physical landscape based on the actual region where we would have the site. The landscape was made from foam core, and modeling paste, which was painted over with a mix of gesso and gray pigment.
