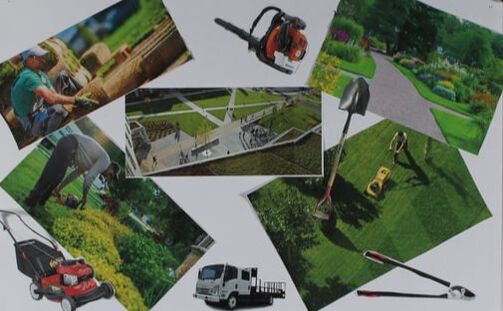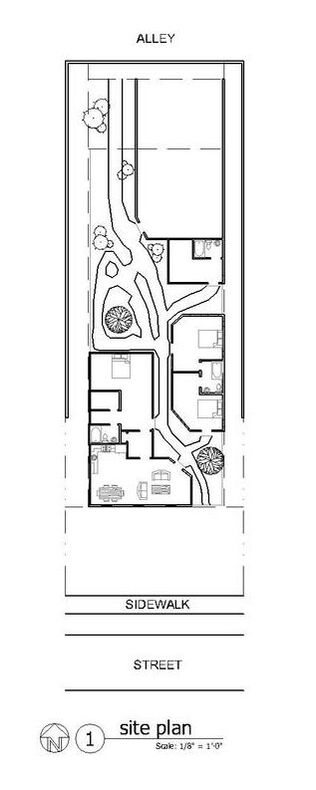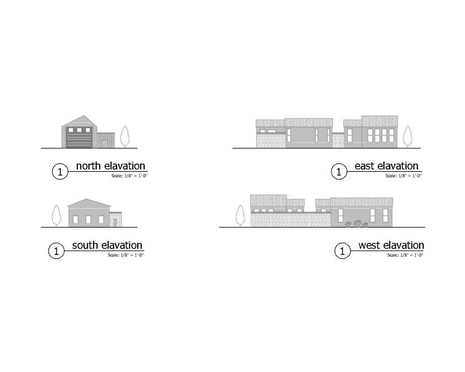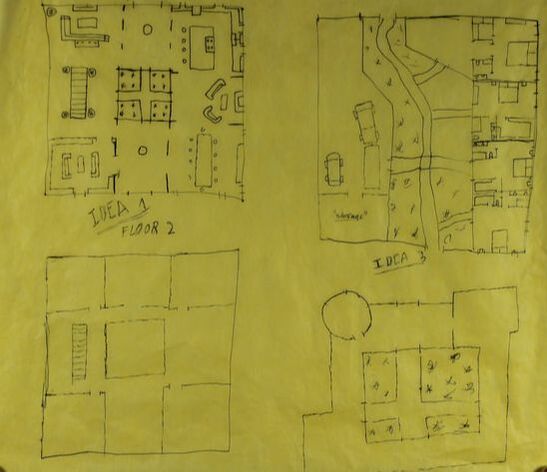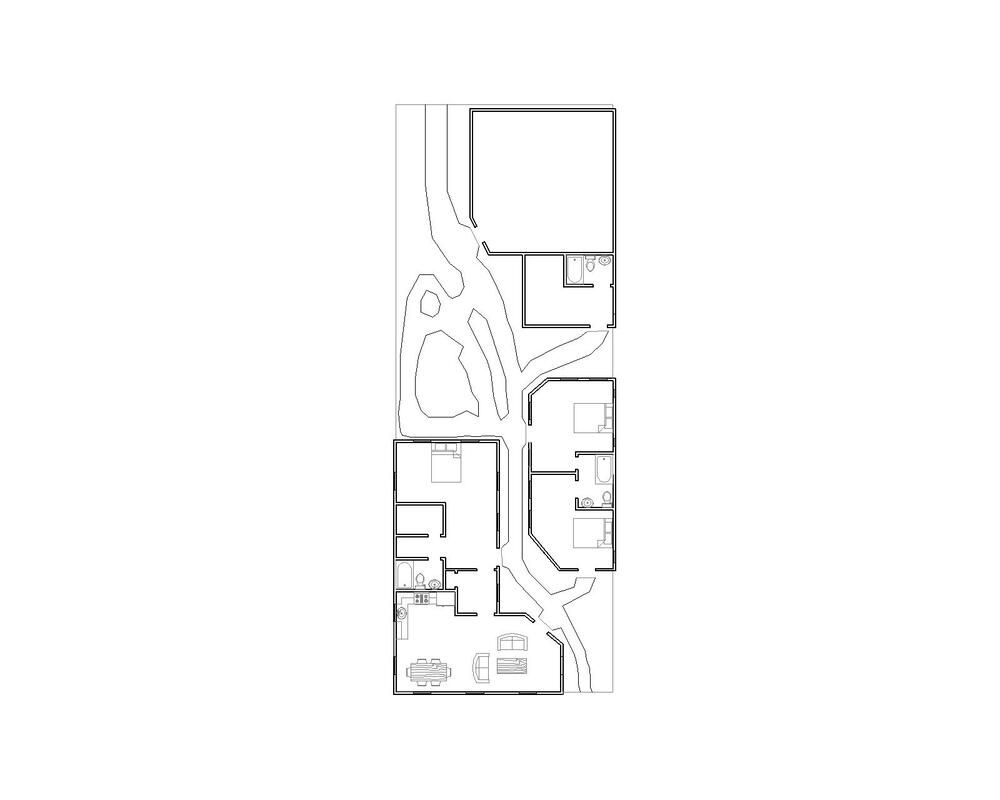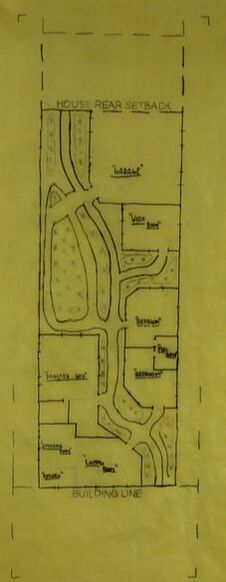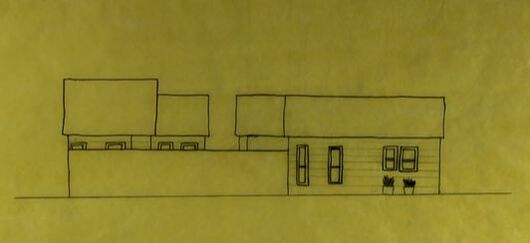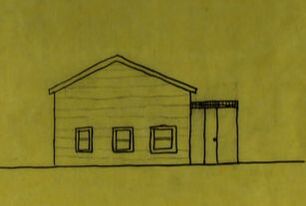MASON PENSE: ARCHITECTURAL DESIGN I
researchin this project we took a day to learn about who and what a day laborer is, what I learned form the research is that a day labor is a person who waits for a job to be posted will they are at a day labor center. what I'm going to do in this project is to make the best possible day laborer center. we were told to find 3 words that could describe a day laborer and with these 3 words we made 3 carboard models to get a physical idea of what each word means.
|
day laborer word selectionSEARCHINGwhen a day labor arrives at a day laborer site he is doing one thing and one thing only and that there searching for there job
DAILY EARNERa day labor always has one goal when he looks for a job and that's to get payed so the word daily worker is a good word because they work daily to get payed
HARDWORKINGa day laborer is work at high intensity, completing a large volume of work in a reduced time frame. They're diligent and consistent and maintain high standards at all times
|
DRAWING AND MODEL
For my three models, I used cardboard ranging from 2'' x3'', 2''x5'' , 5''x8'' sizes. I tried to represent my 3 words in those 3 models, each square of the model was one inch, I tried to make my model big enough for a person to be inside. I decided to make my design horizontal because it was easier to represent day laborers and where people look for work and associate with other people.
Project 02 : house for day laborer
In this project we where instructed to create a house like structure for our client that would fit his needs for his work and would fit his interest.
Research
|
in this project my client was a landscaper so i researched what a landscaper did and had to do. A landscaper is a person called for business to help take care or manage someone landscape that could mean cutting grass to trimming down trees to a point where there healthy and can grow. Landscaping doesn't normally take skill to do but there are different levels of landscaping there is now residential landscaping where they often just cut the grass. Then there's professional landscaping where there trimming bushes and giving them designs and cutting down trees. so do to this research i found out that a landscaper likes to be around the outdoors and taking care of his land. so in my drawings and ideas i wanted to build a house based of the idea of the home owner constantly being surrounded by plant life and gardens.
|
Posterin this poster is telling us what a landscaper does and uses. The tool he uses and the places he goes to do his work.
|
Site plan
elevations |
floor plan |
