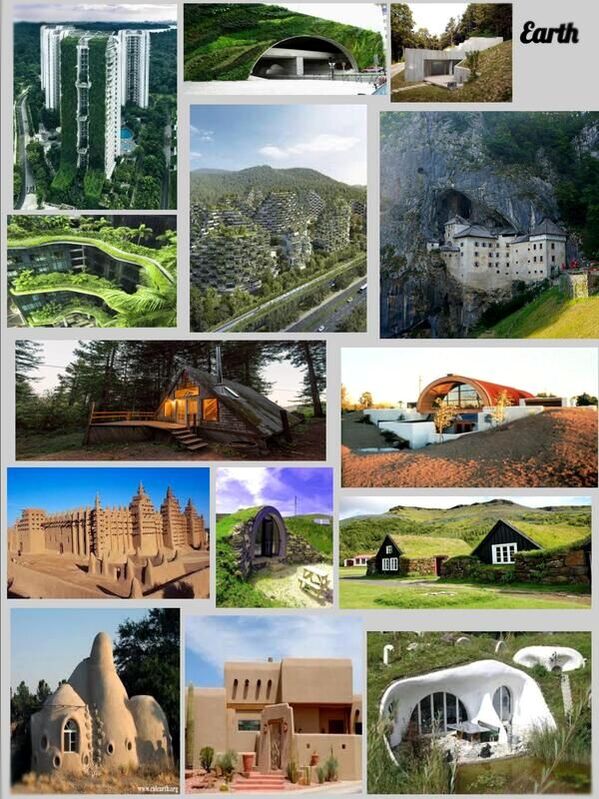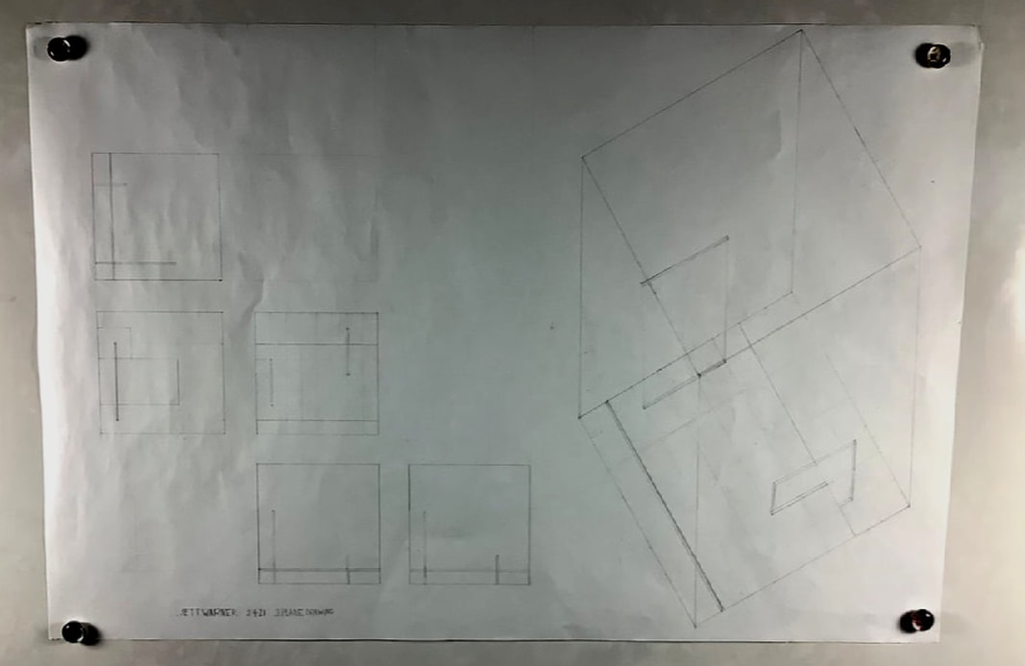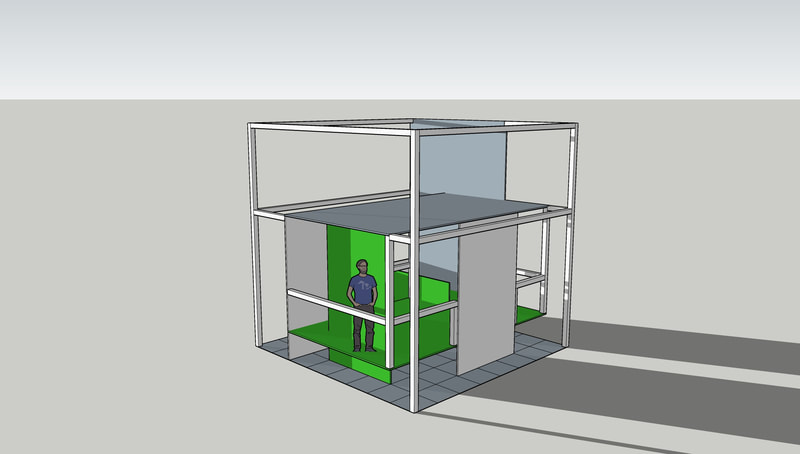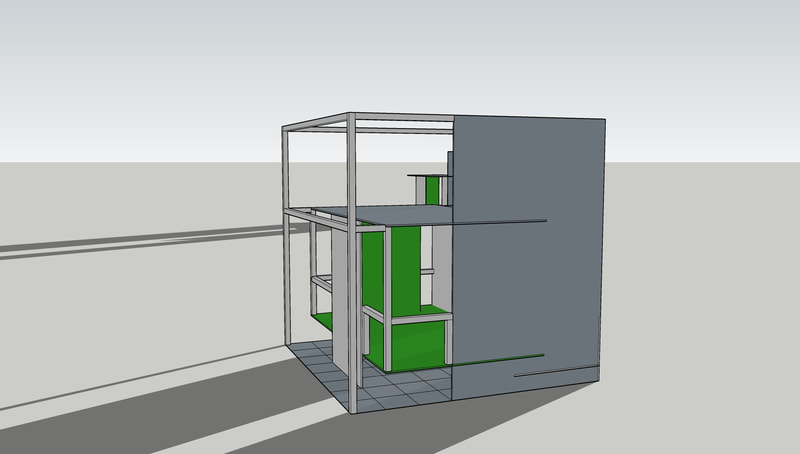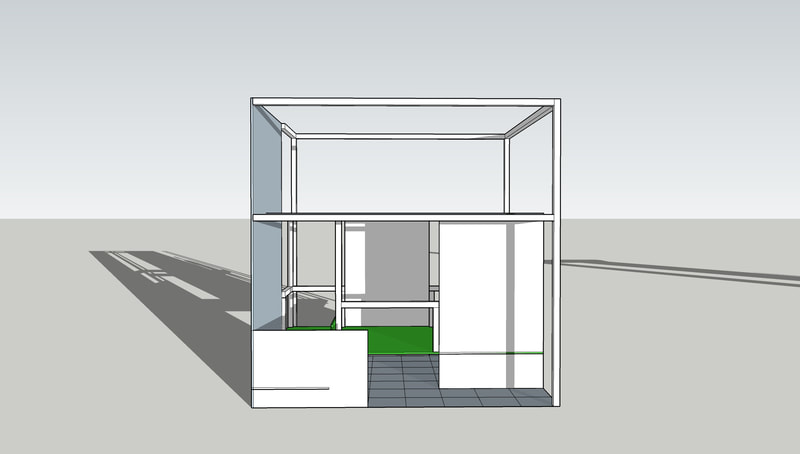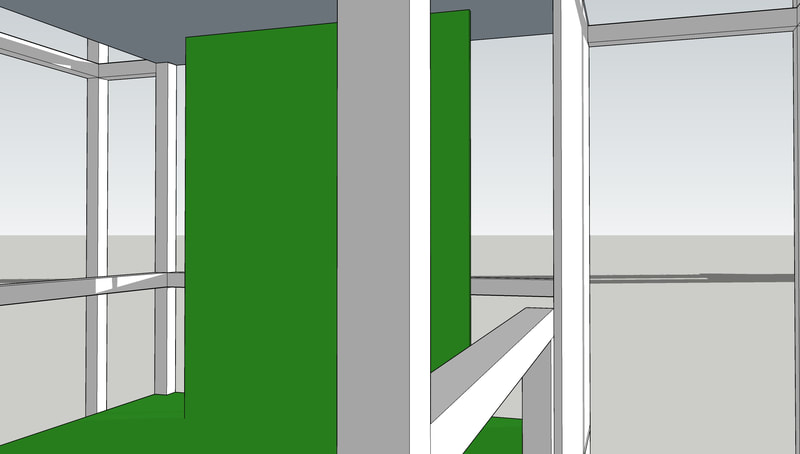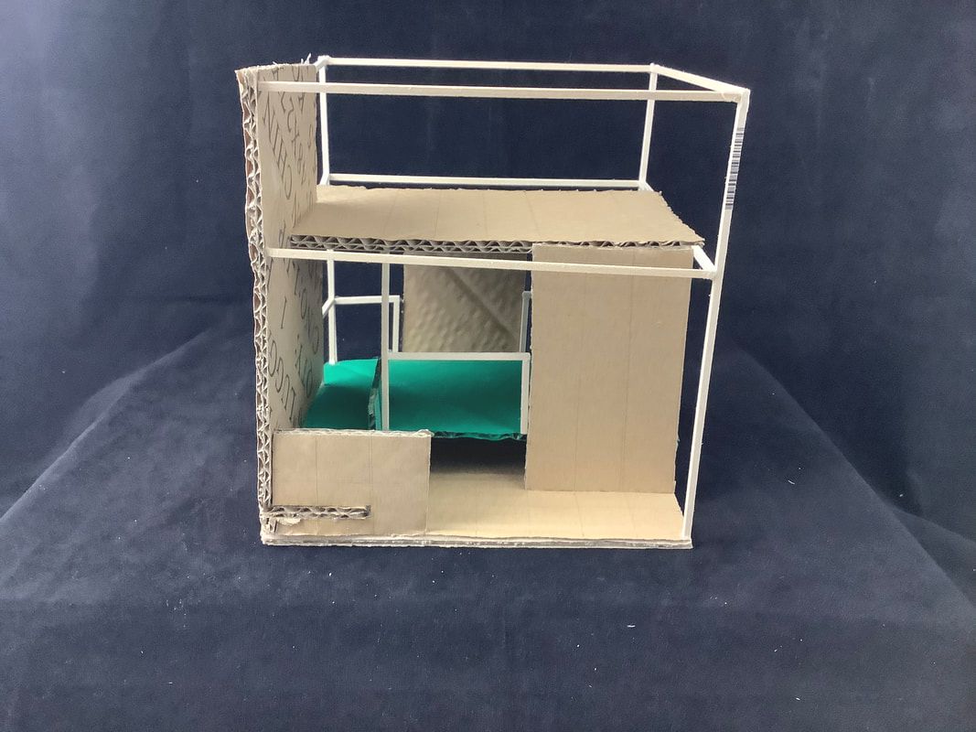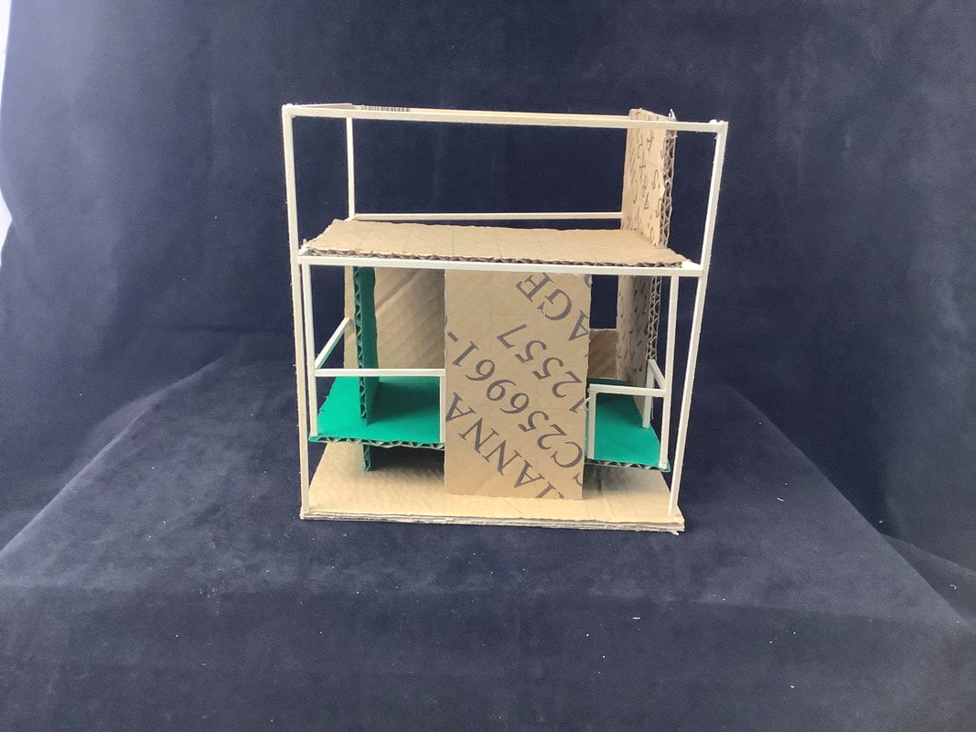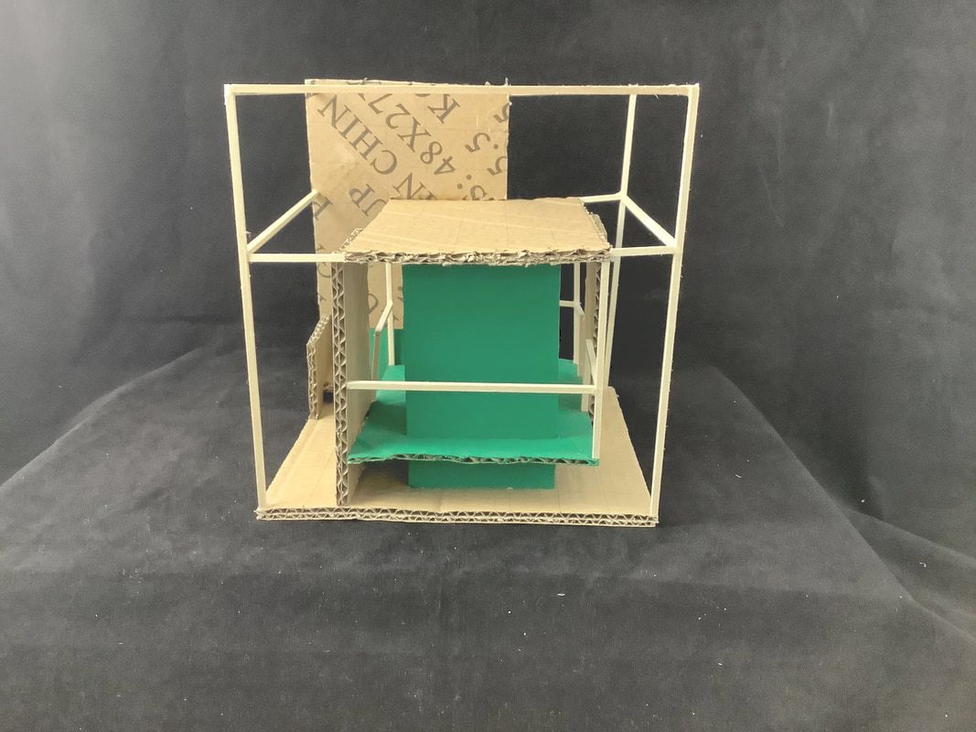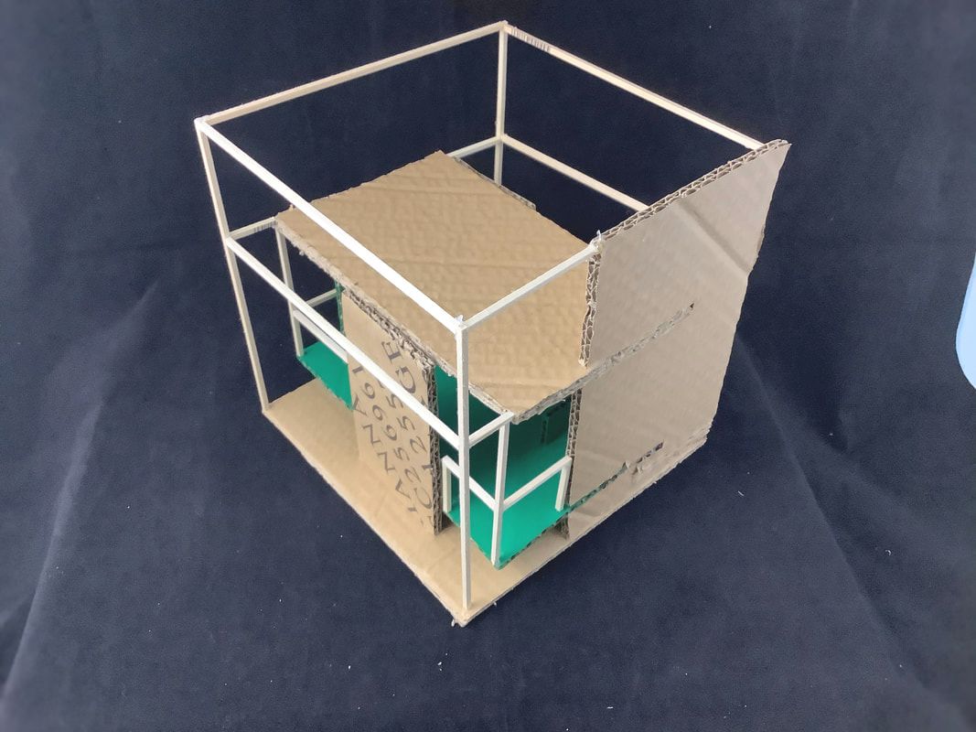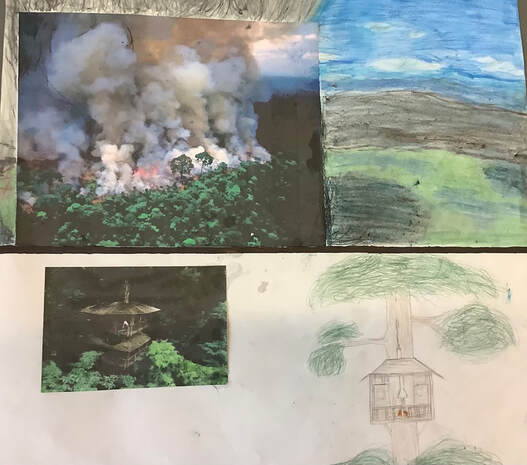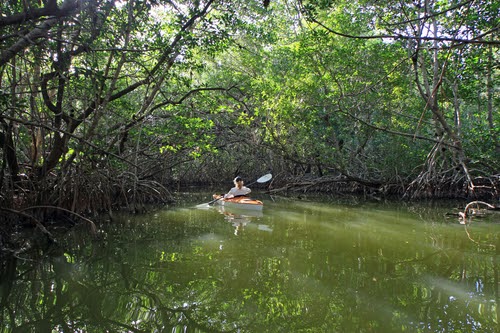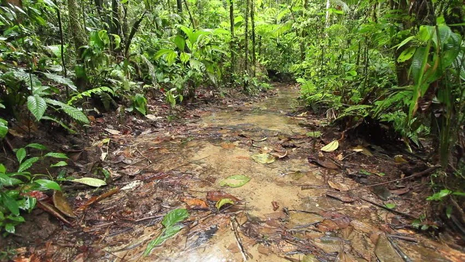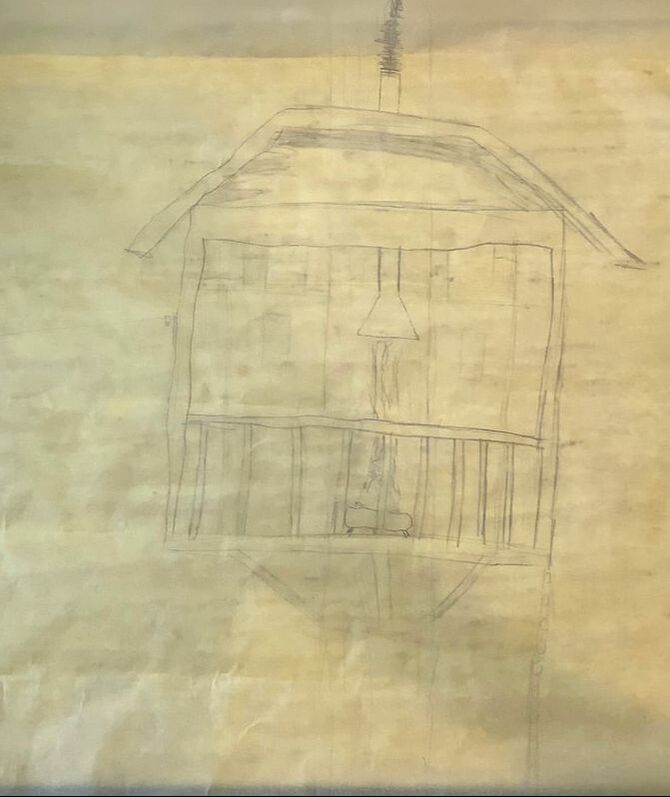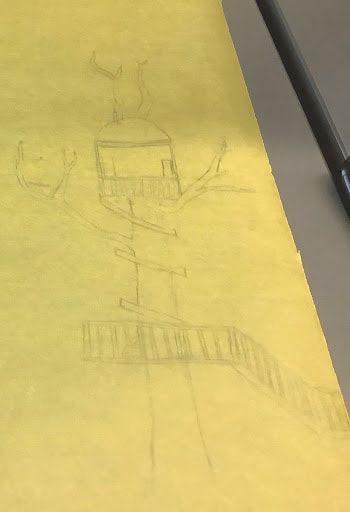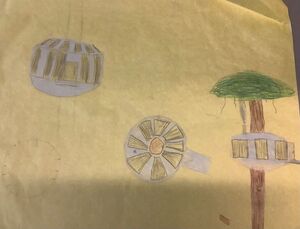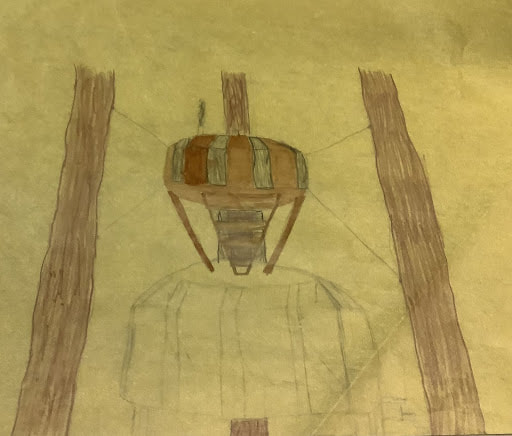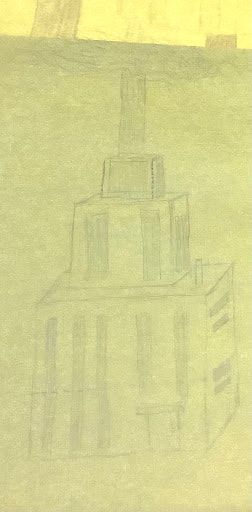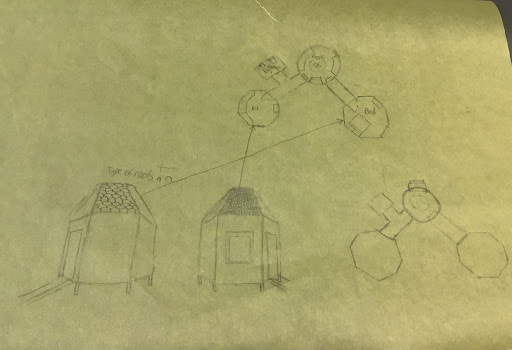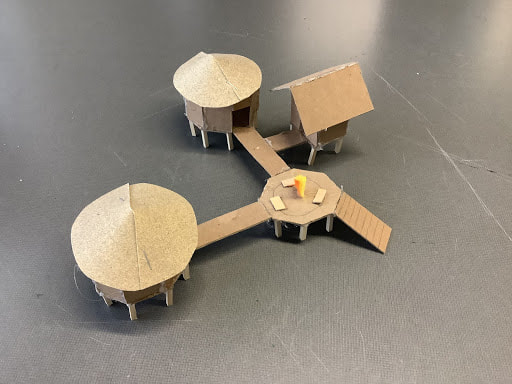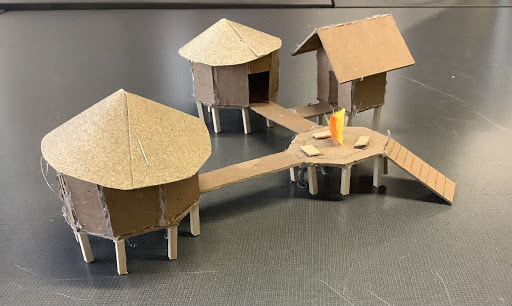Jett Warner - Architectural Design 1
Project 01: Fibonacci Cube
|
In this project we were tasked with using one of the four elements, mine being the element of Earth, to create a physical model. To begin with, we created a collage of pictures we found online that had an aspect of or was related to the element of our choice. In my research I found that most structures relating to my element were either compact or spacious. Some of the structures I found also was incorporated into or had a element of Earth in the build.
|
Three Plane Drawing, Digital Design, and Model
After the drawing we moved onto creating digitally using a program called Sketchup. In Sketchup we created our original Three Plane Models digitally, in the slideshow below it shows four views of my model; side, corner, top, and human perspective. The digital model is to scale on a person, which is included in the model, while the original physical model is only eight inches by eight inches.
|
|
After creating our Three Plane Model in Sketchup we added more onto it in Sketchup basically playing around to see what I liked and saw making it relate to my element of Earth. This is where my background on video game design came into place and how it took shape of a patio/pergola or outdoor space. The photos also include a interior perspective from a person.
|
|
Finally after liking what I made on Sketchup I went back to the physical Three Plane Model and added onto it with more cardboard and later adding basswood onto it. Adding to it I saw it as a outdoor space so the new cardboard added to it I saw as walls, ceiling, and floors to the outdoor space of my model. The basswood added more detail and design to my model and making it look more look like a actual structure.
|
Project 02:
Below is the research of my biome and element research, this shows all of the things and images that give me ideas for this project. My biome of the rainforest and with the element of fire and how they can relate in structure form.
Arrival and Location
Concept Design process
|
First idea and design, including a firepit area outside the main living area. Using a rainforest tree to hold it up.
Built in a dead/burnt tree with the main living area in the top of the tre relating to fire with heat and smoke rising.
|
Second idea which kept the tree for support nut made the cabin round like and having an interior fireplace. Then I've added another story to the build (lower picture) and suspended it between trees.
|
Concept Model
Elevated off the ground of the rainforest this cabin has two main living huts, one bedroom and one kitchen, with a bathroom separated as well. Then the main fire pit area is the center of the model making it a outdoor gathering/hang out area around a firepit.
