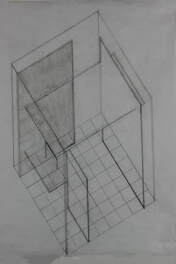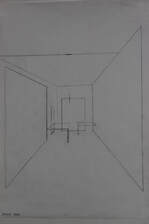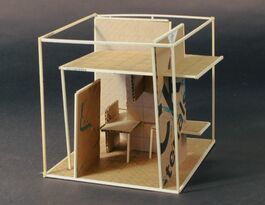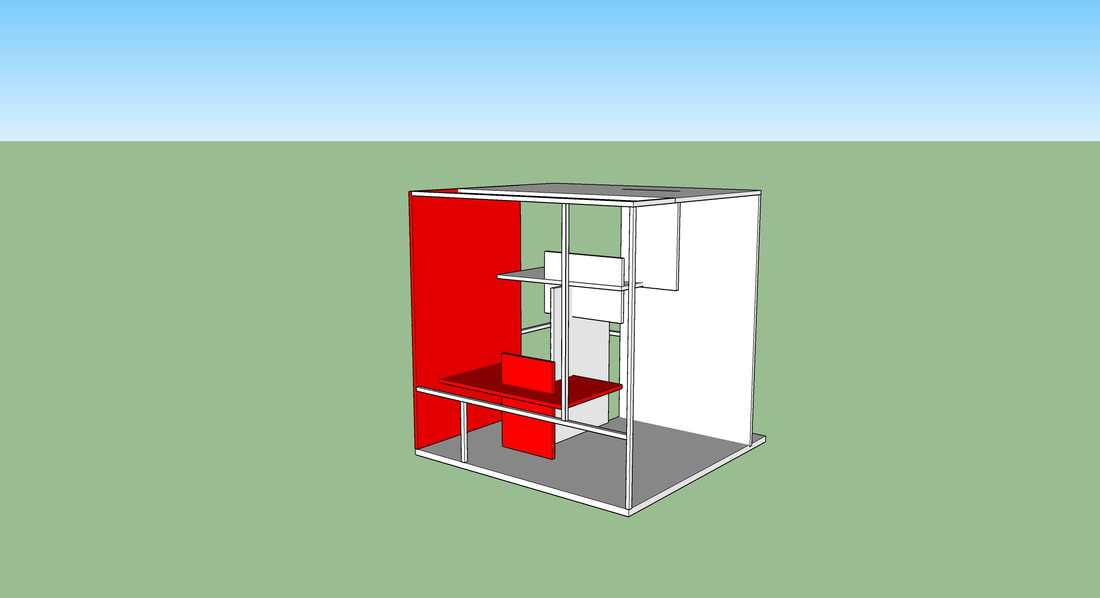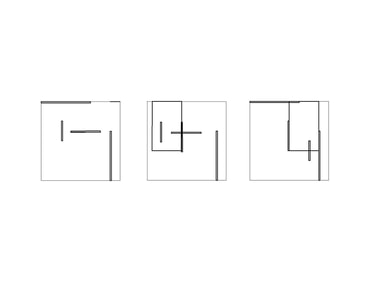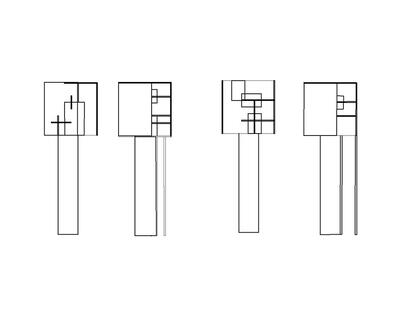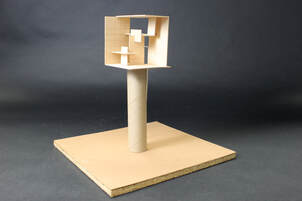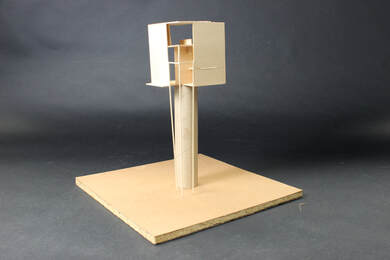Project 01: Fibonacci Cube
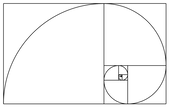
We started in our project drawing a Fibonacci spiral. we used this to create what we have now. after that we used a 3 planes model and choose the one that we best liked.
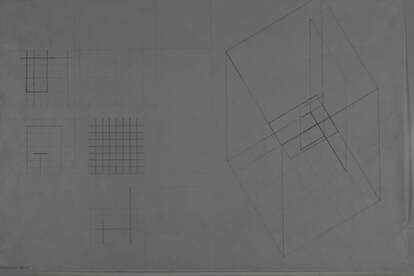
In this drawing we had to draw the planes in different types of views, it would be side elevation, front elevation, and the top point of view. When we finished the side elevations from the different views we drew a grid. After we drew the big grid we drew our plane inside of it. Showing how it would look in our actual model.
