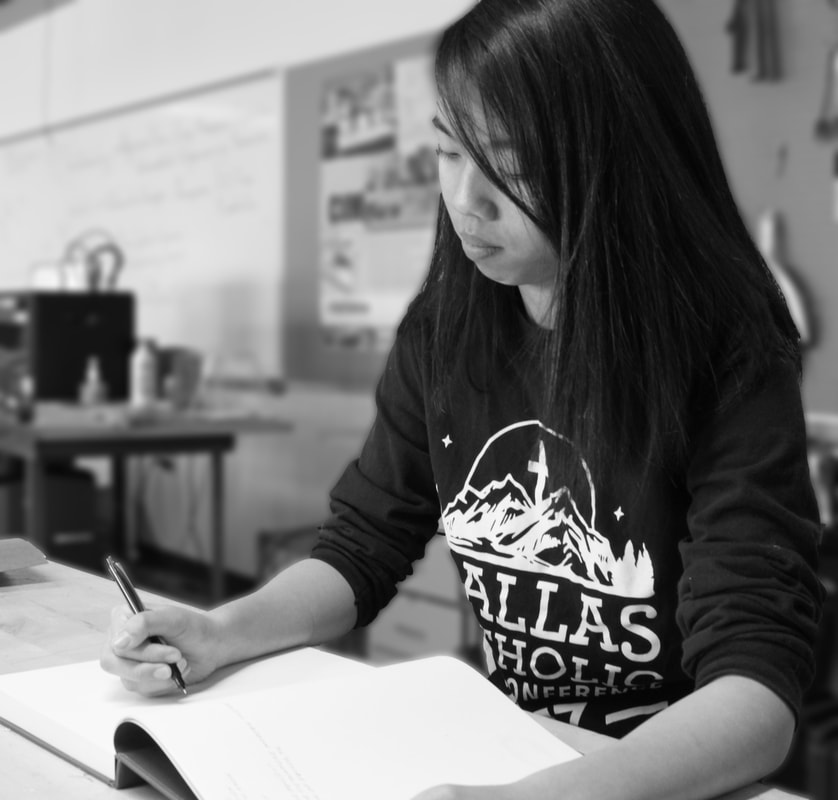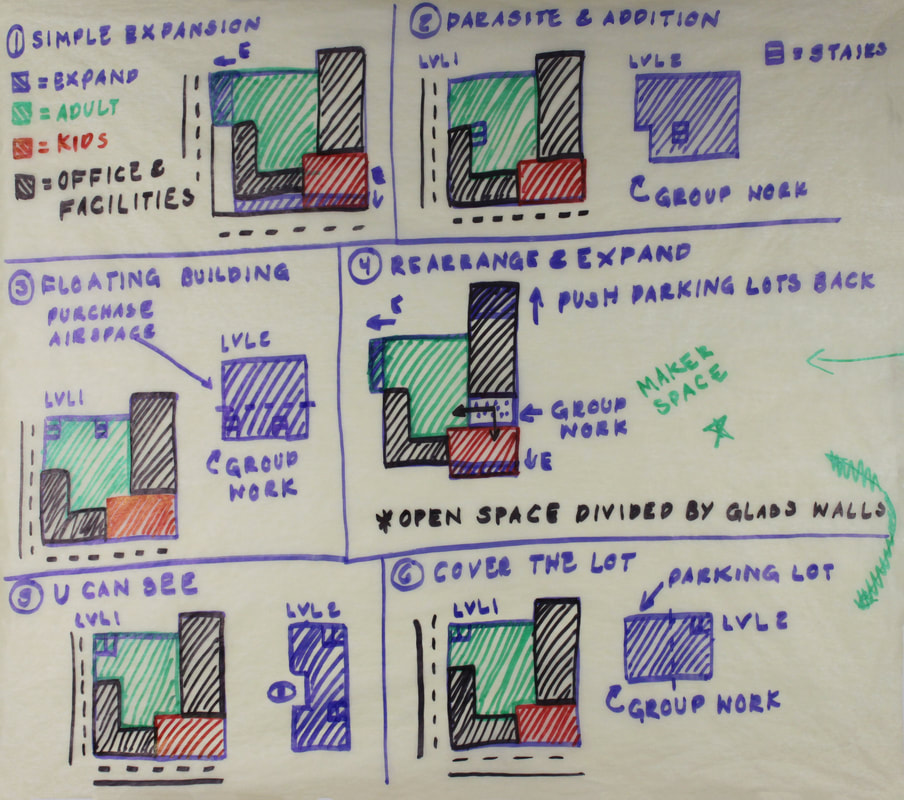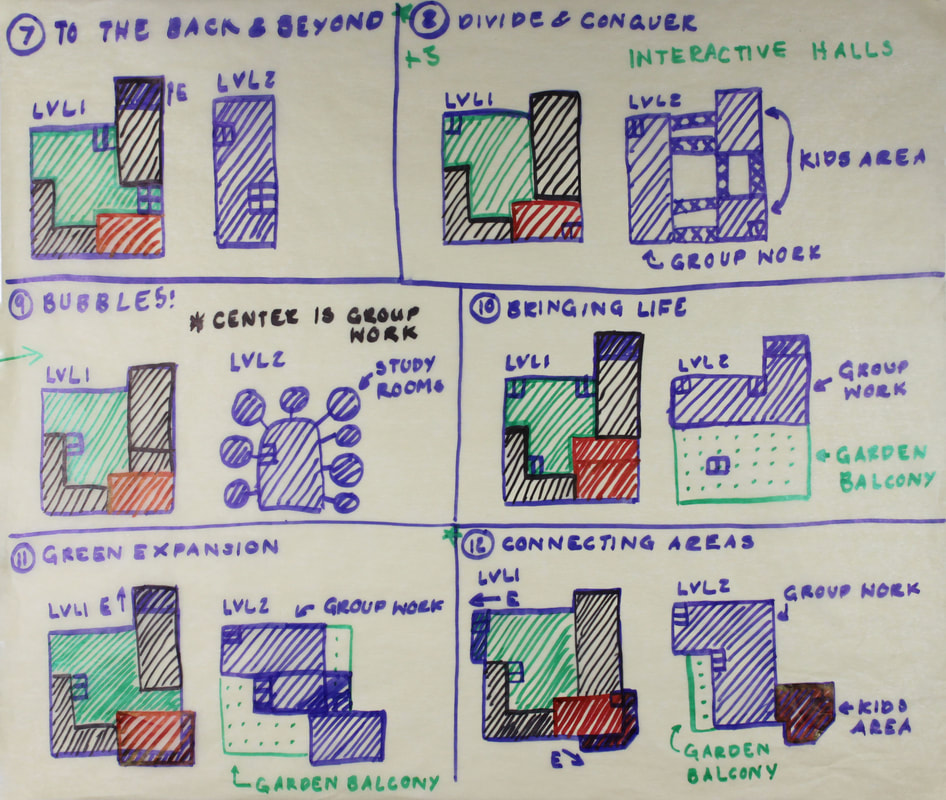Amanda NguyenAs the youngest of five kids, I was the most ambitious and hardworking child. I wanted to be a doctor, a teacher, a firefighter, and an artist before I got to middle school. However as I periodically went through my life, I had this gravitation towards architectural design. Unlike the rest of the kids in my art classes, I preferred sketching buildings. When I approached high school, my brother suggested the architecture classes at the Career Center East. I took this opportunity and pursued this career passionately through my four years of high school. My intentions in the future are to major in Architecture and minor in Civil Engineering. I have planned to attend the University of Arlington or the University of Oklahoma for my Bachelor's and press for my Masters for another few more years.
|
Architecture Blog
Project Brief
| final_architecture_proposal.pdf |
Public Library Research
|
The research conducted is located in the PDF at the bottom. The highlights of the information include:
|
Site Analysis | ||
Concept Ideas
PARTI DIAGRAM
CONCEPT #1) GEOMETRIC
This idea reflects the intellectual aspect of the library. With it's flat faces and different shapes, this design reminds me of a random sketch I did base on Rub-ix cubes. I took various angular shapes and connected them with line segments to form the shape. This structure also has a garden balcony that allows users to enjoy the outdoors and have a conversation. The outdoor also acts a unification place for the community to develop a rooftop garden.
This idea reflects the intellectual aspect of the library. With it's flat faces and different shapes, this design reminds me of a random sketch I did base on Rub-ix cubes. I took various angular shapes and connected them with line segments to form the shape. This structure also has a garden balcony that allows users to enjoy the outdoors and have a conversation. The outdoor also acts a unification place for the community to develop a rooftop garden.
|
|
Study Model |
CONCEPT #2) FLUIDITY
This concept reflects the more following habitats readers have. Whenever readers read stories, they follow the experience occurring in the book. I took inspiration from an amoeba for the shape of the second level; with it's interesting curves and parts of the organism. This idea is implemented into the design to allows users to travel through interactive hallways that lead to each part of the second floor (like to the Perot Museum in Dallas, TX). This brings out the adventurous side of kids and teens when they visit the library.
This concept reflects the more following habitats readers have. Whenever readers read stories, they follow the experience occurring in the book. I took inspiration from an amoeba for the shape of the second level; with it's interesting curves and parts of the organism. This idea is implemented into the design to allows users to travel through interactive hallways that lead to each part of the second floor (like to the Perot Museum in Dallas, TX). This brings out the adventurous side of kids and teens when they visit the library.
|
|
Study Model |
CONCEPT #3) ABSTRACT
This plan reflects the creative potential the library can bring to users. In the second floor space, it will be utilized towards group work and act as a maker space. With the strange shape of the structure, users will invent new ideas with the materials available to them and the various research they discover from the main portion of the library. Since the library is a central hub for educational activities, why not promote that use towards amazing creations?
This plan reflects the creative potential the library can bring to users. In the second floor space, it will be utilized towards group work and act as a maker space. With the strange shape of the structure, users will invent new ideas with the materials available to them and the various research they discover from the main portion of the library. Since the library is a central hub for educational activities, why not promote that use towards amazing creations?
|
|
Study Model |
Final Product
During my midterm critiques, many jury members were agreeing with both the geometric abstract design. However, a few statements from city officials helped me decide a final choice. They mentioned the view of the community since that is the main audience for the library - so I had to pick a style that would unique but not controversial to the public. The geometric design was a simple and applicable idea since the form was not overwhelming to users but also provided a new perspective on the building. So with this as my final pick, I progressed through the rest of the project with this intent.
With my final structure, I was able to increase the office and kids' area slightly accommodate new resources. I also expanded the structure upward to implement new experiences that users can utilize. The second floor contains a teen area, a cafe, a maker space, a balcony and a computer lab for the public to use. This allows citizens to interact with one another in a unique manner and share knowledge. Finally converted an unused green space behind the library that acts as an interactive environment similar to the Dallas Fort Worth Water Gardens.
With my final structure, I was able to increase the office and kids' area slightly accommodate new resources. I also expanded the structure upward to implement new experiences that users can utilize. The second floor contains a teen area, a cafe, a maker space, a balcony and a computer lab for the public to use. This allows citizens to interact with one another in a unique manner and share knowledge. Finally converted an unused green space behind the library that acts as an interactive environment similar to the Dallas Fort Worth Water Gardens.
MODEL VIEWS



