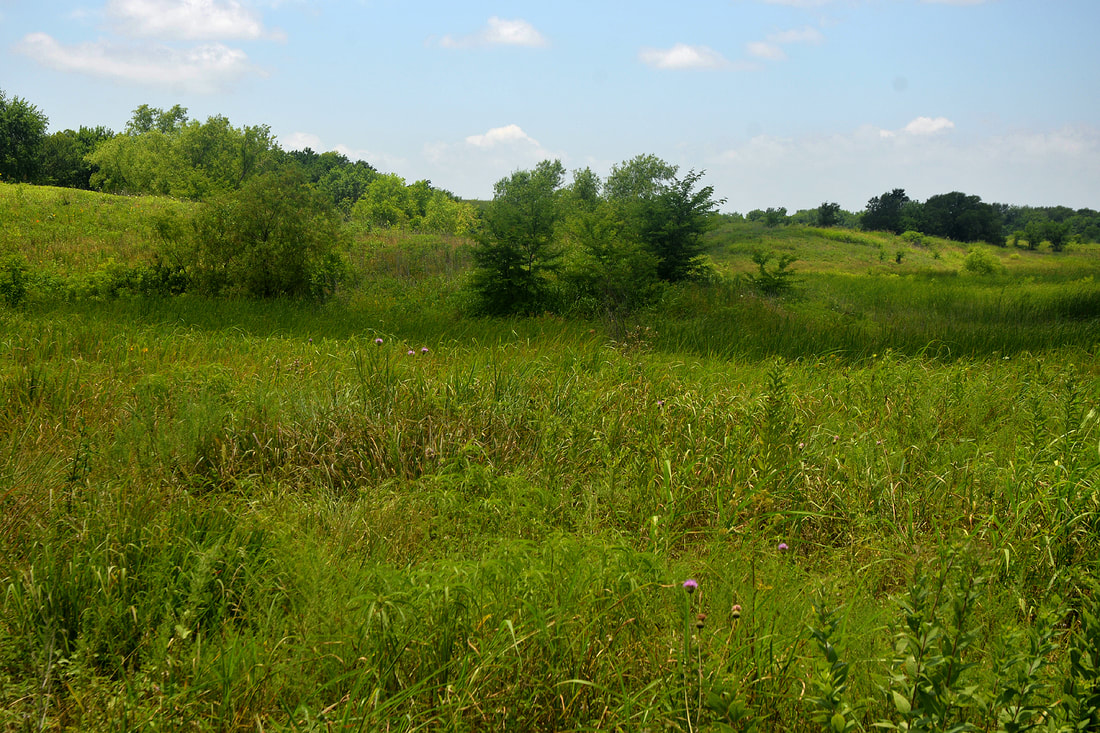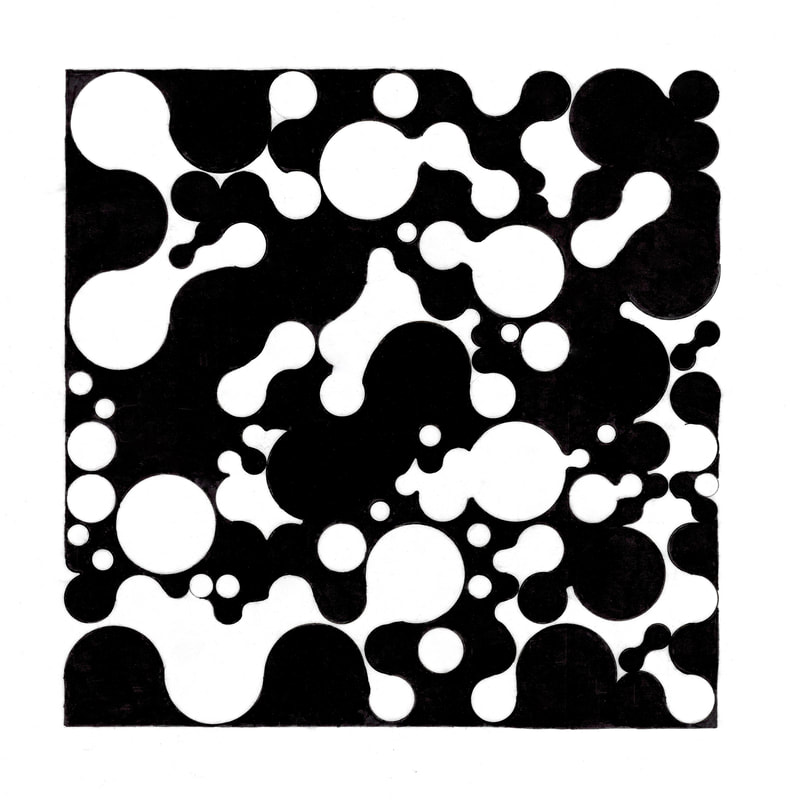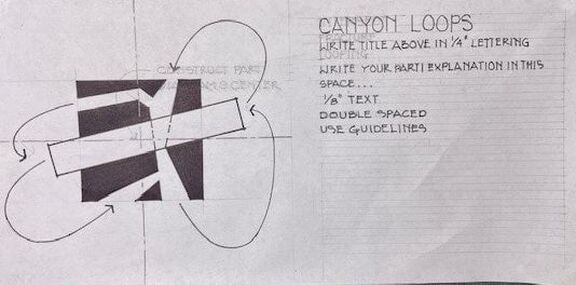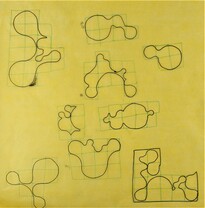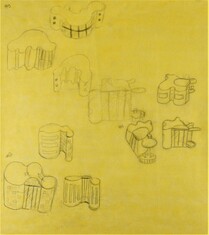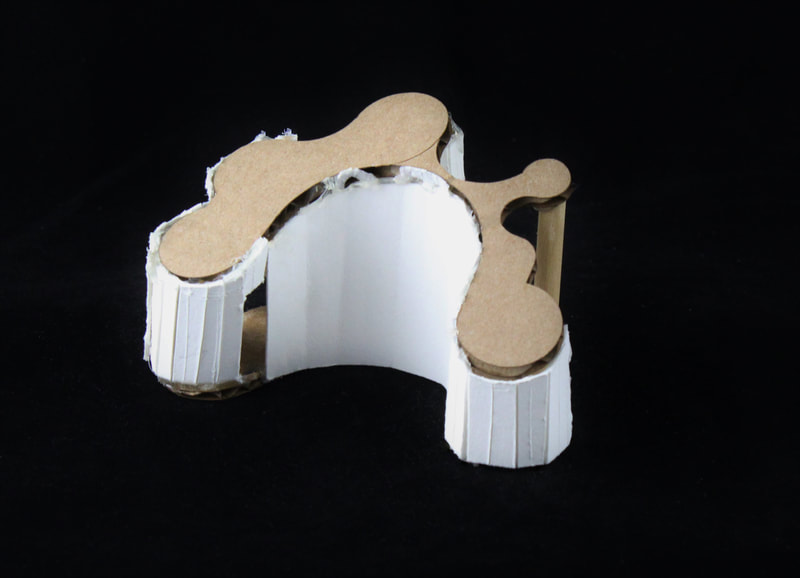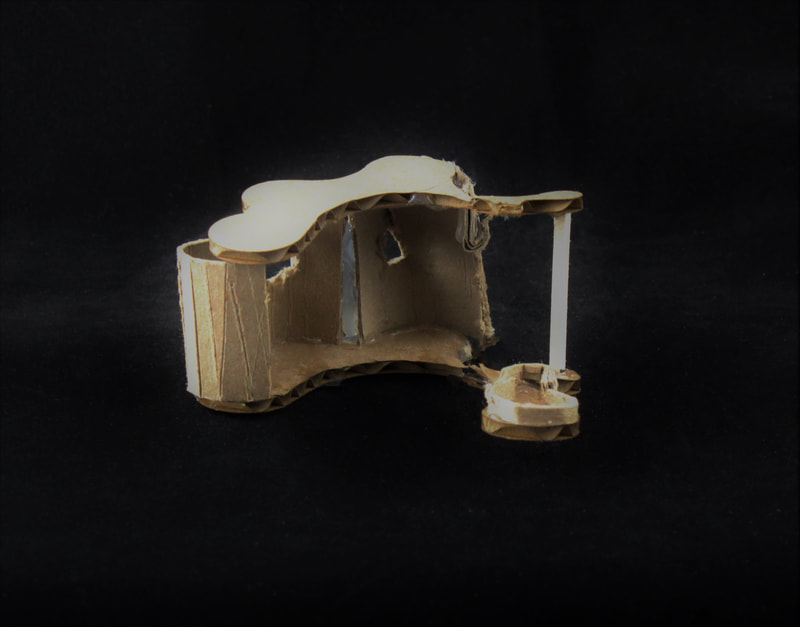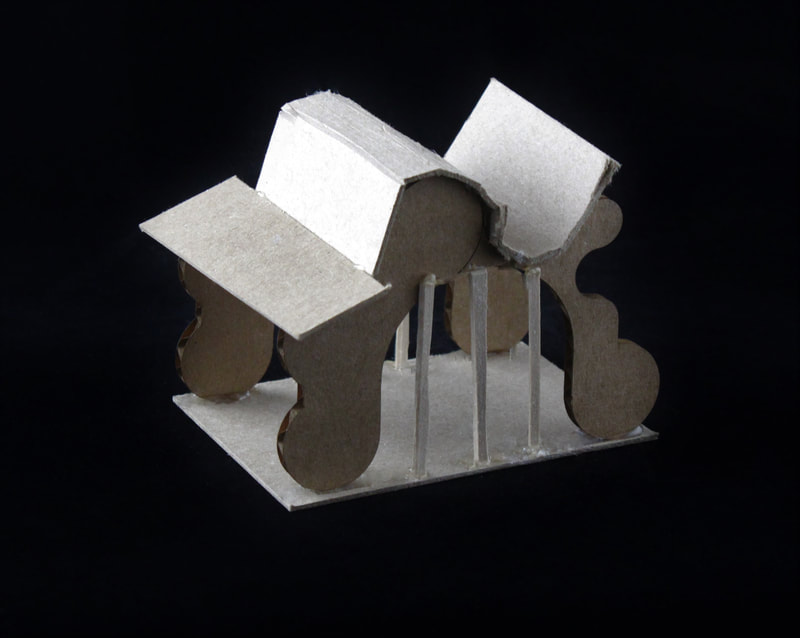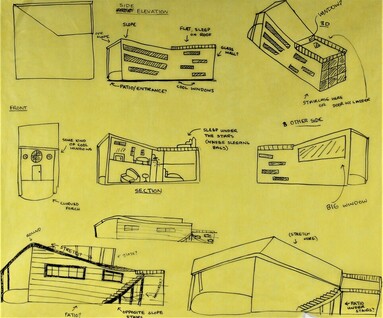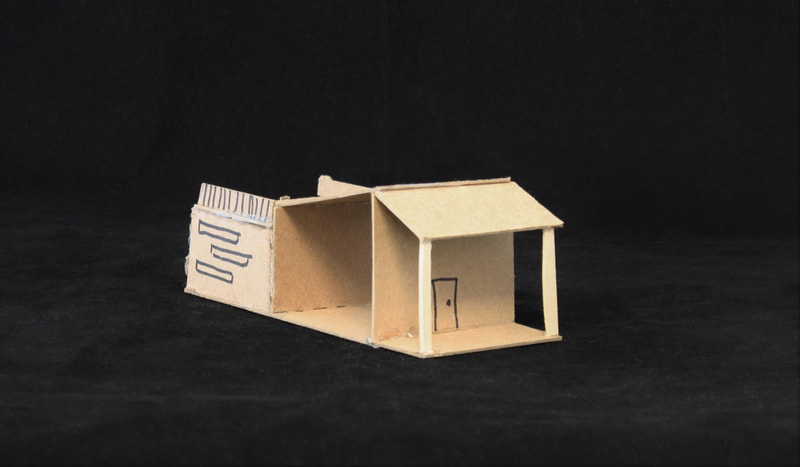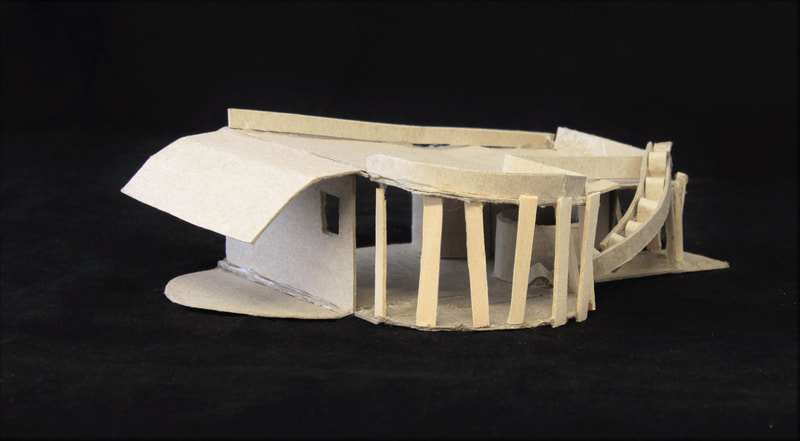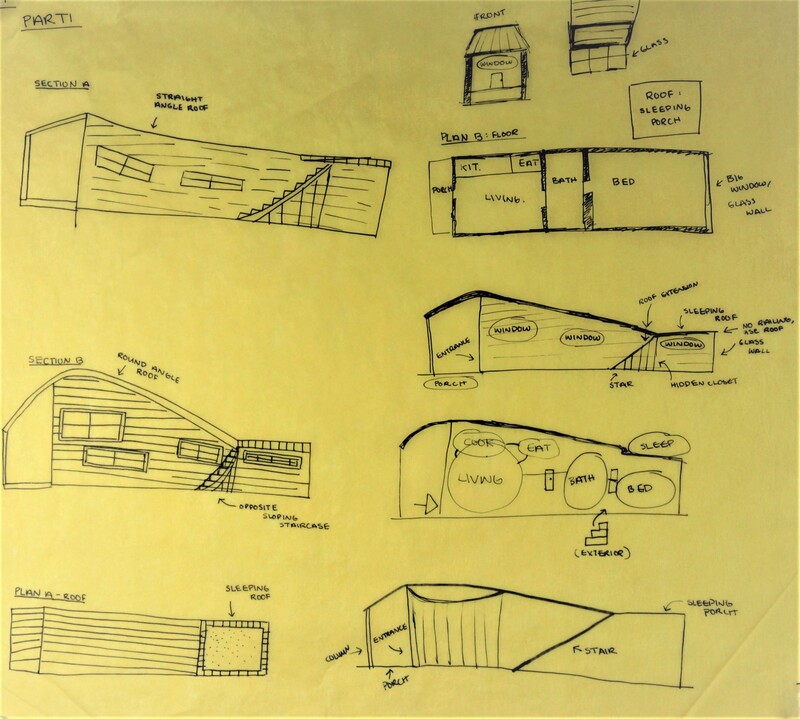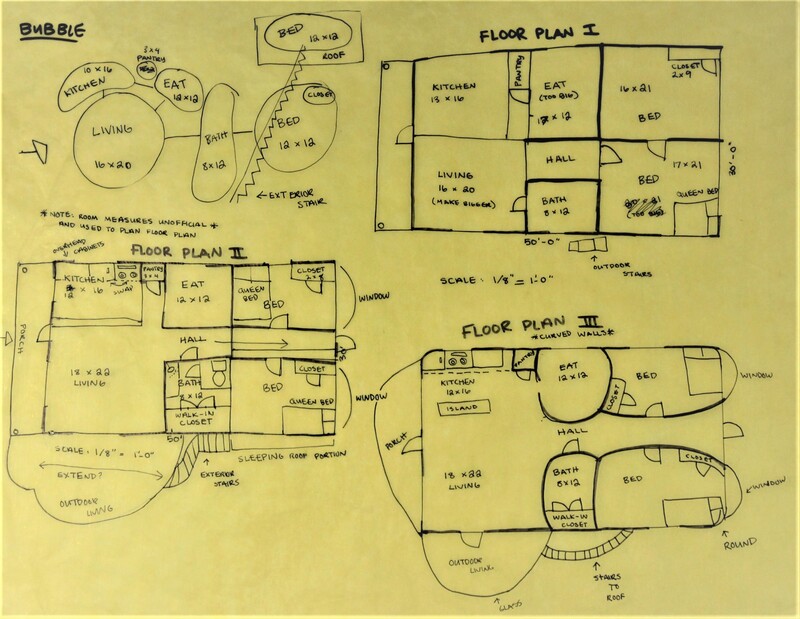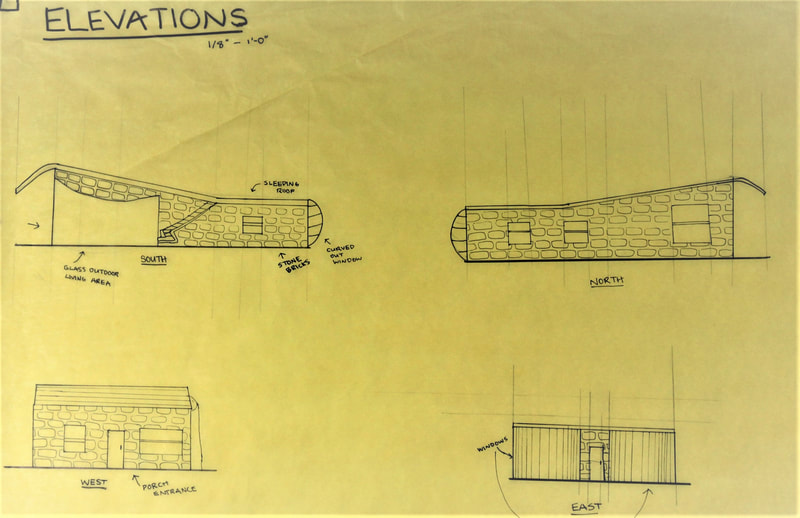Hannah Deitrick: Architectural Design 1
Project 01: Prairie Pavilion
|
In this project, I explored the characteristics of a Texas prairie to create a building that helps people interact with the prairie landscape. While researching Texas prairies, I noticed the recurring phrase "gentle slope" in my sources and chose the word "gentle" to base my project off of. I mainly used the word in regards to the overall prairie landscape, which is free from harsh edges or dramatic nooks and crannies. However, the prairie is also gentle in the way that it all flows together in a friendly sort of way. I kept this definition in mind when designing my pavilion, using all rounded shapes and giving the roof a slope to represent the gentle slope of the prairie.
|
Research: The Texas Prairie
Word Drawing
After researching the Texas prairie, I realized how gentle and friendly the landscape is. Everything in the prairie flows together in a fluid sort of way, and everything agrees with its surroundings. The prairie contains many soft hills but no steep inclines or edges, making it an excellent place for people to calmly interact with nature.
In the drawing above, I represent the Texas prairie's gentle landscape through round shapes and curved lines. When constructing the drawing, I first drew a grid to ensure the accuracy and proportionality of my shapes. Next, I used a circle template to accurately draw my circles and curved lines. Once the pencil layout was complete, I traced the shapes with a sketch pen and filled them in with Sharpie. The round shapes and absence of sharp edges in my drawing represent the prairie's landscape, which contains gentle hills but no steep corners or edges. All of the shapes in my drawing flow together like liquid to represent the fluidity of the Texas prairie and the way it gently all flows together.
In the drawing above, I represent the Texas prairie's gentle landscape through round shapes and curved lines. When constructing the drawing, I first drew a grid to ensure the accuracy and proportionality of my shapes. Next, I used a circle template to accurately draw my circles and curved lines. Once the pencil layout was complete, I traced the shapes with a sketch pen and filled them in with Sharpie. The round shapes and absence of sharp edges in my drawing represent the prairie's landscape, which contains gentle hills but no steep corners or edges. All of the shapes in my drawing flow together like liquid to represent the fluidity of the Texas prairie and the way it gently all flows together.
A Texas Prairie Pavilion
Parti
For my parti diagram study, I took several shapes from my word drawing that accurately represented the Texas prairie landscape and drew them out onto a piece of tracing paper. From there, I narrowed my options down to three shapes and explored building designs using them. However, one shape in particular stood out, which is shown below in my final parti diagram. This shape's round edges and fluidity represented the prairie landscape the best out of the three concept designs.
Final Parti Diagram Parti Diagram Studies
Prairie Pavilion Study Models
Final Model and Drawings
For my final model, I used the study model to the far left above. This model's shape and room structure communicate the gentleness of the prairie the best out of all three of my study models. The slanted roof represents the gentle slope of the prairie, and its overall curved structure represents the prairie's gentle fluidity and lack of sharp edges. Each room displays a different view of the prairie, and the rooms all flow together without walls or doors separating them, as shown in the floor plan below. This represents the gentle way people interact with the prairie. Since there are no steep hills, the prairie is easy to navigate, so I made my building easy to navigate as well.
Project 02: PrAIRie BnB
In this project, I reconnected with the gentle fluidity of the Texas Prairie landscape to design an Air BnB. After many concept studies and experimental models, I created a two-bedroom, one-story Air BnB. Elements of my word drawing appear in its rounded edges and subtly curved roof as well as in unique indoor experiences.
Concept Design
|
After letting my mind flow free through the loose sketches and plans of concept design, the earliest version of my Air BnB came into fruition. From the beginning, I knew I wanted to use an angled roof to represent the Texas prairie's gentle slope, as is evident in the sketches to the right. This concept in particular allowed me to heavily experiment with window form and placement. However, details such as interior arrangement and exterior materials were still obscure.
|
Schematic Design
Schematic design gave me a more practical perspective on my design. I developed my design through the use of parti diagrams, floor plans, and elevations. In my parti diagram sketches (to the left), I decided to round off the corners on the design's roof to reconnect it with my word describing the prairie, gentle. In my single-line floor plans (in the middle), I decided to curve the interior walls as well. In my elevations (to the right), I decided on the use of stone bricks for the design's exterior walls because they are natural like the prairie and able to gently curve.
Study Models
Parti Sketches Floor Plans Elevations
Final Models and Drawings
My final model and drawings uses ideas from both concept and schematic design to communicate my word, gentle. After a hike through the prairie's gentle slopes, guests immediately meet eyes with the design's angled roof, which reminds them of the gentle hills they recently walked through. Guests enter through the front door hugged by prairie hill-inspired windows and natural stone to observe the curved interior walls, which represent the prairie's absence of corners or edges. From there, they are welcome to take a nap in the dome-shaped glass sleeping pods or appreciate the prairie's gentle slopes for themselves in the living room's outdoor extension. Once nighttime arrives, guests can fall asleep stargazing on the flat part of the roof, awaiting the next morning when they will gaze out onto the prairie's gentle hills once again.
